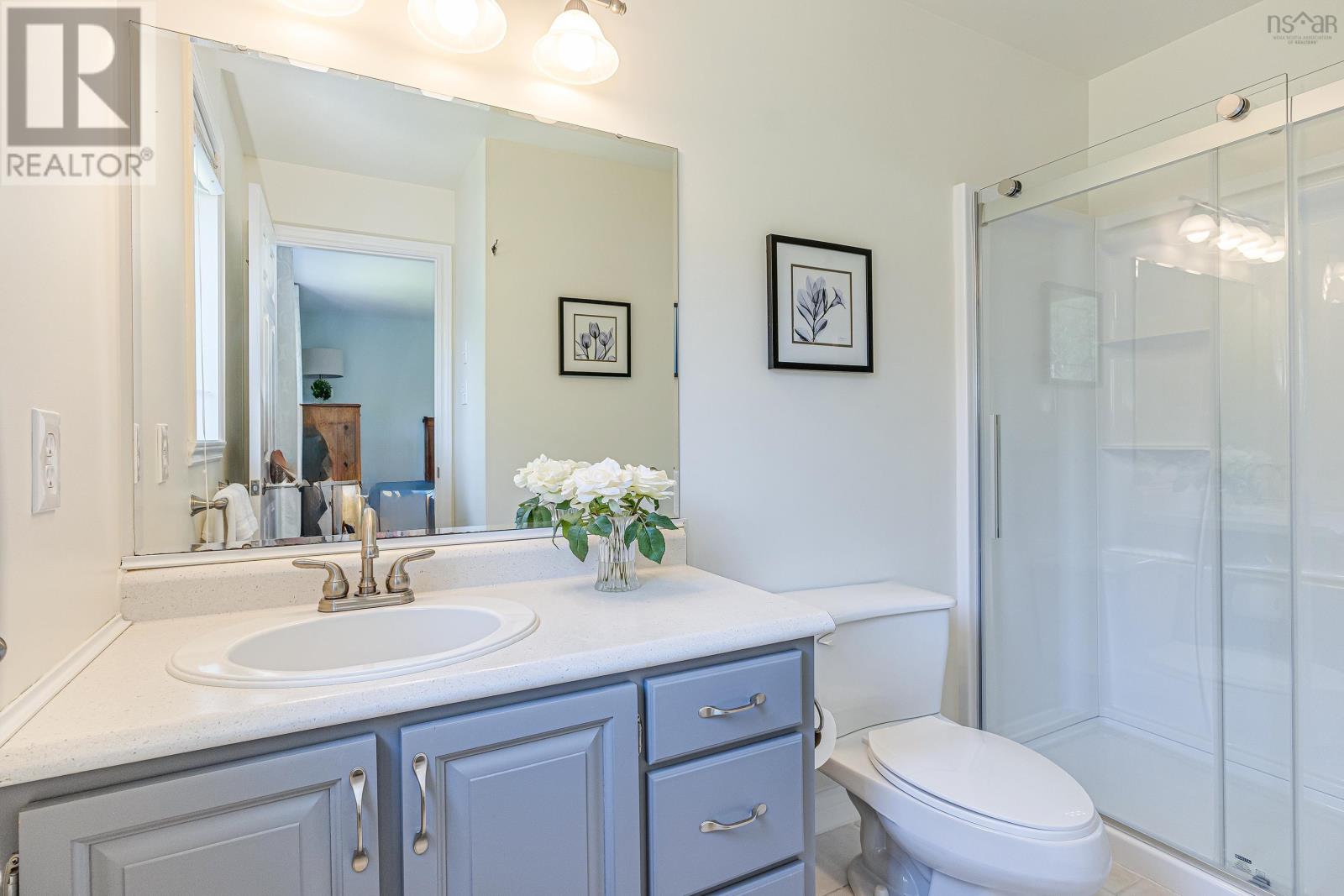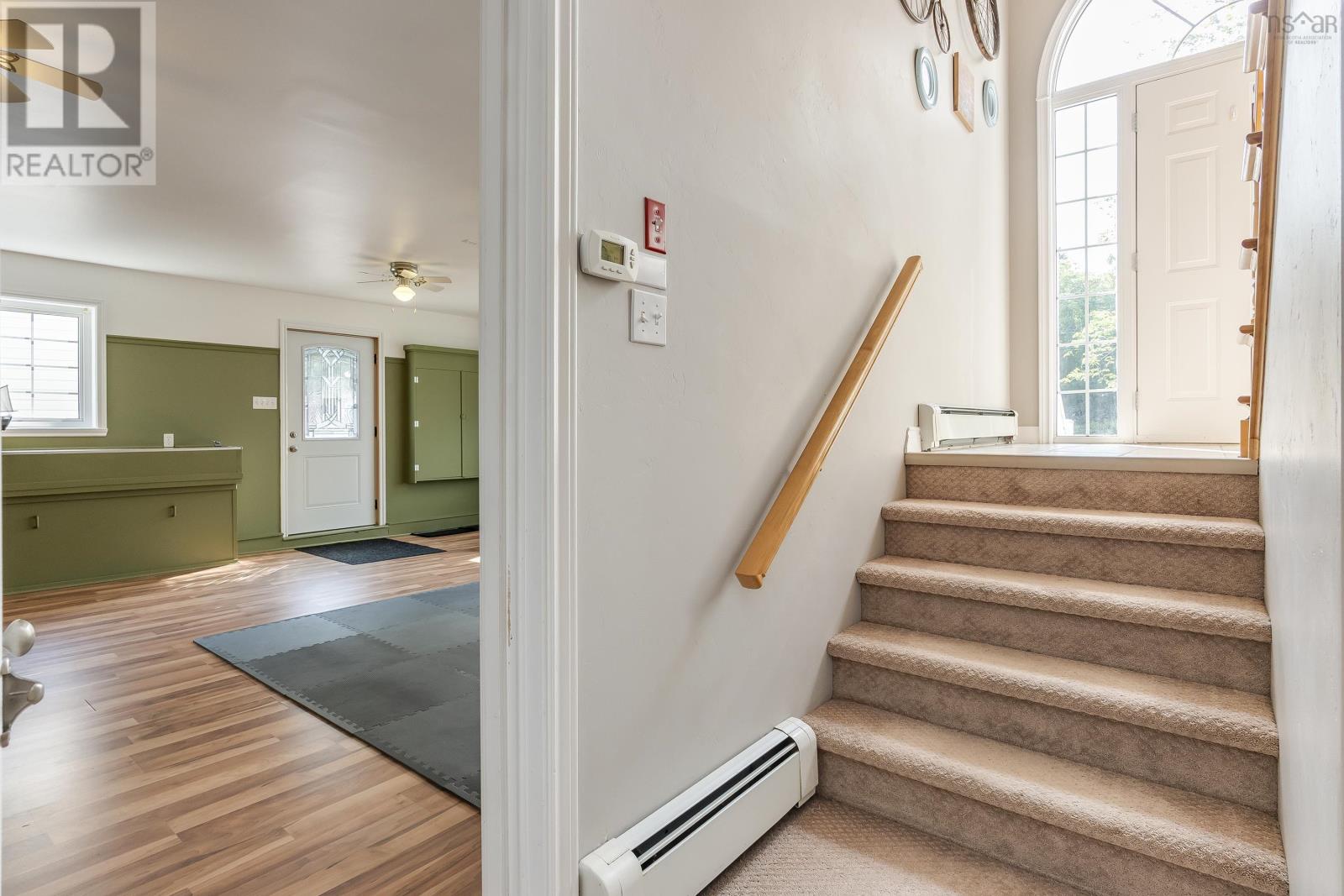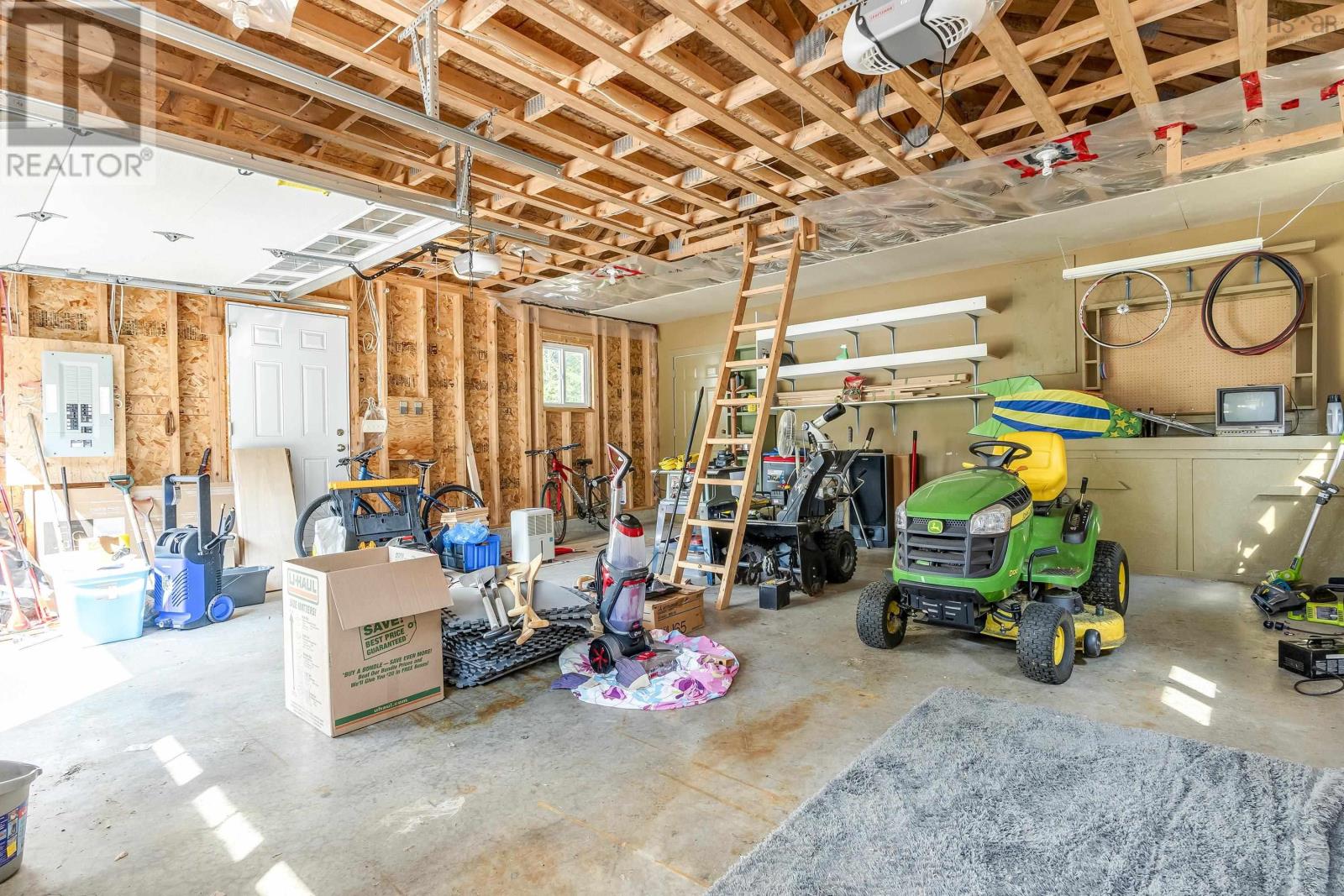4 Bedroom
3 Bathroom
Acreage
Landscaped
$699,900
Your family will love this well kept 4 BR, 3 bath Kingswood home! Located close to the beginning of St George Blvd for easy access, this bright and spacious home features a main level with an open living room/dining room with hardwood floors, a large eat-in kitchen with a pantry and garden door to the refurbished deck and patio below, a primary bedroom with ensuite featuring a brand new shower with glass door, 2 other good-sized bedrooms and a full bath. Downstairs there's plenty of room to play, with a bright family room, a 4th bedroom, a huge games room with walkout (great for a gym or just to let the kids blow off some steam), and an updated 3 piece bath/laundry. And there's more - a detached double garage with its own 100 amp panel and 220 volt plug (perfect for all your projects) and loft storage plus a bonus insulated sunroom/playroom on the back, great for lounging or more space for the kids. This home is on a large level lot with a wonderful landscaped yard with room for everyone to play, and is set back from the road with mature trees adding privacy. Recent upgrades include updated shower surrounds in ensuite and lower level bath, interior paint, several window inserts, and a new dishwasher. (id:40687)
Property Details
|
MLS® Number
|
202416881 |
|
Property Type
|
Single Family |
|
Community Name
|
Hammonds Plains |
|
Amenities Near By
|
Golf Course, Park, Playground, Public Transit, Shopping |
|
Features
|
Treed, Level |
|
Structure
|
Shed |
Building
|
Bathroom Total
|
3 |
|
Bedrooms Above Ground
|
3 |
|
Bedrooms Below Ground
|
1 |
|
Bedrooms Total
|
4 |
|
Appliances
|
Stove, Dishwasher, Dryer, Washer, Refrigerator |
|
Basement Development
|
Finished |
|
Basement Features
|
Walk Out |
|
Basement Type
|
Full (finished) |
|
Constructed Date
|
1996 |
|
Construction Style Attachment
|
Detached |
|
Exterior Finish
|
Brick, Vinyl |
|
Flooring Type
|
Carpeted, Ceramic Tile, Hardwood, Laminate |
|
Foundation Type
|
Poured Concrete |
|
Stories Total
|
1 |
|
Total Finished Area
|
2730 Sqft |
|
Type
|
House |
|
Utility Water
|
Municipal Water |
Parking
Land
|
Acreage
|
Yes |
|
Land Amenities
|
Golf Course, Park, Playground, Public Transit, Shopping |
|
Landscape Features
|
Landscaped |
|
Sewer
|
Septic System |
|
Size Irregular
|
1.2289 |
|
Size Total
|
1.2289 Ac |
|
Size Total Text
|
1.2289 Ac |
Rooms
| Level |
Type |
Length |
Width |
Dimensions |
|
Lower Level |
Family Room |
|
|
12 x 24.4 |
|
Lower Level |
Bedroom |
|
|
12 x 10.8 +jog |
|
Lower Level |
Games Room |
|
|
19 x 24 |
|
Lower Level |
Laundry / Bath |
|
|
7 x 10 +jog |
|
Main Level |
Living Room |
|
|
14.6 x 12 |
|
Main Level |
Dining Room |
|
|
12 x 12 |
|
Main Level |
Kitchen |
|
|
18.2 x 11.3 +bay |
|
Main Level |
Primary Bedroom |
|
|
13.4 x 13.10 |
|
Main Level |
Bedroom |
|
|
9.8 x 11.8 |
|
Main Level |
Bedroom |
|
|
9.3 x 11.6 +jog |
|
Main Level |
Ensuite (# Pieces 2-6) |
|
|
4.10 x 6.10 +jog |
|
Main Level |
Bath (# Pieces 1-6) |
|
|
5 x 5.6 +jog |
|
Main Level |
Foyer |
|
|
7.2 x 5 |
https://www.realtor.ca/real-estate/27175351/51-st-george-boulevard-hammonds-plains-hammonds-plains




















































