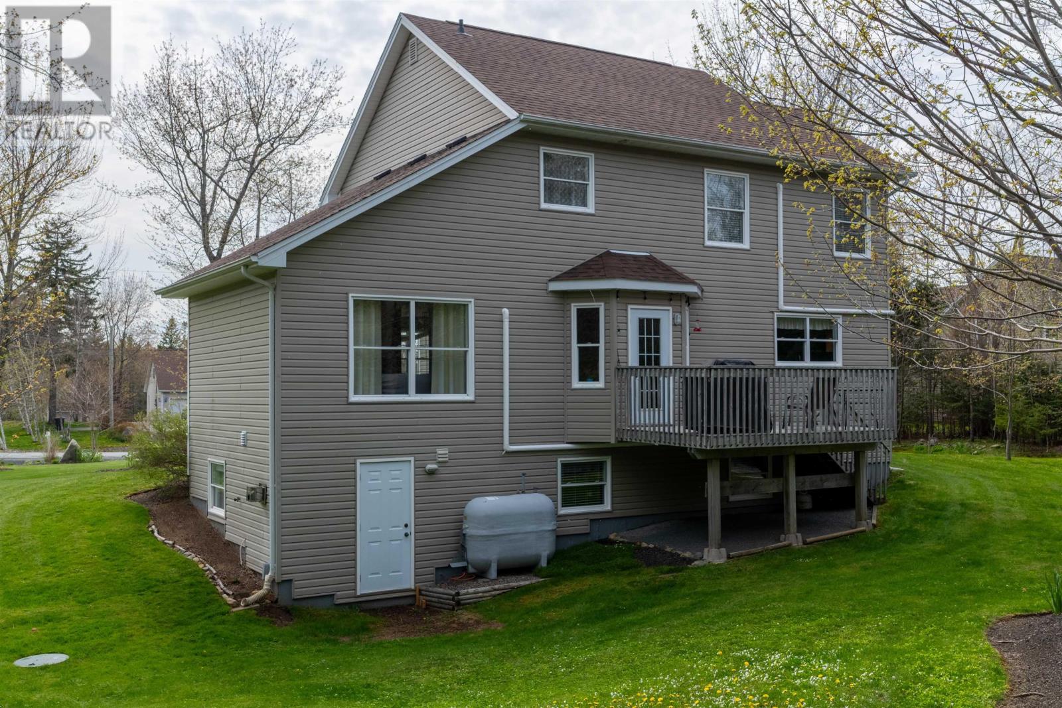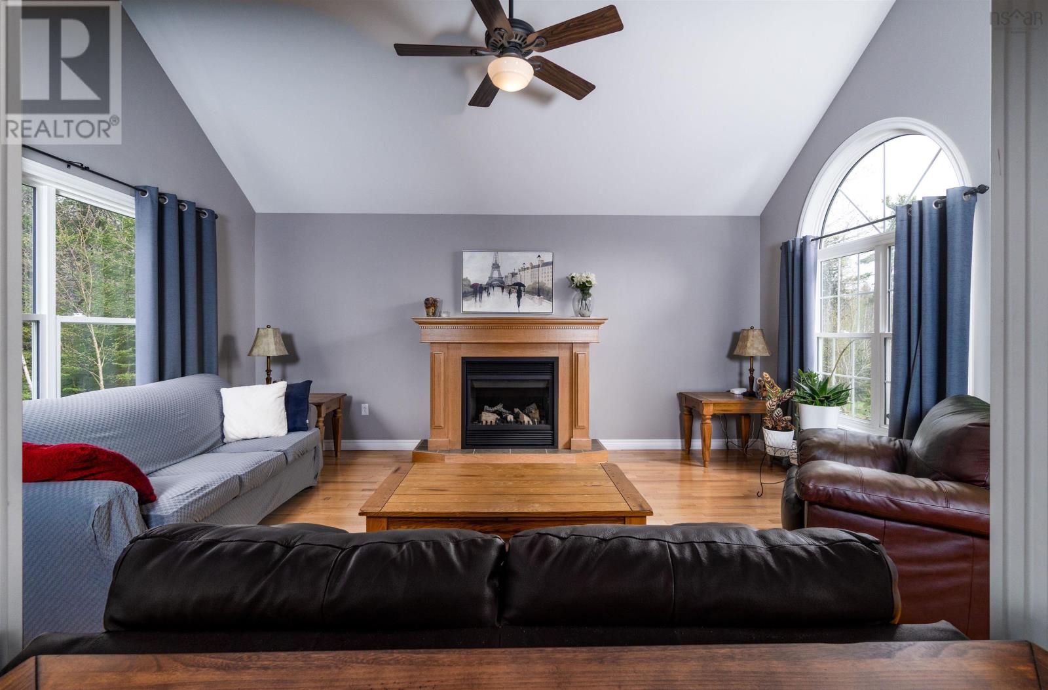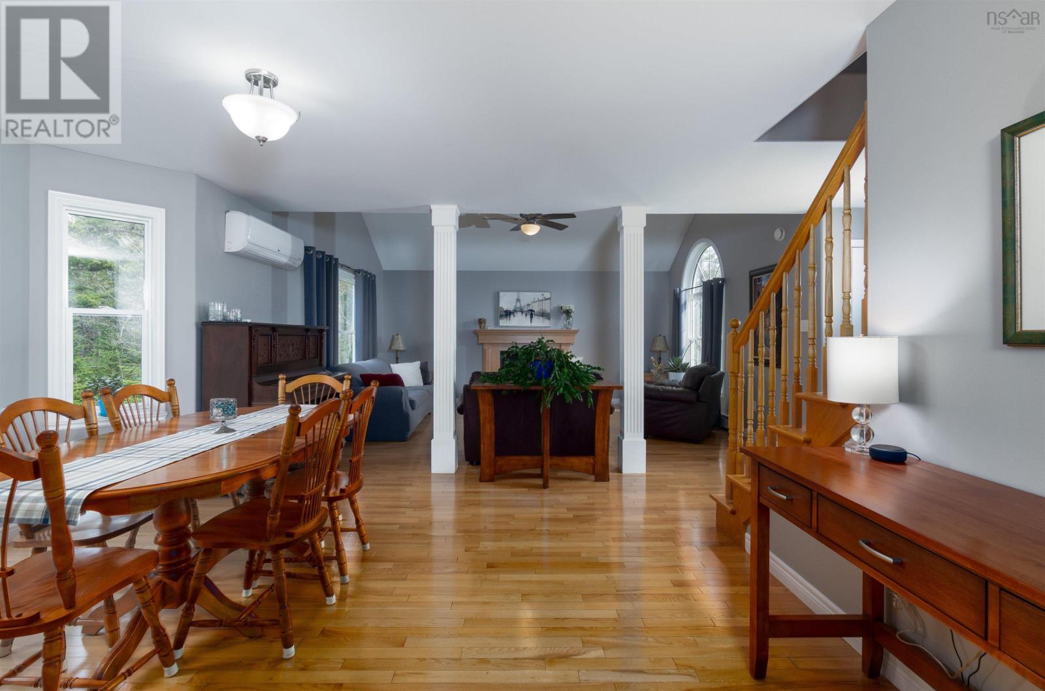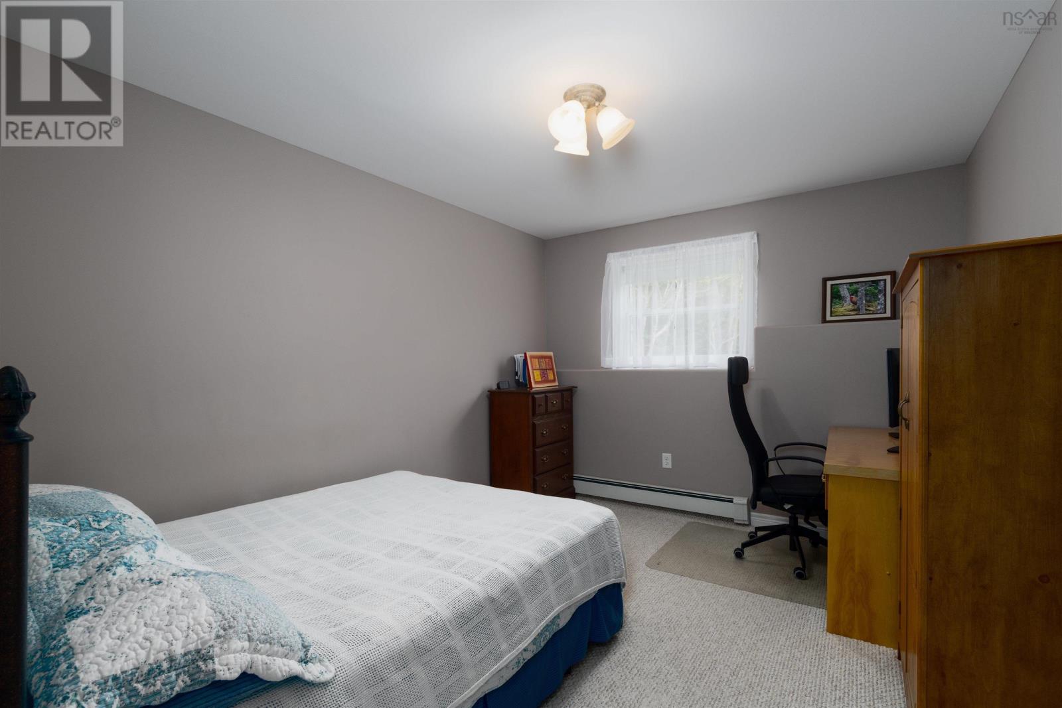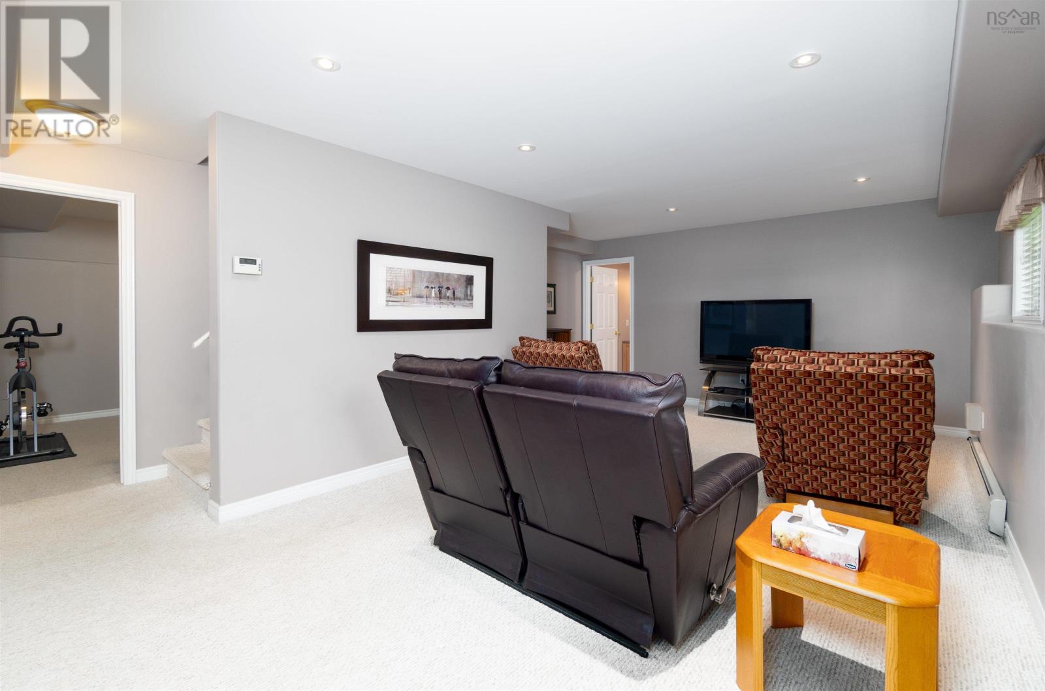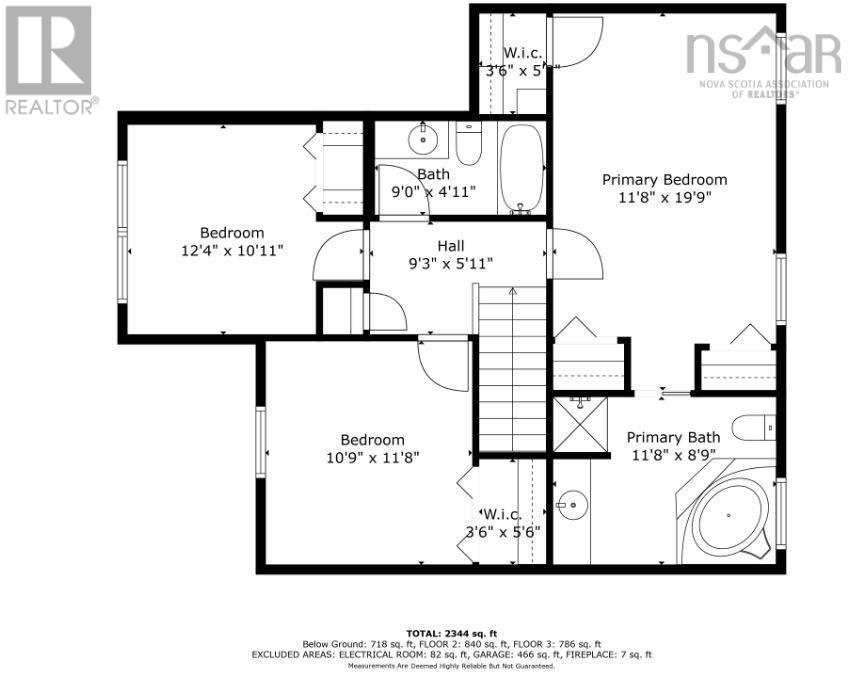4 Bedroom
4 Bathroom
Fireplace
Heat Pump
Acreage
Landscaped
$734,900
Welcome to this immaculate, approximate 2500 sq ft., 4 bedrooms, 3.5 bath, 2 story home, located in the White Hills subdivision in Hammonds Plains. When you step inside this home, the first thing you will notice is the care the owner has in this home. The spacious main level has a half bath and shows an open concept design with vaulted ceilings, palladium window, fireplace, hardwood floors and columns which separate the dining room/kitchen space. The foyer offers a spot to nestle in with your morning coffee or nighttime cocktail with the view of the well manicured lot which has a water fountain in the small pond on the property. Inside the spacious kitchen you will see oak cabinets, attached high kitchen island situated between the kitchen/dining area for extra seating. While in the kitchen itself you will find a walk-in pantry, large draws for pot/pans and other offerings. Also on the main floor you will find the door to the double car garage and laundry facility. Located on the 2nd floor is the primary bedroom plus the ensuite with a corner jacuzzi tub. Also on the 2nd floor there are 2 other large sized bedrooms and a second full bath. Moving on to the basement, you will find a rec room, 4th bedroom, office/den, utility room, storage room and of course another bathroom. The shed on the property measures 12 x 14 and the home is plumbed with central vac. This home is truly a move in ready home/property, video link attached. Book today, you don?t want to miss out on this gem! (id:40687)
Property Details
|
MLS® Number
|
202410994 |
|
Property Type
|
Single Family |
|
Community Name
|
Hammonds Plains |
|
Amenities Near By
|
Playground, Public Transit |
|
Community Features
|
School Bus |
|
Features
|
Treed |
|
Structure
|
Shed |
Building
|
Bathroom Total
|
4 |
|
Bedrooms Above Ground
|
3 |
|
Bedrooms Below Ground
|
1 |
|
Bedrooms Total
|
4 |
|
Appliances
|
Oven - Electric, Stove, Dishwasher, Dryer - Electric, Washer, Refrigerator |
|
Constructed Date
|
2003 |
|
Construction Style Attachment
|
Detached |
|
Cooling Type
|
Heat Pump |
|
Exterior Finish
|
Aluminum Siding, Vinyl |
|
Fireplace Present
|
Yes |
|
Flooring Type
|
Carpeted, Ceramic Tile, Hardwood |
|
Foundation Type
|
Poured Concrete |
|
Half Bath Total
|
1 |
|
Stories Total
|
2 |
|
Total Finished Area
|
2210 Sqft |
|
Type
|
House |
|
Utility Water
|
Drilled Well |
Parking
|
Garage
|
|
|
Attached Garage
|
|
|
Parking Space(s)
|
|
Land
|
Acreage
|
Yes |
|
Land Amenities
|
Playground, Public Transit |
|
Landscape Features
|
Landscaped |
|
Sewer
|
Septic System |
|
Size Irregular
|
1.9284 |
|
Size Total
|
1.9284 Ac |
|
Size Total Text
|
1.9284 Ac |
Rooms
| Level |
Type |
Length |
Width |
Dimensions |
|
Second Level |
Primary Bedroom |
|
|
18.8x19.9 |
|
Second Level |
Ensuite (# Pieces 2-6) |
|
|
18.8x19.9 |
|
Second Level |
Bath (# Pieces 1-6) |
|
|
9x4.11 |
|
Second Level |
Bedroom |
|
|
12.4x10.11 |
|
Second Level |
Bedroom |
|
|
10.9x11.8 |
|
Second Level |
Other |
|
|
9.3x5.11 |
|
Second Level |
Other |
|
|
3.6x5.6 |
|
Basement |
Recreational, Games Room |
|
|
15.2x22.3 |
|
Basement |
Bath (# Pieces 1-6) |
|
|
8.6x6.7 |
|
Basement |
Bedroom |
|
|
9.9x13.2 |
|
Basement |
Other |
|
|
6.8x6.3 |
|
Basement |
Utility Room |
|
|
6.1x13.6 |
|
Main Level |
Kitchen |
|
|
15.7x14.10 |
|
Main Level |
Dining Room |
|
|
13.7x13.11 |
|
Main Level |
Foyer |
|
|
15x8.2 |
|
Main Level |
Bath (# Pieces 1-6) |
|
|
9x4.11 |
|
Main Level |
Living Room |
|
|
17.2x10.10 |
https://www.realtor.ca/real-estate/26918529/500-rochester-drive-hammonds-plains-hammonds-plains









