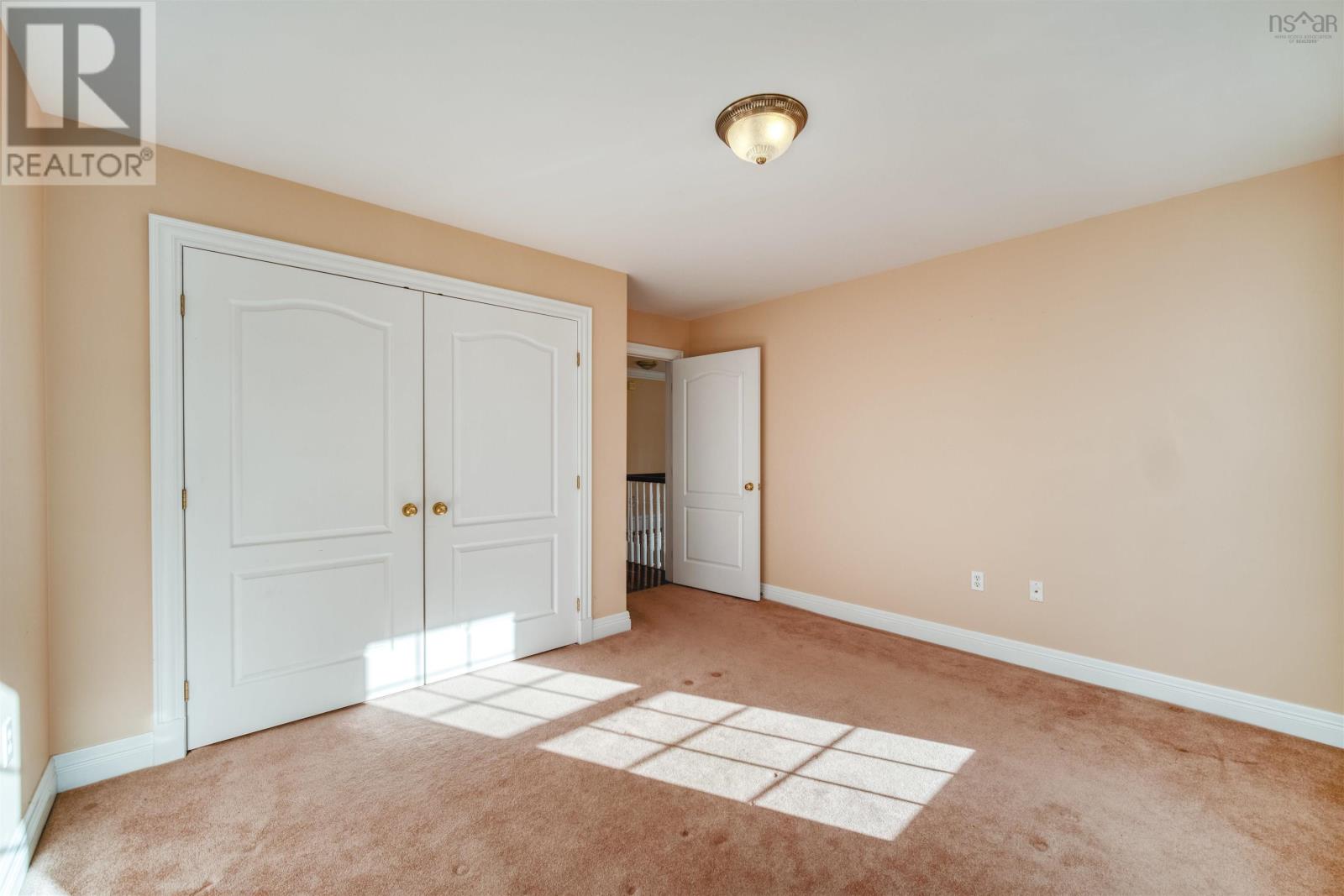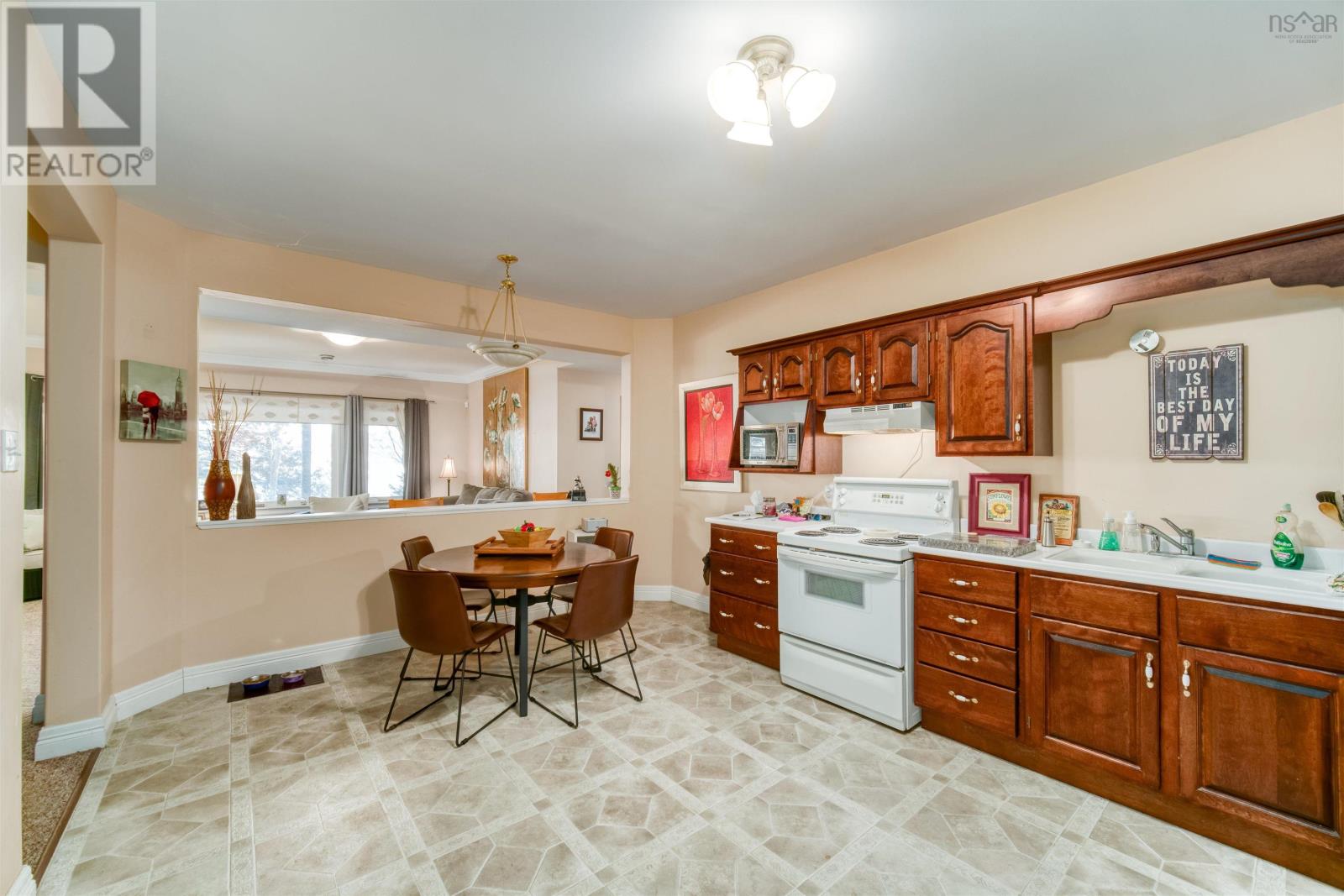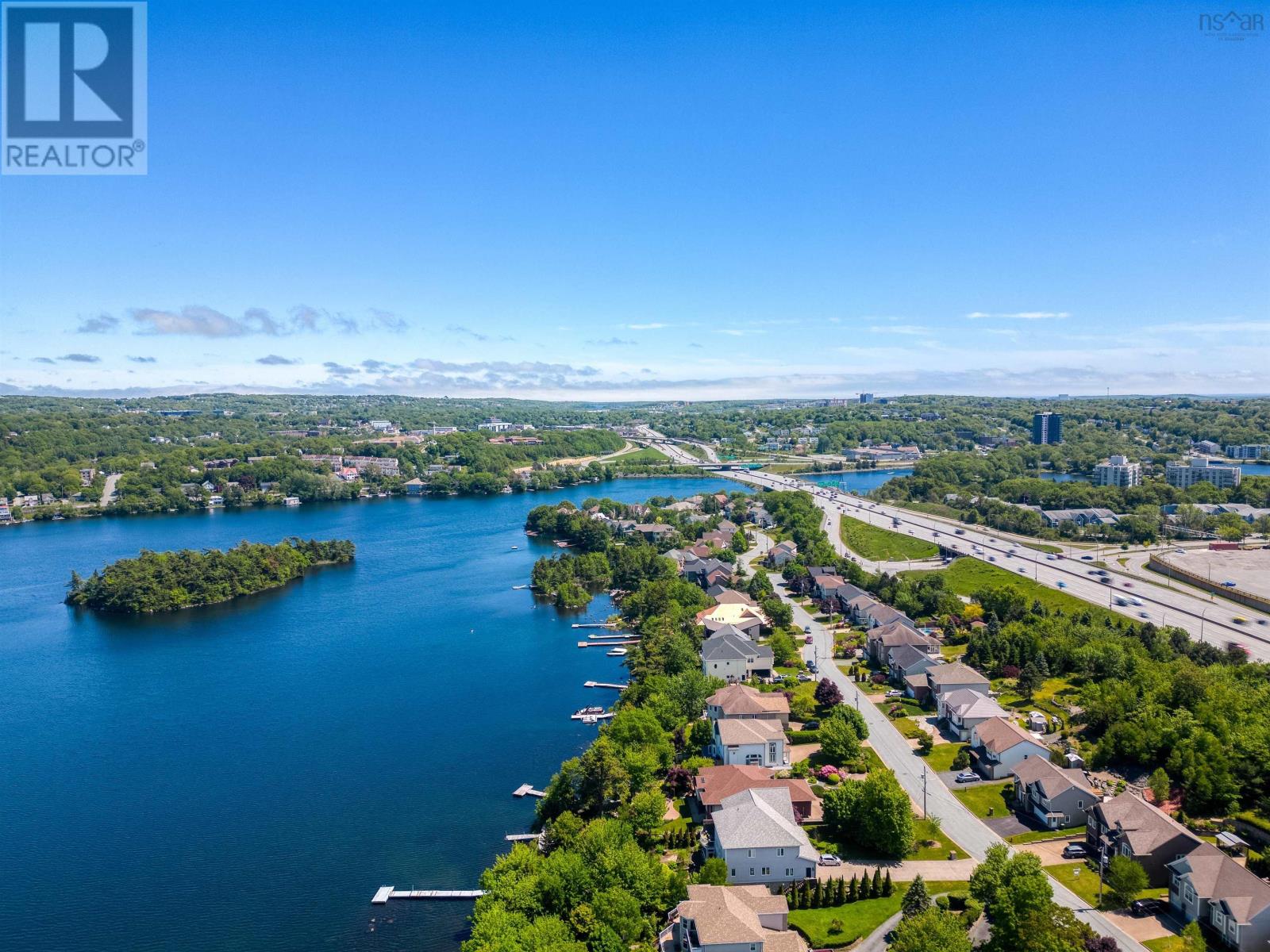5 Bedroom
4 Bathroom
Fireplace
Heat Pump
Waterfront On Lake
Landscaped
$1,650,000
This quietly elegant lakefront home in Dartmouth is ready to welcome a new family. This property, on a family friendly cul de sac linked to the Shubie Park trailhead, is within a 15 minute drive to Halifax. It sits on Lake Micmac, perfect for water sports and boating, and comes with a dock to take full advantage of the water. The lot is landscaped and treed for privacy without obstructing the stunning views. With just over 4000 sq ft of total living space this home can cater to a variety of family needs. The grand foyer with double height ceiling and cherrywood staircase welcomes you once inside. The open concept kitchen, dining and family room space is the hub of the home while the formal dining and living room are ready to entertain. A den or home office, laundry and powder room finish off the main floor. Upstairs the primary bedroom overlooks the lake with a cozy nook to enjoy the views from. It has separate closets leading to an en-suite with a two person jacuzzi and large walk-in shower. Three other good sized bedrooms and a full bathroom complete the upper level. Downstairs the basement is partly finished and self-contained with 9 ft ceilings to match the main floor and a walkout. It would make a great in-law suite or rental with a full kitchen & dining area, spacious living room, bedroom and a full bath. Alternatively it could make a great work from home space keeping work and home life separate. If this home is ticking all the boxes for you and your family ask your favorite Realtor to book in a viewing! (id:40687)
Property Details
|
MLS® Number
|
202413437 |
|
Property Type
|
Single Family |
|
Community Name
|
Dartmouth |
|
Amenities Near By
|
Park, Playground, Public Transit, Shopping |
|
Community Features
|
School Bus |
|
Equipment Type
|
Propane Tank |
|
Features
|
Treed, Sloping |
|
Rental Equipment Type
|
Propane Tank |
|
View Type
|
Lake View |
|
Water Front Type
|
Waterfront On Lake |
Building
|
Bathroom Total
|
4 |
|
Bedrooms Above Ground
|
4 |
|
Bedrooms Below Ground
|
1 |
|
Bedrooms Total
|
5 |
|
Appliances
|
Stove, Dishwasher, Dryer, Washer, Microwave, Refrigerator |
|
Basement Development
|
Partially Finished |
|
Basement Features
|
Walk Out |
|
Basement Type
|
Full (partially Finished) |
|
Constructed Date
|
2002 |
|
Construction Style Attachment
|
Detached |
|
Cooling Type
|
Heat Pump |
|
Exterior Finish
|
Brick, Vinyl |
|
Fireplace Present
|
Yes |
|
Flooring Type
|
Carpeted, Ceramic Tile, Hardwood |
|
Foundation Type
|
Poured Concrete |
|
Half Bath Total
|
1 |
|
Stories Total
|
2 |
|
Total Finished Area
|
4342 Sqft |
|
Type
|
House |
|
Utility Water
|
Municipal Water |
Parking
Land
|
Acreage
|
No |
|
Land Amenities
|
Park, Playground, Public Transit, Shopping |
|
Landscape Features
|
Landscaped |
|
Sewer
|
Municipal Sewage System |
|
Size Irregular
|
0.2595 |
|
Size Total
|
0.2595 Ac |
|
Size Total Text
|
0.2595 Ac |
Rooms
| Level |
Type |
Length |
Width |
Dimensions |
|
Second Level |
Primary Bedroom |
|
|
23.7 x 19.2 |
|
Second Level |
Ensuite (# Pieces 2-6) |
|
|
10.6 x 17.4 |
|
Second Level |
Bedroom |
|
|
13.6 x 15.7 |
|
Second Level |
Bedroom |
|
|
12.6 x 10.2 |
|
Second Level |
Bedroom |
|
|
12.4 x 12.5 |
|
Second Level |
Bath (# Pieces 1-6) |
|
|
8. x 8.4 |
|
Basement |
Eat In Kitchen |
|
|
12. x 15.7 |
|
Basement |
Living Room |
|
|
23.2 x 14.6 |
|
Basement |
Bath (# Pieces 1-6) |
|
|
6.6 x 10.1 |
|
Basement |
Bedroom |
|
|
10.11 x 13.9 |
|
Basement |
Utility Room |
|
|
Measurements not available |
|
Basement |
Mud Room |
|
|
Measurements not available |
|
Main Level |
Kitchen |
|
|
12.2 x 15.3 |
|
Main Level |
Dining Nook |
|
|
Open Concept |
|
Main Level |
Family Room |
|
|
21.2 x 15 |
|
Main Level |
Dining Room |
|
|
13.1 x 14.1 |
|
Main Level |
Living Room |
|
|
13.1 x 19.7 |
|
Main Level |
Den |
|
|
12.5 x 10.3 |
|
Main Level |
Bath (# Pieces 1-6) |
|
|
7.4 x 3 |
https://www.realtor.ca/real-estate/27025126/49-lakeshore-park-terrace-dartmouth-dartmouth


















































