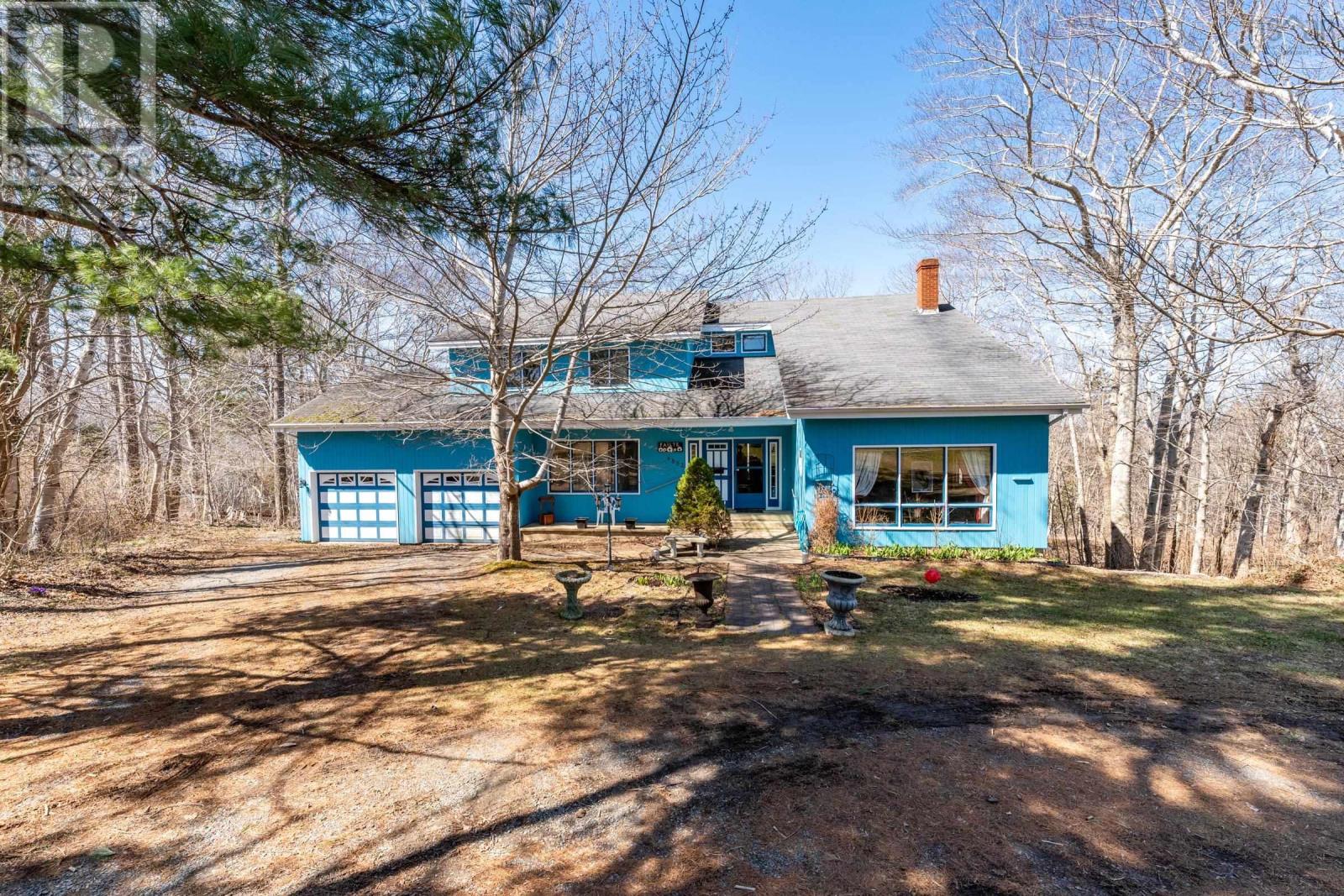4883 Highway No 1 Weymouth, Nova Scotia B0W 3T0
4 Bedroom
3 Bathroom
Heat Pump
Waterfront On River
Acreage
Partially Landscaped
$499,000
LARGE RIVERFRONT DREAM HOME.FEATURES INCLUDE LARGE KITCHEN WITH OAK CABINETRY AND A LARGE ISLAND.OFF THE KITCHEN IS A LARGE DECK WITH ELEVATED VIEWS OF THE SISSIBOO RIVER.MAIN FLOOR LAUNDRY AND AN ATTACHED 2 CAR GARAGE.THE HOME RECENTLY HAD THE EXTERIOR PAINTED.THE GEOTHERMAL HEATING SYSTEM IS VERY ECONOMICAL TO OPERATE. THE HOME HAS SUNKEN LIVING ROOM WITH CATHEDRAL CEILINGS.MASTER BEDROOM HAS AN ENSUITE WITH A BALCONY OVERLOOKING THE RIVER.SOME FURNITURE TO REMAIN 1 BEDROOM SET 1 FOUR POSTER BED 1 DESK 1 LAZY BOY RECLINER 1 SMALL SOFA UPSTAIRS PLUS THE LIVING ROOM FURNITURE. (id:40687)
Property Details
| MLS® Number | 202405656 |
| Property Type | Single Family |
| Community Name | Weymouth |
| Amenities Near By | Public Transit, Shopping, Place Of Worship |
| Community Features | School Bus |
| Features | Sloping, Balcony |
| Water Front Type | Waterfront On River |
Building
| Bathroom Total | 3 |
| Bedrooms Above Ground | 4 |
| Bedrooms Total | 4 |
| Appliances | Range - Electric, Dishwasher, Dryer, Dryer - Electric, Washer, Microwave |
| Constructed Date | 1989 |
| Construction Style Attachment | Detached |
| Cooling Type | Heat Pump |
| Exterior Finish | Wood Siding |
| Flooring Type | Ceramic Tile, Hardwood |
| Foundation Type | Poured Concrete |
| Half Bath Total | 1 |
| Stories Total | 2 |
| Total Finished Area | 2800 Sqft |
| Type | House |
| Utility Water | Drilled Well |
Parking
| Garage | |
| Attached Garage | |
| Gravel |
Land
| Acreage | Yes |
| Land Amenities | Public Transit, Shopping, Place Of Worship |
| Landscape Features | Partially Landscaped |
| Sewer | Septic System |
| Size Irregular | 2.2744 |
| Size Total | 2.2744 Ac |
| Size Total Text | 2.2744 Ac |
Rooms
| Level | Type | Length | Width | Dimensions |
|---|---|---|---|---|
| Second Level | Bedroom | 15.75 x 19 | ||
| Second Level | Bedroom | 11.25 x 13.75 | ||
| Second Level | Bedroom | 13 x 10 | ||
| Second Level | Bath (# Pieces 1-6) | 11 x 5 | ||
| Second Level | Bath (# Pieces 1-6) | 5 x 10.5 | ||
| Main Level | Foyer | 12 x 9 | ||
| Main Level | Kitchen | 20.25 x 14.5 | ||
| Main Level | Dining Room | 13.25 x 12.5 | ||
| Main Level | Living Room | 16.5 x 18.25 | ||
| Main Level | Family Room | 15.75 x 18 | ||
| Main Level | Bath (# Pieces 1-6) | 5 x 7.75 | ||
| Main Level | Laundry Room | 5 x 7.75 | ||
| Main Level | Other | 50 x 11 14 x 19 |
https://www.realtor.ca/real-estate/26675948/4883-highway-no-1-weymouth-weymouth
Interested?
Contact us for more information




