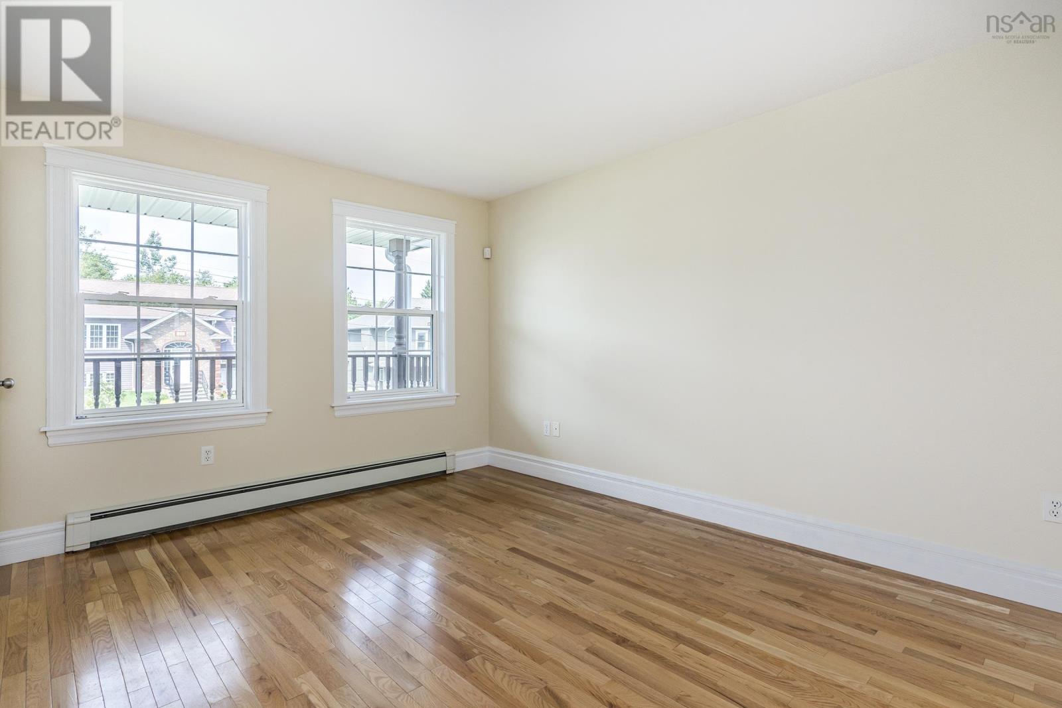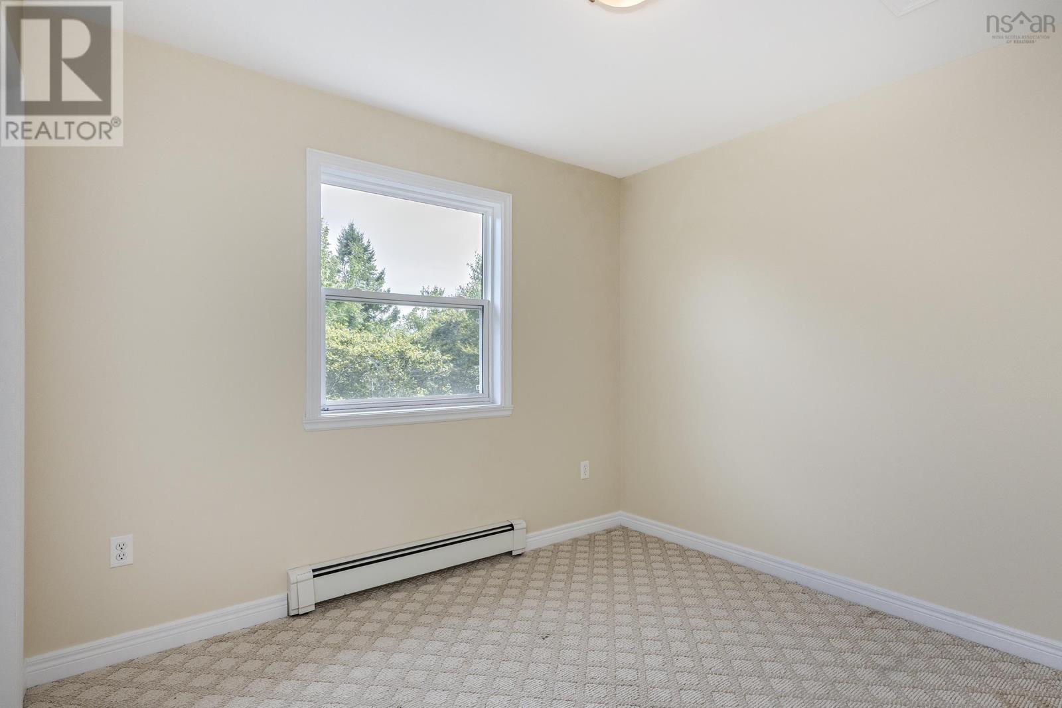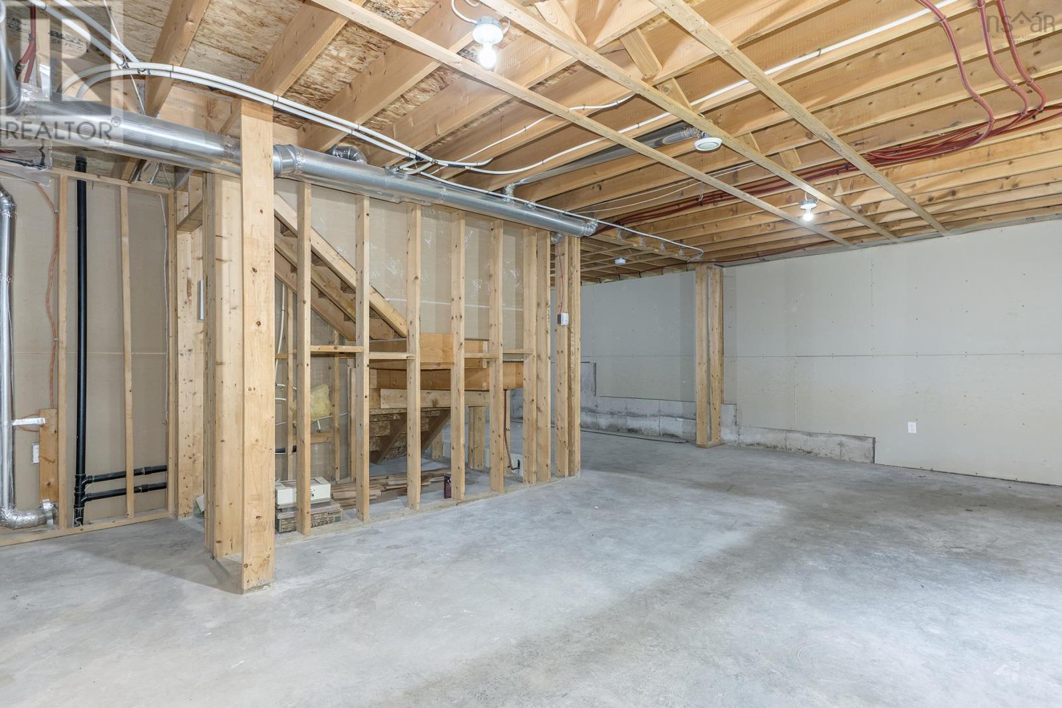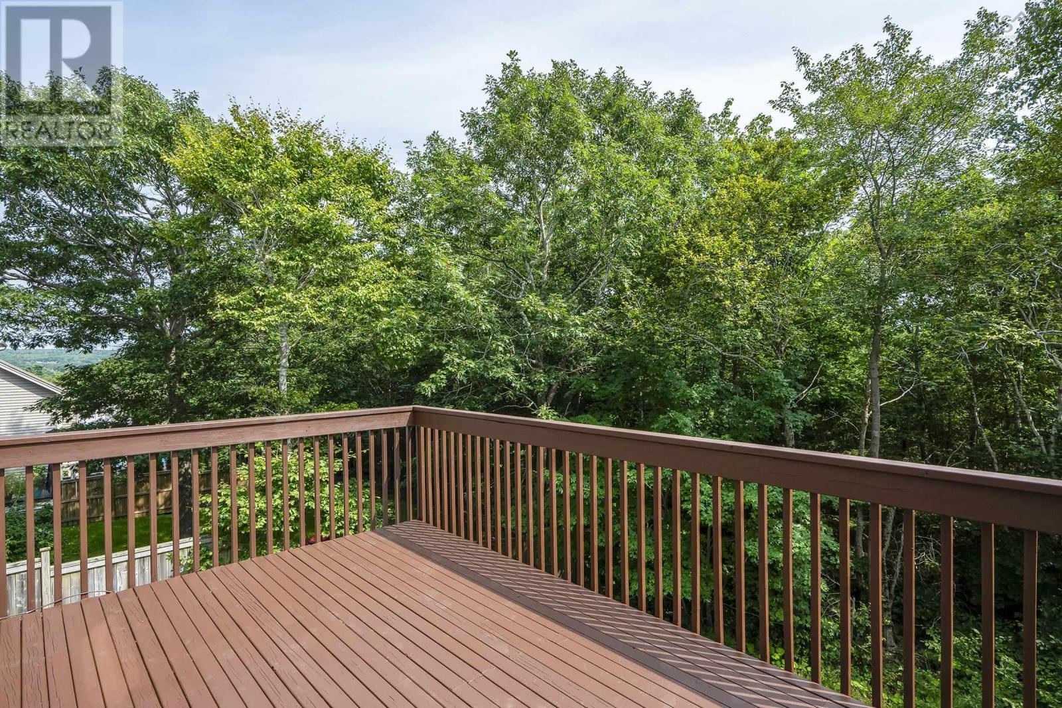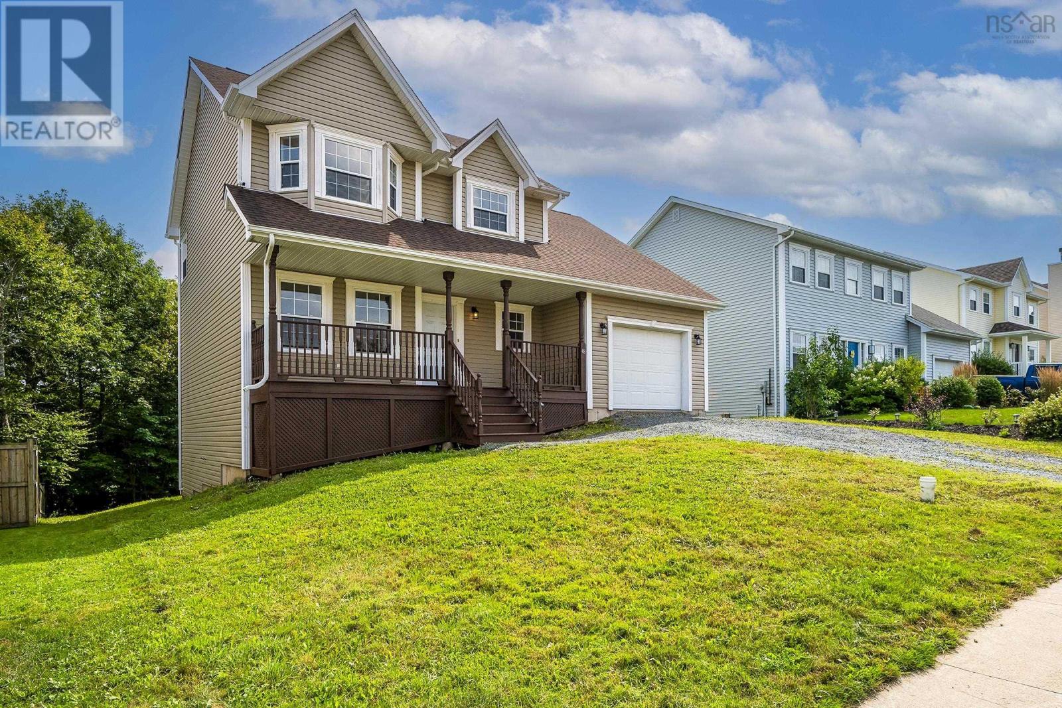3 Bedroom
3 Bathroom
Fireplace
Landscaped
$629,900
Welcome to Nottingham. Are you ready to move up in the world? Maybe you are upsizing from a condo or small home? This is the perfect opportunity to upgrade your life in a fantastic community! Situated on a quiet street at the entrance of a cul de sac, sits this tall 2 storey home with a ton of character. You are greeted by an inviting porch with ample room to sit and watch the sunsets. A perfect spot to hand out candy, imagine this place on Halloween? Kids safely trick-or-treating from house to house, you might even run out of treats before tricks! Upon entry, be welcomed by a warm and cheerful design, so appealing to those who love a great layout. Through the glass door to the left, a fantastic front room with gorgeous natural light, this is a quiet place to sit or visit with company. Original oak hardwood floors and tiles run throughout, and timeless white crown moulding lines each room with grace. So many places to enjoy your time here! With the kitchen being the central hub of the home, you can grab your plate and sit in the dining room, sunken family room with propane fireplace, or the nearby deck. Easy access right from the kitchen, it?s great for barbecuing. Forgot the tongs? No problem! The kitchen is equipped for functionality, with lots of cabinets, counter space, and a lovely window over the sink for daydreaming while cleaning up. You can easily reach the garage, and 2 pce bath as you loop back to the front door. Upstairs, a huge main bath, bright bedrooms with tons of closet space, and a dreamy Primary with 4 pce ensuite including a jacuzzi tub! The unfinished basement is a clean slate, just waiting to be finished how you like it. This home is centrally located, with a great yard overlooking the forest. No matter your lifestyle, there's a ton of potential here. Let's make your dreams come true! (id:40687)
Property Details
|
MLS® Number
|
202420017 |
|
Property Type
|
Single Family |
|
Community Name
|
Bedford |
|
Equipment Type
|
Propane Tank |
|
Features
|
Sloping |
|
Rental Equipment Type
|
Propane Tank |
Building
|
Bathroom Total
|
3 |
|
Bedrooms Above Ground
|
3 |
|
Bedrooms Total
|
3 |
|
Constructed Date
|
2006 |
|
Construction Style Attachment
|
Detached |
|
Exterior Finish
|
Aluminum Siding, Vinyl |
|
Fireplace Present
|
Yes |
|
Flooring Type
|
Carpeted, Ceramic Tile, Hardwood |
|
Foundation Type
|
Poured Concrete |
|
Half Bath Total
|
1 |
|
Stories Total
|
2 |
|
Total Finished Area
|
1887 Sqft |
|
Type
|
House |
|
Utility Water
|
Municipal Water |
Parking
Land
|
Acreage
|
No |
|
Landscape Features
|
Landscaped |
|
Sewer
|
Municipal Sewage System |
|
Size Irregular
|
0.1431 |
|
Size Total
|
0.1431 Ac |
|
Size Total Text
|
0.1431 Ac |
Rooms
| Level |
Type |
Length |
Width |
Dimensions |
|
Second Level |
Primary Bedroom |
|
|
11.1 x 21.10 |
|
Second Level |
Ensuite (# Pieces 2-6) |
|
|
11.8 x 7.10 |
|
Second Level |
Bedroom |
|
|
11.5 x 9.7 |
|
Second Level |
Bedroom |
|
|
13. x 13 |
|
Second Level |
Bath (# Pieces 1-6) |
|
|
9.7 x 10.6 |
|
Lower Level |
Laundry Room |
|
|
12. x 9.1 |
|
Lower Level |
Other |
|
|
23.7 x 13.3 unfinished |
|
Lower Level |
Other |
|
|
11. x 14.1 unfinished |
|
Lower Level |
Utility Room |
|
|
13. x 15.4 |
|
Main Level |
Living Room |
|
|
11.1 x 14.3 |
|
Main Level |
Kitchen |
|
|
13.8 x 13.3 |
|
Main Level |
Dining Room |
|
|
9.11 x 13.3 |
|
Main Level |
Family Room |
|
|
13.1 x 15.4 |
|
Main Level |
Bath (# Pieces 1-6) |
|
|
5. x 4.5 |
https://www.realtor.ca/real-estate/27306949/48-shaffleburg-run-bedford-bedford








