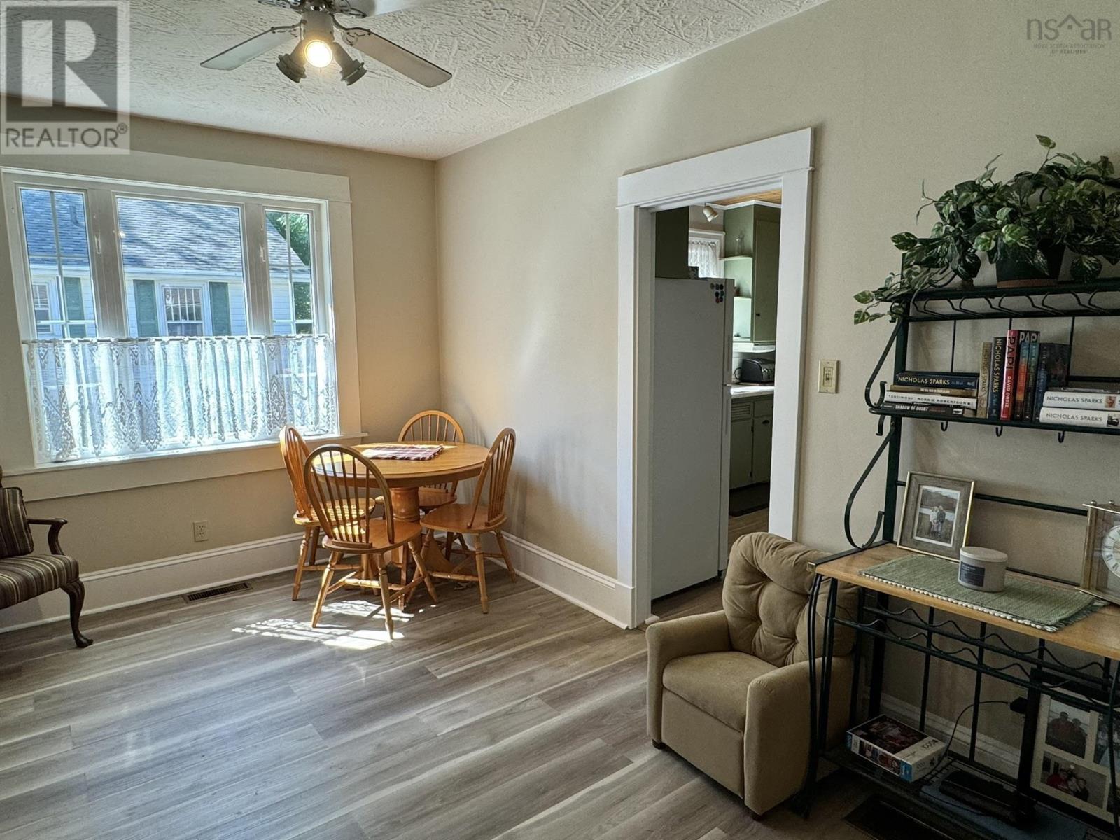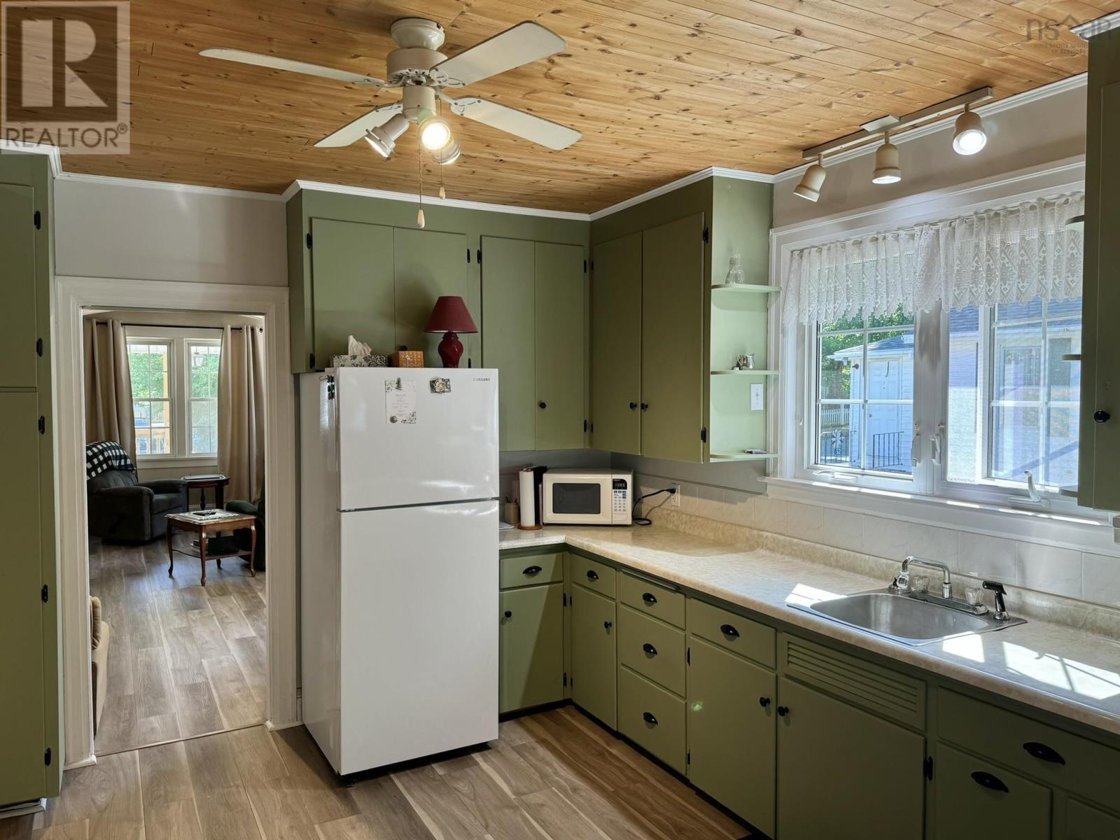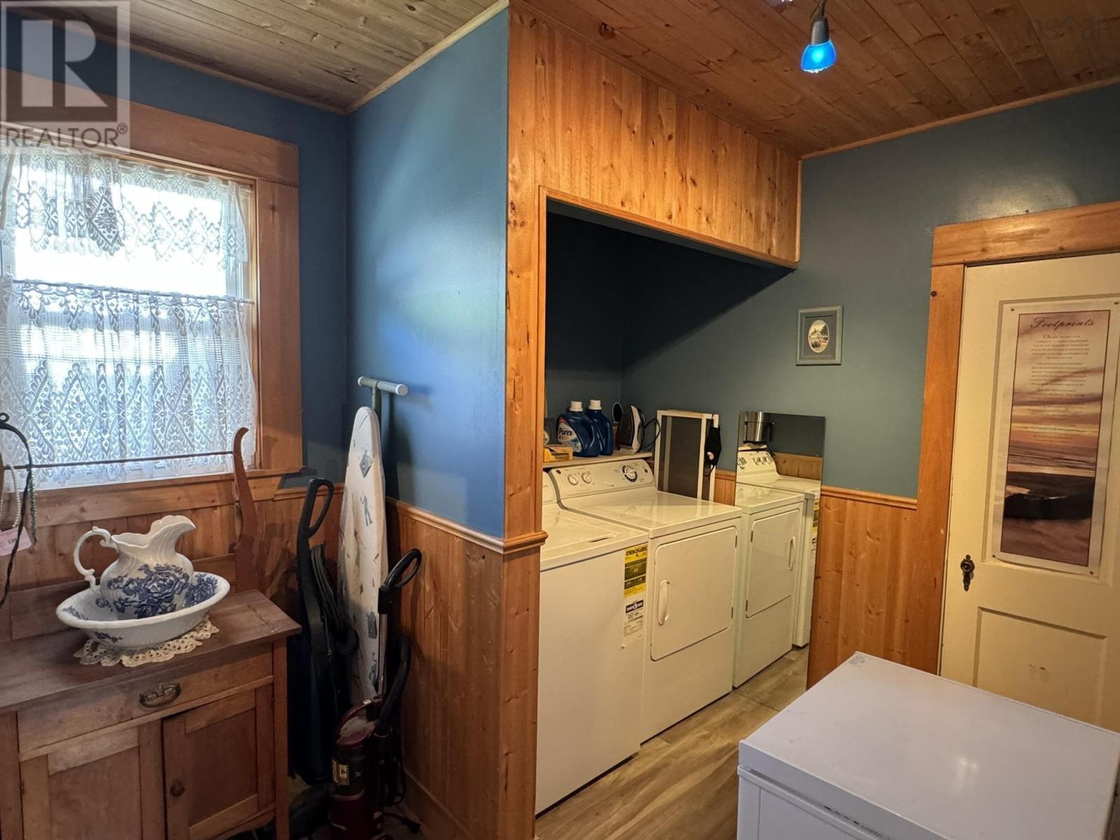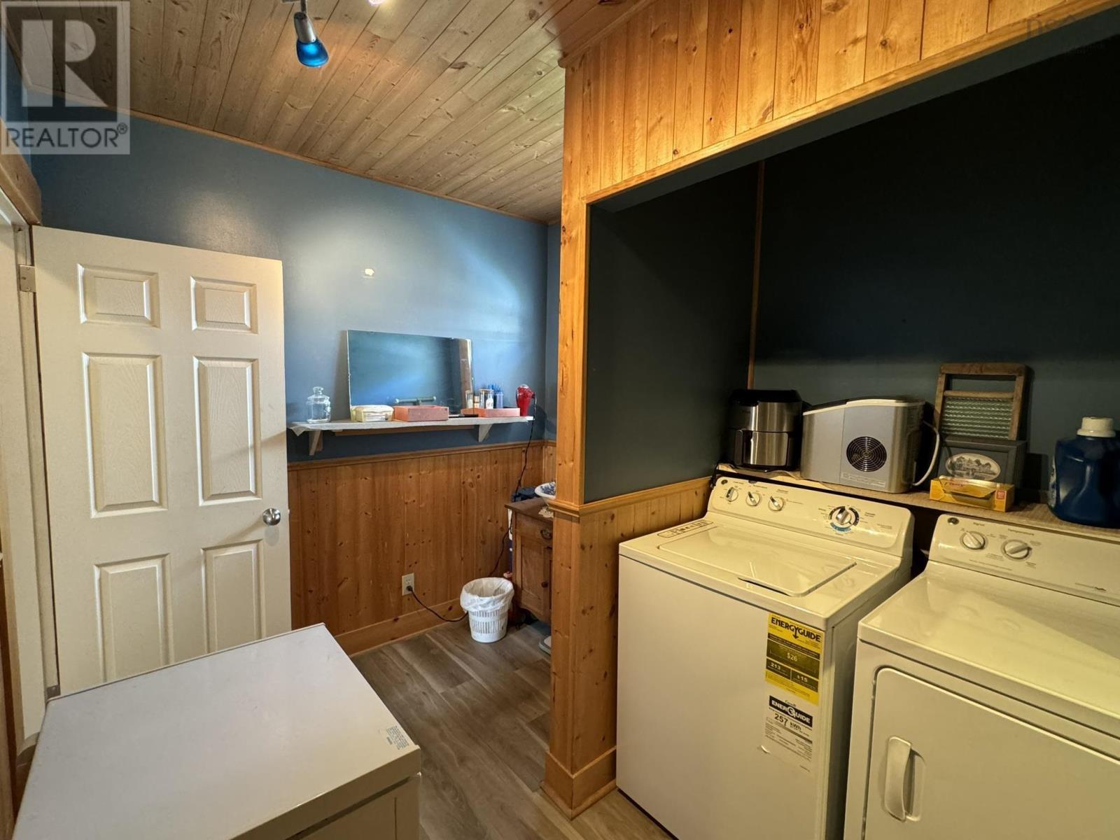2 Bedroom
1 Bathroom
Fireplace
Landscaped
$295,000
This charming, two bedroom home offers convenient one floor living in a great area of town. Situated on a private lot with a beautiful backyard, this property boasts a detached wired garage that was reshingled and updated with new siding and windows six years ago. The home features blown in insulation, a new furnace oil tank and a cosy fireplace with an airtight burning insert for those chilli nights. Recent updates include laminate flooring throughout (The original hardwood is underneath), a completely reshingled roof, and an insulated basement ceiling. The walk-up attic is insulated and outfitted with tongue and groove lumber for easy accessibility and additional storage space. The ground level deck, backyard fire pit, and rain gutters add to the outdoor living experience. Additional features of this well-maintained home include updated wiring and plumbing, a new front door, and back door. The property also includes a new woodshed with a metal roof and a boardwalk constructed to the house. With very efficient energy usage, this home boasts power bills averaging less than $100 per month and uses less than one tank of furnace oil every two years. Don't miss out on this move-in ready gem! (id:40687)
Property Details
|
MLS® Number
|
202414839 |
|
Property Type
|
Single Family |
|
Community Name
|
Liverpool |
|
Amenities Near By
|
Golf Course, Park, Playground, Shopping, Place Of Worship, Beach |
|
Community Features
|
Recreational Facilities, School Bus |
|
Features
|
Level |
|
Structure
|
Shed |
Building
|
Bathroom Total
|
1 |
|
Bedrooms Above Ground
|
2 |
|
Bedrooms Total
|
2 |
|
Appliances
|
Stove, Dryer, Washer, Freezer - Chest, Microwave, Refrigerator |
|
Basement Development
|
Unfinished |
|
Basement Type
|
Full (unfinished) |
|
Constructed Date
|
1932 |
|
Construction Style Attachment
|
Detached |
|
Exterior Finish
|
Vinyl |
|
Fireplace Present
|
Yes |
|
Flooring Type
|
Ceramic Tile, Laminate |
|
Foundation Type
|
Poured Concrete |
|
Stories Total
|
1 |
|
Total Finished Area
|
957 Sqft |
|
Type
|
House |
|
Utility Water
|
Municipal Water |
Parking
Land
|
Acreage
|
No |
|
Land Amenities
|
Golf Course, Park, Playground, Shopping, Place Of Worship, Beach |
|
Landscape Features
|
Landscaped |
|
Sewer
|
Municipal Sewage System |
|
Size Irregular
|
0.1236 |
|
Size Total
|
0.1236 Ac |
|
Size Total Text
|
0.1236 Ac |
Rooms
| Level |
Type |
Length |
Width |
Dimensions |
|
Main Level |
Den |
|
|
6.550 x 14.255 |
|
Main Level |
Living Room |
|
|
13.510 x 11.640 |
|
Main Level |
Kitchen |
|
|
12.035 x 13.315 |
|
Main Level |
Bedroom |
|
|
9.760 x 11.200 |
|
Main Level |
Primary Bedroom |
|
|
12.035 x 11.400 |
|
Main Level |
Bath (# Pieces 1-6) |
|
|
4.935 x 7.645 |
|
Main Level |
Laundry Room |
|
|
9.765 x 7.825 |
|
Main Level |
Dining Room |
|
|
13.550 x 9.565 |
https://www.realtor.ca/real-estate/27084051/48-park-street-liverpool-liverpool








































