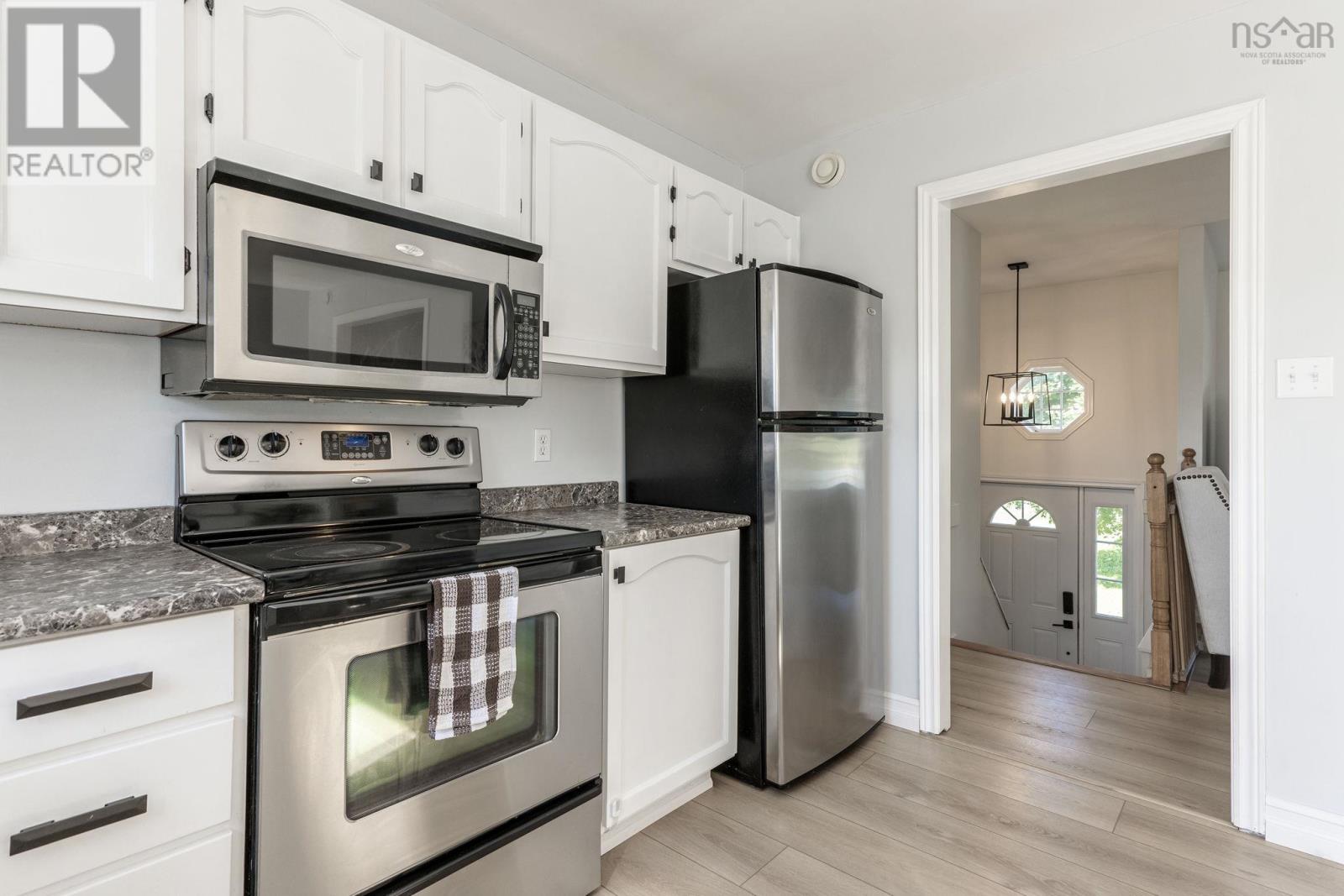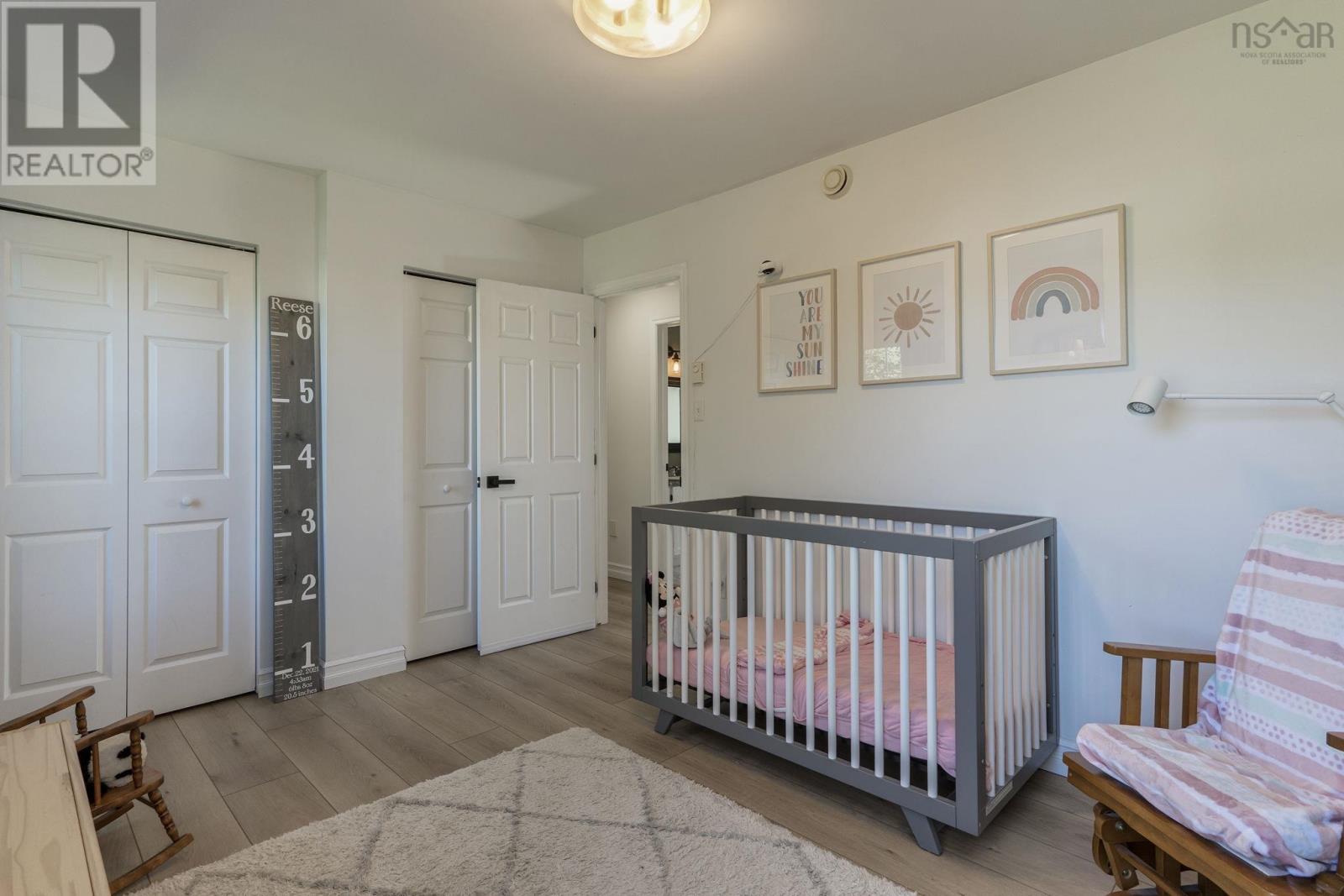3 Bedroom
2 Bathroom
Heat Pump
Landscaped
$499,900
This stunning 3 bedroom, 2 bathroom split entry home is conveniently located just minutes away from Elmsdale Elementary School, is beautifully updated and has a paved driveway and a fenced-in backyard perfect for children or pets to play safely. When you step inside and you will be greeted by a modern and inviting feel with new flooring throughout. The main floor features a spacious and bright living area, with a main floor primary bedroom and a second bedroom on the same level. A large main bathroom and deck doors from the dining area to the backyard and large double tiered deck. The lower level of the home offers a huge family room, perfect for entertaining or relaxing with the family. Additionally, a gorgeous bathroom, laundry room, and a third bedroom that could also serve as the perfect office space are located on this level. A heat pump on both levels makes this home easy to heat & cool down in the summer months. Outside, you will find a lovely backyard, ideal for enjoying warm summer days or hosting gatherings with friends and family. All within walking distance to the elementary school. Don't miss your opportunity to make this beautiful home yours! (id:40687)
Property Details
|
MLS® Number
|
202421081 |
|
Property Type
|
Single Family |
|
Community Name
|
Elmsdale |
|
Amenities Near By
|
Park, Playground, Place Of Worship |
|
Features
|
Level |
|
Structure
|
Shed |
Building
|
Bathroom Total
|
2 |
|
Bedrooms Above Ground
|
2 |
|
Bedrooms Below Ground
|
1 |
|
Bedrooms Total
|
3 |
|
Basement Development
|
Finished |
|
Basement Type
|
Full (finished) |
|
Construction Style Attachment
|
Detached |
|
Cooling Type
|
Heat Pump |
|
Exterior Finish
|
Vinyl |
|
Flooring Type
|
Vinyl Plank |
|
Foundation Type
|
Poured Concrete |
|
Stories Total
|
1 |
|
Total Finished Area
|
1886 Sqft |
|
Type
|
House |
|
Utility Water
|
Municipal Water |
Land
|
Acreage
|
No |
|
Land Amenities
|
Park, Playground, Place Of Worship |
|
Landscape Features
|
Landscaped |
|
Sewer
|
Municipal Sewage System |
|
Size Irregular
|
0.2375 |
|
Size Total
|
0.2375 Ac |
|
Size Total Text
|
0.2375 Ac |
Rooms
| Level |
Type |
Length |
Width |
Dimensions |
|
Lower Level |
Family Room |
|
|
22.10x13.7 |
|
Lower Level |
Laundry / Bath |
|
|
12.8x11.3+jog |
|
Lower Level |
Bedroom |
|
|
9.7x9.8 |
|
Lower Level |
Bath (# Pieces 1-6) |
|
|
6.4x11.3 |
|
Main Level |
Eat In Kitchen |
|
|
11.4x19.4 |
|
Main Level |
Living Room |
|
|
14.10x14 |
|
Main Level |
Bath (# Pieces 1-6) |
|
|
11.9x5.4 -jog |
|
Main Level |
Bedroom |
|
|
13.3x9.6 |
|
Main Level |
Primary Bedroom |
|
|
12.7x11.3 |
https://www.realtor.ca/real-estate/27349520/47-macmillan-drive-elmsdale-elmsdale





































