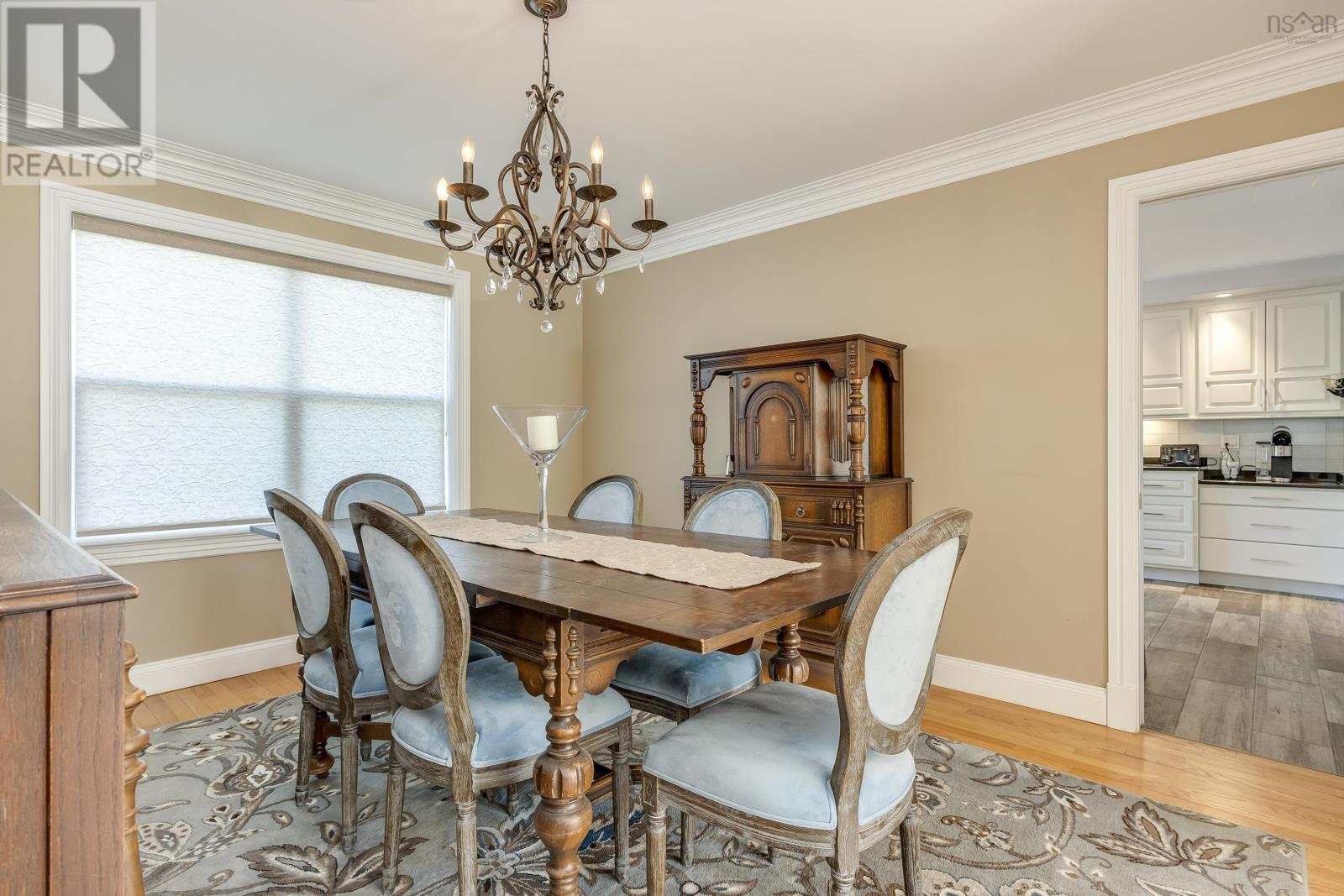4 Bedroom
4 Bathroom
Fireplace
Heat Pump
Landscaped
$850,000
Situated on a quiet Cul-de-sac this home will provide you with everything that you are looking for. Starting with an exceptional primary suite that runs the entire length of the house, including a large custom closet complete with makeup area. Upstairs you will find three additional bedrooms, accompanied by a large main bathroom. This home provides heated floors throughout, with heat pumps. The large open concept kitchen has high end appliances, granite counter tops, a large pantry, as well as a dining area with banquette seating. Flowing from the kitchen there is a large family room flooded with natural lighting from the patio doors, leading outside to a wrap around deck. Finishing off the main floor is a formal living and dining room. In the basement you will find a large open concept family room, mud room and laundry room. The basement also has rough ins for a kitchen and would make an excellent In-law suite. The back yard is where this house really comes alive. Multiple seating areas, hottub, hard wired landscape lighting and an incredible "Pub Shed". The Pub shed offers the best private outdoor entertainment area you could ask for. It includes fridges, wet bar and seating, Tv and even a heat pump. Imagine watching football all fall outside at your own bar! (id:40687)
Property Details
|
MLS® Number
|
202414417 |
|
Property Type
|
Single Family |
|
Community Name
|
Dartmouth |
|
Amenities Near By
|
Park, Playground, Public Transit, Shopping, Place Of Worship, Beach |
|
Community Features
|
Recreational Facilities, School Bus |
|
Features
|
Balcony |
Building
|
Bathroom Total
|
4 |
|
Bedrooms Above Ground
|
4 |
|
Bedrooms Total
|
4 |
|
Appliances
|
Stove, Dishwasher, Dryer, Washer, Microwave Range Hood Combo, Refrigerator, Hot Tub, Central Vacuum - Roughed In |
|
Constructed Date
|
2001 |
|
Construction Style Attachment
|
Detached |
|
Cooling Type
|
Heat Pump |
|
Exterior Finish
|
Vinyl |
|
Fireplace Present
|
Yes |
|
Flooring Type
|
Carpeted, Ceramic Tile, Hardwood, Porcelain Tile, Tile |
|
Foundation Type
|
Poured Concrete |
|
Half Bath Total
|
1 |
|
Stories Total
|
2 |
|
Total Finished Area
|
3350 Sqft |
|
Type
|
House |
|
Utility Water
|
Municipal Water |
Parking
Land
|
Acreage
|
No |
|
Land Amenities
|
Park, Playground, Public Transit, Shopping, Place Of Worship, Beach |
|
Landscape Features
|
Landscaped |
|
Sewer
|
Municipal Sewage System |
|
Size Irregular
|
0.14 |
|
Size Total
|
0.14 Ac |
|
Size Total Text
|
0.14 Ac |
Rooms
| Level |
Type |
Length |
Width |
Dimensions |
|
Second Level |
Primary Bedroom |
|
|
16.8 x 13.8 |
|
Second Level |
Den |
|
|
13.6 x 8.8 + jog |
|
Second Level |
Bedroom |
|
|
16.6 x 11.4 |
|
Second Level |
Bedroom |
|
|
10.6 x 11.4 |
|
Second Level |
Ensuite (# Pieces 2-6) |
|
|
10 x 10 |
|
Second Level |
Bath (# Pieces 1-6) |
|
|
5 x 7 |
|
Basement |
Bedroom |
|
|
10.6 x 11.4 |
|
Basement |
Bath (# Pieces 1-6) |
|
|
3 x 5 |
|
Basement |
Mud Room |
|
|
13.6 x 6 |
|
Basement |
Family Room |
|
|
20.8 x 18 + jog |
|
Basement |
Laundry Room |
|
|
6.10 x 8.4 |
|
Basement |
Utility Room |
|
|
9 x 10 |
|
Main Level |
Living Room |
|
|
11.8 x 13.8 |
|
Main Level |
Kitchen |
|
|
13 x 19.8 |
|
Main Level |
Dining Nook |
|
|
11.8 x 13.8 |
|
Main Level |
Family Room |
|
|
13.8 x 15 |
|
Main Level |
Bath (# Pieces 1-6) |
|
|
7 x 8 |
https://www.realtor.ca/real-estate/27068379/47-banks-court-dartmouth-dartmouth
































