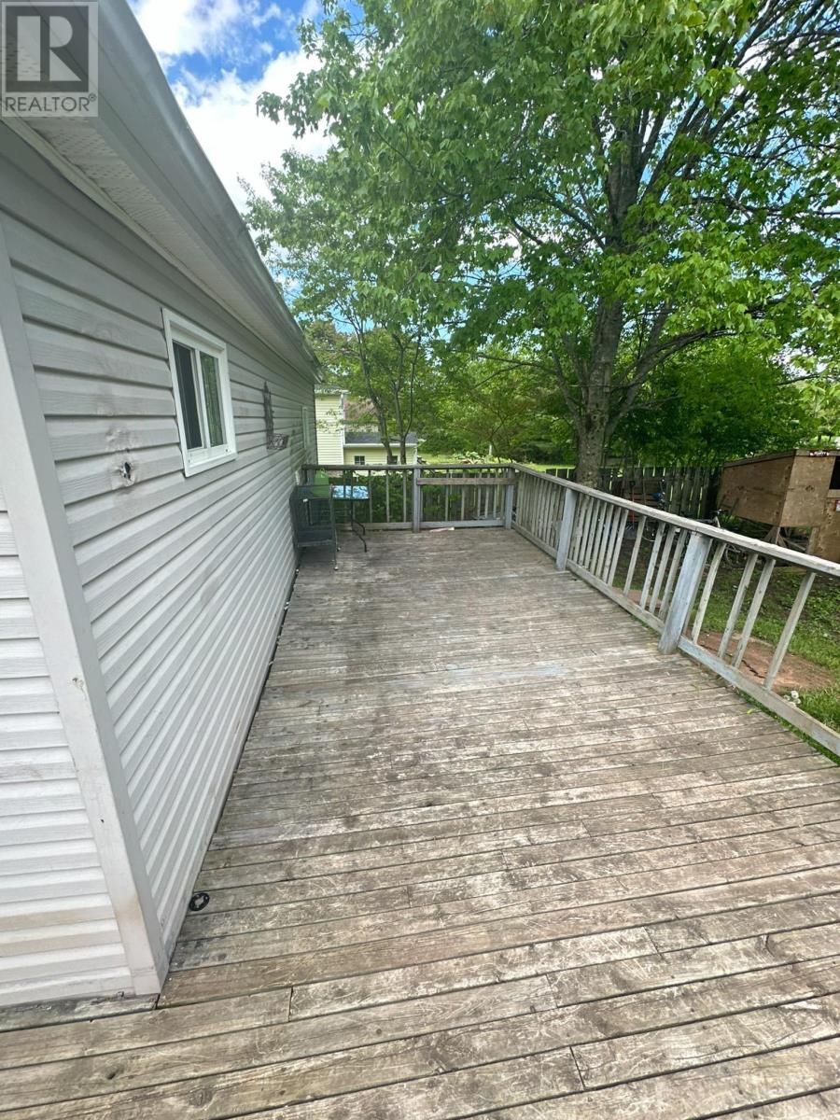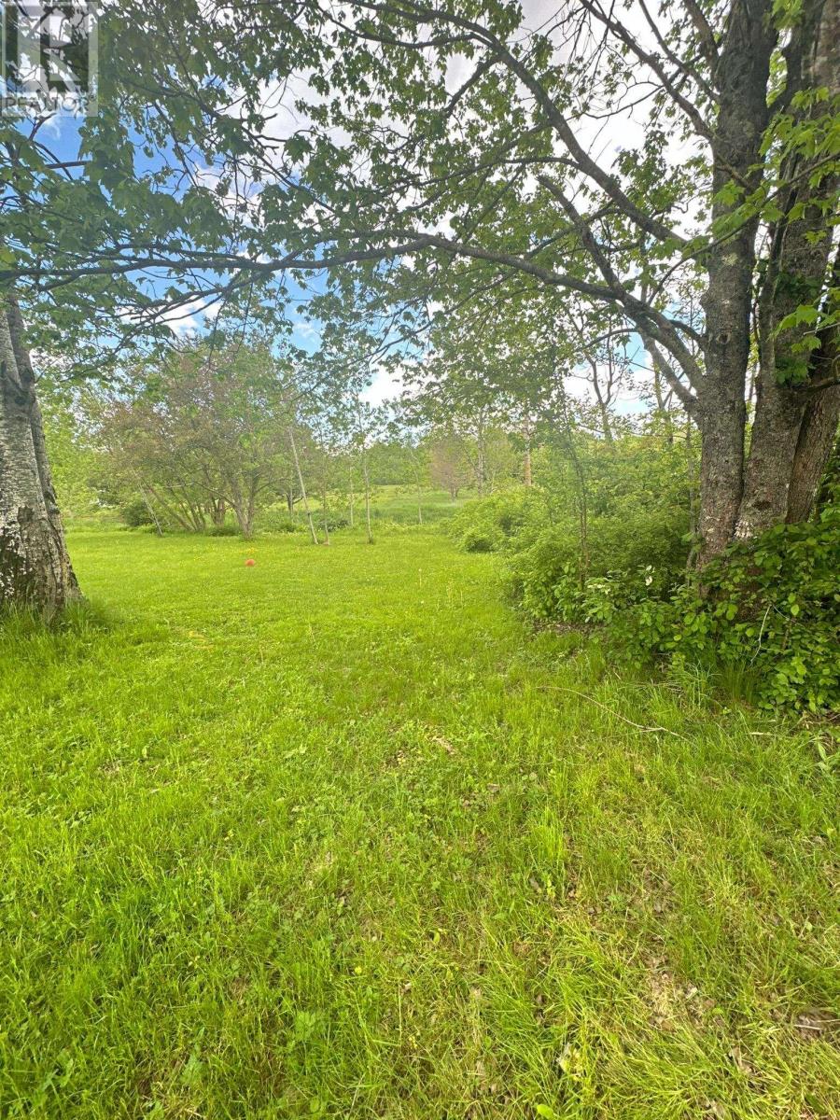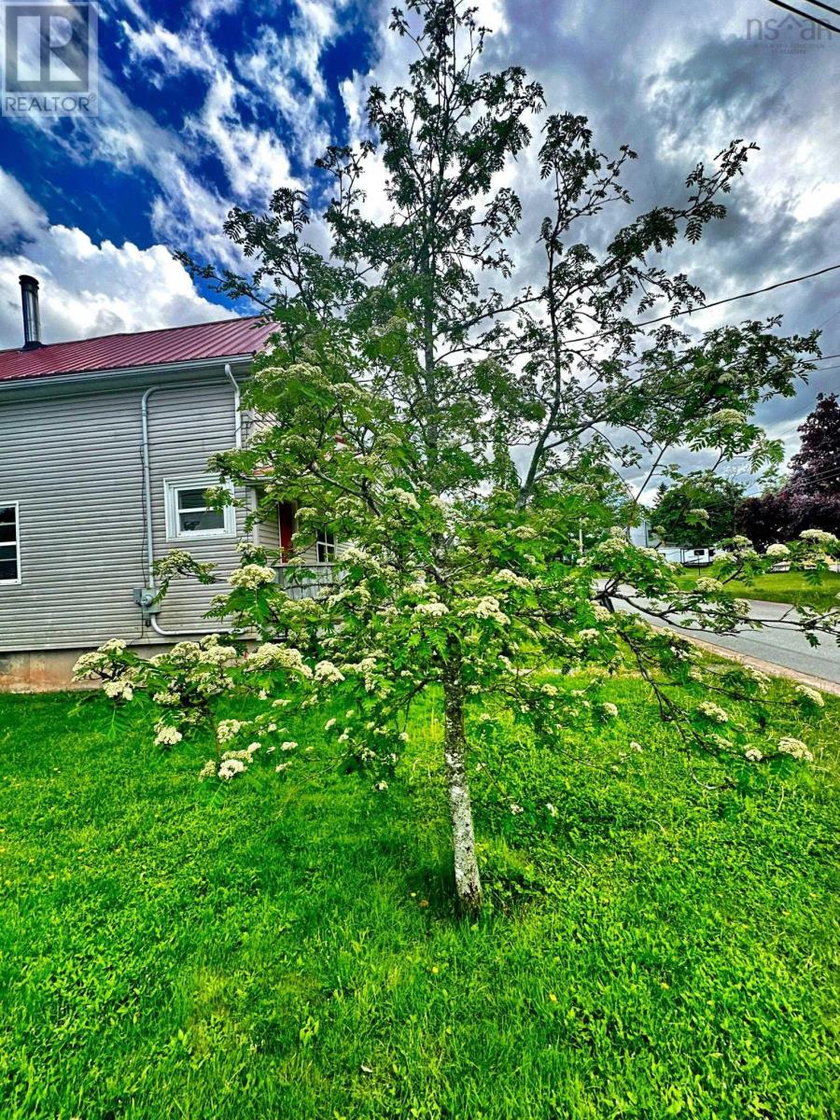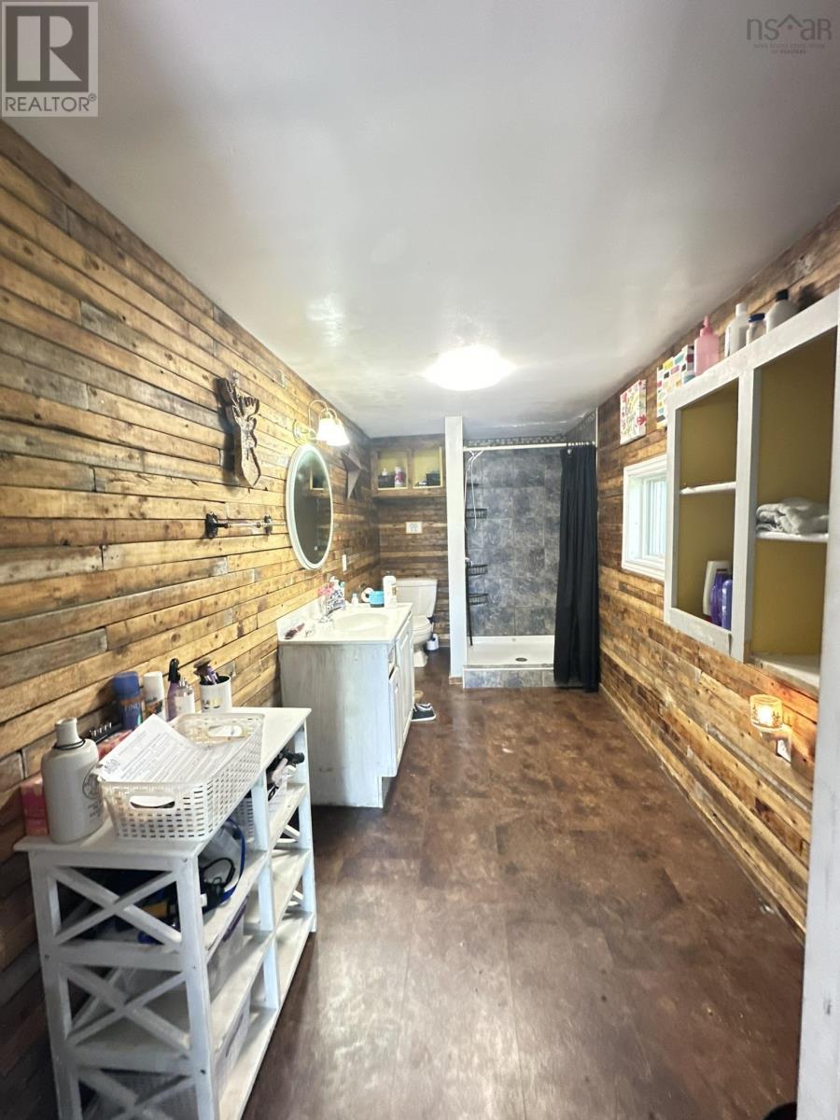3 Bedroom
2 Bathroom
Partially Landscaped
$359,000
Don?t miss out on this one! If its space you?re looking for, look no further, with only 35 minutes from HRM this home is one to go see. This property has been going through updates and renovations since it was bought and is waiting for those new handy owners to continue that trend. On the main floor you?ll find a 3pc bathroom, a lovely country style kitchen with dining room, a spacious living room with a rustic accent wall, a family room and office/den for those that work from home. Upstairs you?ll find 3 large bedrooms, a bathroom with a big tub to let your troubles soak away, and a laundry room with lots of space to fold and organize. Outside is a big deck with a view over the spacious backyard partially landscaped with trees and shrubs for privacy and shade. The opportunities in this beautiful home are endless! Great family home with Mastodon Ridge just a hop skip and a jump away! (id:40687)
Property Details
|
MLS® Number
|
202412226 |
|
Property Type
|
Single Family |
|
Community Name
|
Stewiacke |
|
Amenities Near By
|
Golf Course, Park, Playground, Place Of Worship |
|
Community Features
|
Recreational Facilities |
|
Features
|
Treed |
Building
|
Bathroom Total
|
2 |
|
Bedrooms Above Ground
|
3 |
|
Bedrooms Total
|
3 |
|
Appliances
|
Stove, Dryer, Washer, Microwave |
|
Basement Development
|
Unfinished |
|
Basement Type
|
Full (unfinished) |
|
Construction Style Attachment
|
Detached |
|
Exterior Finish
|
Vinyl, Concrete |
|
Flooring Type
|
Concrete, Hardwood, Laminate |
|
Foundation Type
|
Poured Concrete |
|
Stories Total
|
2 |
|
Total Finished Area
|
2130 Sqft |
|
Type
|
House |
|
Utility Water
|
Municipal Water |
Parking
Land
|
Acreage
|
No |
|
Land Amenities
|
Golf Course, Park, Playground, Place Of Worship |
|
Landscape Features
|
Partially Landscaped |
|
Sewer
|
Municipal Sewage System |
|
Size Irregular
|
0.4477 |
|
Size Total
|
0.4477 Ac |
|
Size Total Text
|
0.4477 Ac |
Rooms
| Level |
Type |
Length |
Width |
Dimensions |
|
Second Level |
Laundry Room |
|
|
12.99X10.10 |
|
Second Level |
Primary Bedroom |
|
|
16X12 |
|
Second Level |
Bedroom |
|
|
15.54X10.25 |
|
Second Level |
Bedroom |
|
|
13.94X11.95 |
|
Second Level |
Bath (# Pieces 1-6) |
|
|
14.17X6.25 3PC |
|
Basement |
Utility Room |
|
|
35.33X33 + 6X6 |
|
Main Level |
Bath (# Pieces 1-6) |
|
|
14.8X6.25 3PC |
|
Main Level |
Kitchen |
|
|
17.62X9.45 |
|
Main Level |
Dining Room |
|
|
11X9.45 |
|
Main Level |
Living Room |
|
|
16.81X10.95 |
|
Main Level |
Family Room |
|
|
17.36X9.68 |
|
Main Level |
Den |
|
|
8.78X11.26 |
|
Main Level |
Storage |
|
|
12.9X6.46 |
|
Main Level |
Mud Room |
|
|
12.9X6.5 |
https://www.realtor.ca/real-estate/26970087/47-asquith-avenue-stewiacke-stewiacke












































