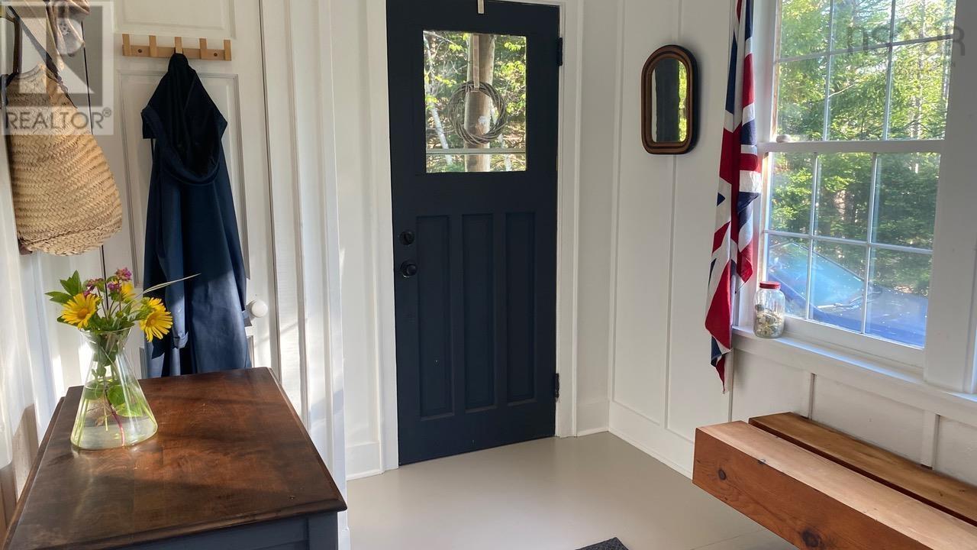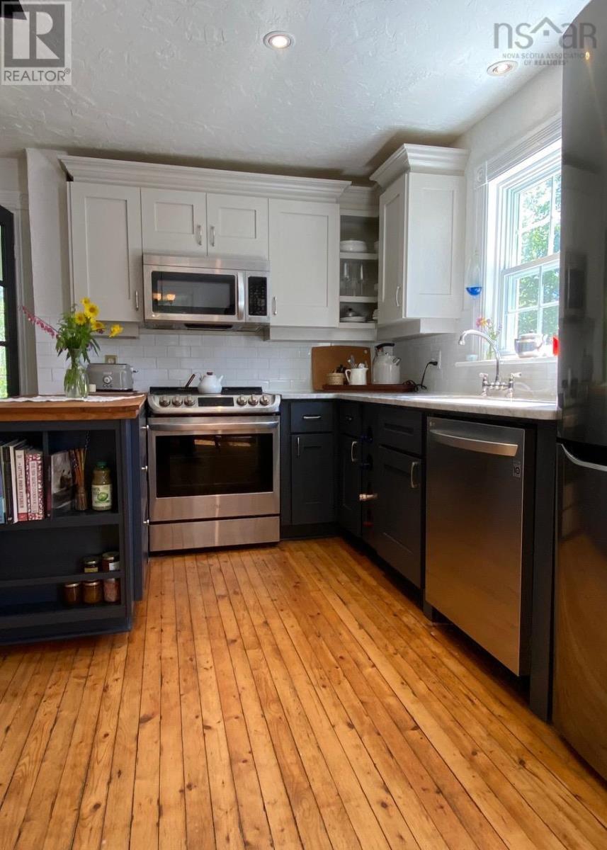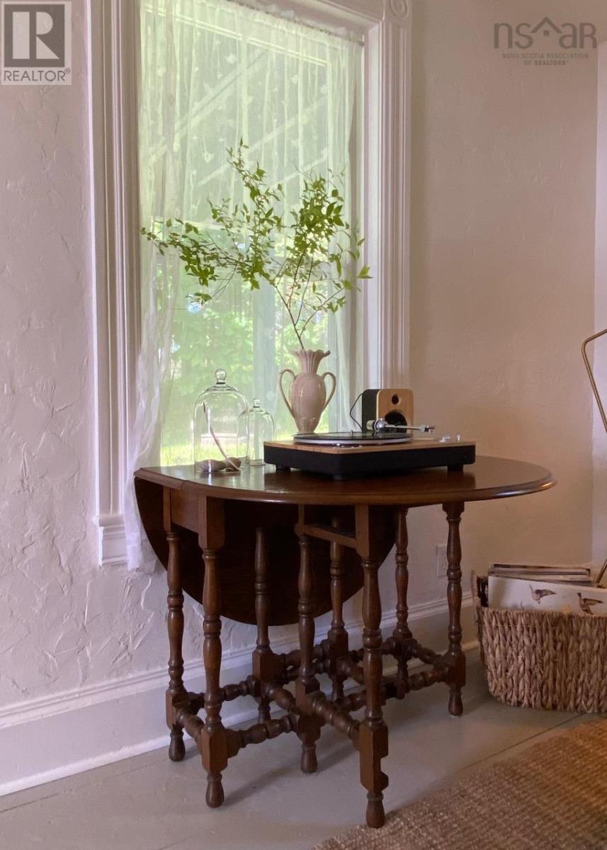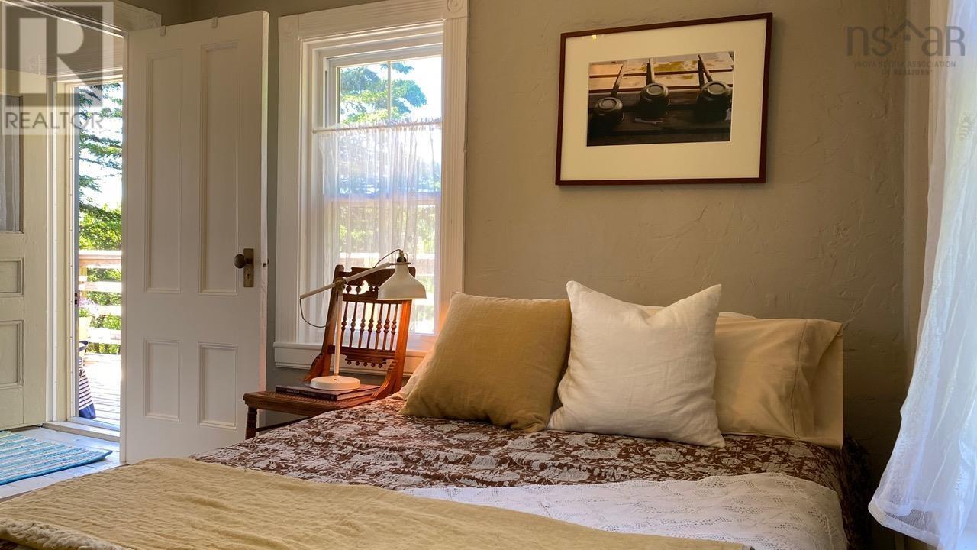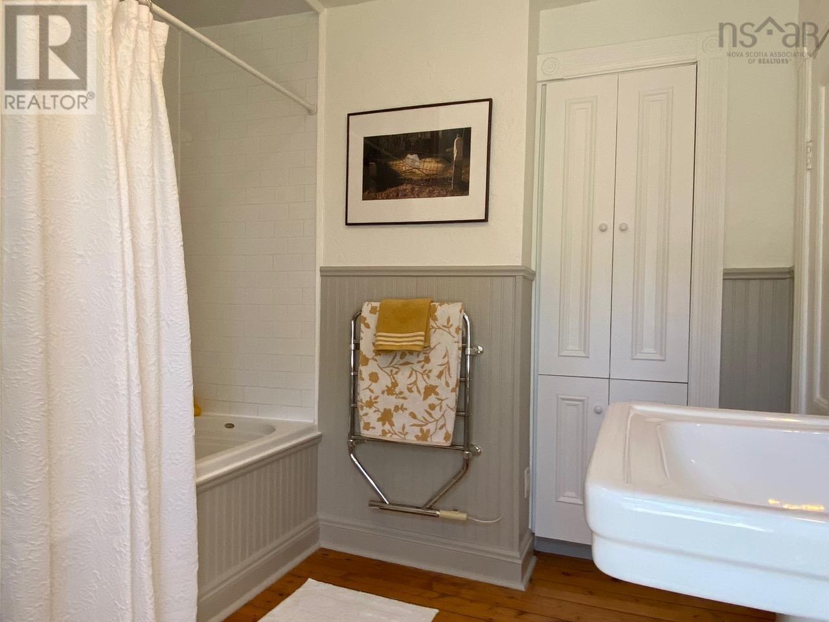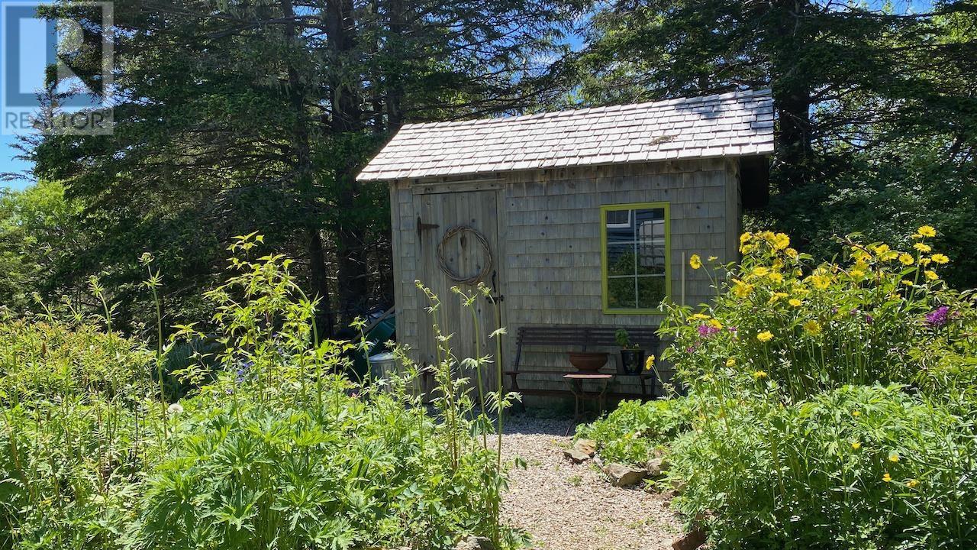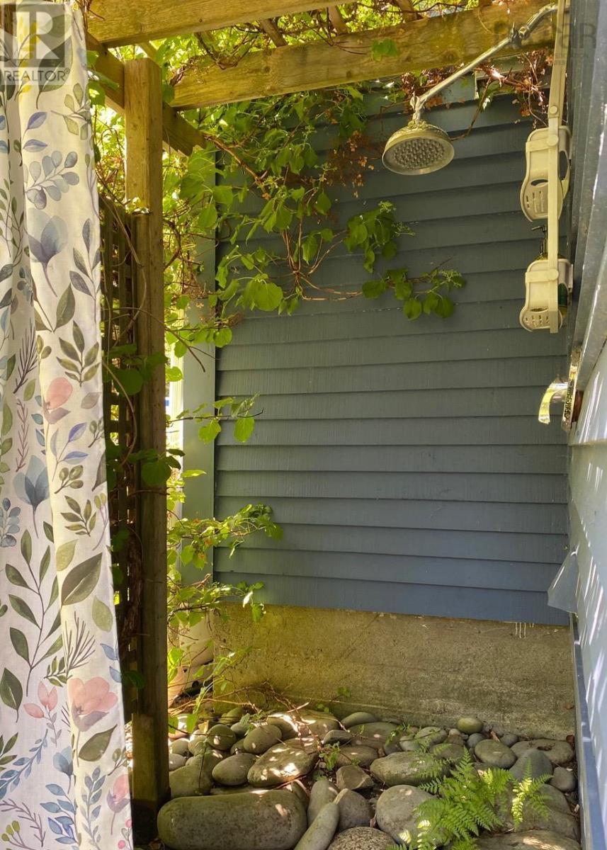3 Bedroom
1 Bathroom
Acreage
Partially Landscaped
$439,000
Welcome to this historic Nova Scotia fisherman?s home, sensitively updated for full-time living or as a summer sanctuary. On the first floor you?ll find a living room and adjacent sitting room/study complete with vintage light fixtures, mouldings, and softwood floors, a dining room with Jotul wood-stove, and kitchen with custom cabinets, stainless steel appliances, plus marble and wood countertops. The mud room includes a coffered ceiling, coat closet, and laundry/utility space with Bosch washer and dryer tucked behind folding doors. The second floor features a bathroom with a tub/shower and clever built-in cupboards, three good sized bedrooms - all with closets (a rarity in heritage houses) - and a bonus nook for reading or additional storage. From the upper deck, with your morning coffee, watch the sunrise or star-gaze with an evening cocktail. The covered lower porch, shaded by a magnificent horse chestnut, is perfect for lounging and alfresco dining. Well set back from the road in a clearing surrounded by spruce trees, the private yard offers perennial gardens, wild blueberry bushes, spring mayflowers, garden shed, and a pagoda-style firewood shelter. There is even an outdoor shower for washing off sand from the beach - Crescent and Rissers are just a short drive or bike ride away. The Lahave Bakery and Petite General are 6 kms in either direction - stroll to the Ploughman's Lunch for their famous croissants or shop at the friendly West Dublin Farmer?s Market on summer Saturdays. Bridgewater is 20 minutes up river. This is a charming, serene, well-maintained home that is move-in ready. A list of upgrades is available. (id:40687)
Property Details
|
MLS® Number
|
202415731 |
|
Property Type
|
Single Family |
|
Community Name
|
West Dublin |
|
Amenities Near By
|
Beach |
|
Community Features
|
School Bus |
|
Equipment Type
|
Propane Tank |
|
Features
|
Balcony |
|
Rental Equipment Type
|
Propane Tank |
|
Structure
|
Shed |
Building
|
Bathroom Total
|
1 |
|
Bedrooms Above Ground
|
3 |
|
Bedrooms Total
|
3 |
|
Appliances
|
Range - Electric, Dishwasher, Dryer, Washer, Microwave Range Hood Combo, Refrigerator |
|
Basement Type
|
Crawl Space |
|
Constructed Date
|
1915 |
|
Construction Style Attachment
|
Detached |
|
Exterior Finish
|
Wood Siding |
|
Flooring Type
|
Wood |
|
Foundation Type
|
Poured Concrete |
|
Stories Total
|
2 |
|
Total Finished Area
|
1270 Sqft |
|
Type
|
House |
|
Utility Water
|
Dug Well |
Parking
Land
|
Acreage
|
Yes |
|
Land Amenities
|
Beach |
|
Landscape Features
|
Partially Landscaped |
|
Sewer
|
Septic System |
|
Size Irregular
|
1.0354 |
|
Size Total
|
1.0354 Ac |
|
Size Total Text
|
1.0354 Ac |
Rooms
| Level |
Type |
Length |
Width |
Dimensions |
|
Second Level |
Primary Bedroom |
|
|
9.8x9.6 |
|
Second Level |
Bath (# Pieces 1-6) |
|
|
9.4x8.4 |
|
Second Level |
Bedroom |
|
|
11x8.6 |
|
Second Level |
Bedroom |
|
|
9.8x9.8 |
|
Second Level |
Other |
|
|
walk-in closet 5x5.2 |
|
Main Level |
Mud Room |
|
|
11x7.5 |
|
Main Level |
Kitchen |
|
|
14.10x10.5 |
|
Main Level |
Dining Room |
|
|
11x11 |
|
Main Level |
Den |
|
|
10.4x9.8 |
|
Main Level |
Foyer |
|
|
3.6x5.8 |
https://www.realtor.ca/real-estate/27125204/4561-highway-331-west-dublin-west-dublin






