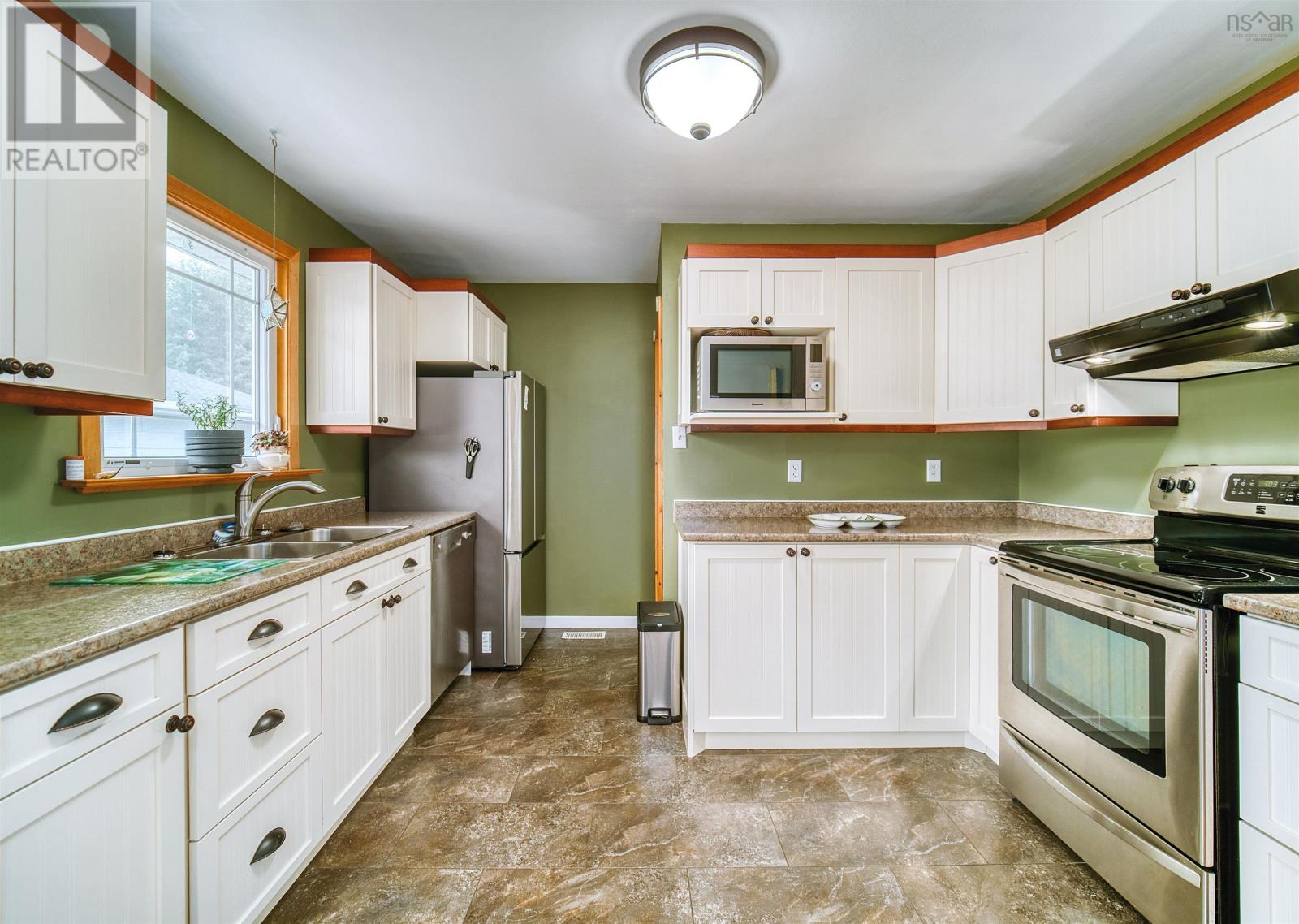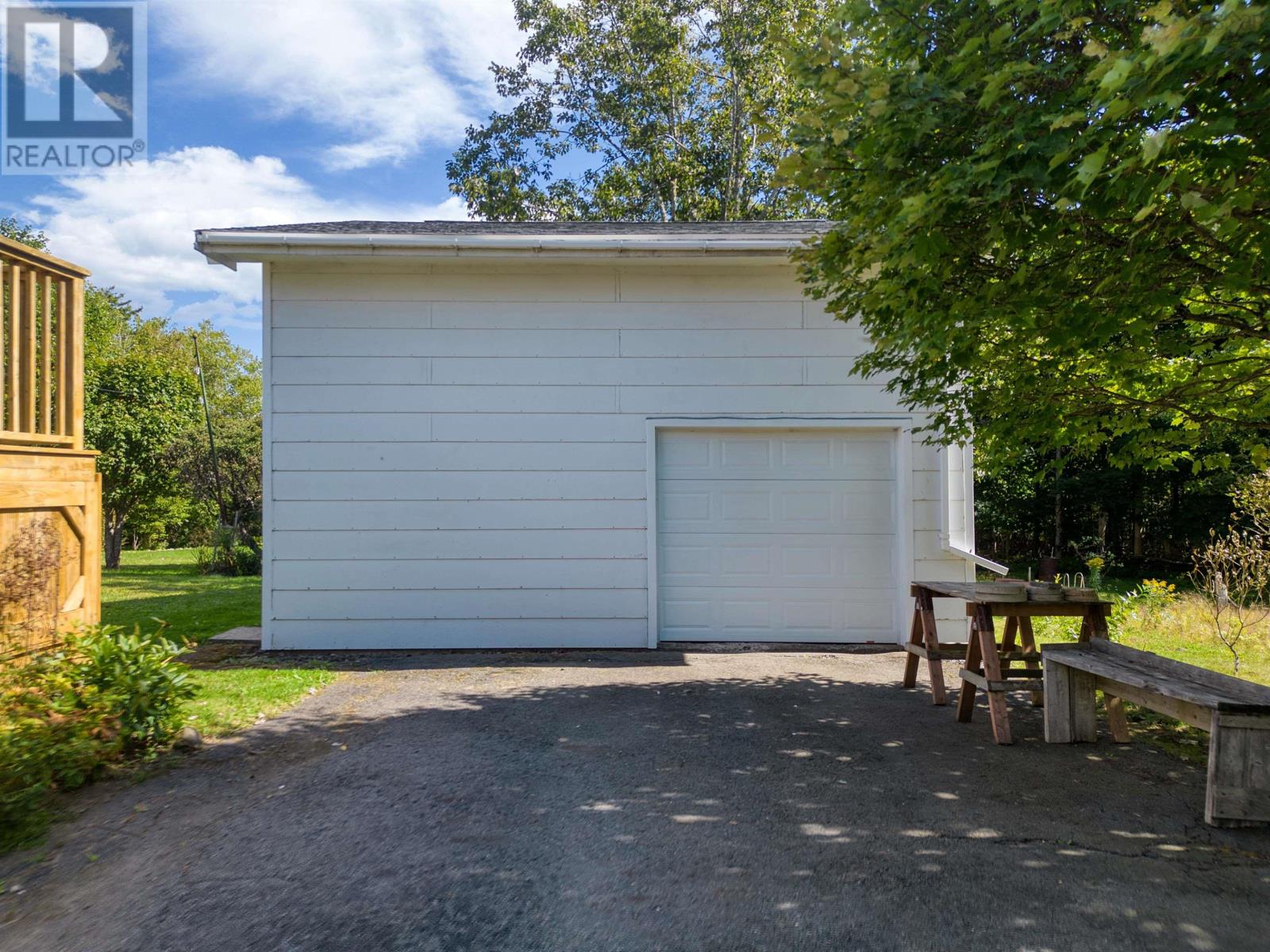3 Bedroom
1 Bathroom
Fireplace
Heat Pump
Landscaped
$479,900
Welcome to 45 Lively Rd. situated on this large private 28,314 sq ft lot. The main floor features large bright living room with HW floors & fireplace, eat-in kitchen with patio doors to a 26 X 9 deck. Plus 3 bedrooms with HW floors and 4pc bath. Lower level offers bright great size rec. room with woodstove, laundry and storage. Detached garage 25 X 24 with upper level, paved driveway can park several cars. Many upgrades over the years include ? 2 heat pumps, decks, kitchen, electrical, windows, etc. Also included extra fridge and fire wood in basement. Minutes away from Hwy 101 to Halifax or the valley, shopping and school. (id:40687)
Property Details
|
MLS® Number
|
202421573 |
|
Property Type
|
Single Family |
|
Community Name
|
Middle Sackville |
|
Amenities Near By
|
Park, Playground, Public Transit, Place Of Worship, Beach |
|
Community Features
|
Recreational Facilities, School Bus |
|
Features
|
Level |
Building
|
Bathroom Total
|
1 |
|
Bedrooms Above Ground
|
3 |
|
Bedrooms Total
|
3 |
|
Appliances
|
Stove, Dishwasher, Dryer - Electric, Washer, Refrigerator, Central Vacuum |
|
Constructed Date
|
1960 |
|
Construction Style Attachment
|
Detached |
|
Cooling Type
|
Heat Pump |
|
Exterior Finish
|
Wood Shingles |
|
Fireplace Present
|
Yes |
|
Flooring Type
|
Ceramic Tile, Hardwood, Laminate |
|
Foundation Type
|
Poured Concrete |
|
Stories Total
|
2 |
|
Total Finished Area
|
1650 Sqft |
|
Type
|
House |
|
Utility Water
|
Municipal Water |
Parking
Land
|
Acreage
|
No |
|
Land Amenities
|
Park, Playground, Public Transit, Place Of Worship, Beach |
|
Landscape Features
|
Landscaped |
|
Sewer
|
Septic System |
|
Size Irregular
|
0.65 |
|
Size Total
|
0.65 Ac |
|
Size Total Text
|
0.65 Ac |
Rooms
| Level |
Type |
Length |
Width |
Dimensions |
|
Second Level |
Eat In Kitchen |
|
|
16..3 x 11..5 /58 |
|
Second Level |
Living Room |
|
|
19. x 11..9 /OC |
|
Second Level |
Primary Bedroom |
|
|
12..3 x 10. /38 |
|
Second Level |
Bedroom |
|
|
10..8 x 8..9 /38 |
|
Second Level |
Bedroom |
|
|
10. x 8. /38 |
|
Second Level |
Bath (# Pieces 1-6) |
|
|
/38 |
|
Lower Level |
Family Room |
|
|
17x14..5+21..5x10..11 /NA |
|
Lower Level |
Laundry Room |
|
|
11..7 x 9. /OC |
|
Lower Level |
Storage |
|
|
12..5 x 9. /NA |
|
Main Level |
Foyer |
|
|
6..6 x 3..10 /NA |
https://www.realtor.ca/real-estate/27377833/45-lively-road-middle-sackville-middle-sackville




































