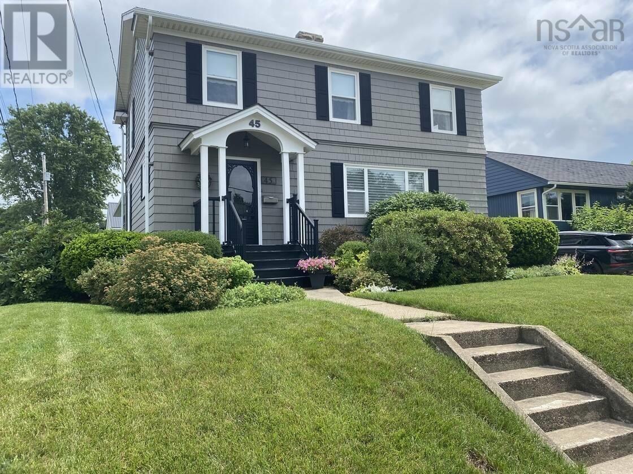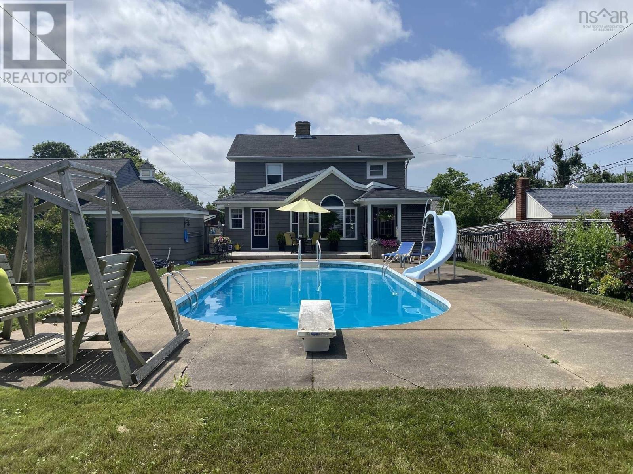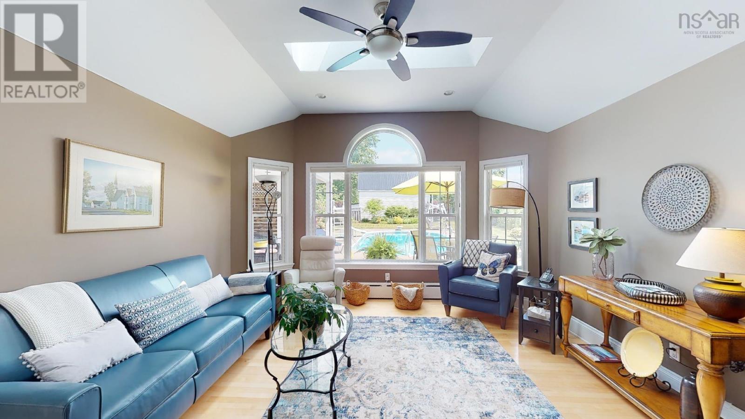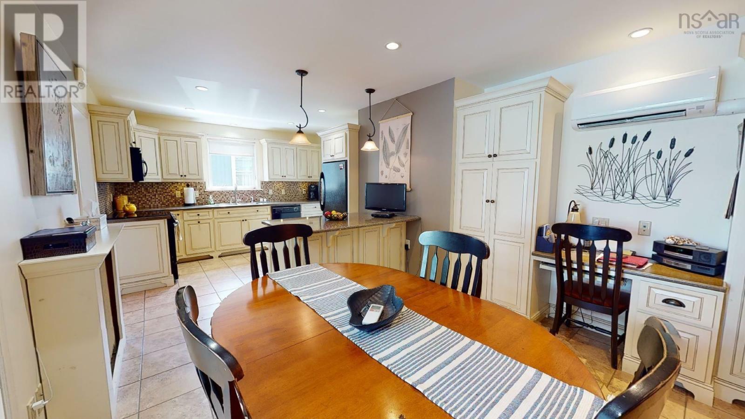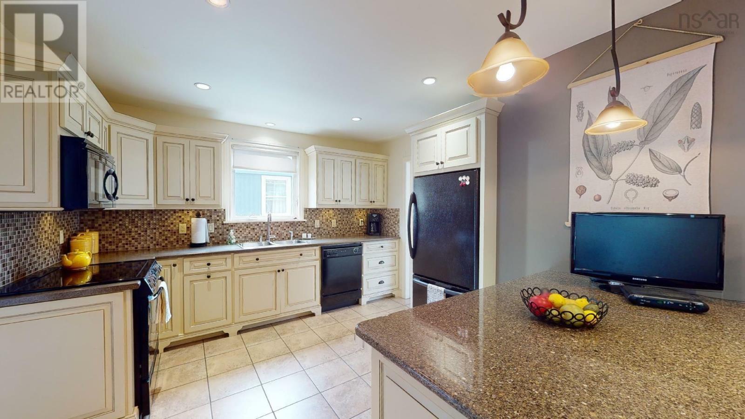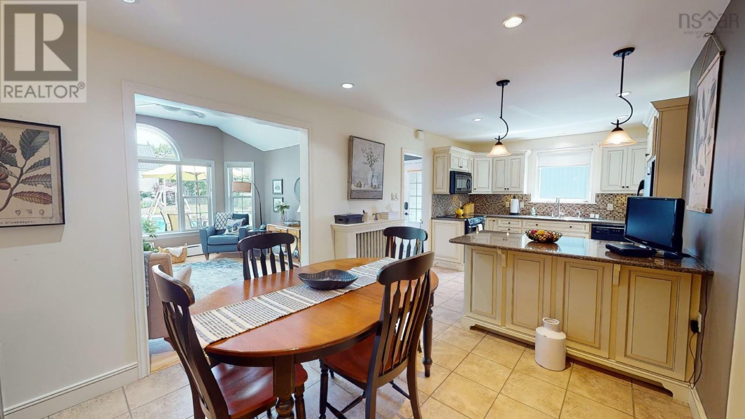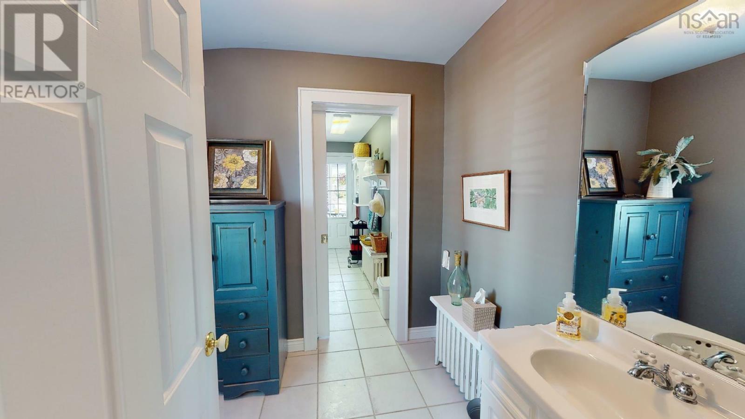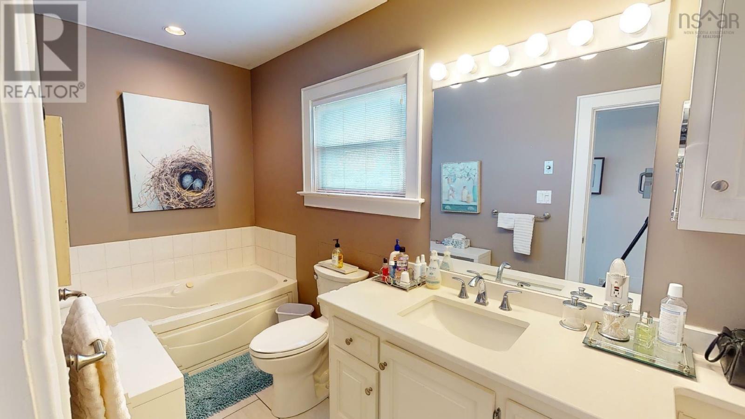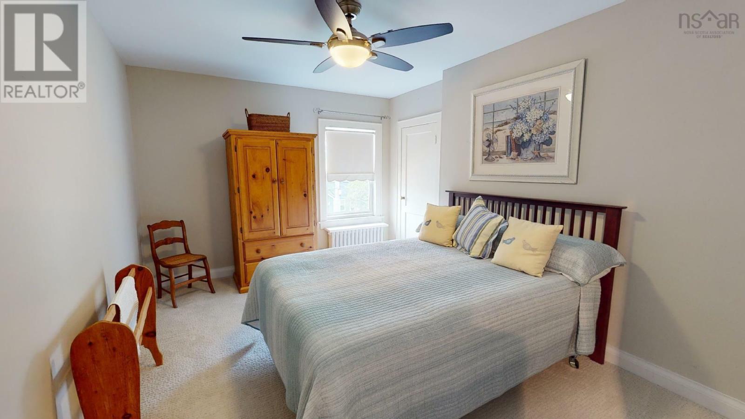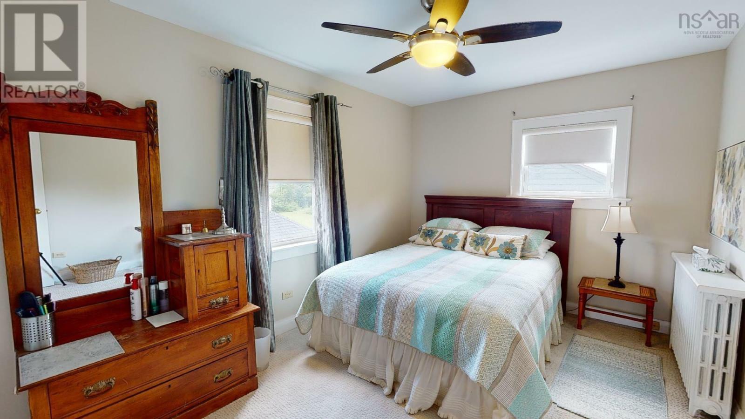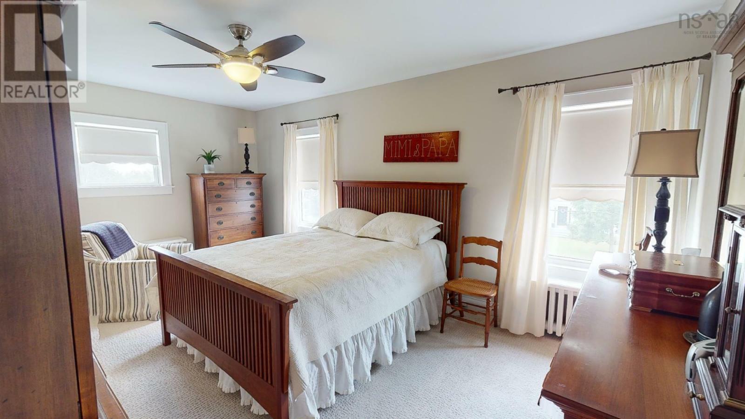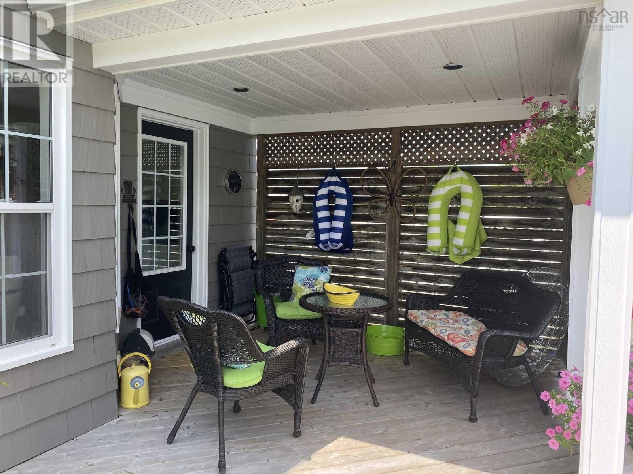3 Bedroom
2 Bathroom
Inground Pool
Wall Unit, Heat Pump
Landscaped
$529,000
Visit REALTOR website for additional information. This meticulously maintained home is located near the end of a dead-end street, just one street over from the St. Francis Xavier campus. The main level features a spacious and functional kitchen/dining area with ample cabinetry, a center island, and adorned lighting, along with all appliances included. The sunroom offers a relaxing view of the backyard, while the family room, accessed through French doors, boasts a cozy fireplace and gleaming hardwood flooring. Upstairs, you'll find three bedrooms, each with a large closet, and the master bedroom has its own heat pump. The main four-piece bath on this level includes a jet tub and stand-up shower. The partially finished basement houses a rec room and an office area, while the backyard provides a completely fenced and private summer oasis with a slide, pool shed, and recently replaced liner (id:40687)
Property Details
|
MLS® Number
|
202316651 |
|
Property Type
|
Single Family |
|
Community Name
|
Antigonish |
|
Amenities Near By
|
Park, Playground, Shopping, Place Of Worship |
|
Community Features
|
School Bus |
|
Pool Type
|
Inground Pool |
|
Structure
|
Shed |
Building
|
Bathroom Total
|
2 |
|
Bedrooms Above Ground
|
3 |
|
Bedrooms Total
|
3 |
|
Appliances
|
Range, Dishwasher, Dryer, Washer, Refrigerator |
|
Basement Development
|
Partially Finished |
|
Basement Type
|
Full (partially Finished) |
|
Constructed Date
|
1948 |
|
Construction Style Attachment
|
Detached |
|
Cooling Type
|
Wall Unit, Heat Pump |
|
Exterior Finish
|
Wood Shingles |
|
Flooring Type
|
Carpeted, Ceramic Tile, Hardwood |
|
Foundation Type
|
Poured Concrete |
|
Half Bath Total
|
1 |
|
Stories Total
|
2 |
|
Total Finished Area
|
2377 Sqft |
|
Type
|
House |
|
Utility Water
|
Municipal Water |
Parking
Land
|
Acreage
|
No |
|
Land Amenities
|
Park, Playground, Shopping, Place Of Worship |
|
Landscape Features
|
Landscaped |
|
Sewer
|
Municipal Sewage System |
|
Size Irregular
|
0.2313 |
|
Size Total
|
0.2313 Ac |
|
Size Total Text
|
0.2313 Ac |
Rooms
| Level |
Type |
Length |
Width |
Dimensions |
|
Second Level |
Primary Bedroom |
|
|
11.9x18.3 |
|
Second Level |
Bedroom |
|
|
9.3x14.1 |
|
Second Level |
Bedroom |
|
|
14.7x11.3 |
|
Second Level |
Bath (# Pieces 1-6) |
|
|
4pc |
|
Basement |
Recreational, Games Room |
|
|
31.4x9.6 |
|
Main Level |
Kitchen |
|
|
23.4x12 |
|
Main Level |
Family Room |
|
|
12.2x23.9 |
|
Main Level |
Sunroom |
|
|
14.9x15.1 |
|
Main Level |
Foyer |
|
|
13x7.3 |
|
Main Level |
Laundry Room |
|
|
7.2x13.3 |
|
Main Level |
Bath (# Pieces 1-6) |
|
|
2pc |
https://www.realtor.ca/real-estate/25924807/45-hillcrest-street-antigonish-antigonish

