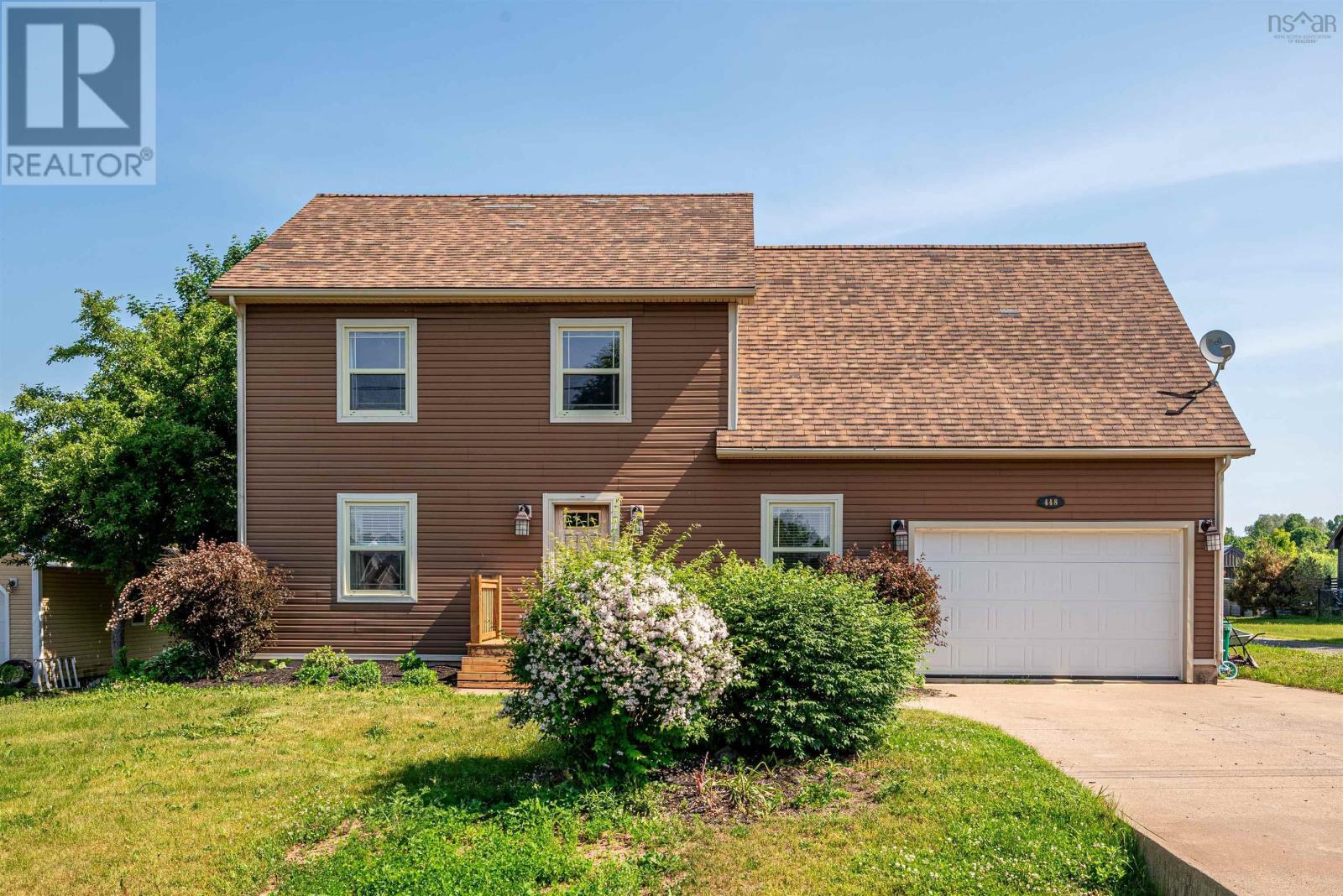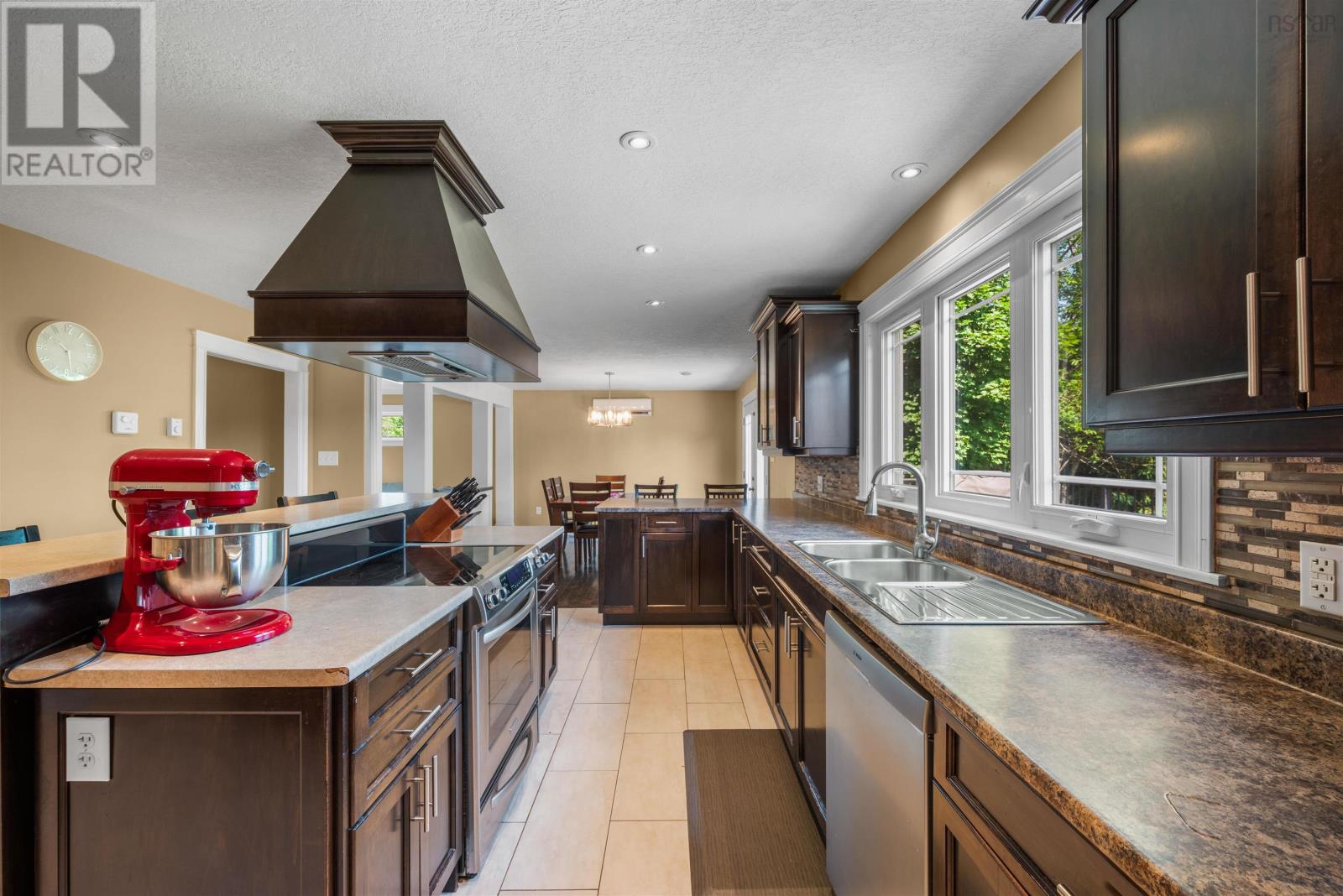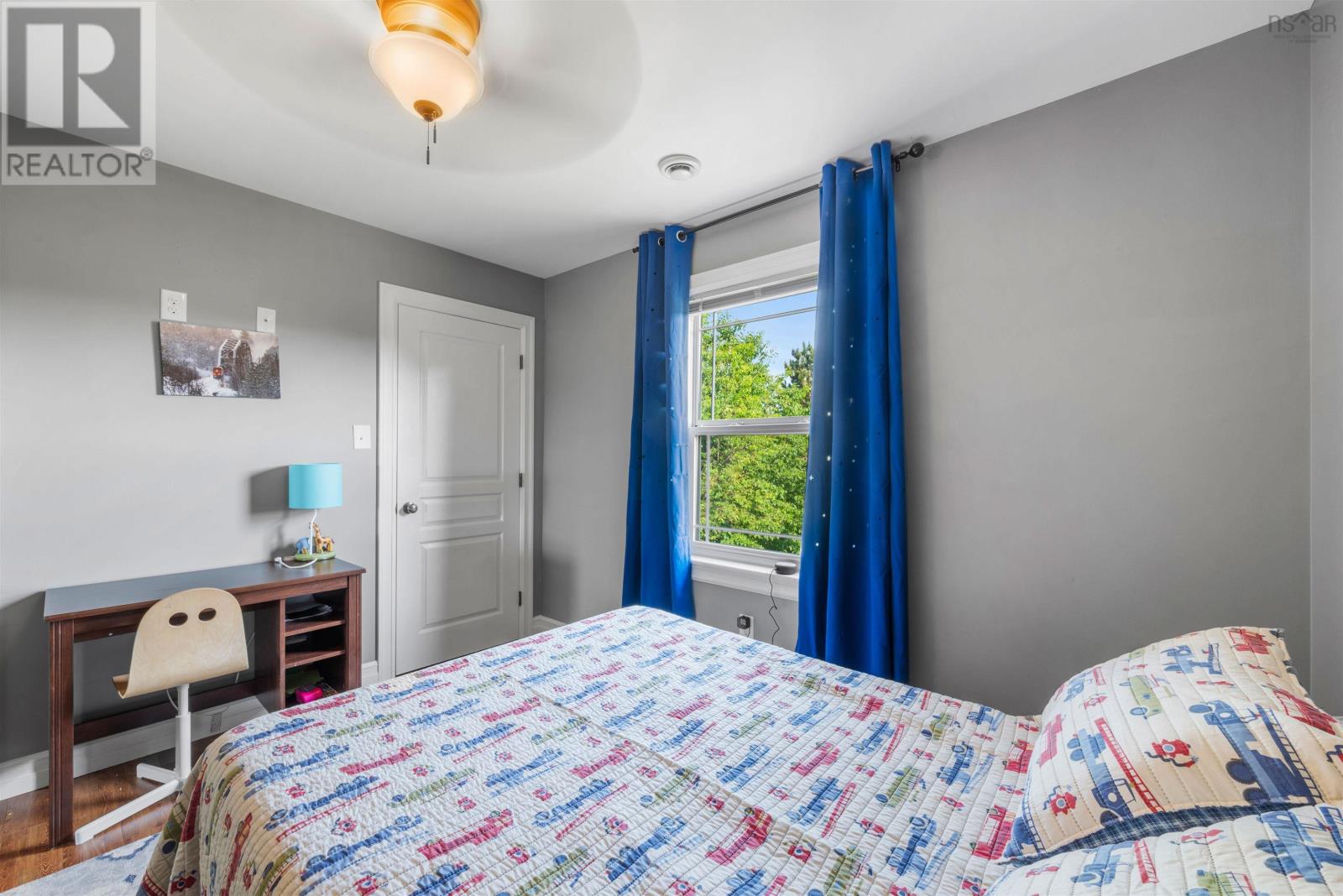5 Bedroom
3 Bathroom
Heat Pump
Landscaped
$675,000
Have you been looking for space for your growing family? This four+ bedroom, 2.5 bathroom home offers an open and connected main floor plan from the moment you step into the foyer, through the living room, dining area, and spacious kitchen to the mudroom, garage entrance, and 2 piece bathroom. The hardwood floors through the space really tie the rooms together. Upstairs you'll find three good sized bedrooms, four pice bath, sperate laundry room, and home office or nursery. The oversized Primary bedroom features double walk-in closets and a 3 piece bathroom. On the lower level of the home, the play room offers dedicated space for your kids to be kids while the media room gives the teens a spot to hang out. The additional room on this floor would make for a great home gym. Tucked away behind this space is the Utility room. Outside, the level and fully fenced back yard provides a secure space for both kids and family pets to explore safely. Double, attached garage offers both convenient and secure parking plus additional storage. A new metal roof is scheduled for install. Close to Avon Valley Golf, On Tree, Ski Martock, West Hants Sports Complex, shopping, professional, and conveniences of Windsor. See feature sheet for additional details. (id:40687)
Property Details
|
MLS® Number
|
202414561 |
|
Property Type
|
Single Family |
|
Community Name
|
Falmouth |
|
Amenities Near By
|
Golf Course, Shopping, Place Of Worship |
|
Community Features
|
School Bus |
|
Features
|
Level |
|
Structure
|
Shed |
Building
|
Bathroom Total
|
3 |
|
Bedrooms Above Ground
|
5 |
|
Bedrooms Total
|
5 |
|
Appliances
|
Stove, Dishwasher, Dryer, Washer, Microwave, Refrigerator |
|
Basement Development
|
Partially Finished |
|
Basement Type
|
Full (partially Finished) |
|
Constructed Date
|
2010 |
|
Construction Style Attachment
|
Detached |
|
Cooling Type
|
Heat Pump |
|
Exterior Finish
|
Vinyl |
|
Flooring Type
|
Hardwood, Laminate, Tile |
|
Foundation Type
|
Poured Concrete |
|
Half Bath Total
|
1 |
|
Stories Total
|
2 |
|
Total Finished Area
|
3170 Sqft |
|
Type
|
House |
|
Utility Water
|
Municipal Water |
Parking
Land
|
Acreage
|
No |
|
Land Amenities
|
Golf Course, Shopping, Place Of Worship |
|
Landscape Features
|
Landscaped |
|
Sewer
|
Septic System |
|
Size Irregular
|
0.2388 |
|
Size Total
|
0.2388 Ac |
|
Size Total Text
|
0.2388 Ac |
Rooms
| Level |
Type |
Length |
Width |
Dimensions |
|
Second Level |
Bath (# Pieces 1-6) |
|
|
9.9 x 8.11 |
|
Second Level |
Bedroom |
|
|
10.3 x 11.1 |
|
Second Level |
Bedroom |
|
|
10.3 x 11.1 |
|
Second Level |
Bedroom |
|
|
10.2 x 11.2 |
|
Second Level |
Den |
|
|
7.4 x 6 |
|
Second Level |
Primary Bedroom |
|
|
17.5x 15.5 |
|
Second Level |
Other |
|
|
9.5 x 6.7 |
|
Second Level |
Other |
|
|
7.9 x 6.10 |
|
Second Level |
Ensuite (# Pieces 2-6) |
|
|
7.9 x 6.7 |
|
Lower Level |
Other |
|
|
12.6 x 7.2 |
|
Lower Level |
Media |
|
|
13.2 x 12.6 |
|
Lower Level |
Family Room |
|
|
20.6 x 12.7 |
|
Lower Level |
Storage |
|
|
12.7 x 10.5 |
|
Lower Level |
Utility Room |
|
|
12.6 x 6.8 |
|
Main Level |
Foyer |
|
|
12.9 x 7.3 |
|
Main Level |
Living Room |
|
|
13.11 x 13.6 |
|
Main Level |
Dining Room |
|
|
13.9 x 12.3 |
|
Main Level |
Kitchen |
|
|
18.8 x 13.9 |
|
Main Level |
Mud Room |
|
|
9.5 x 5 |
|
Main Level |
Bath (# Pieces 1-6) |
|
|
7.2 x 3 |
https://www.realtor.ca/real-estate/27073913/448-gabriel-road-falmouth-falmouth













































