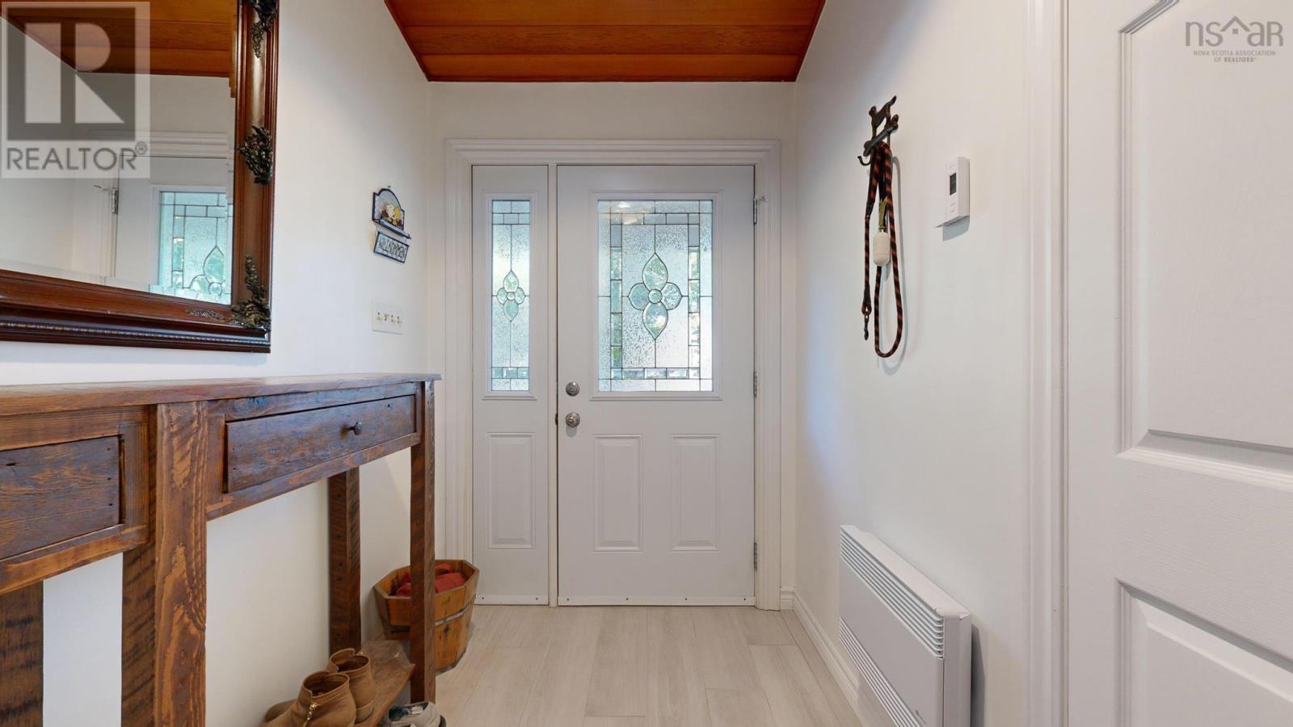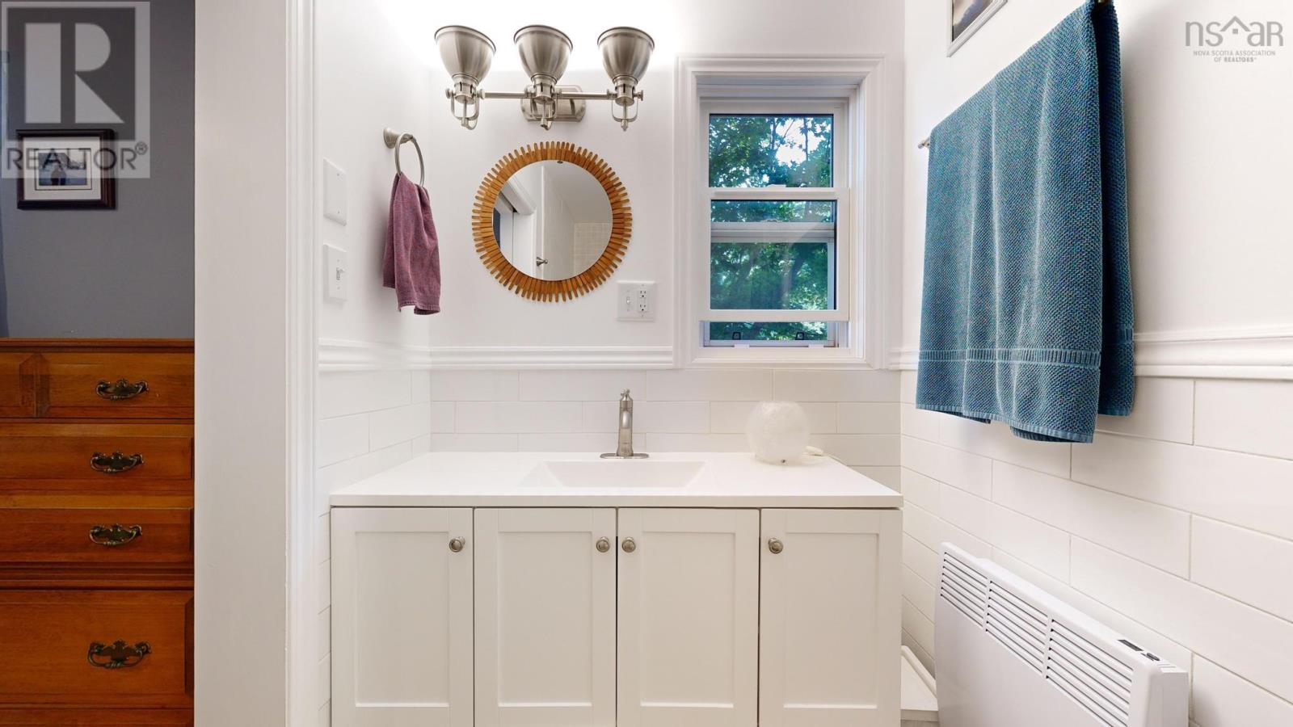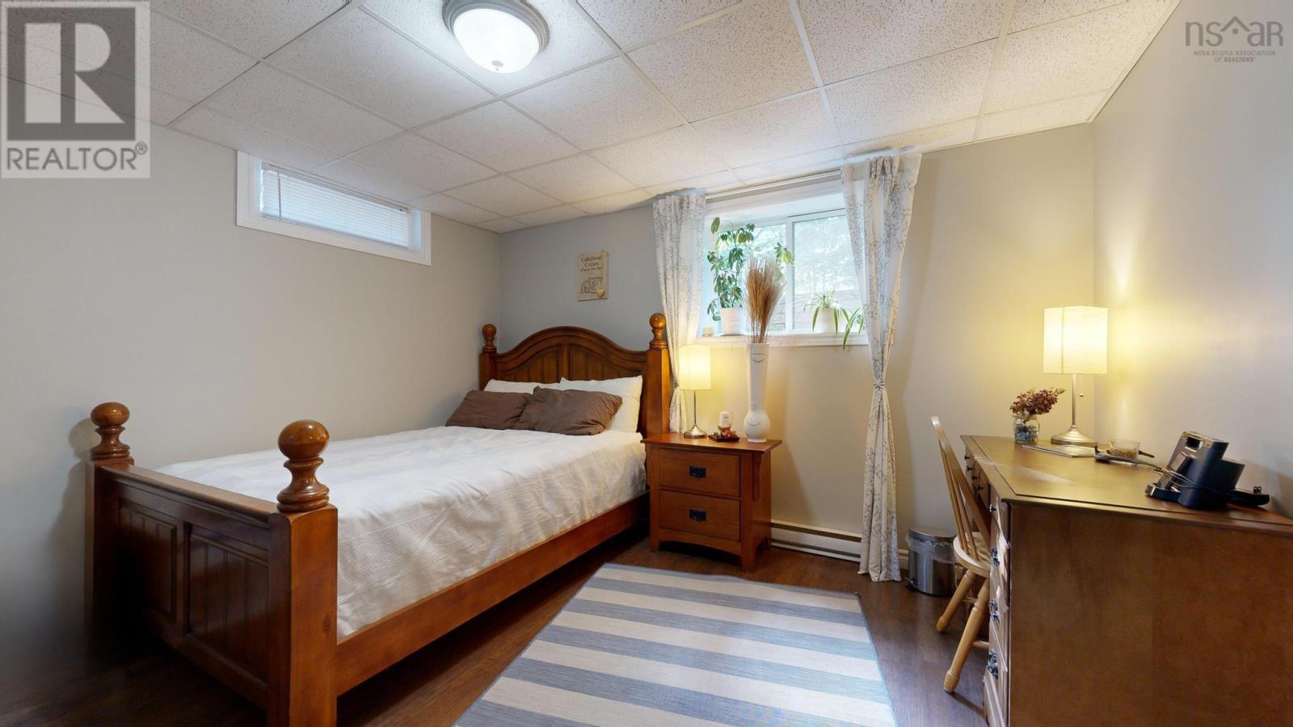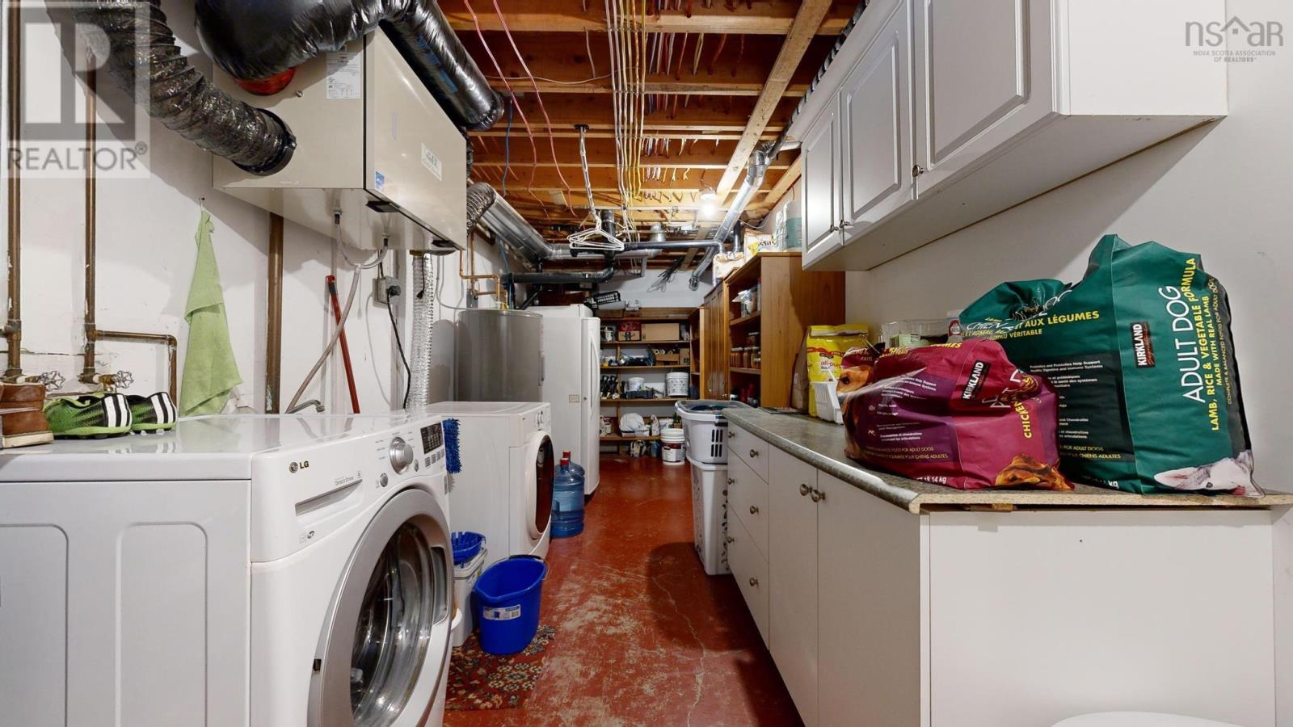4 Bedroom
3 Bathroom
Bungalow
Wall Unit, Heat Pump
Acreage
Landscaped
$575,000
This beautifully renovated 4-bedroom, 2.5 bath home sits on 1.63 acres (over three PIDs) in town, on municipal services, and walking distance to KCA. Upgrades over the last 5 years include wow-factor kitchen with center island, induction cooktop and custom-built hood, wall mounted convection oven and microwave, fireclay porcelain apron sink plus a smaller secondary matching bar sink, quartz countertops, subway tile backsplash, and real wood cabinets with Shaker doors and a large pantry cabinet with slider drawers. The fully renovated primary bedroom ensuite includes a tile shower, vanity, and more. The other bedroom on the main level has a two-piece ensuite (also completely renovated) with tiles that match the primary ensuite, plus built-in custom shelving and a reconfigured closet. New paint and flooring throughout the main floor (except the primary) includes oversized porcelain tiles in the kitchen, front entry, and in front of the woodstove. The main floor ceiling soars from 8 foot up to 13 foot. Downstairs, a rec/family room, full bath, 2 more bedrooms, and utility room (with upgraded 200Amp electric panel to full breakers and generator subpanel and exterior plug) give plenty of space. A new GE heat pump downstairs compliments the Fujitsu upstairs, plus new wall mounted electric heaters in multiple rooms offer additional heating options to the Napoleon woodstove. Metal roof on the home was installed in 2019. (id:40687)
Property Details
|
MLS® Number
|
202422050 |
|
Property Type
|
Single Family |
|
Community Name
|
Kentville |
|
Amenities Near By
|
Golf Course, Park, Playground, Public Transit, Shopping, Place Of Worship |
|
Community Features
|
Recreational Facilities, School Bus |
|
Features
|
Treed |
Building
|
Bathroom Total
|
3 |
|
Bedrooms Above Ground
|
2 |
|
Bedrooms Below Ground
|
2 |
|
Bedrooms Total
|
4 |
|
Appliances
|
Cooktop - Electric, Oven - Electric, Dishwasher, Microwave, Refrigerator |
|
Architectural Style
|
Bungalow |
|
Basement Development
|
Finished |
|
Basement Type
|
Full (finished) |
|
Constructed Date
|
1971 |
|
Construction Style Attachment
|
Detached |
|
Cooling Type
|
Wall Unit, Heat Pump |
|
Exterior Finish
|
Wood Siding |
|
Flooring Type
|
Hardwood, Laminate, Porcelain Tile |
|
Foundation Type
|
Poured Concrete |
|
Half Bath Total
|
1 |
|
Stories Total
|
1 |
|
Total Finished Area
|
2800 Sqft |
|
Type
|
House |
|
Utility Water
|
Municipal Water |
Parking
|
Garage
|
|
|
Detached Garage
|
|
|
Parking Space(s)
|
|
Land
|
Acreage
|
Yes |
|
Land Amenities
|
Golf Course, Park, Playground, Public Transit, Shopping, Place Of Worship |
|
Landscape Features
|
Landscaped |
|
Sewer
|
Municipal Sewage System |
|
Size Irregular
|
1.6328 |
|
Size Total
|
1.6328 Ac |
|
Size Total Text
|
1.6328 Ac |
Rooms
| Level |
Type |
Length |
Width |
Dimensions |
|
Lower Level |
Family Room |
|
|
26.6 x 15.11 |
|
Lower Level |
Bath (# Pieces 1-6) |
|
|
10.9 x 5.3 |
|
Lower Level |
Bedroom |
|
|
12.10 x 11.11 |
|
Lower Level |
Bedroom |
|
|
13.1 x 11.11 |
|
Lower Level |
Utility Room |
|
|
25.6 x 8.1 |
|
Main Level |
Foyer |
|
|
8.4 x 5.6 |
|
Main Level |
Kitchen |
|
|
19.6 x 13.6 |
|
Main Level |
Living Room |
|
|
13.3 x 9.8 |
|
Main Level |
Dining Room |
|
|
13.3 x 10.8 |
|
Main Level |
Den |
|
|
9.8 x 8.5 |
|
Main Level |
Primary Bedroom |
|
|
19.5 x 13.8 |
|
Main Level |
Ensuite (# Pieces 2-6) |
|
|
19.2 x 5.1 |
|
Main Level |
Bedroom |
|
|
14.6 x 19.10 |
|
Main Level |
Ensuite (# Pieces 2-6) |
|
|
6.2 x 4.3 |
https://www.realtor.ca/real-estate/27404844/440-park-street-kentville-kentville





















































