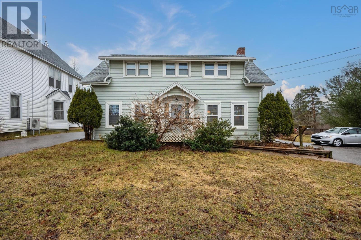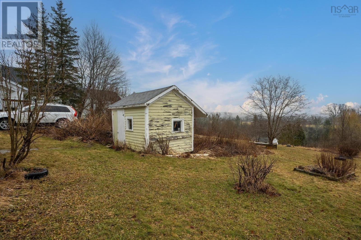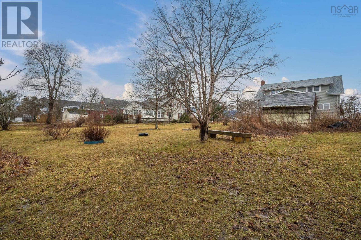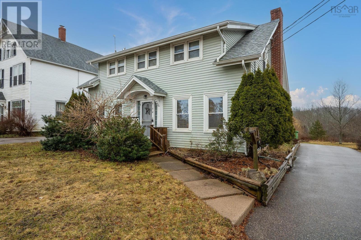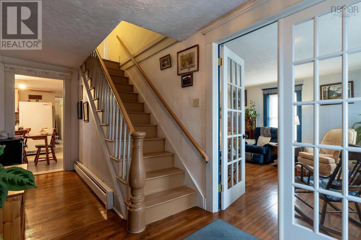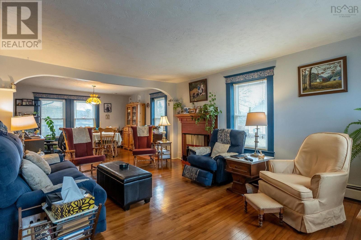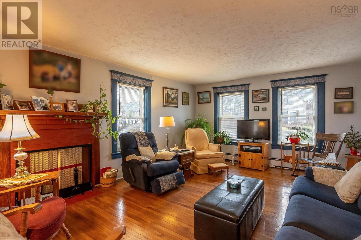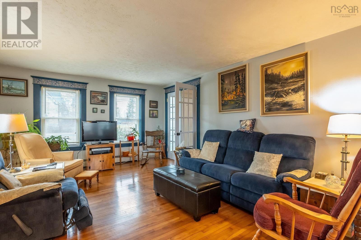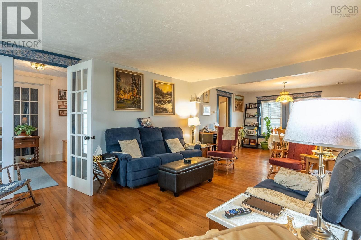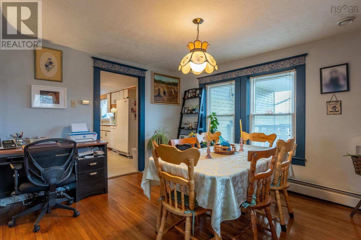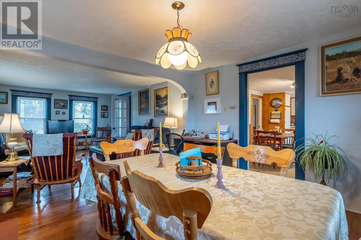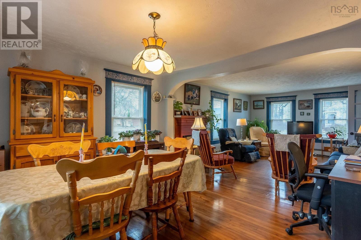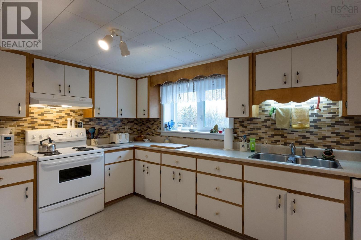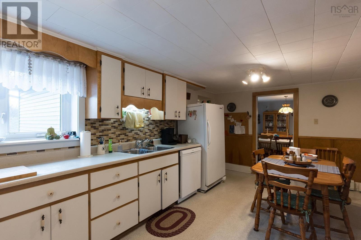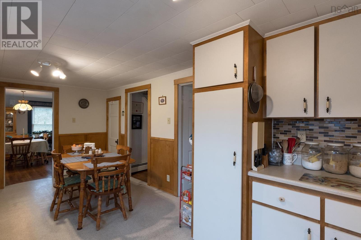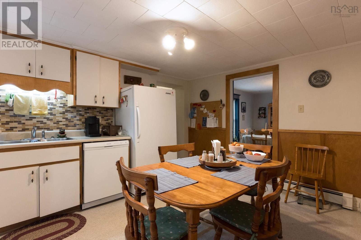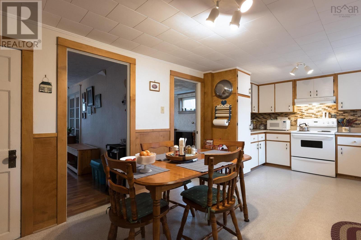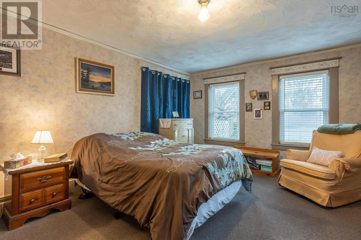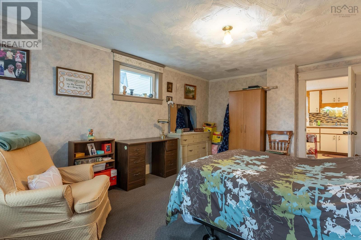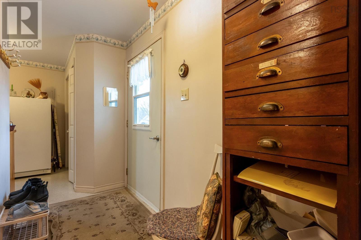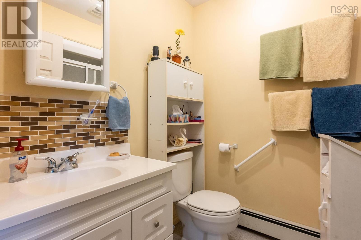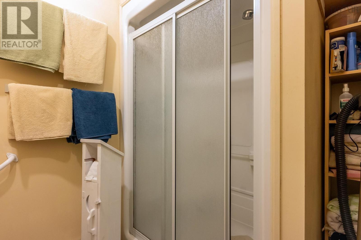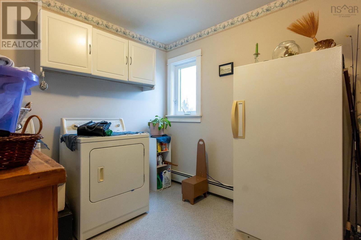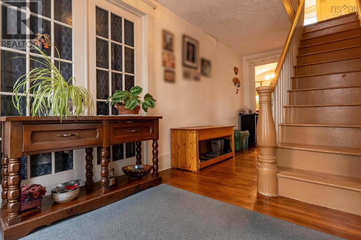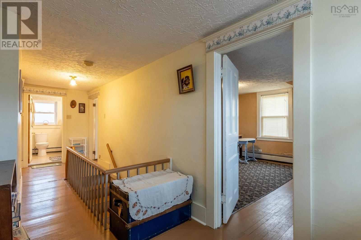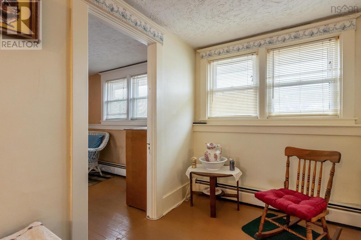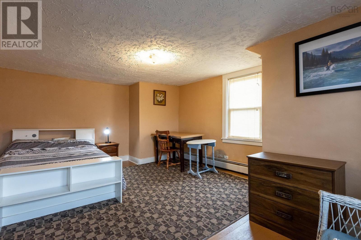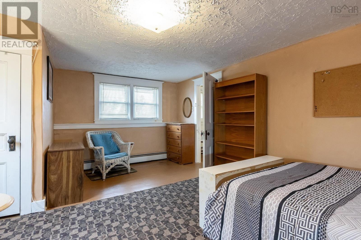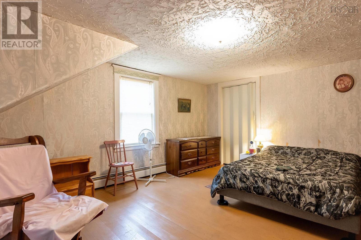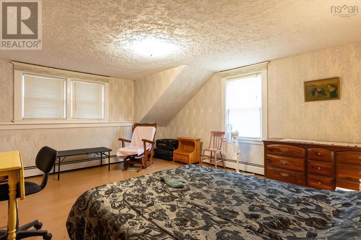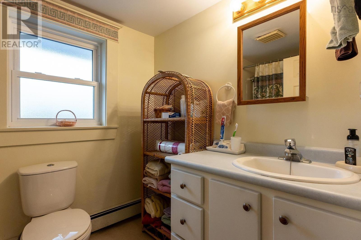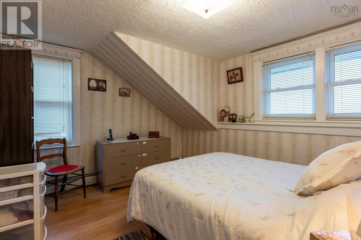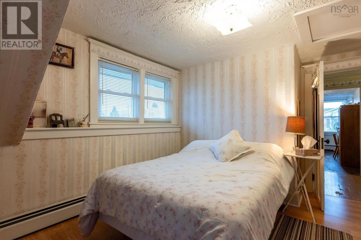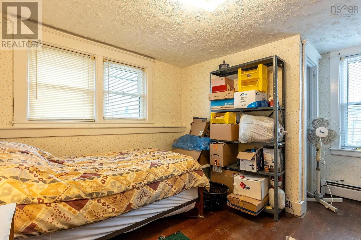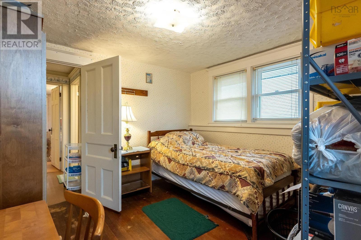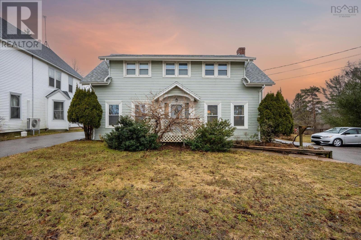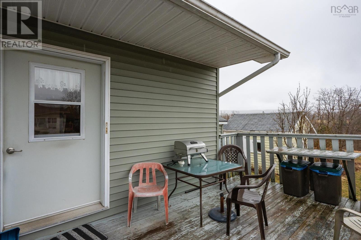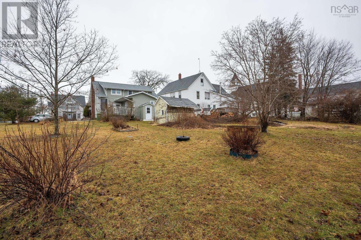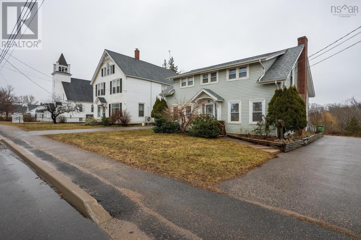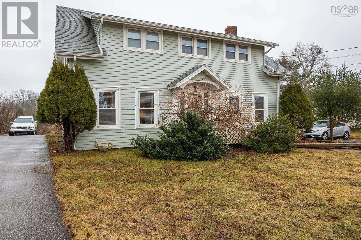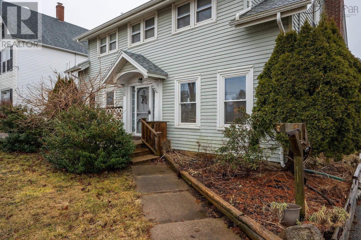5 Bedroom
2 Bathroom
Waterfront On River
Landscaped
$299,900
Plenty of space for entire family! This property offers 5 bedrooms, 2 full baths, and direct frontage on the Annapolis River! The exterior has seen lots of improvements with new fiberglass roof shingles in 2017 and vinyl windows & siding all around. The back porch was constructed in 2001 and added a very practical mudroom with laundry and coat closet, plus a full 3pc bath with walk in shower. With the fifth bedroom being on the main floor, this would be a great set up for in-laws or those with mobility challenges. Get creative in the country kitchen! Featuring tons of storage space and included fridge, freezer, dishwasher, & stove, chefs and bakers will be impressed with this functional space. Sunny living & dining room with narrow hardwood flooring and original fireplace that could be made functional again. Ascend to the upper floor where you will find four big bedrooms and the second full bathroom. Everyone can have their own space, with no long waits for morning showers! Energy efficiency upgrades include spray foam in the basement, and blown-in insulation added to the walls and attic in 2018. Located in the friendly village of Lawrencetown, you can walk to the local general store and pick up supplies along with your favorite latte, or enjoy a hot meal at the delicious café right across the street! Also home to a lovely library, medical clinic/pharmacy, annual exhibition fair, and NSCC campus. This is a safe and active community for raising a family or putting down roots. If you are seeking a home that is full of charm, character, and space, you?ve found it! (id:40687)
Property Details
|
MLS® Number
|
202404539 |
|
Property Type
|
Single Family |
|
Community Name
|
Lawrencetown |
|
Amenities Near By
|
Golf Course, Park, Playground, Public Transit, Place Of Worship |
|
Community Features
|
School Bus |
|
Structure
|
Shed |
|
Water Front Type
|
Waterfront On River |
Building
|
Bathroom Total
|
2 |
|
Bedrooms Above Ground
|
5 |
|
Bedrooms Total
|
5 |
|
Appliances
|
Stove, Dishwasher, Washer, Freezer - Stand Up, Refrigerator |
|
Basement Type
|
Crawl Space |
|
Constructed Date
|
1839 |
|
Construction Style Attachment
|
Detached |
|
Exterior Finish
|
Vinyl |
|
Flooring Type
|
Carpeted, Hardwood, Laminate, Linoleum, Wood |
|
Foundation Type
|
Poured Concrete, Stone |
|
Stories Total
|
2 |
|
Total Finished Area
|
1960 Sqft |
|
Type
|
House |
|
Utility Water
|
Municipal Water |
Land
|
Acreage
|
No |
|
Land Amenities
|
Golf Course, Park, Playground, Public Transit, Place Of Worship |
|
Landscape Features
|
Landscaped |
|
Sewer
|
Municipal Sewage System |
|
Size Irregular
|
0.9069 |
|
Size Total
|
0.9069 Ac |
|
Size Total Text
|
0.9069 Ac |
Rooms
| Level |
Type |
Length |
Width |
Dimensions |
|
Second Level |
Bedroom |
|
|
10.1 x 11.5 -Jog |
|
Second Level |
Bedroom |
|
|
13 x 17.11 -Jog |
|
Second Level |
Bedroom |
|
|
13.2 x 15.10 -Jog |
|
Second Level |
Bedroom |
|
|
10.2 x 9.8 +Jog |
|
Second Level |
Bath (# Pieces 1-6) |
|
|
4pc |
|
Second Level |
Other |
|
|
Landing 6.3 x 21.7 |
|
Main Level |
Foyer |
|
|
7.3 x 16.8 |
|
Main Level |
Living Room |
|
|
13 x 16.1 |
|
Main Level |
Dining Room |
|
|
13 x 11.5 |
|
Main Level |
Eat In Kitchen |
|
|
19.6 x 10.4 |
|
Main Level |
Primary Bedroom |
|
|
12.2 x 16.8 |
|
Main Level |
Bath (# Pieces 1-6) |
|
|
3pc 6.3 x 7.10 |
|
Main Level |
Laundry Room |
|
|
8.9 x 8.10 +JOG |
https://www.realtor.ca/real-estate/26620175/440-main-street-lawrencetown-lawrencetown

