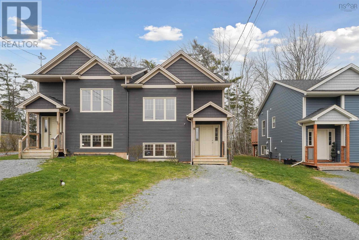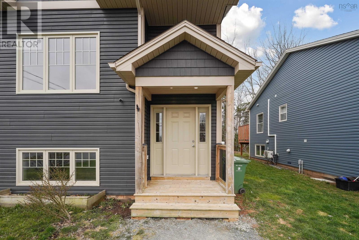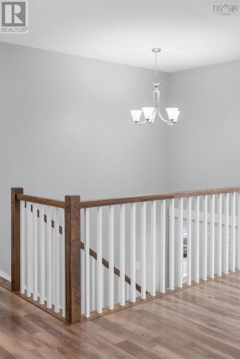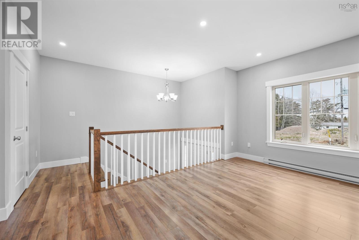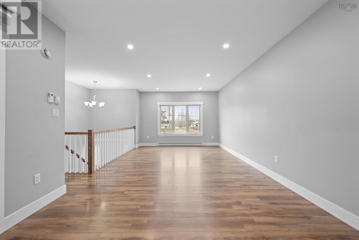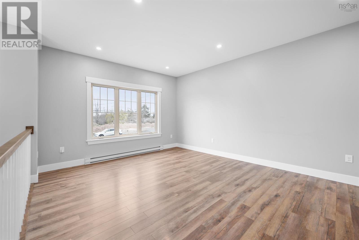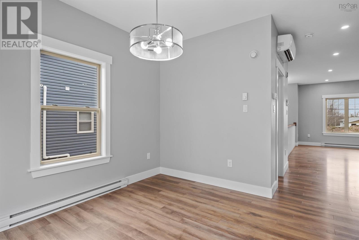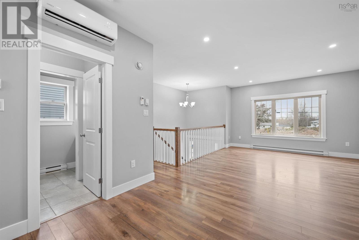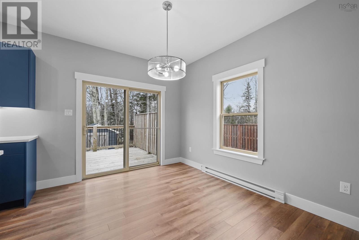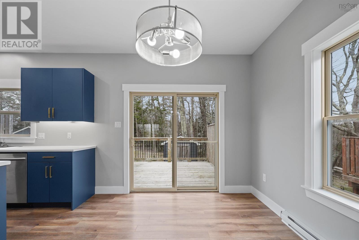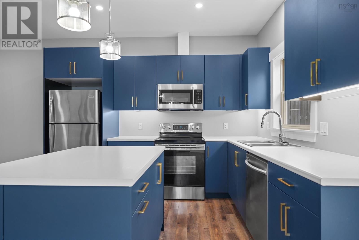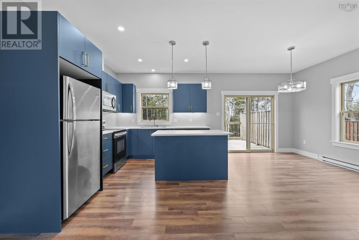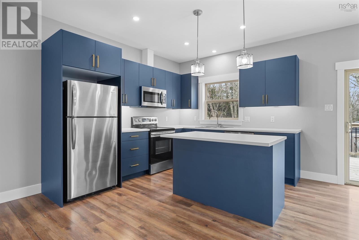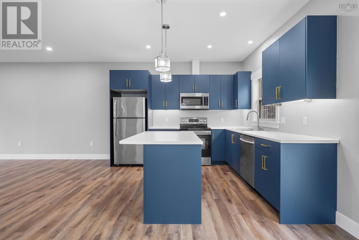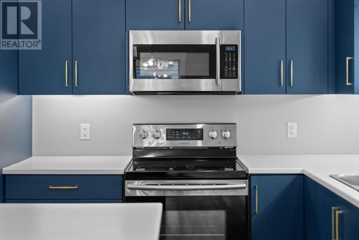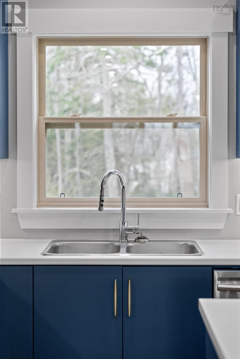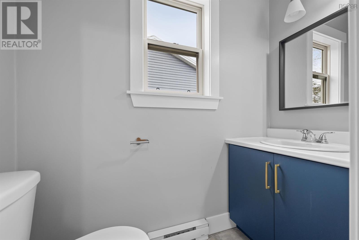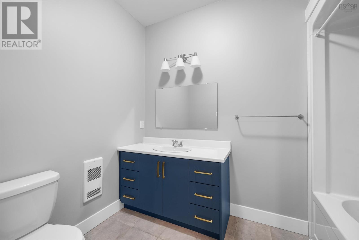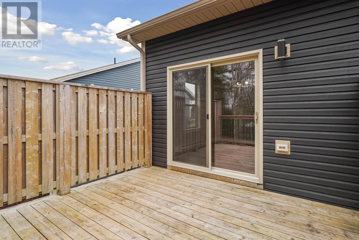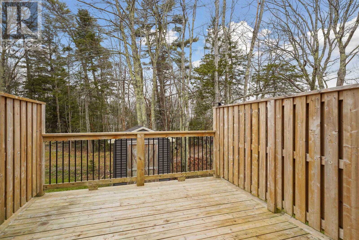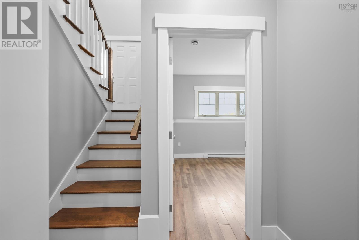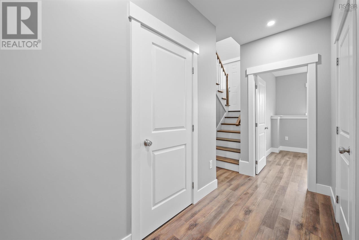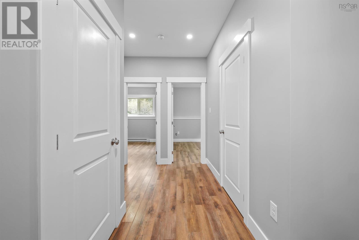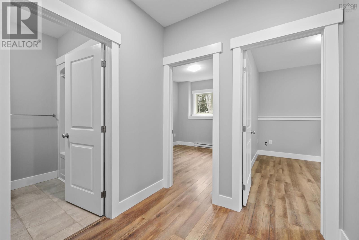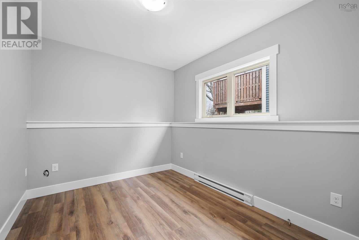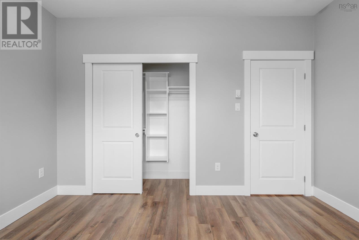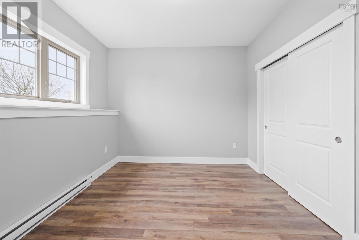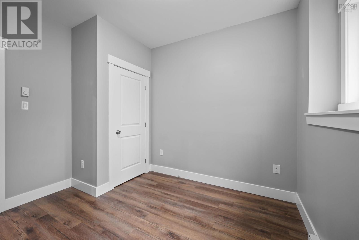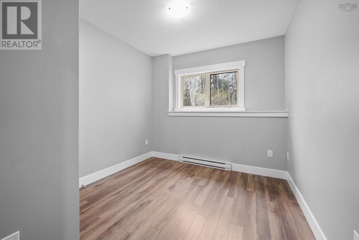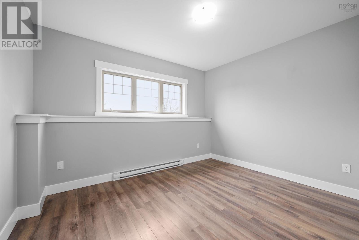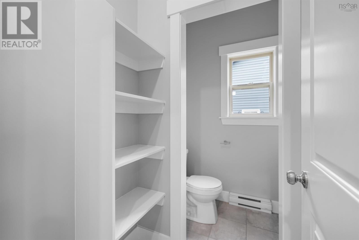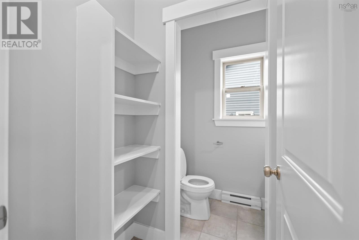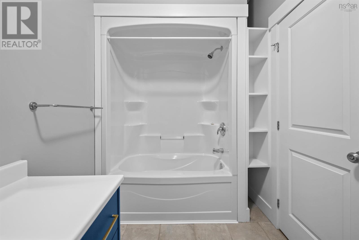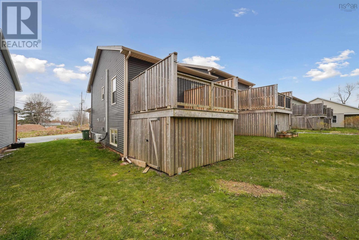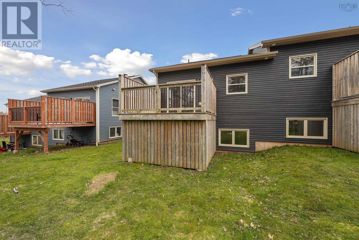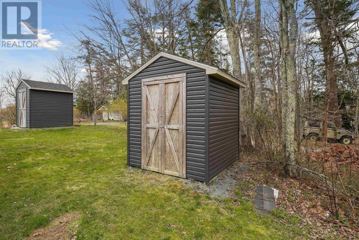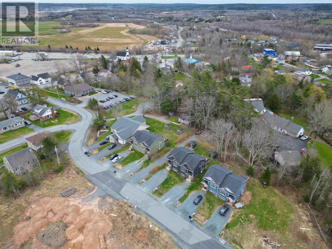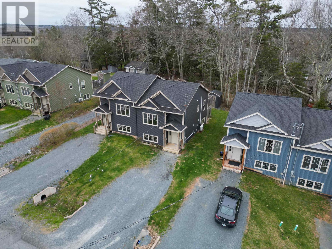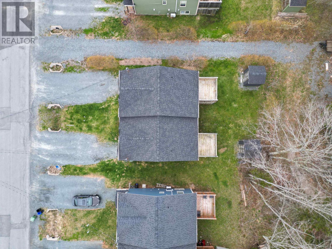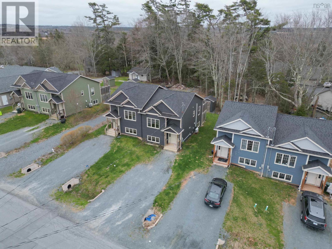3 Bedroom
2 Bathroom
Heat Pump
Landscaped
$399,900
Welcome home to this great semi-detached home in the heart of Elmsdale! 43 Pinehill Dr. is tucked away on a quiet street and only 7 years young. Upon entry, this split level layout features a huge living room and beautiful kitchen along with 2 PC bath on the main level. Stainless steel appliances, and brass hardware pair beautifully with modern blue cabinetry, and the island in the kitchen. Off the dining room area, the 11 X 11 deck is accessed through a sliding glass door and is waiting for summer nights where you can entertain and BBQ. Back inside and as you transition downstairs, a heat pump for economical heating and cooling brings this space together. On the lower level you will find three bedrooms, all great sized and with closets. Additionally, a 4 PC bath and laundry room complete with stackable laundry/dryer have been functionally located so doing laundry never means going up and down stairs. Outside, there is storage under the deck and an 8X8 shed behind the home for all your storage needs. Only 30 minutes to Halifax and close to amenities, schools, parks and so much more, 43 Pinehill Dr. is looking for new homeowners today and is priced to sell - don't delay and book a showing today. (id:40687)
Property Details
|
MLS® Number
|
202409082 |
|
Property Type
|
Single Family |
|
Community Name
|
Elmsdale |
|
Structure
|
Shed |
Building
|
Bathroom Total
|
2 |
|
Bedrooms Below Ground
|
3 |
|
Bedrooms Total
|
3 |
|
Basement Development
|
Finished |
|
Basement Type
|
Full (finished) |
|
Constructed Date
|
2017 |
|
Construction Style Attachment
|
Semi-detached |
|
Cooling Type
|
Heat Pump |
|
Exterior Finish
|
Vinyl |
|
Flooring Type
|
Laminate, Tile |
|
Foundation Type
|
Poured Concrete |
|
Half Bath Total
|
1 |
|
Stories Total
|
2 |
|
Total Finished Area
|
1342 Sqft |
|
Type
|
House |
|
Utility Water
|
Municipal Water |
Parking
Land
|
Acreage
|
No |
|
Landscape Features
|
Landscaped |
|
Sewer
|
Municipal Sewage System |
|
Size Irregular
|
0.0759 |
|
Size Total
|
0.0759 Ac |
|
Size Total Text
|
0.0759 Ac |
Rooms
| Level |
Type |
Length |
Width |
Dimensions |
|
Basement |
Primary Bedroom |
|
|
12.8 X 10.7 |
|
Basement |
Bedroom |
|
|
11.5 X 9.6 |
|
Basement |
Other |
|
|
Hallway 7 X 11.8 |
|
Basement |
Laundry Room |
|
|
6.2 X 6 |
|
Basement |
Bath (# Pieces 1-6) |
|
|
4 PC |
|
Basement |
Bedroom |
|
|
9.8 X 11.6 |
|
Main Level |
Dining Room |
|
|
11.6 X 7.2 |
|
Main Level |
Kitchen |
|
|
11.6 X 12.6 |
|
Main Level |
Living Room |
|
|
23.8 X 12.8 |
|
Main Level |
Bath (# Pieces 1-6) |
|
|
2 PC |
https://www.realtor.ca/real-estate/26835519/43-pine-hill-drive-elmsdale-elmsdale

