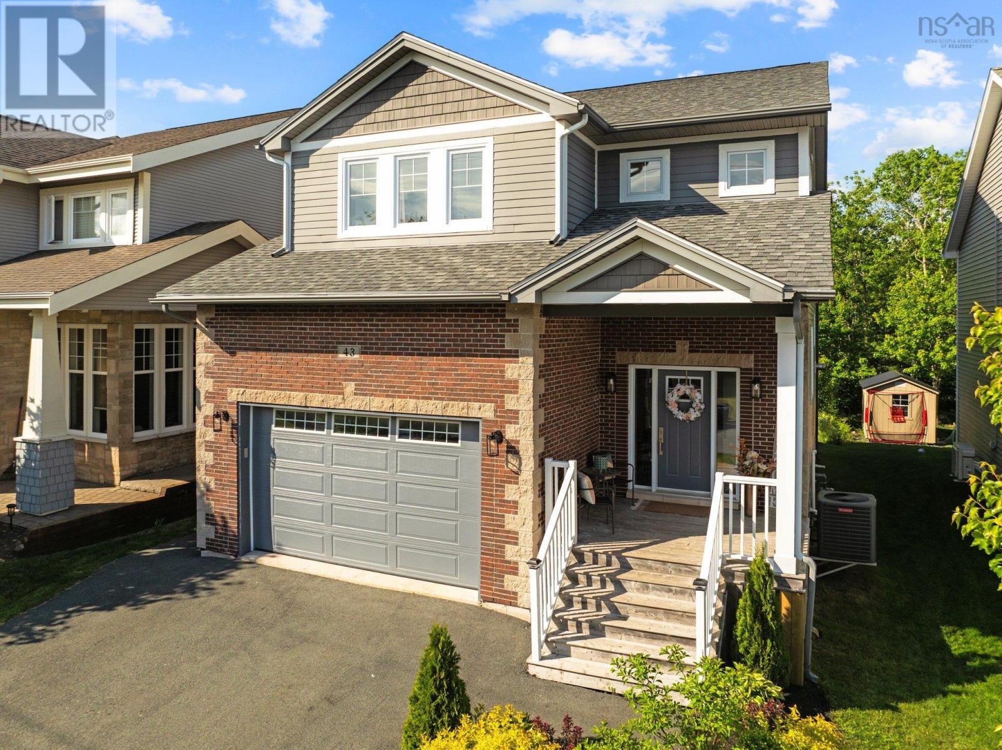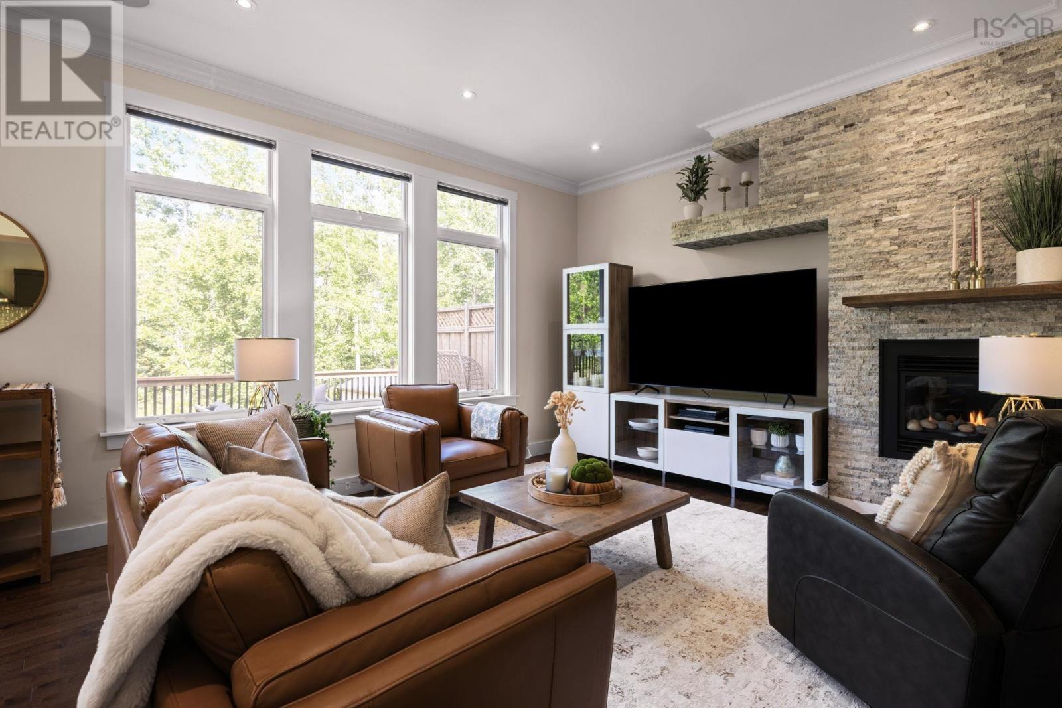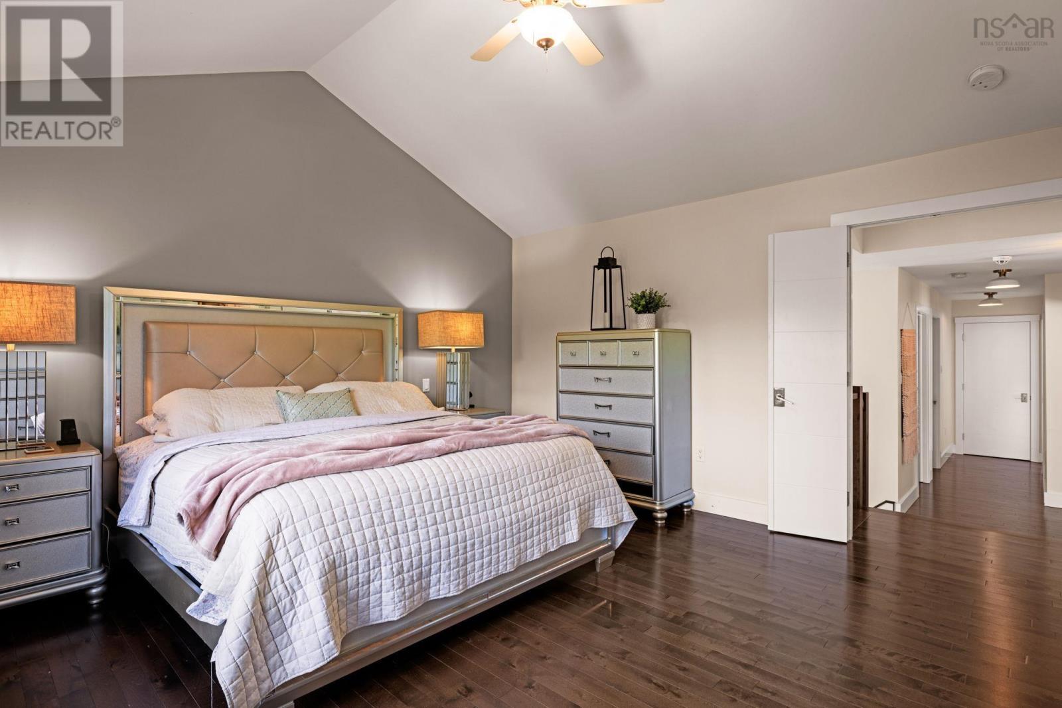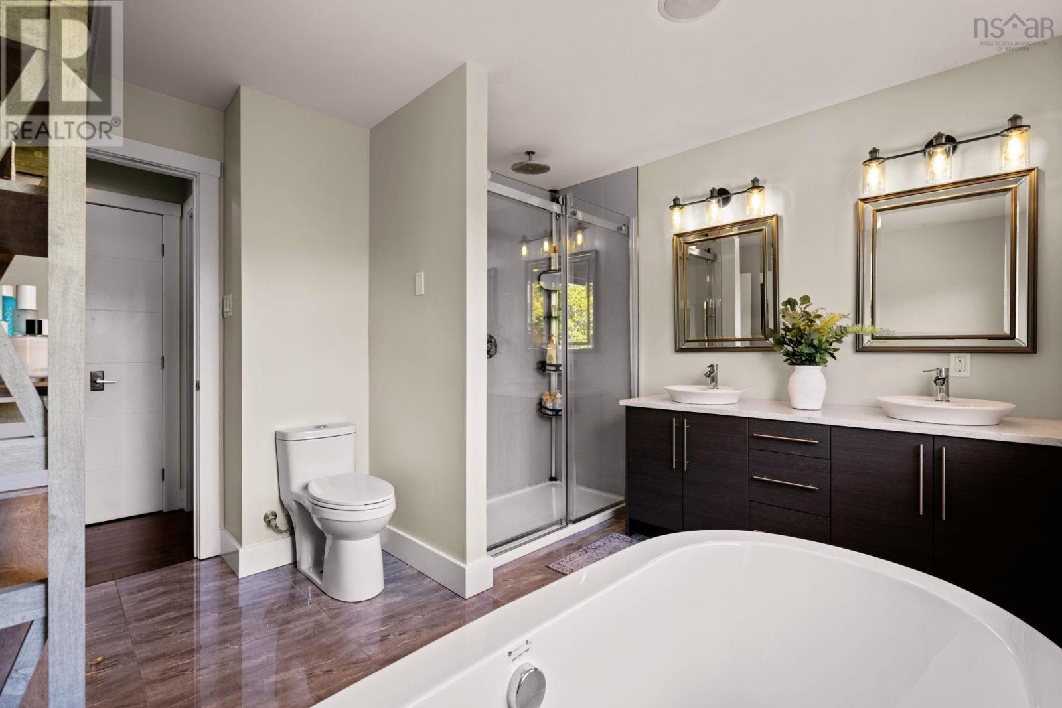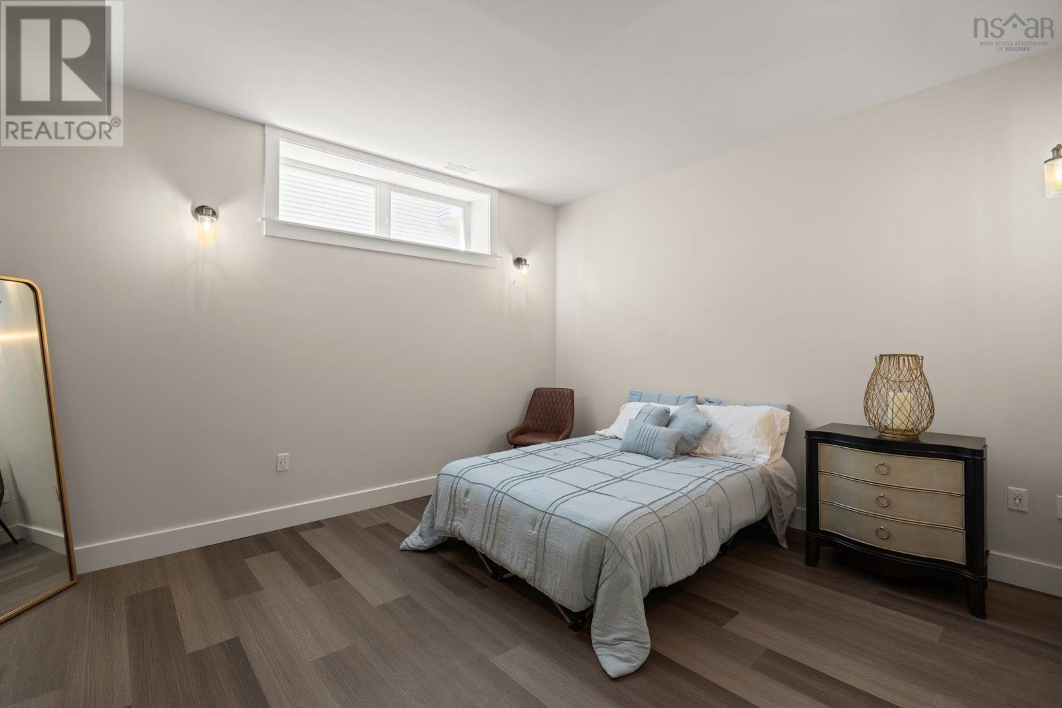5 Bedroom
4 Bathroom
Fireplace
Heat Pump
Landscaped
$885,000
Ever dreamed of living in a turn key home with all amenities at your fingertips?? Your search is over. Welcome to 43 Aspenhill Court. Situated in one of the HRM?s most desirable neighbourhoods - West Bedford, you?ll find this 3,100+ sq.ft., 5 bed, 3.5 bath home. This property provides endless opportunities to meet your needs with an open concept living space featuring a natural gas fireplace for cosy nights in the living room, perhaps while an exquisite meal is prepared on your natural gas range nestled amongst your quartz countertop and waterfall finished island. Prep your coffee at your coffee bar & whip up breakfast with ingredients from your walk in pantry, then enjoy your coffee in peace on your private deck as you take in the sounds of Nova Scotia?s glorious nature taking place in the green belt that's lies at the end of your backyard - where a breathtaking trail lays within. Upstairs you?ll find 4 large bedrooms, your main bath and laundry. The magnificent primary suite features vaulted ceilings, a large walk in closet and 5 piece bath with a serene free standing soaker tub. In the basement you?ll find ample space for movies, exercise and guests with another bedroom and full bath!This property has been immaculately maintained with new paint and light fixtures and new flooring laid in the basement. Fresh paint on garage and front doors and mulched flower beds finish off this package, literally leaving nothing for you to do except unpack. Book your viewing today! (id:40687)
Property Details
|
MLS® Number
|
202414118 |
|
Property Type
|
Single Family |
|
Community Name
|
West Bedford |
|
Amenities Near By
|
Park, Playground, Public Transit, Shopping |
|
Community Features
|
Recreational Facilities, School Bus |
Building
|
Bathroom Total
|
4 |
|
Bedrooms Above Ground
|
4 |
|
Bedrooms Below Ground
|
1 |
|
Bedrooms Total
|
5 |
|
Appliances
|
Range - Gas, Dishwasher, Dryer, Washer, Microwave, Refrigerator, Gas Stove(s), Central Vacuum - Roughed In |
|
Constructed Date
|
2015 |
|
Construction Style Attachment
|
Detached |
|
Cooling Type
|
Heat Pump |
|
Exterior Finish
|
Brick, Vinyl |
|
Fireplace Present
|
Yes |
|
Flooring Type
|
Hardwood, Tile |
|
Foundation Type
|
Poured Concrete |
|
Half Bath Total
|
1 |
|
Stories Total
|
2 |
|
Total Finished Area
|
3163 Sqft |
|
Type
|
House |
|
Utility Water
|
Municipal Water |
Parking
Land
|
Acreage
|
No |
|
Land Amenities
|
Park, Playground, Public Transit, Shopping |
|
Landscape Features
|
Landscaped |
|
Sewer
|
Municipal Sewage System |
|
Size Irregular
|
0.1146 |
|
Size Total
|
0.1146 Ac |
|
Size Total Text
|
0.1146 Ac |
Rooms
| Level |
Type |
Length |
Width |
Dimensions |
|
Second Level |
Laundry Room |
|
|
5.2. x 6 |
|
Second Level |
Primary Bedroom |
|
|
14.2. x 15.6 |
|
Second Level |
Ensuite (# Pieces 2-6) |
|
|
11. x 10 |
|
Second Level |
Bath (# Pieces 1-6) |
|
|
8.3. x 5.5 |
|
Second Level |
Bedroom |
|
|
11.5. x 13.2 |
|
Second Level |
Bedroom |
|
|
12. x 12 |
|
Second Level |
Bedroom |
|
|
9.4. x 10.4 |
|
Basement |
Family Room |
|
|
13.4. x 25.4 |
|
Basement |
Bedroom |
|
|
12. x 14 |
|
Basement |
Bath (# Pieces 1-6) |
|
|
8.7. x 5.6 |
|
Basement |
Utility Room |
|
|
10 x 9 |
|
Basement |
Storage |
|
|
4 x 9 + jog |
|
Main Level |
Foyer |
|
|
6. x 8 |
|
Main Level |
Den |
|
|
10.6. x 9.4 |
|
Main Level |
Kitchen |
|
|
17.2. x 9 |
|
Main Level |
Dining Room |
|
|
12.6. x 13.5 |
|
Main Level |
Living Room |
|
|
14.2. x 13.5 |
|
Main Level |
Bath (# Pieces 1-6) |
|
|
2.5. x 7 |
https://www.realtor.ca/real-estate/27055951/43-aspenhill-court-west-bedford-west-bedford

