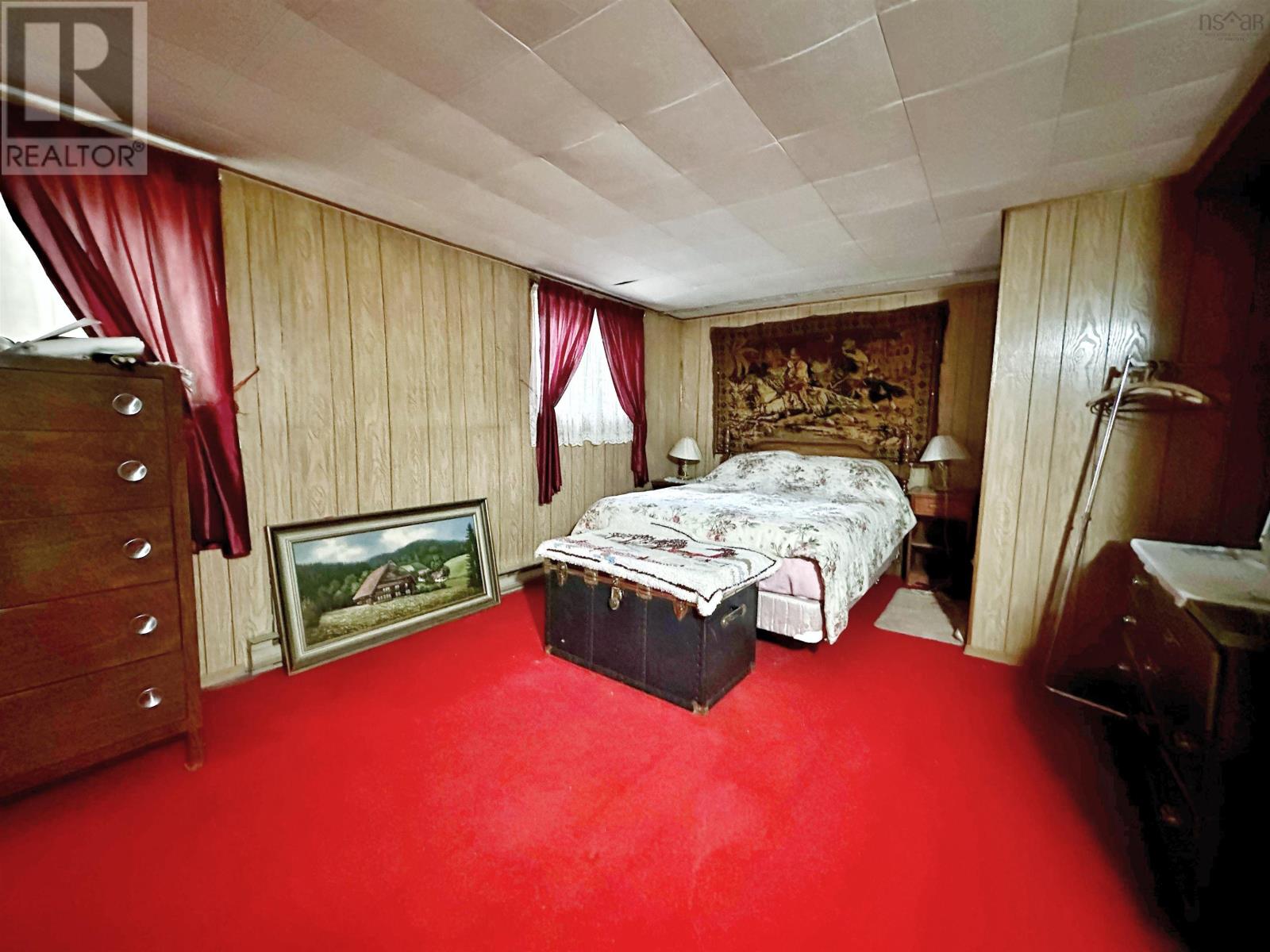4 Bedroom
1 Bathroom
Bungalow
Landscaped
$224,900
Do you appreciate the charm and character of days gone by? Have you been looking for a 4 bedroom home close to Greenwood or Middleton? You can feel the years slipping back the minute you enter this solid raised bungalow with partially finished basement. The main level has ample counter and cupboard space, open dining area and spacious living room with newer laminate floors. Wood floors in front entry & hall. Three bedrooms and a full bath with walk in tub/shower complete this floor. Downstairs find a large bedroom, family room with a Deville oil drip stove for secondary heat source and utility/laundry/storage area. Oil Tank new in 2021 and roof shingles in 2023. The back yard offers two sheds, a backstep with clothesline, double paved driveway and mature landscaping. Improvements required and Priced so you can update to your taste! Perfect for new home buyers, retirees, and families to build equity in a solid home & established neighborhood! (id:40687)
Property Details
|
MLS® Number
|
202414699 |
|
Property Type
|
Single Family |
|
Community Name
|
Wilmot |
|
Amenities Near By
|
Golf Course, Park, Public Transit, Shopping, Place Of Worship |
|
Community Features
|
Recreational Facilities, School Bus |
|
Features
|
Level |
|
Structure
|
Shed |
Building
|
Bathroom Total
|
1 |
|
Bedrooms Above Ground
|
3 |
|
Bedrooms Below Ground
|
1 |
|
Bedrooms Total
|
4 |
|
Appliances
|
Range - Electric, Refrigerator |
|
Architectural Style
|
Bungalow |
|
Basement Development
|
Partially Finished |
|
Basement Type
|
Full (partially Finished) |
|
Construction Style Attachment
|
Detached |
|
Exterior Finish
|
Stone, Vinyl |
|
Flooring Type
|
Carpeted, Hardwood, Laminate, Vinyl |
|
Foundation Type
|
Concrete Block |
|
Stories Total
|
1 |
|
Total Finished Area
|
1739 Sqft |
|
Type
|
House |
|
Utility Water
|
Well |
Land
|
Acreage
|
No |
|
Land Amenities
|
Golf Course, Park, Public Transit, Shopping, Place Of Worship |
|
Landscape Features
|
Landscaped |
|
Sewer
|
Septic System |
|
Size Irregular
|
0.3431 |
|
Size Total
|
0.3431 Ac |
|
Size Total Text
|
0.3431 Ac |
Rooms
| Level |
Type |
Length |
Width |
Dimensions |
|
Lower Level |
Family Room |
|
|
12.7 x 22.+jog |
|
Lower Level |
Bedroom |
|
|
12 x 19 - jog |
|
Lower Level |
Utility Room |
|
|
18. x 10 |
|
Lower Level |
Storage |
|
|
10 x 8 (Cold) |
|
Main Level |
Kitchen |
|
|
14.7 x 8.4 |
|
Main Level |
Dining Room |
|
|
9.2 x 8.8 |
|
Main Level |
Living Room |
|
|
14.2 x 16.2 |
|
Main Level |
Foyer |
|
|
11.8 x 3.7 +jog |
|
Main Level |
Bedroom |
|
|
11.4 x 8.9 |
|
Main Level |
Bedroom |
|
|
8.6 x 10 |
|
Main Level |
Primary Bedroom |
|
|
11.5 x 10 |
https://www.realtor.ca/real-estate/27078972/43-aldred-road-wilmot-wilmot























