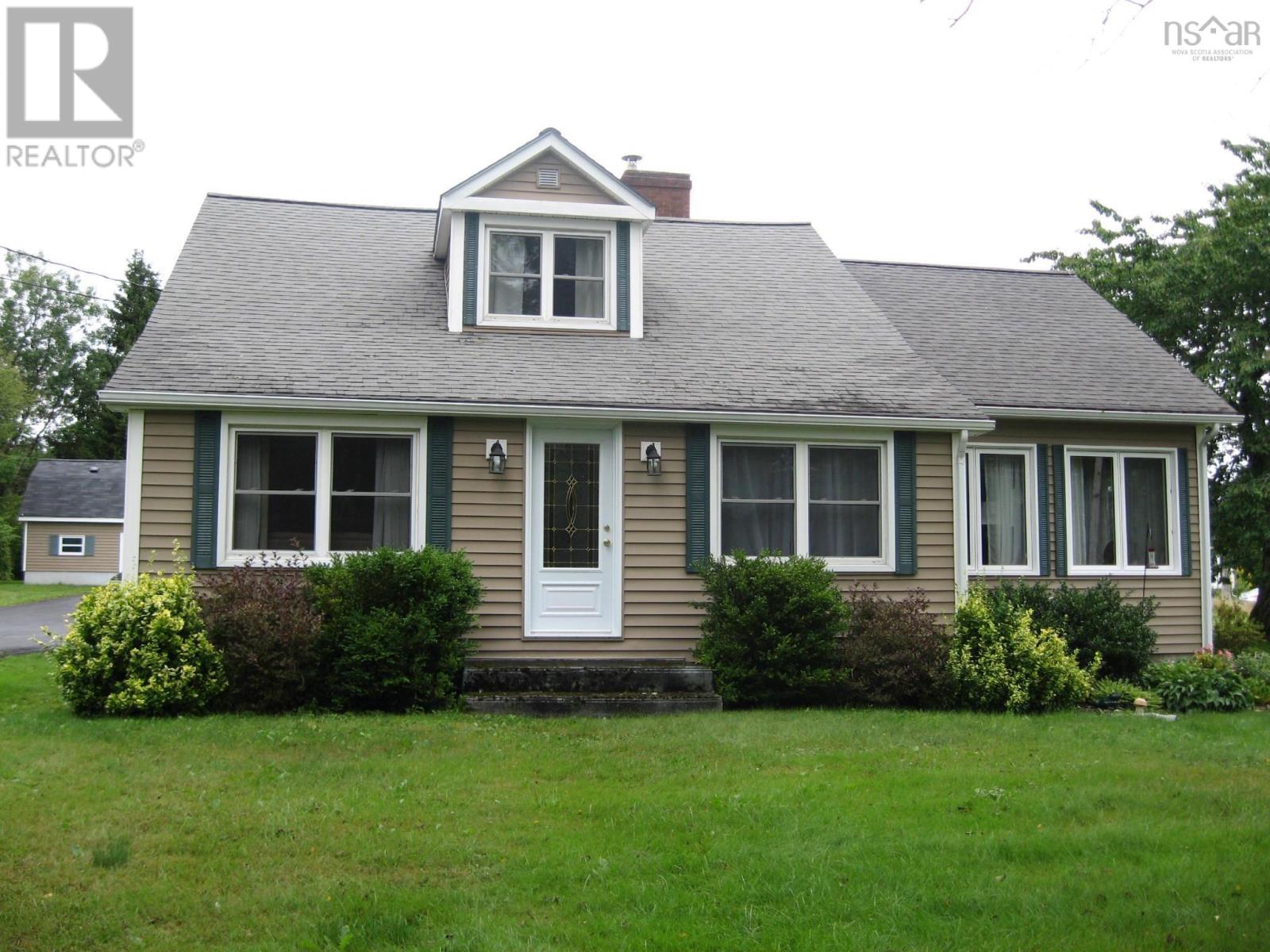3 Bedroom
2 Bathroom
Heat Pump
Landscaped
$339,000
Located in beautiful Milton this 3 bedroom home has lots to offer to new owners. It has a paved driveway with lots of parking, also a 15 x 24 garage and attached to it a livestock barn 15 x 20 as well and another building 14 x 20 for storage. All the buildings and house have vinyl siding for easy maintenance with the house having newer windows, doors and a new addition which includes a large living room and 3 piece bath and laundry plus a large bedroom upstairs. The home has been well maintained and only needs minor updating to a couple of floors and walls to make this place your own. Some features of the home are central vac and it has a wonderful marble fireplace in the sitting room off the kitchen. This property is hooked up to municipal sewer and has a dug well plus a drilled well and comes with another lot for you to enjoy. Don't miss out call for your viewing today. (id:40687)
Property Details
|
MLS® Number
|
202419091 |
|
Property Type
|
Single Family |
|
Community Name
|
Milton |
|
Amenities Near By
|
Golf Course, Park, Playground, Shopping, Place Of Worship, Beach |
|
Community Features
|
Recreational Facilities, School Bus |
|
Equipment Type
|
Water Heater |
|
Features
|
Level |
|
Rental Equipment Type
|
Water Heater |
Building
|
Bathroom Total
|
2 |
|
Bedrooms Above Ground
|
3 |
|
Bedrooms Total
|
3 |
|
Appliances
|
Central Vacuum, Oven - Electric, Stove, Washer/dryer Combo, Freezer - Stand Up, Microwave, Refrigerator |
|
Constructed Date
|
1943 |
|
Construction Style Attachment
|
Detached |
|
Cooling Type
|
Heat Pump |
|
Exterior Finish
|
Vinyl |
|
Flooring Type
|
Carpeted, Hardwood, Laminate, Vinyl |
|
Foundation Type
|
Poured Concrete |
|
Stories Total
|
2 |
|
Total Finished Area
|
2460 Sqft |
|
Type
|
House |
|
Utility Water
|
Drilled Well, Dug Well |
Parking
Land
|
Acreage
|
No |
|
Land Amenities
|
Golf Course, Park, Playground, Shopping, Place Of Worship, Beach |
|
Landscape Features
|
Landscaped |
|
Sewer
|
Municipal Sewage System |
|
Size Irregular
|
0.9412 |
|
Size Total
|
0.9412 Ac |
|
Size Total Text
|
0.9412 Ac |
Rooms
| Level |
Type |
Length |
Width |
Dimensions |
|
Second Level |
Primary Bedroom |
|
|
14.6 x 9.4 |
|
Second Level |
Other |
|
|
7 x 7.8/Landing |
|
Second Level |
Bedroom |
|
|
9.5 x 9.7 |
|
Second Level |
Other |
|
|
5.7 x 9.9/Computer Room |
|
Second Level |
Bedroom |
|
|
13.3 x 14.11 |
|
Second Level |
Bath (# Pieces 1-6) |
|
|
7.10 x 9 |
|
Main Level |
Foyer |
|
|
5.7 x 11.10/Landing |
|
Main Level |
Kitchen |
|
|
10.5 x 15 |
|
Main Level |
Bath (# Pieces 1-6) |
|
|
7.1 x 8.2 |
|
Main Level |
Living Room |
|
|
12.10 x 20.7 |
|
Main Level |
Dining Room |
|
|
9.7 x 10.5 |
|
Main Level |
Den |
|
|
18.9 x 9.8 |
|
Main Level |
Dining Room |
|
|
12 x 12.4 |
|
Main Level |
Foyer |
|
|
6 x 14.4/Porch |
https://www.realtor.ca/real-estate/27268580/421-highway-8-milton-milton







































