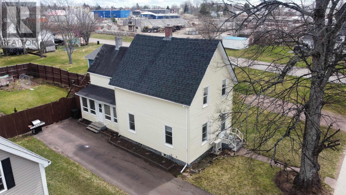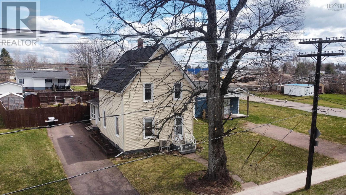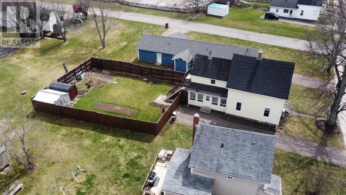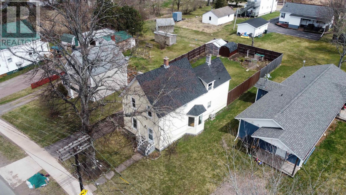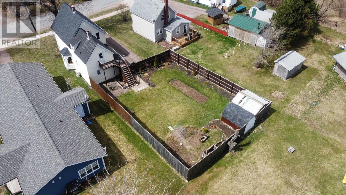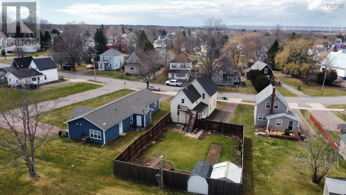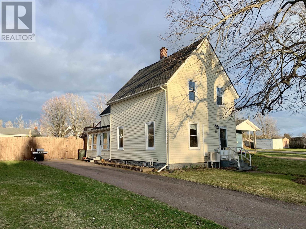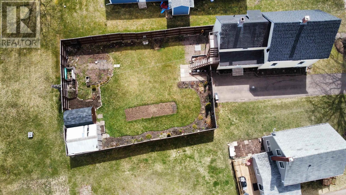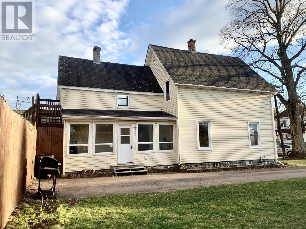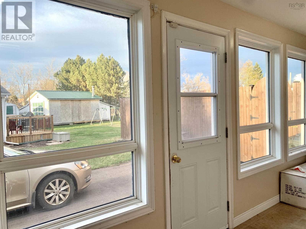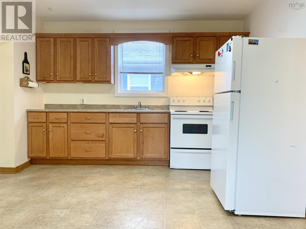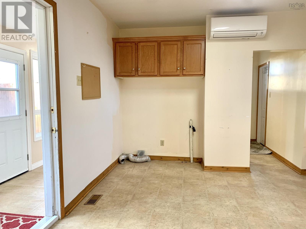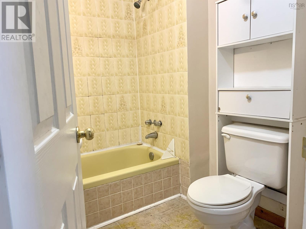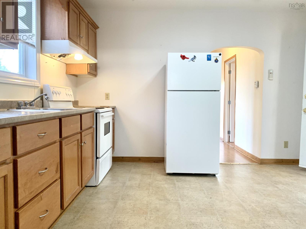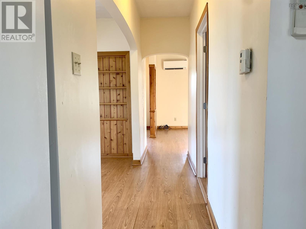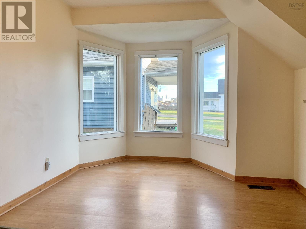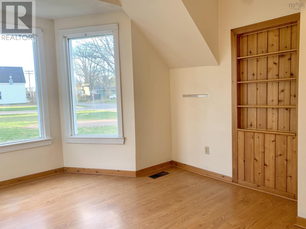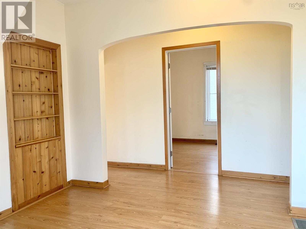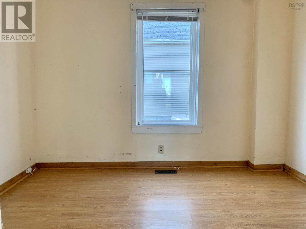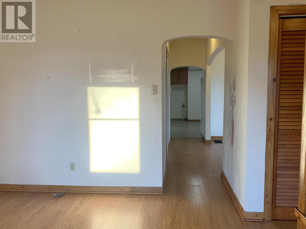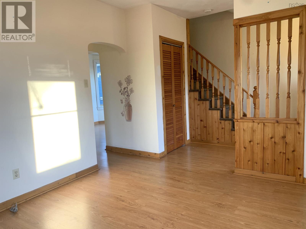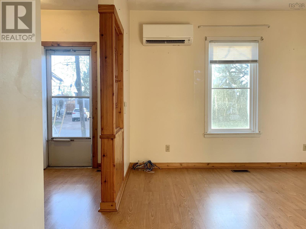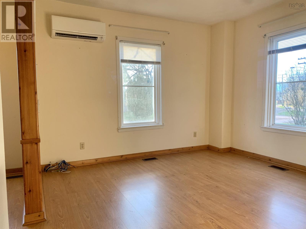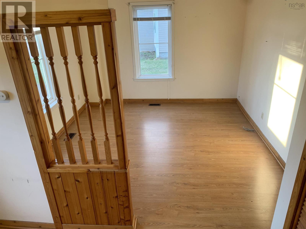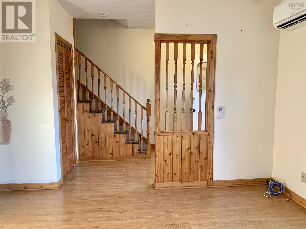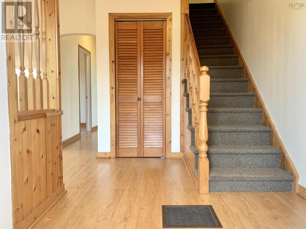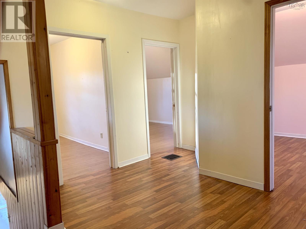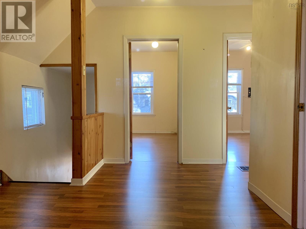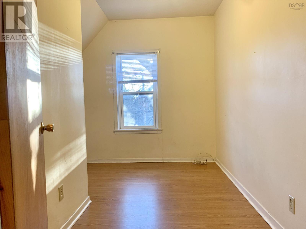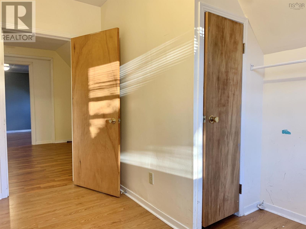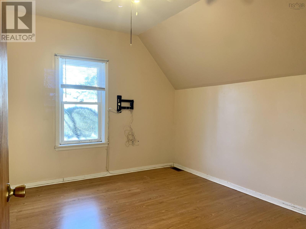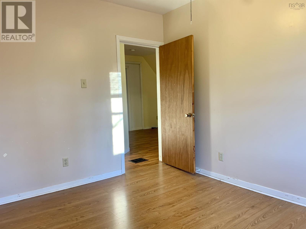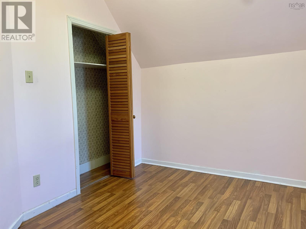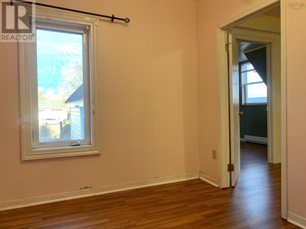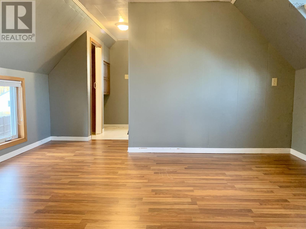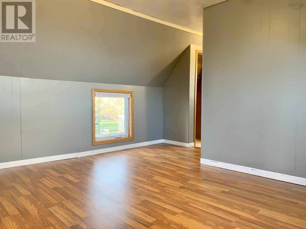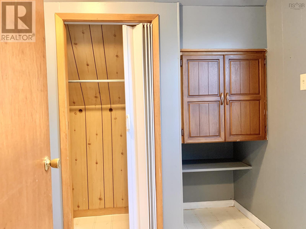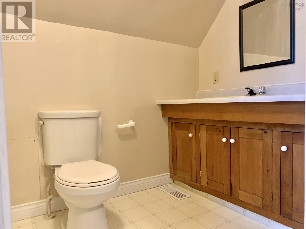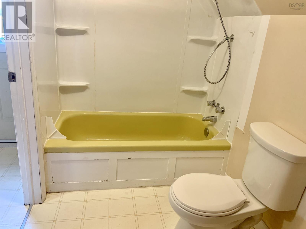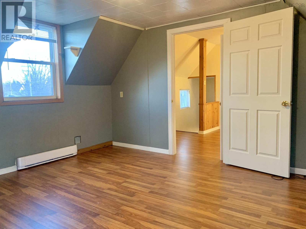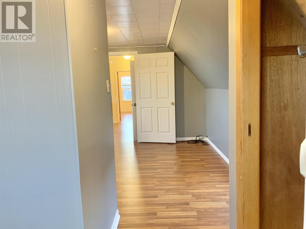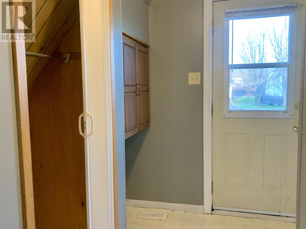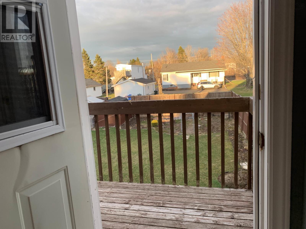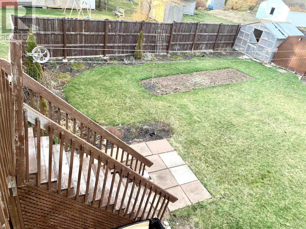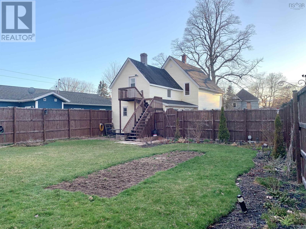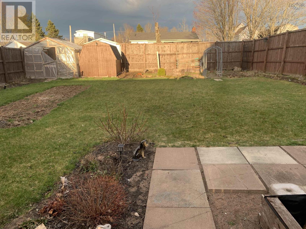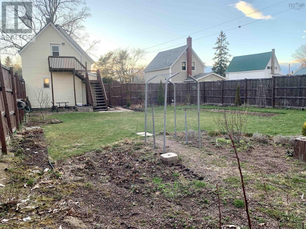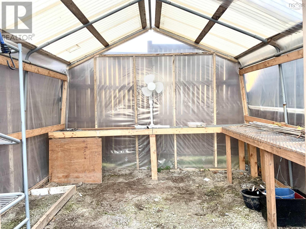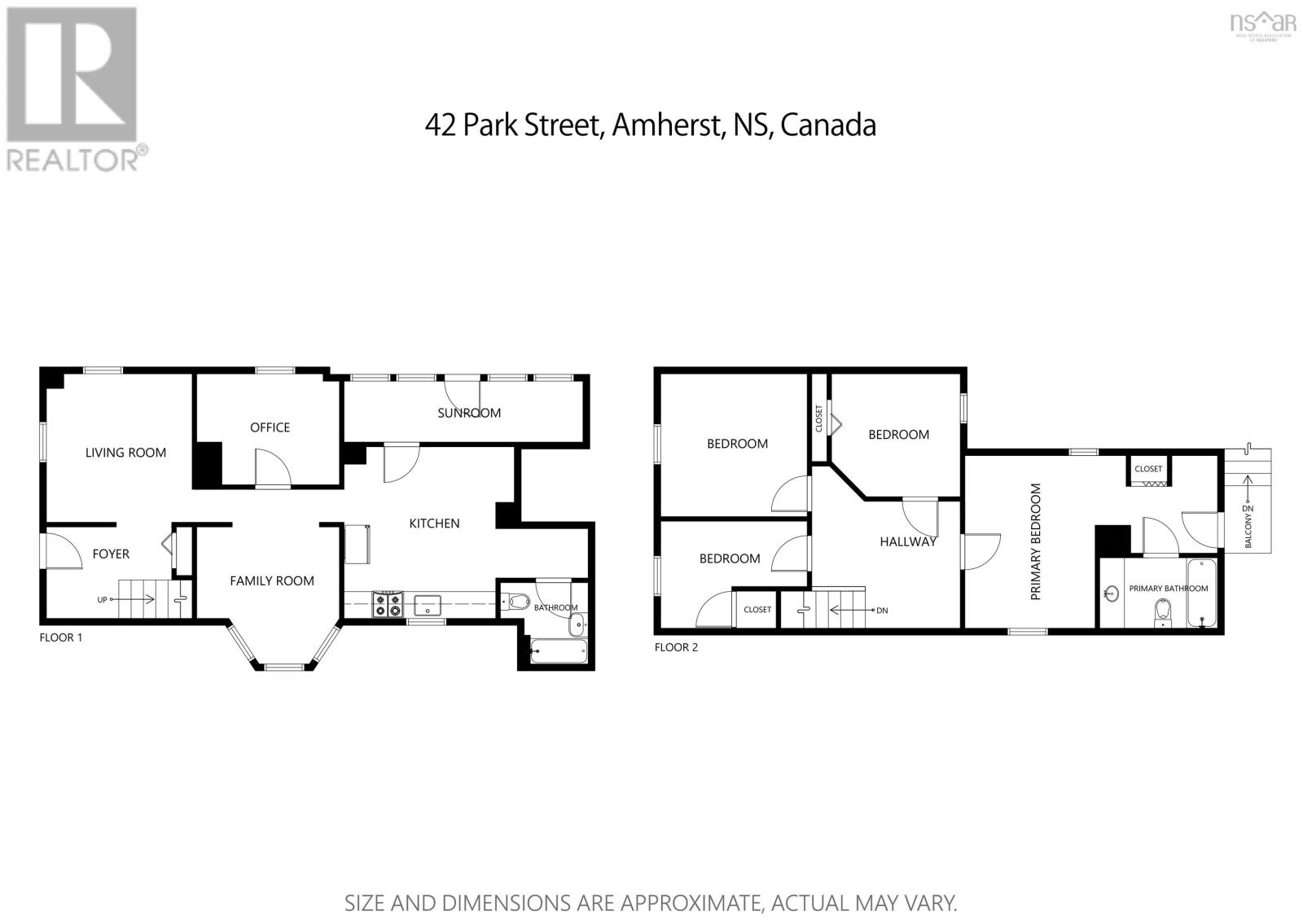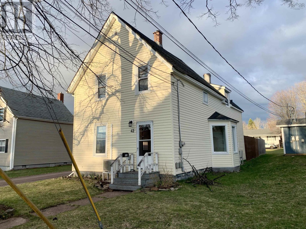4 Bedroom
2 Bathroom
Wall Unit, Heat Pump
Landscaped
$179,900
42 Park St, Amherst, NS! This four bedroom, two bath home welcomes you in through the sun room and into the kitchen, with main floor laundry hook-ups, and a short hallway to a 4 piece washroom and entrance to the basement. From the kitchen, the main floor hallway leads you to the family room, with a den / office across from it. At the front of the home you the foyer takes you into the living room and also to the second floor. On the 2nd floor the spacious hallway leads to three bedrooms and the primary, or 4th, bedroom. The primary bedroom has an ensuite bath and the balcony stairs take you to the fenced and private backyard. The backyard provides a greenhouse, a shed and perennial gardens for you to enjoy as they come into bloom. The two heat pumps were installed through Nova Scotia Power in 2020 and the main roof shingles were replaced in 2023. There is a virtual tour of the house and yard for you to view. This home & property can be viewed with short notice and a quick close is also available. (id:40687)
Property Details
|
MLS® Number
|
202407834 |
|
Property Type
|
Single Family |
|
Community Name
|
Amherst |
|
Amenities Near By
|
Golf Course, Park, Playground, Public Transit, Shopping, Place Of Worship |
|
Community Features
|
Recreational Facilities, School Bus |
|
Features
|
Balcony, Level, Sump Pump |
|
Structure
|
Shed |
Building
|
Bathroom Total
|
2 |
|
Bedrooms Above Ground
|
4 |
|
Bedrooms Total
|
4 |
|
Appliances
|
Stove, Refrigerator |
|
Basement Development
|
Unfinished |
|
Basement Type
|
Full (unfinished) |
|
Construction Style Attachment
|
Detached |
|
Cooling Type
|
Wall Unit, Heat Pump |
|
Exterior Finish
|
Vinyl |
|
Flooring Type
|
Laminate, Linoleum |
|
Foundation Type
|
Poured Concrete, Stone |
|
Stories Total
|
2 |
|
Total Finished Area
|
1412 Sqft |
|
Type
|
House |
|
Utility Water
|
Municipal Water |
Land
|
Acreage
|
No |
|
Land Amenities
|
Golf Course, Park, Playground, Public Transit, Shopping, Place Of Worship |
|
Landscape Features
|
Landscaped |
|
Sewer
|
Municipal Sewage System |
|
Size Irregular
|
0.1768 |
|
Size Total
|
0.1768 Ac |
|
Size Total Text
|
0.1768 Ac |
Rooms
| Level |
Type |
Length |
Width |
Dimensions |
|
Second Level |
Other |
|
|
3.8x6.5+7.4x9.6) Hallway |
|
Second Level |
Bedroom |
|
|
3.2x5.6+5.9x11.9 |
|
Second Level |
Bedroom |
|
|
9.10x11.8 |
|
Second Level |
Bedroom |
|
|
3.0x6.11+6.7x9.3 |
|
Second Level |
Primary Bedroom |
|
|
5.0x5.9+105x13.3 |
|
Second Level |
Ensuite (# Pieces 2-6) |
|
|
2.10x5.4+4.11x8.9 |
|
Main Level |
Sunroom |
|
|
4.6x19.4 |
|
Main Level |
Kitchen |
|
|
8.1x11.9+5.1x13.6 |
|
Main Level |
Bath (# Pieces 1-6) |
|
|
2.1x4.11+4.2x5.10 |
|
Main Level |
Family Room |
|
|
4.4x3.6+6.9x11.0 |
|
Main Level |
Den |
|
|
1.7x5.0+8.10x9.4 |
|
Main Level |
Living Room |
|
|
11.9x11.9 |
|
Main Level |
Foyer |
|
|
2.11x4.8+4.2x9.11 |
https://www.realtor.ca/real-estate/26779268/42-park-street-amherst-amherst

