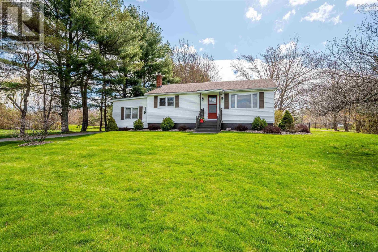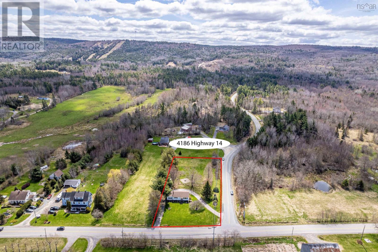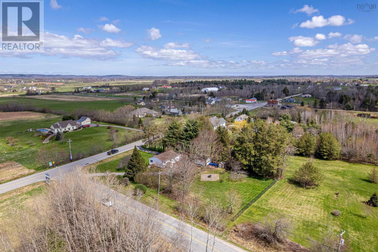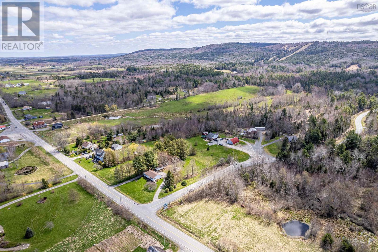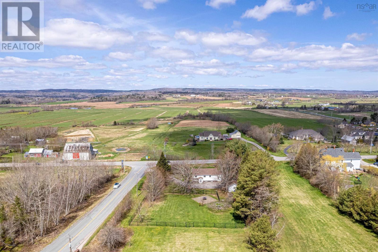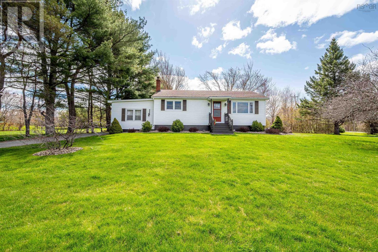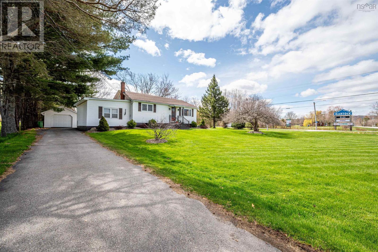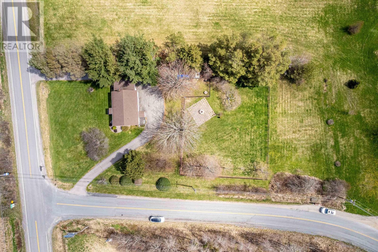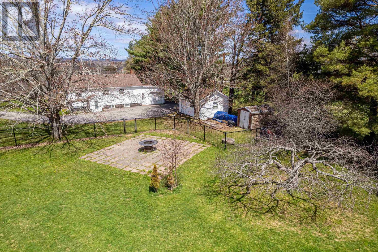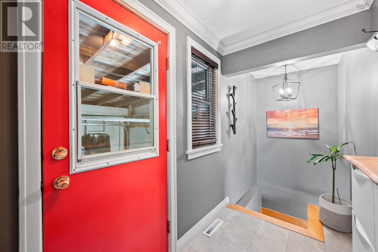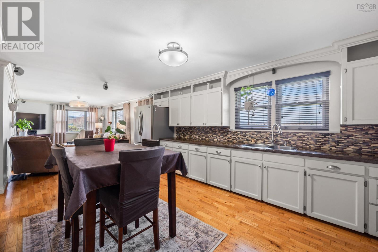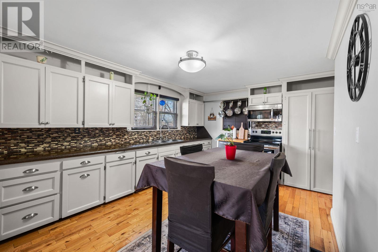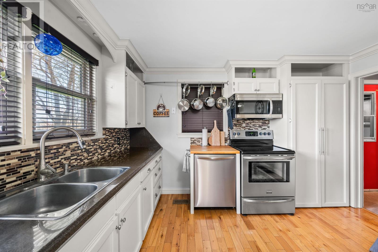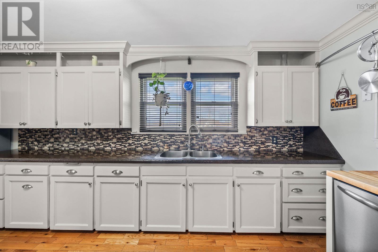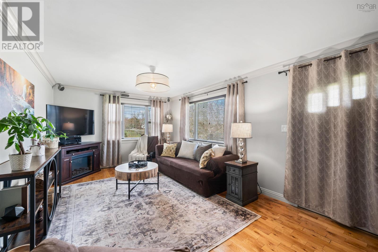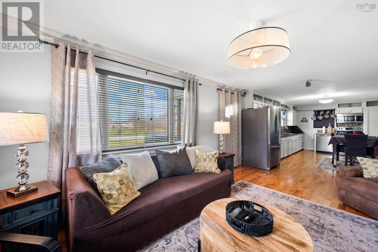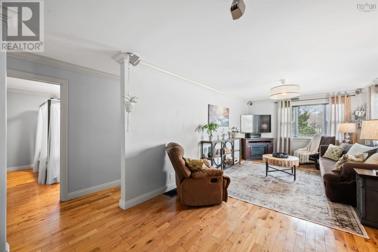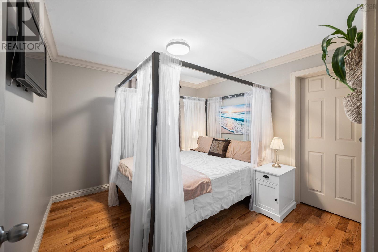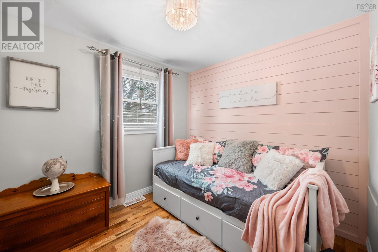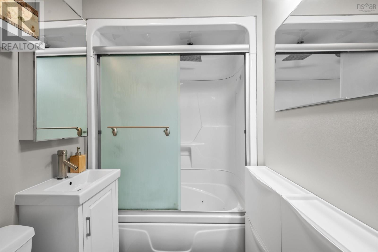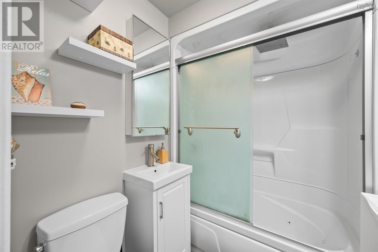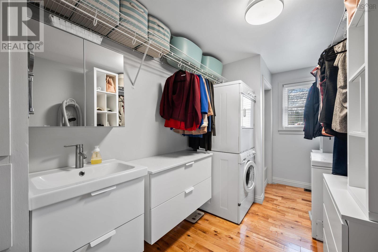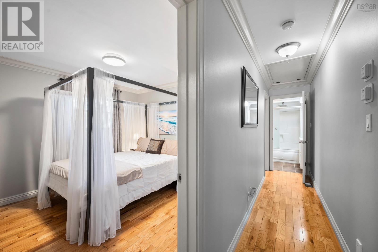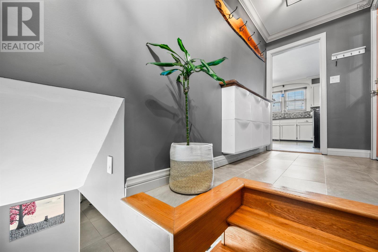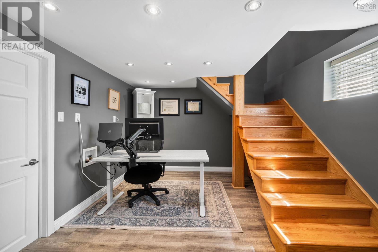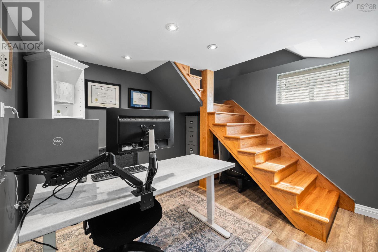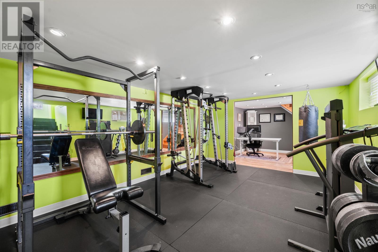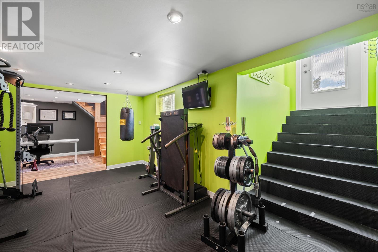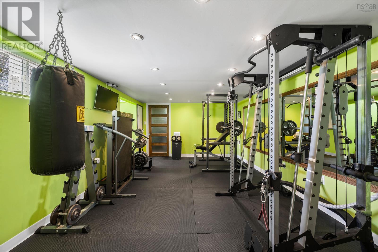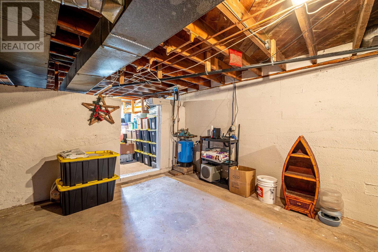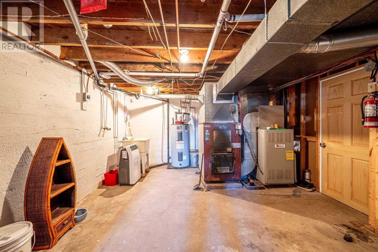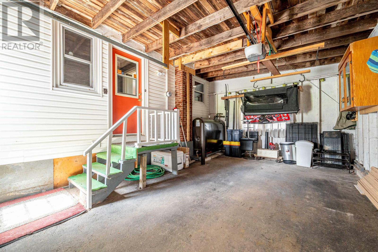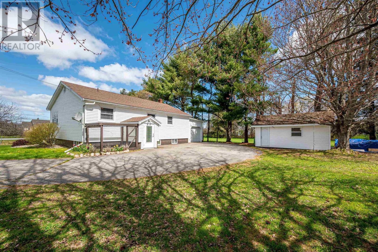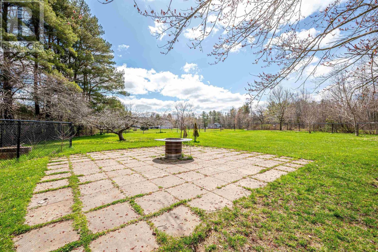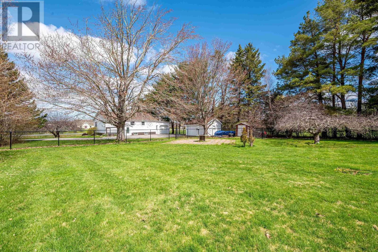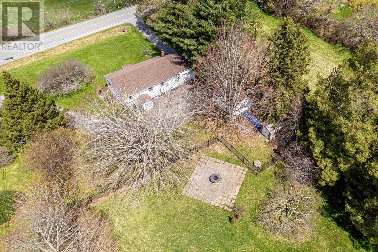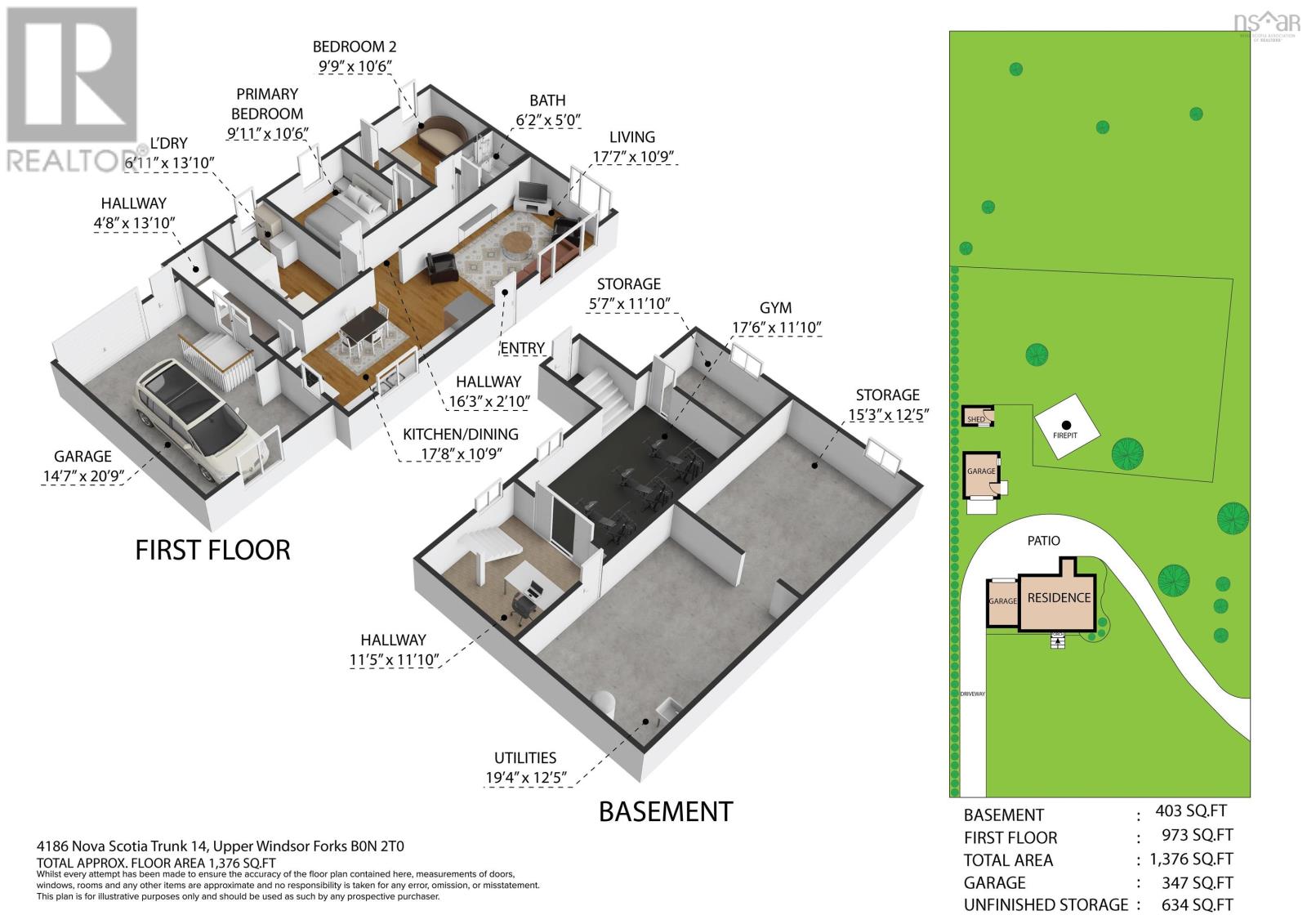2 Bedroom
1 Bathroom
Character
Acreage
Landscaped
$399,500
This adorable Bungalow sits on a 1 acre lot on the corner of Ski Martock Road and Highway 14, known as 'The Chester Road'. One thing this impeccably maintained property isn't short on is storage! The main floor is finished in hardwood that flows from the eat-in country kitchen to the living room, two bedrooms, and converted main floor laundry with custom designed closet space, sink, and built in cabinets. The four piece bathroom finishes the main floor and although small, has everything you need. Lower level has been customized for the current owner and includes an office space, a large home gym (no, they aren't leaving the equipment, darn!) with shock absorbent floor mats, furnace/utility room, storage area, and another storage area. There is also a walk up to the driveway, oh and it's a wrap around!. The once carport was converted to an attached garage some years ago. There is a 14' x 20' workshop/storage shed, and another shed. At the back, inside the HUGE fenced area (seriously huge, it's over 9000sq) there is a 12' x 12' patio area that is ideal for enjoying time in the yard. Community features include Ski Martock and OnTree for year round entertainment, ATV and hiking trails, wineries and farms. Located 10 minutes to Highway 101 access or downtown Windsor, 7 minutes to Avon Valley Golf Club, and only 40 minutes to Burnside. Book your private viewing and see this gem for yourself before it's gone! (roof shingles 2012, oil tank 2021, hot water heater 2023, 125 amp service, wood/oil furnace) (id:40687)
Property Details
|
MLS® Number
|
202409649 |
|
Property Type
|
Single Family |
|
Community Name
|
Windsor Forks |
|
Amenities Near By
|
Golf Course, Shopping, Place Of Worship |
|
Community Features
|
School Bus |
|
Features
|
Level |
|
Structure
|
Shed |
Building
|
Bathroom Total
|
1 |
|
Bedrooms Above Ground
|
2 |
|
Bedrooms Total
|
2 |
|
Appliances
|
Central Vacuum, Range - Electric, Dishwasher, Dryer - Electric, Washer, Freezer, Refrigerator |
|
Architectural Style
|
Character |
|
Basement Development
|
Partially Finished |
|
Basement Features
|
Walk Out |
|
Basement Type
|
Full (partially Finished) |
|
Constructed Date
|
1976 |
|
Construction Style Attachment
|
Detached |
|
Exterior Finish
|
Vinyl |
|
Flooring Type
|
Hardwood, Laminate, Tile |
|
Foundation Type
|
Poured Concrete |
|
Stories Total
|
1 |
|
Total Finished Area
|
1270 Sqft |
|
Type
|
House |
|
Utility Water
|
Dug Well |
Parking
Land
|
Acreage
|
Yes |
|
Land Amenities
|
Golf Course, Shopping, Place Of Worship |
|
Landscape Features
|
Landscaped |
|
Sewer
|
Septic System |
|
Size Irregular
|
1 |
|
Size Total
|
1 Ac |
|
Size Total Text
|
1 Ac |
Rooms
| Level |
Type |
Length |
Width |
Dimensions |
|
Lower Level |
Den |
|
|
10.7 x 7.8 |
|
Lower Level |
Games Room |
|
|
17.11 x 11.9 |
|
Lower Level |
Utility Room |
|
|
19. x 13.4 |
|
Lower Level |
Storage |
|
|
14.5 x 10.7 |
|
Lower Level |
Storage |
|
|
12. x 5.7 |
|
Main Level |
Foyer |
|
|
6.8 x 4.7 |
|
Main Level |
Living Room |
|
|
18.3 x 9.7 |
|
Main Level |
Eat In Kitchen |
|
|
17.8 x 9.7 |
|
Main Level |
Bedroom |
|
|
9.9 x 8.5 |
|
Main Level |
Bedroom |
|
|
10.4 x 9.11 |
|
Main Level |
Laundry Room |
|
|
13.7 x 6.10 |
|
Main Level |
Bath (# Pieces 1-6) |
|
|
4pc 6.2 x 4.11 |
https://www.realtor.ca/real-estate/26861865/4186-highway-14-windsor-forks-windsor-forks

