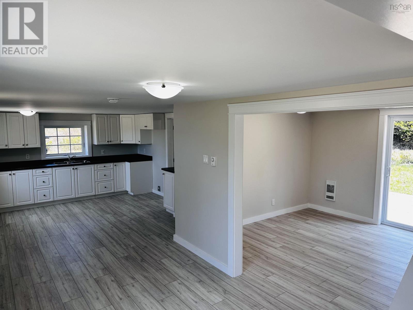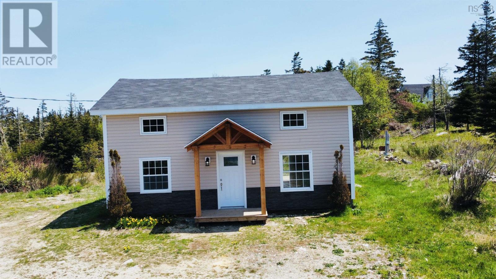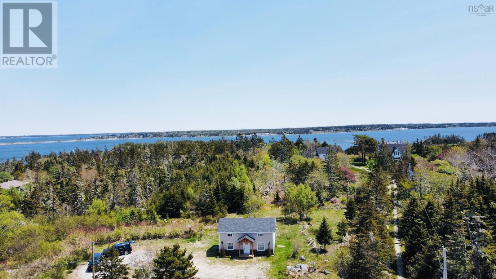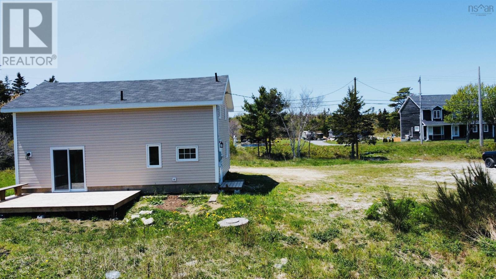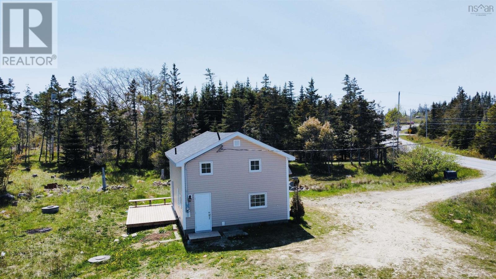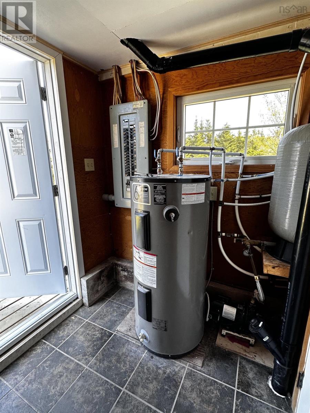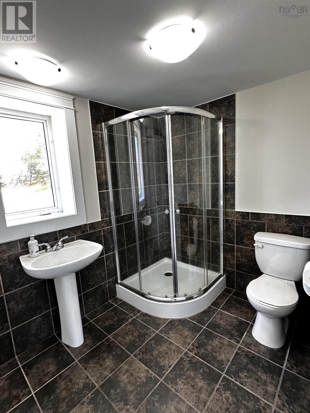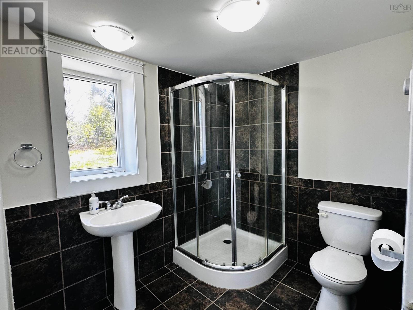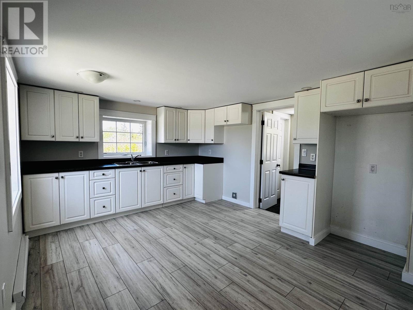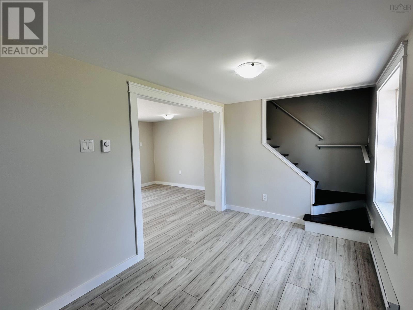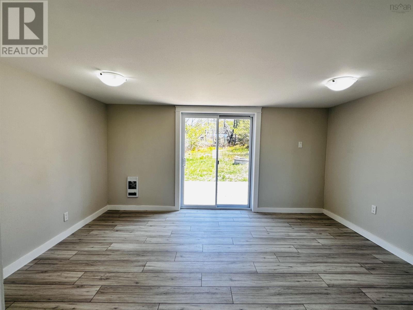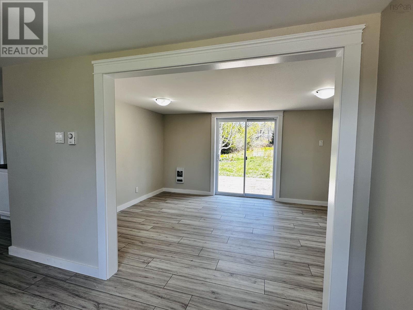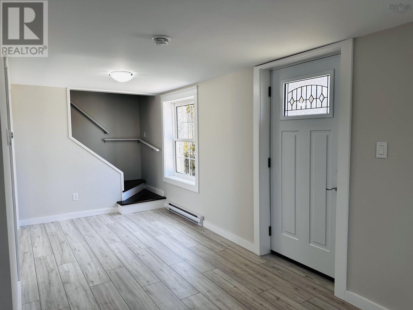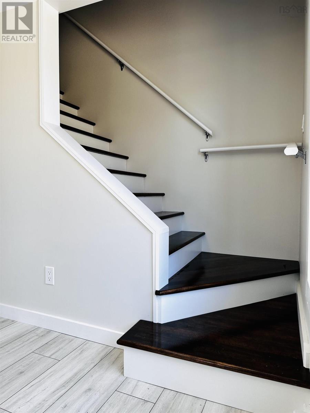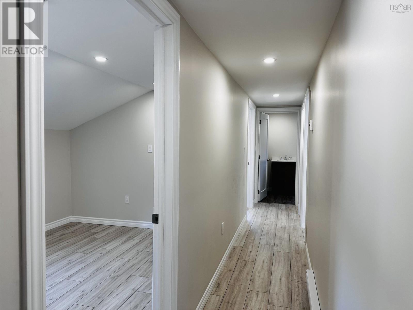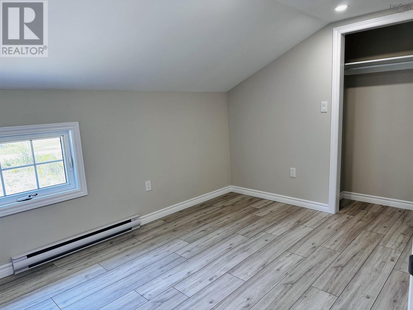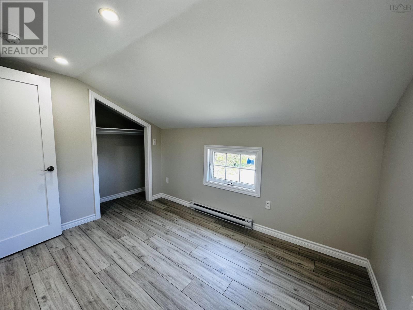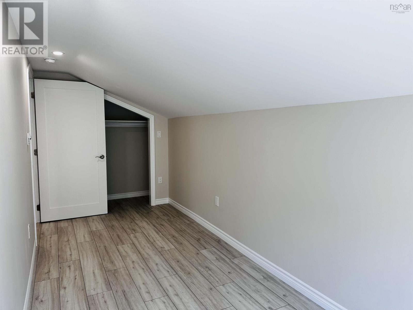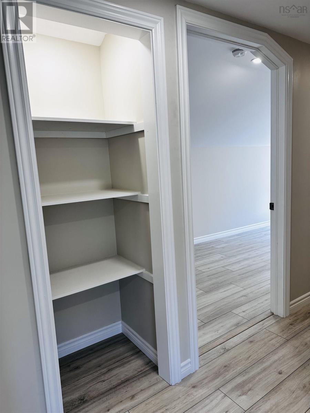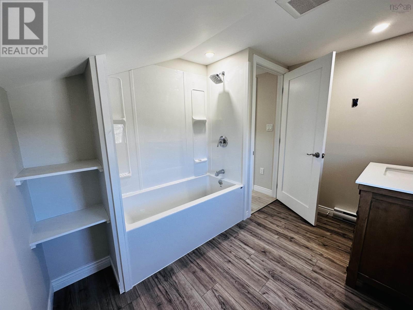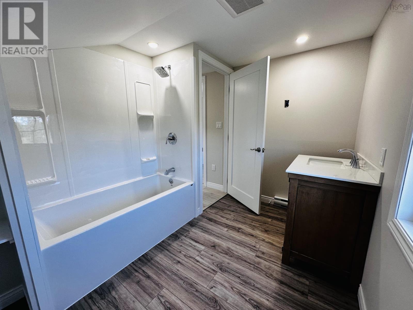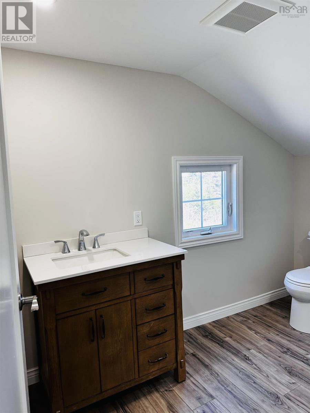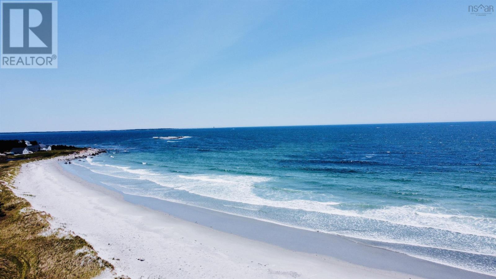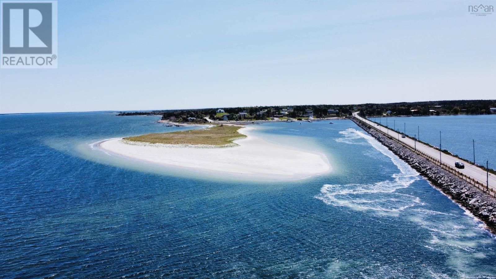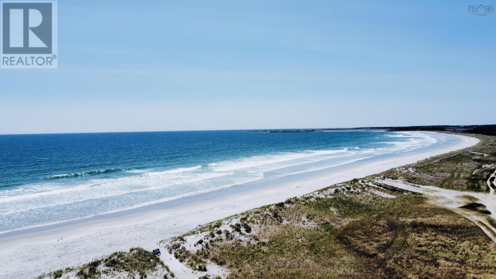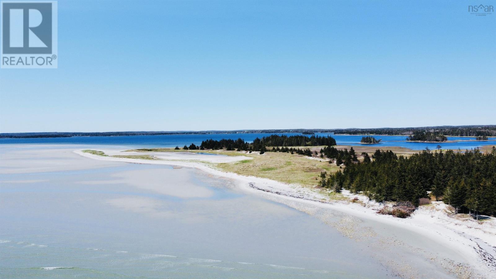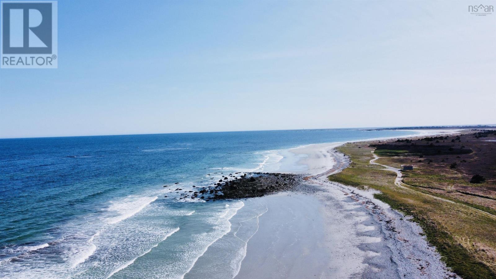3 Bedroom
2 Bathroom
Acreage
Partially Landscaped
$200,000
Just renovated modern three bedroom home with two full baths located minutes from Barrington. This house is located close to many white sand beaches, and all of the necessitates that Barrington has to offer. The property contains 1.47 acres, giving you ample space to add a garage or barn. Walk through the front door into the spacious kitchen and dining area. Off of the kitchen is a tiled full bathroom. The utility room is located off of the bathroom which has a 200 amp breaker panel, hot water heater and laundry area. As you pass through the dining area, you will enter the living room which contains a patio door that leads to your private backyard patio. Upstairs contains three spacious bedrooms and a full bath. Recent upgrades include consistent flooring throughout, windows, siding, front patio, back patio, doors, recessed lighting, staircase, electric baseboard heaters, three bedrooms, and upstairs bathroom. This home is filled with natural light and beautiful finishes. Call to book your private viewing today! (id:40687)
Property Details
|
MLS® Number
|
202309742 |
|
Property Type
|
Single Family |
|
Community Name
|
Doctors Cove |
|
Amenities Near By
|
Golf Course, Park, Playground, Shopping, Place Of Worship, Beach |
|
Community Features
|
Recreational Facilities, School Bus |
Building
|
Bathroom Total
|
2 |
|
Bedrooms Above Ground
|
3 |
|
Bedrooms Total
|
3 |
|
Appliances
|
None |
|
Basement Type
|
None |
|
Constructed Date
|
1971 |
|
Construction Style Attachment
|
Detached |
|
Exterior Finish
|
Vinyl |
|
Flooring Type
|
Laminate |
|
Foundation Type
|
Poured Concrete |
|
Stories Total
|
2 |
|
Total Finished Area
|
1000 Sqft |
|
Type
|
House |
|
Utility Water
|
Dug Well |
Parking
Land
|
Acreage
|
Yes |
|
Land Amenities
|
Golf Course, Park, Playground, Shopping, Place Of Worship, Beach |
|
Landscape Features
|
Partially Landscaped |
|
Sewer
|
Septic System |
|
Size Irregular
|
1.0471 |
|
Size Total
|
1.0471 Ac |
|
Size Total Text
|
1.0471 Ac |
Rooms
| Level |
Type |
Length |
Width |
Dimensions |
|
Second Level |
Bedroom |
|
|
11 7 x 9 |
|
Second Level |
Bedroom |
|
|
182 x 65 |
|
Second Level |
Bedroom |
|
|
11x 9 |
|
Second Level |
Bath (# Pieces 1-6) |
|
|
8 x 10 |
|
Second Level |
Storage |
|
|
2 x 23 |
|
Second Level |
Foyer |
|
|
233 X 32 |
|
Main Level |
Kitchen |
|
|
114 X 138 |
|
Main Level |
Dining Room |
|
|
117 X 8 |
|
Main Level |
Bath (# Pieces 1-6) |
|
|
84X 63 |
|
Main Level |
Utility Room |
|
|
56X66 |
|
Main Level |
Living Room |
|
|
14X104 |
|
Main Level |
Storage |
|
|
7X3 |
https://www.realtor.ca/real-estate/25618520/4123-hwy-3-doctors-cove-doctors-cove

