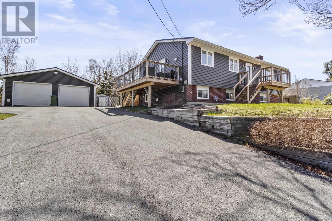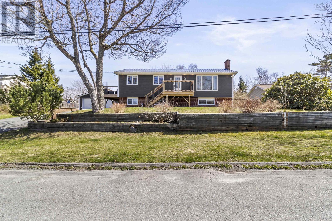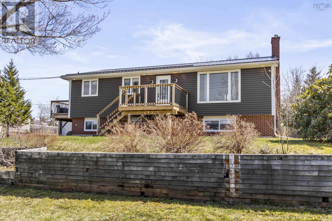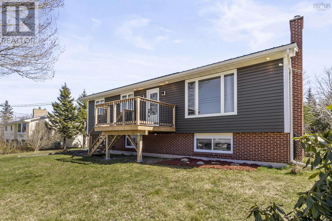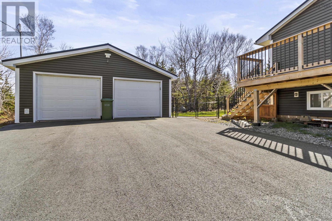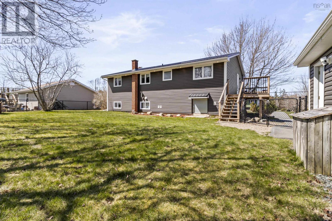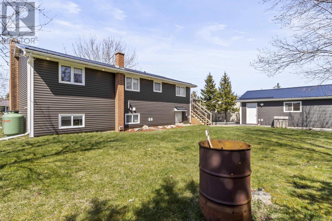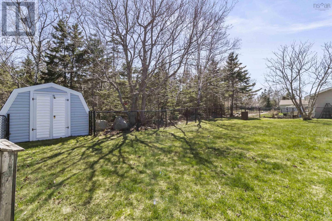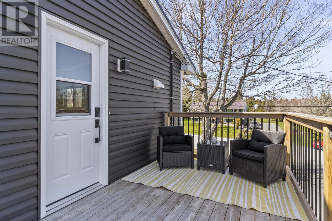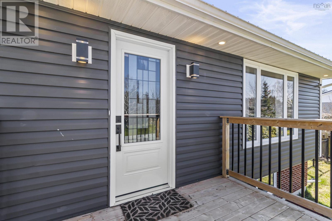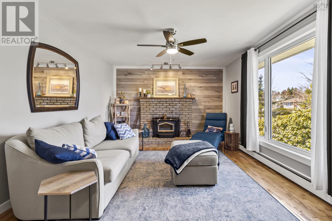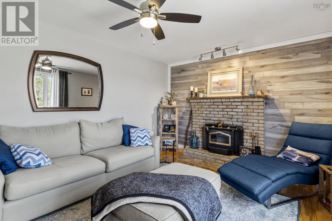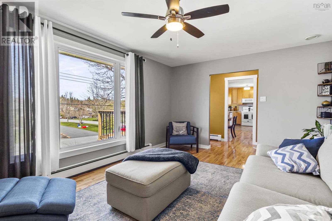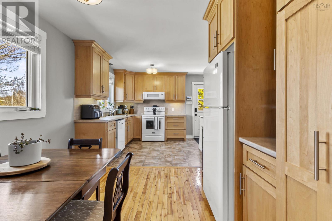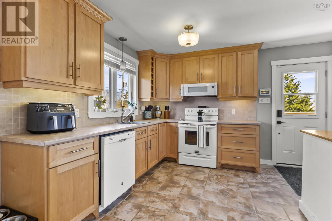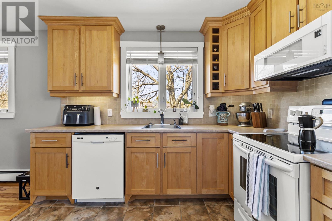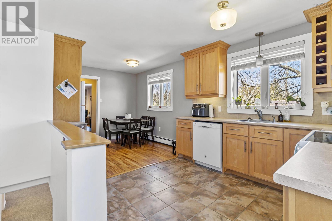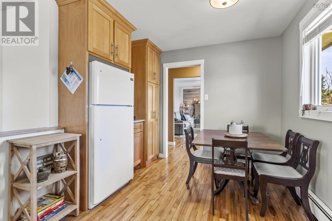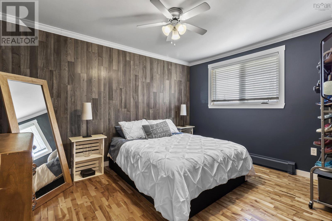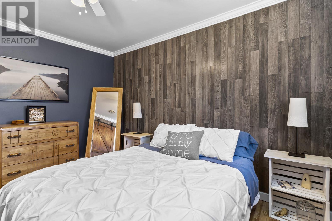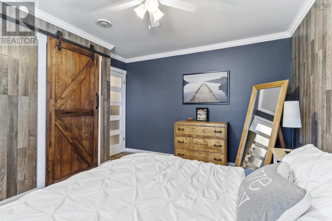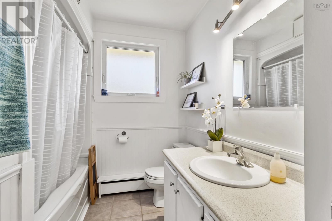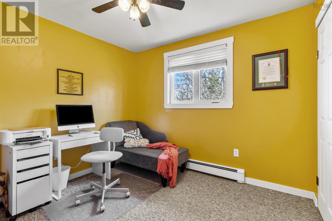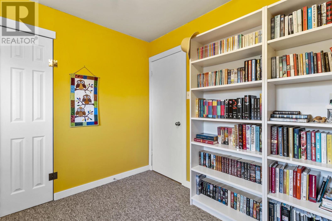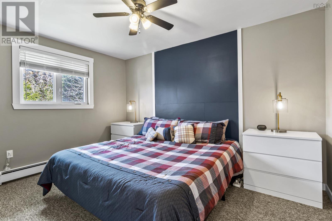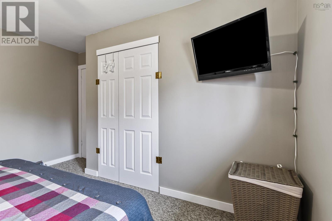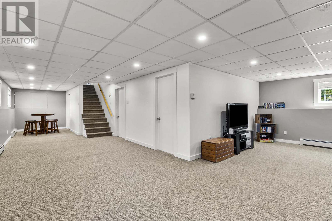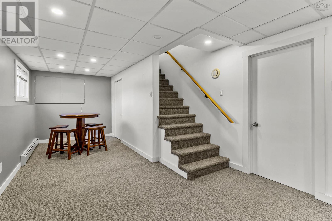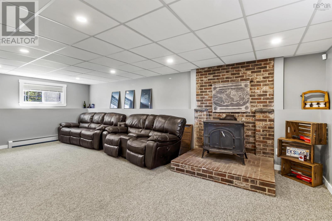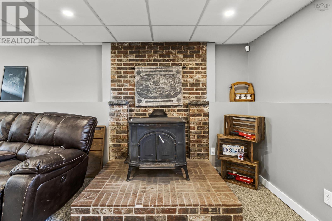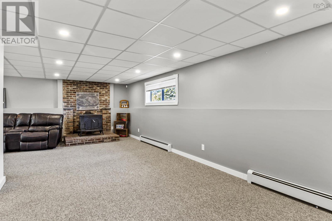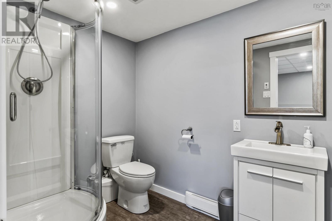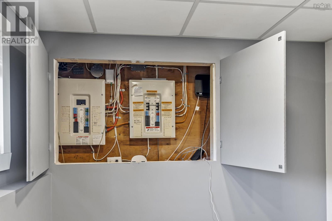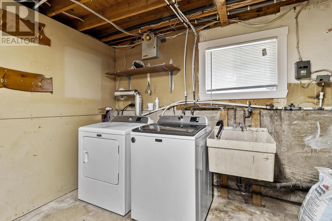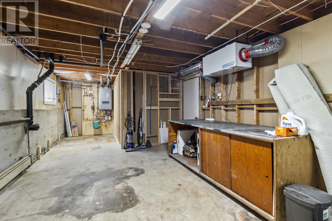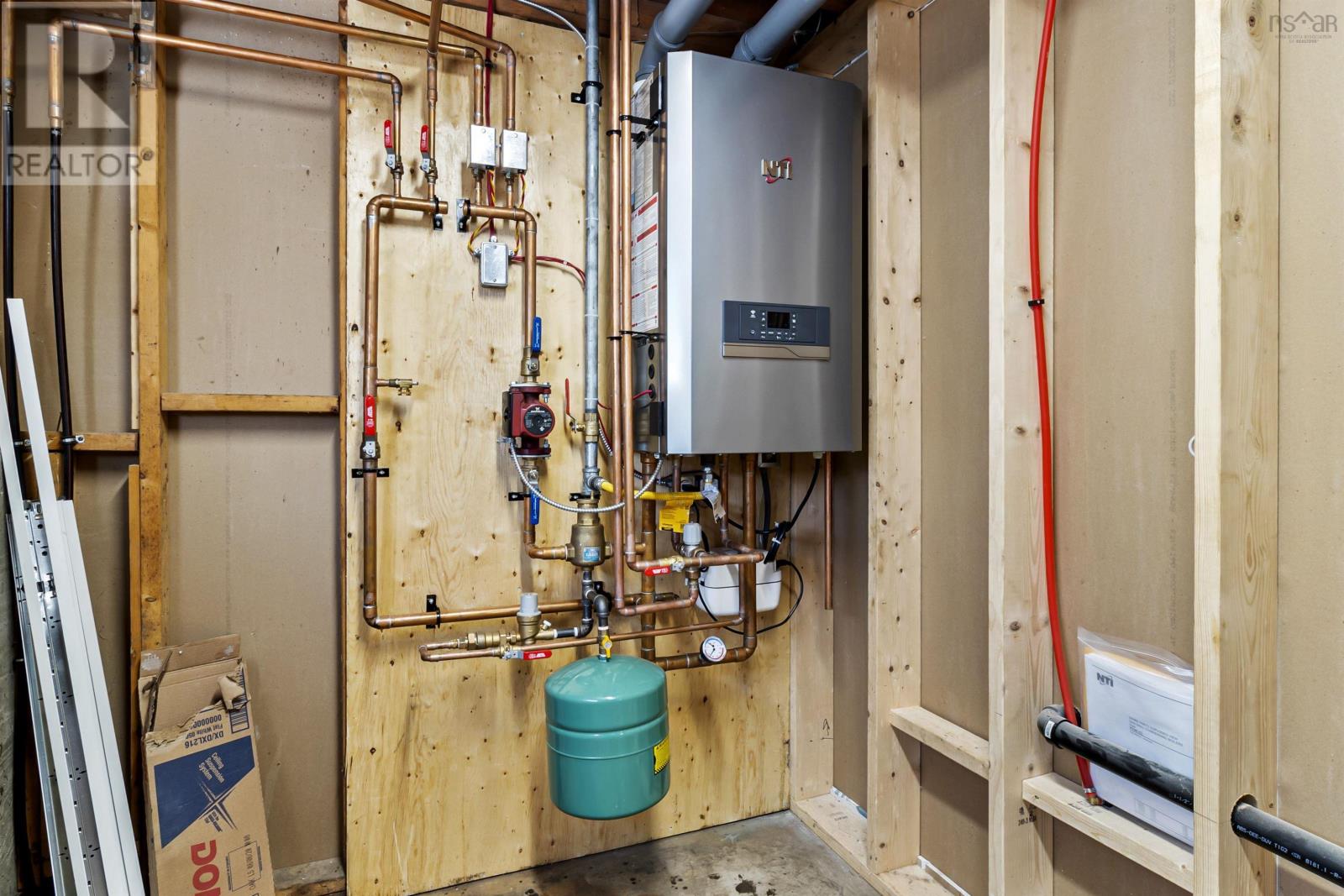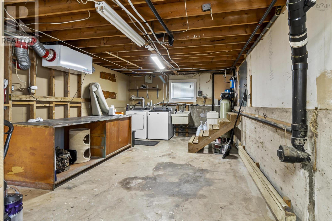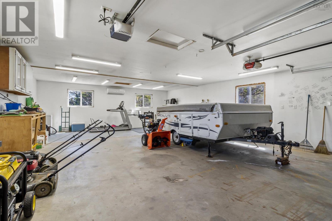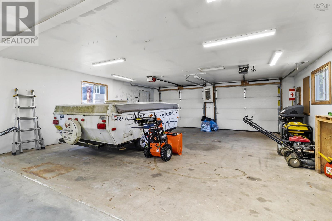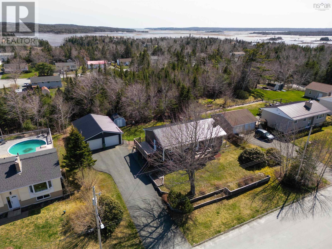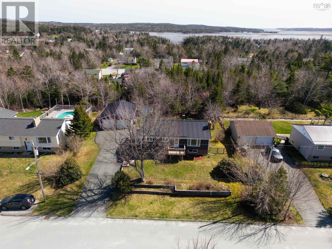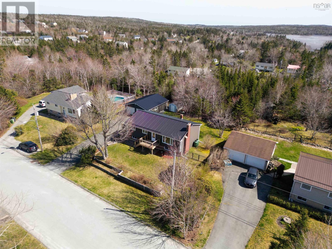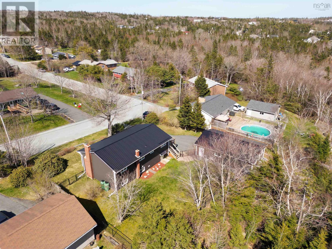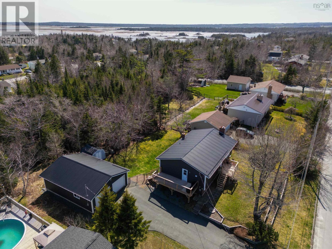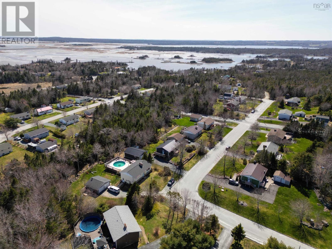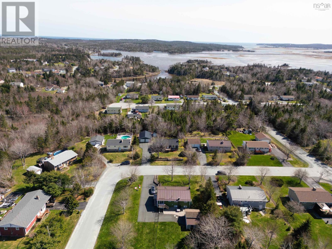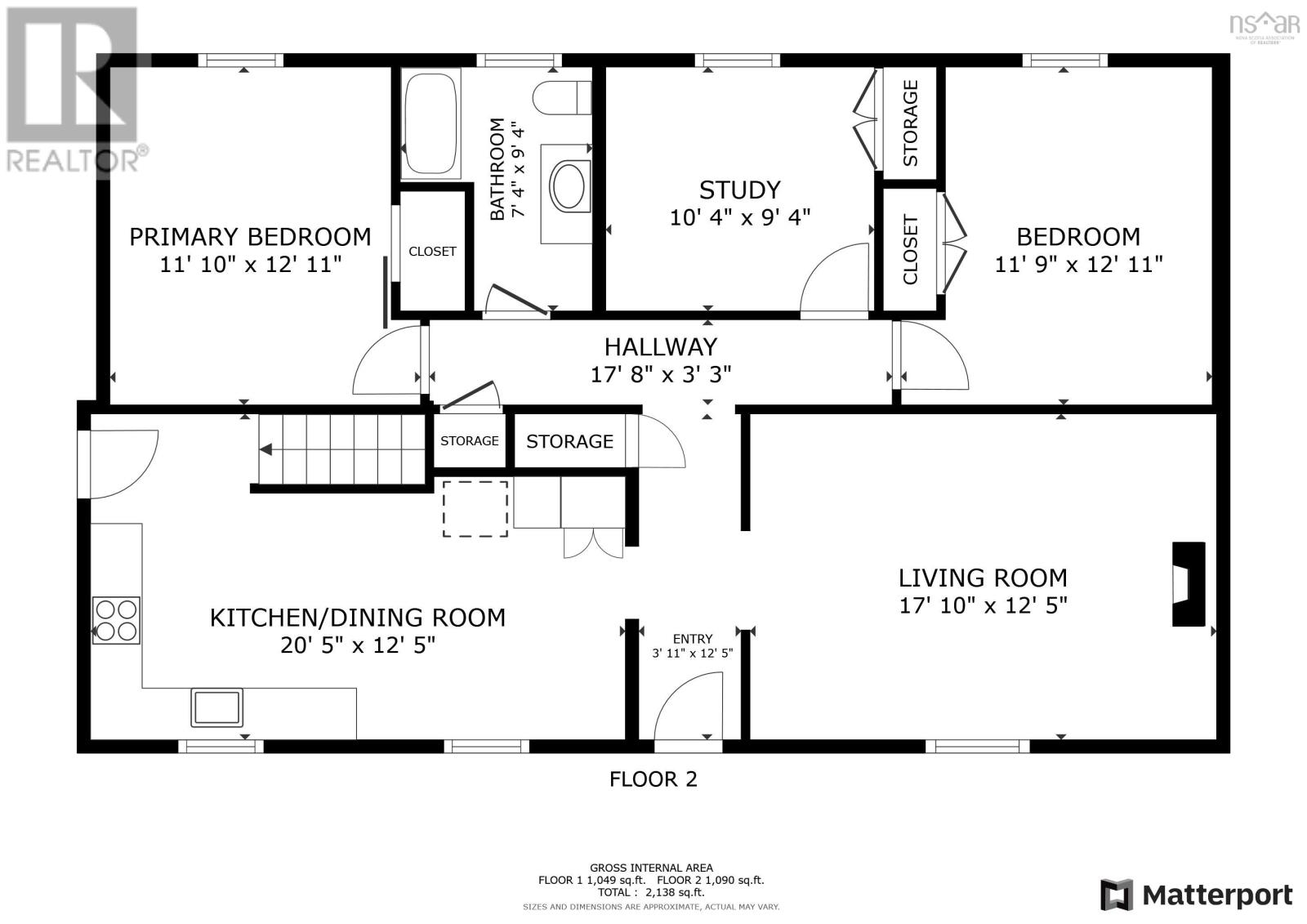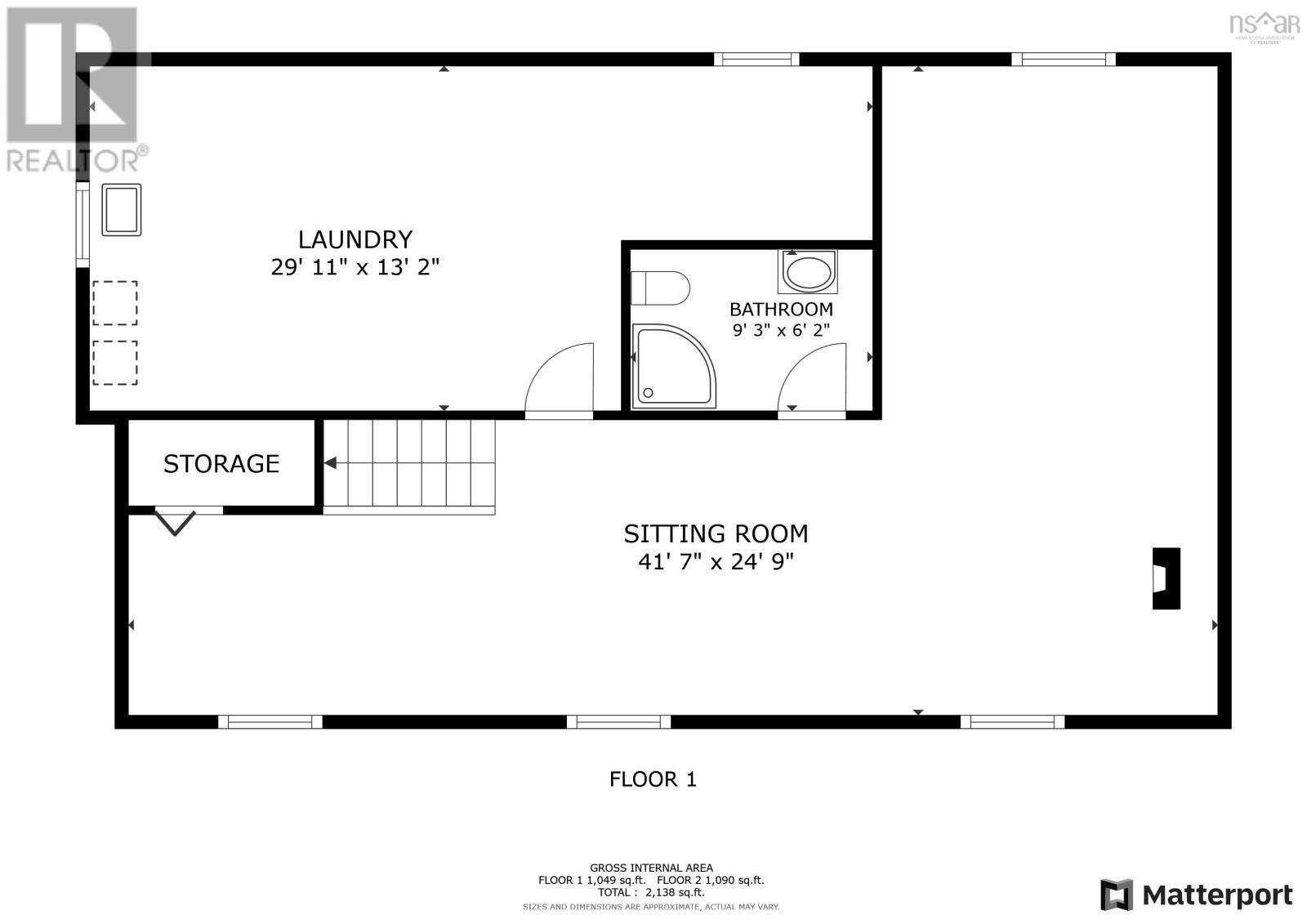3 Bedroom
2 Bathroom
Character
Fireplace
Wall Unit, Heat Pump
Landscaped
$550,000
Unveil the hidden treasures of this picturesque Lawrencetown property, showcasing a meticulously renovated 3-bedroom, 2-bathroom bungalow adorned with modern upgrades throughout. From the paved multi-car driveway to the striking exterior features including newer siding, lighting, a resilient metal roof, and energy-efficient vinyl windows, this home exudes charm at every turn, not to forget the generator panel is also already setup, no worries about losing power again. Step inside to discover the inviting foyer with gleaming hardwood floors, leading to a cozy living room enhanced by a fireplace insert. The hallway leads to a spacious bedroom, a versatile bedroom/home office, and a convenient linen closet, while the opposite end reveals the primary bedroom and adjacent main bathroom. Finishing the main level is an open eat-in kitchen leading to the side deck or descend to the lower level to find a freshly finished rec room boasting a gym area, decorative hearth, and ample media space, complemented by a full bathroom and a utility room offering workspace and storage solutions. The real gem of this property is the expansive 34X24 garage, complete with insulation, wiring, its own electrical service, and a heat pump, providing the perfect haven for car enthusiasts or hobbyists. Perfectly suited for downsizers or families with an array of recreational equipment, this home invites you to explore its wonders. Embark on a virtual tour or contact us for a private viewing to fully immerse yourself in the lifestyle this home offers! (id:40687)
Property Details
|
MLS® Number
|
202408275 |
|
Property Type
|
Single Family |
|
Community Name
|
Lawrencetown |
|
Amenities Near By
|
Golf Course, Park, Playground, Shopping, Place Of Worship, Beach |
|
Community Features
|
Recreational Facilities, School Bus |
|
Equipment Type
|
Propane Tank |
|
Features
|
Treed, Balcony, Level |
|
Rental Equipment Type
|
Propane Tank |
|
Structure
|
Shed |
Building
|
Bathroom Total
|
2 |
|
Bedrooms Above Ground
|
3 |
|
Bedrooms Total
|
3 |
|
Appliances
|
Stove, Dishwasher, Dryer - Electric, Washer, Microwave Range Hood Combo, Water Purifier, Water Softener |
|
Architectural Style
|
Character |
|
Constructed Date
|
1982 |
|
Construction Style Attachment
|
Detached |
|
Cooling Type
|
Wall Unit, Heat Pump |
|
Exterior Finish
|
Brick, Vinyl |
|
Fireplace Present
|
Yes |
|
Flooring Type
|
Carpeted, Ceramic Tile, Hardwood, Linoleum |
|
Foundation Type
|
Poured Concrete |
|
Stories Total
|
1 |
|
Total Finished Area
|
1888 Sqft |
|
Type
|
House |
|
Utility Water
|
Drilled Well |
Parking
Land
|
Acreage
|
No |
|
Land Amenities
|
Golf Course, Park, Playground, Shopping, Place Of Worship, Beach |
|
Landscape Features
|
Landscaped |
|
Sewer
|
Septic System |
|
Size Irregular
|
0.4591 |
|
Size Total
|
0.4591 Ac |
|
Size Total Text
|
0.4591 Ac |
Rooms
| Level |
Type |
Length |
Width |
Dimensions |
|
Basement |
Recreational, Games Room |
|
|
22.9x11.7 |
|
Basement |
Other |
|
|
10.6x7+Jog |
|
Basement |
Bath (# Pieces 1-6) |
|
|
3pc |
|
Basement |
Utility Room |
|
|
12.9x12.3 |
|
Main Level |
Kitchen |
|
|
12.3x10 |
|
Main Level |
Living Room |
|
|
17.5x12 |
|
Main Level |
Dining Room |
|
|
9.2x9.6 |
|
Main Level |
Primary Bedroom |
|
|
12.9x11.7-Jog |
|
Main Level |
Bedroom |
|
|
11.7x12.10 |
|
Main Level |
Bedroom |
|
|
9.6x10.3 |
|
Main Level |
Bath (# Pieces 1-6) |
|
|
4pc |
https://www.realtor.ca/real-estate/26799365/41-hebb-drive-lawrencetown-lawrencetown

