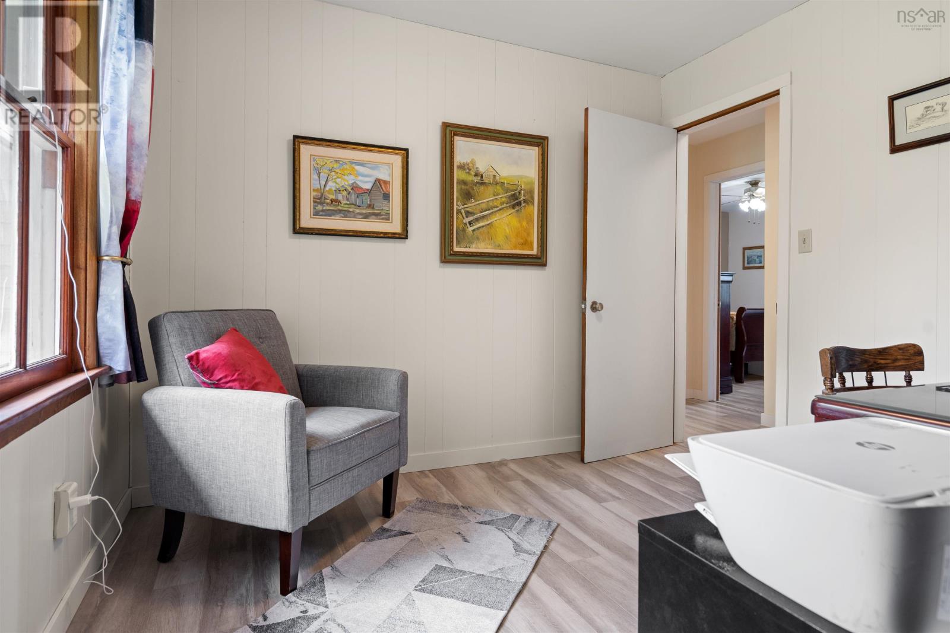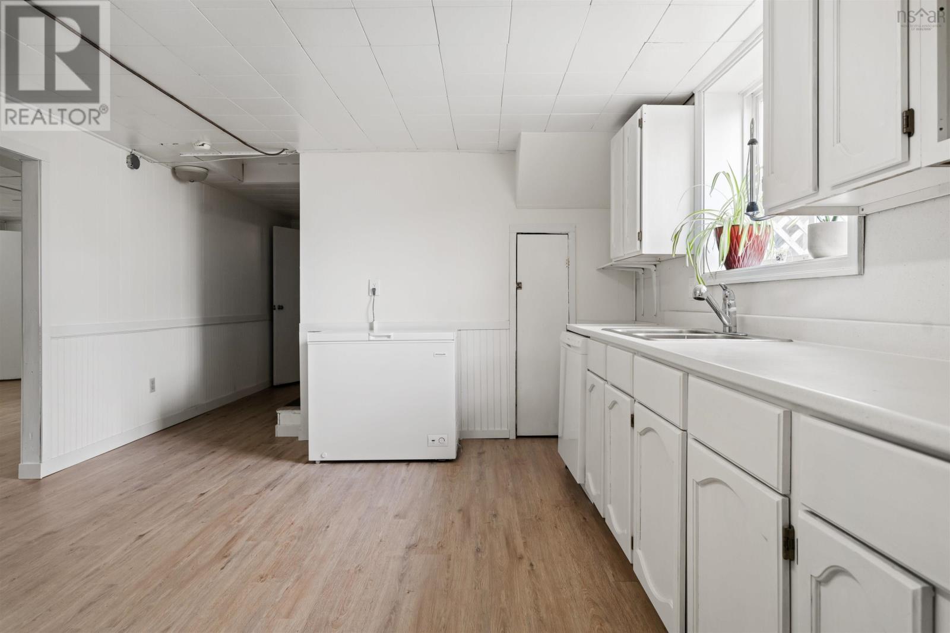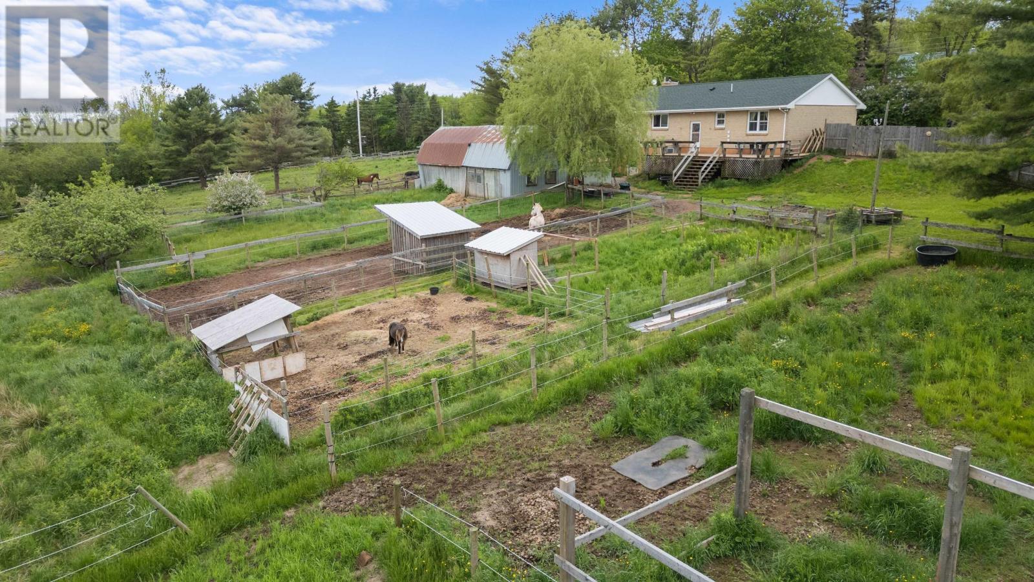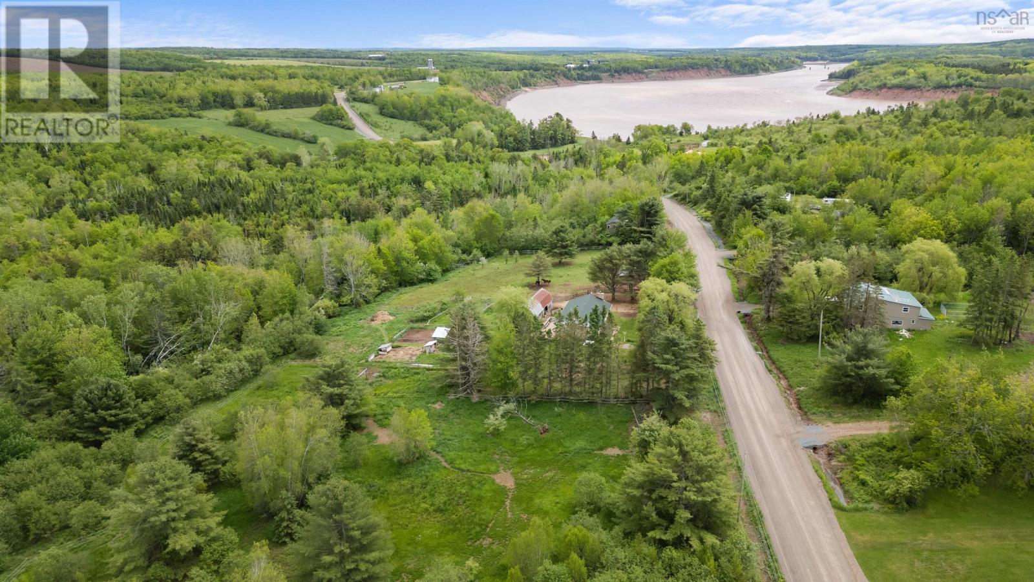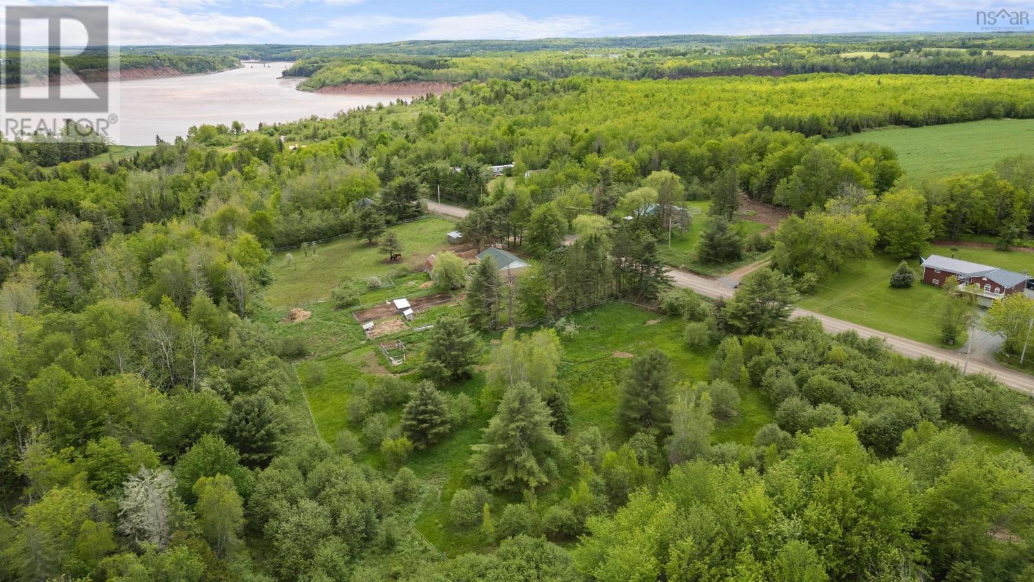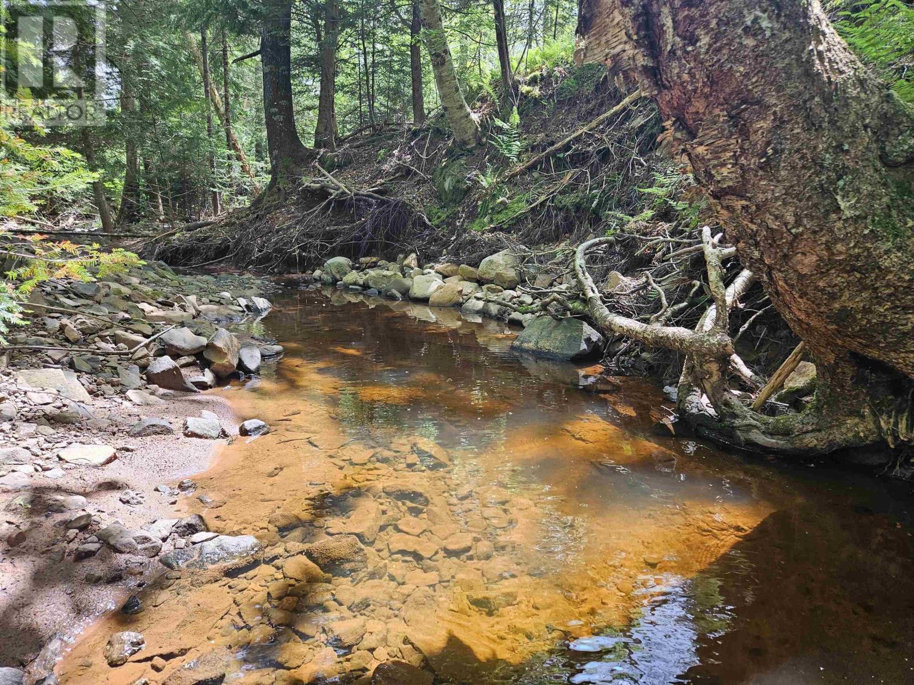4 Bedroom
2 Bathroom
Bungalow
Wall Unit, Heat Pump
Acreage
$485,000
Welcome to 4082 Riverside Road in Princeport! Princeport is a small rural community only 20 minutes from the Town of Truro, 45 minutes from the Halifax International Airport & a 65-minute commute to downtown Halifax! Just like your favorite country song, this 11-acre hobby farm is located down a winding dirt road with rolling hills, farmers' fields and views of the Shubenacadie River; known for its Tidal Bore. Grab your fishing pole and catch some striped bass. This sweet bungalow may appear small, but step inside and you'll see all that it has to offer. The main floor layout is perfect for couples or families alike offering 3 bedrooms, 1 bathroom, a large new eat-in kitchen and bright living room. You'll be kept cozy with the fireplace insert on cold winter nights and cool during the summer months with the ductless heat pump. The lower level has its own entrance, kitchen, living/dining, bedroom, bathroom and den, perfect for out-of-town guests, extended family or perhaps an Airbnb or long-term rental. The home has had so many updates - ask your REALTOR for a complete list. Outside, the property has several paddocks for all your furry or feathered friends, ample water, electric fencing, and an older barn that has withstood the test of time. Enjoy fruit & berries from the backyard! There are apple trees, a pear tree, blueberries, saskatoon berries and hascap berry bushes! Finally, the east-side property boundary follows a shallow creek. Clear a walking path and enjoy being surrounded by nature with the sounds of the water running and birds chirping. This is a must-see property with so much to offer; contact your favorite REALTOR to arrange a viewing today. (id:40687)
Property Details
|
MLS® Number
|
202412726 |
|
Property Type
|
Single Family |
|
Community Name
|
Princeport |
|
Community Features
|
School Bus |
|
Equipment Type
|
Propane Tank |
|
Features
|
Treed |
|
Rental Equipment Type
|
Propane Tank |
|
Structure
|
Shed |
Building
|
Bathroom Total
|
2 |
|
Bedrooms Above Ground
|
3 |
|
Bedrooms Below Ground
|
1 |
|
Bedrooms Total
|
4 |
|
Appliances
|
Range - Gas, Dishwasher, Dryer - Electric, Washer, Refrigerator, Water Softener |
|
Architectural Style
|
Bungalow |
|
Basement Development
|
Finished |
|
Basement Features
|
Walk Out |
|
Basement Type
|
Full (finished) |
|
Constructed Date
|
1967 |
|
Construction Style Attachment
|
Detached |
|
Cooling Type
|
Wall Unit, Heat Pump |
|
Exterior Finish
|
Brick |
|
Flooring Type
|
Laminate, Linoleum, Vinyl Plank |
|
Foundation Type
|
Poured Concrete |
|
Stories Total
|
1 |
|
Total Finished Area
|
2544 Sqft |
|
Type
|
House |
|
Utility Water
|
Drilled Well |
Parking
Land
|
Acreage
|
Yes |
|
Sewer
|
Septic System |
|
Size Irregular
|
11 |
|
Size Total
|
11 Ac |
|
Size Total Text
|
11 Ac |
Rooms
| Level |
Type |
Length |
Width |
Dimensions |
|
Basement |
Living Room |
|
|
13.1 x 21 |
|
Basement |
Utility Room |
|
|
13.7 x 13.4 |
|
Basement |
Den |
|
|
12.1 x 11+jog |
|
Basement |
Mud Room |
|
|
7.1 x 6.6 |
|
Basement |
Bedroom |
|
|
12.4 x 12.5+jog |
|
Basement |
Bath (# Pieces 1-6) |
|
|
4pc |
|
Main Level |
Living Room |
|
|
18 x 13.3 |
|
Main Level |
Eat In Kitchen |
|
|
12.7 x 22.8 |
|
Main Level |
Bedroom |
|
|
10 x 9.10 |
|
Main Level |
Bedroom |
|
|
9.10 x 12.2 |
|
Main Level |
Bedroom |
|
|
11.4 x 12.6 |
|
Main Level |
Laundry Room |
|
|
5.10 x 5.2 |
|
Main Level |
Bath (# Pieces 1-6) |
|
|
4pc |
|
Main Level |
Kitchen |
|
|
12.6 x 15.1 |
https://www.realtor.ca/real-estate/26992979/4082-riverside-road-princeport-princeport

























