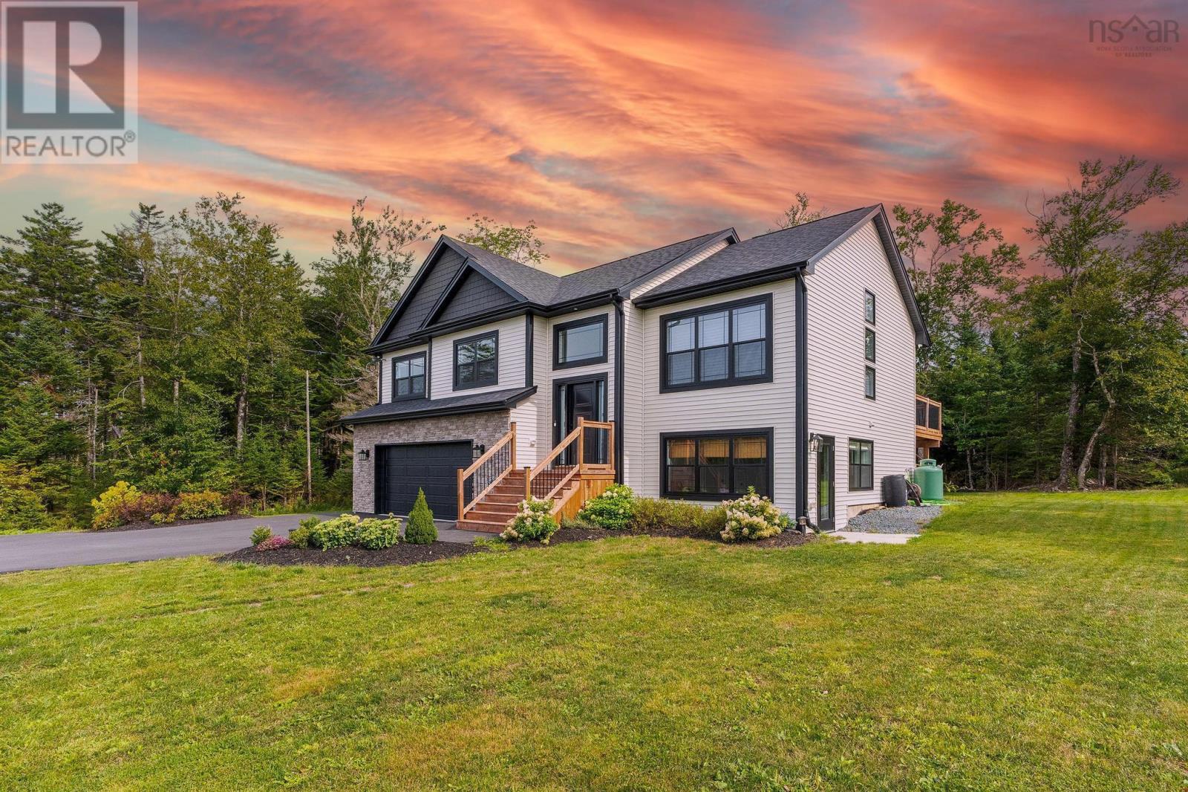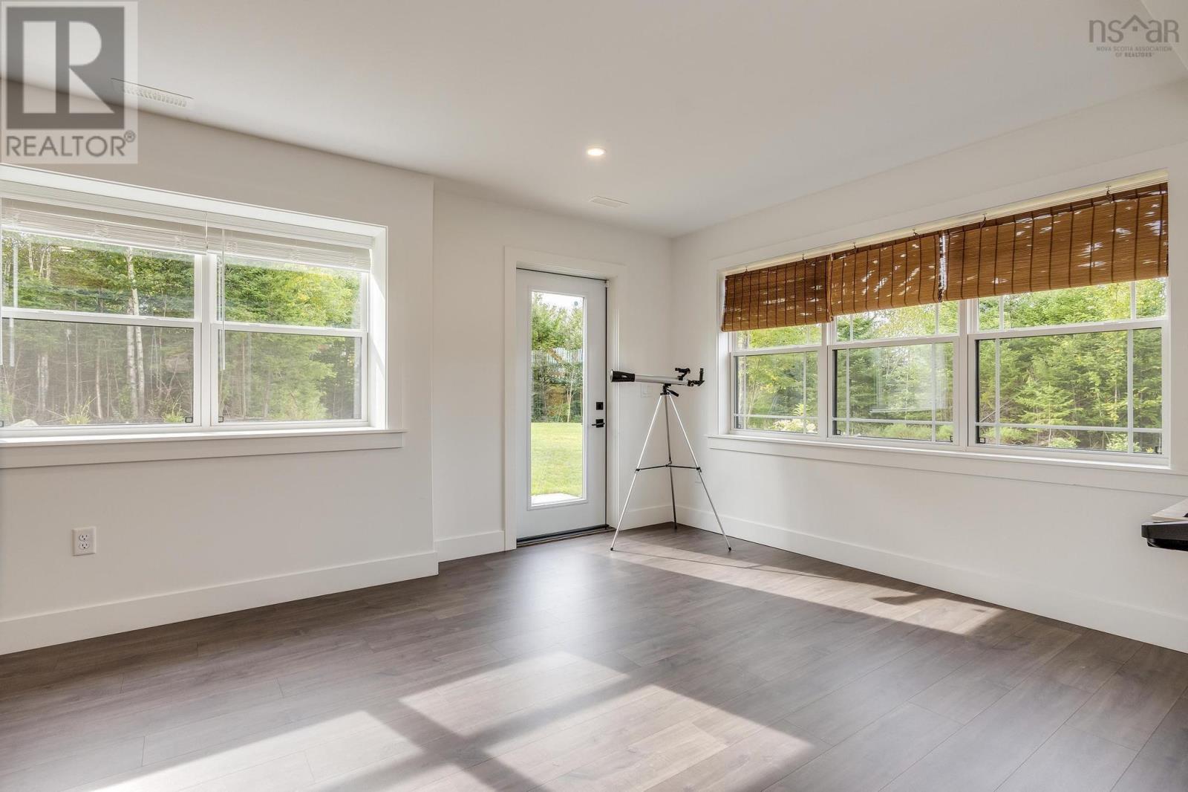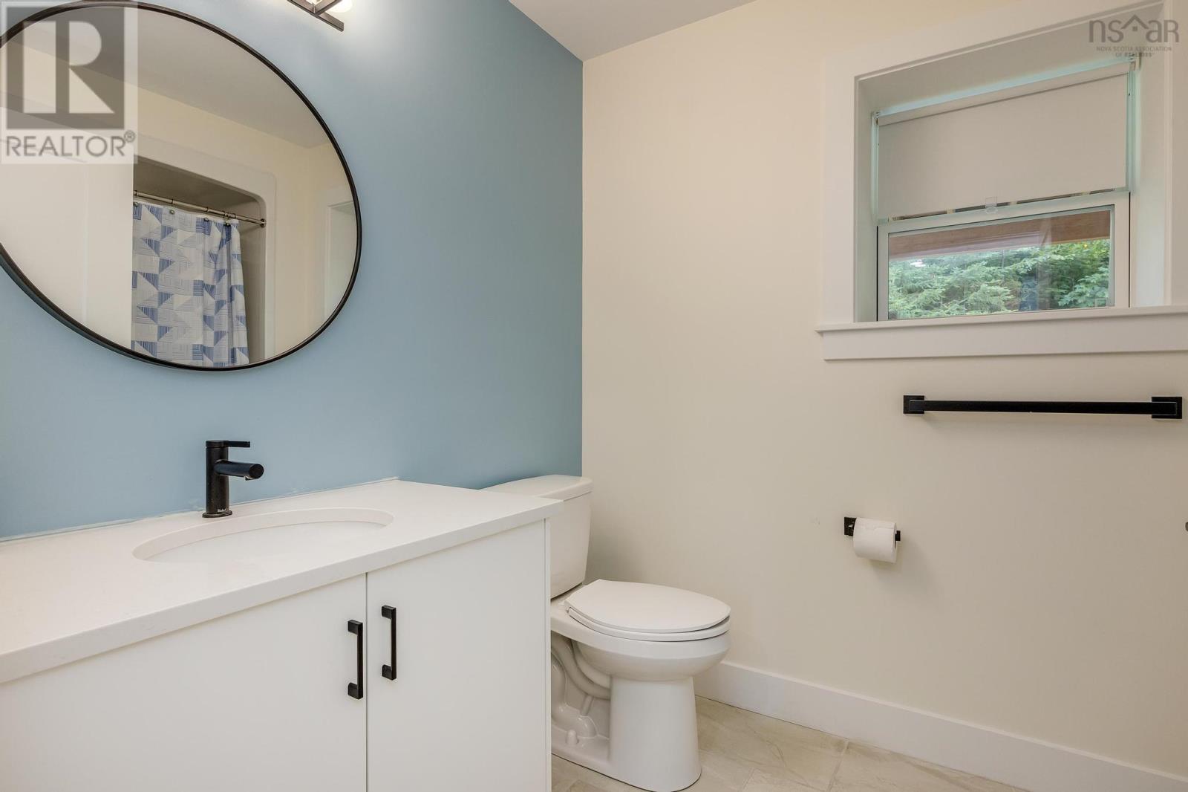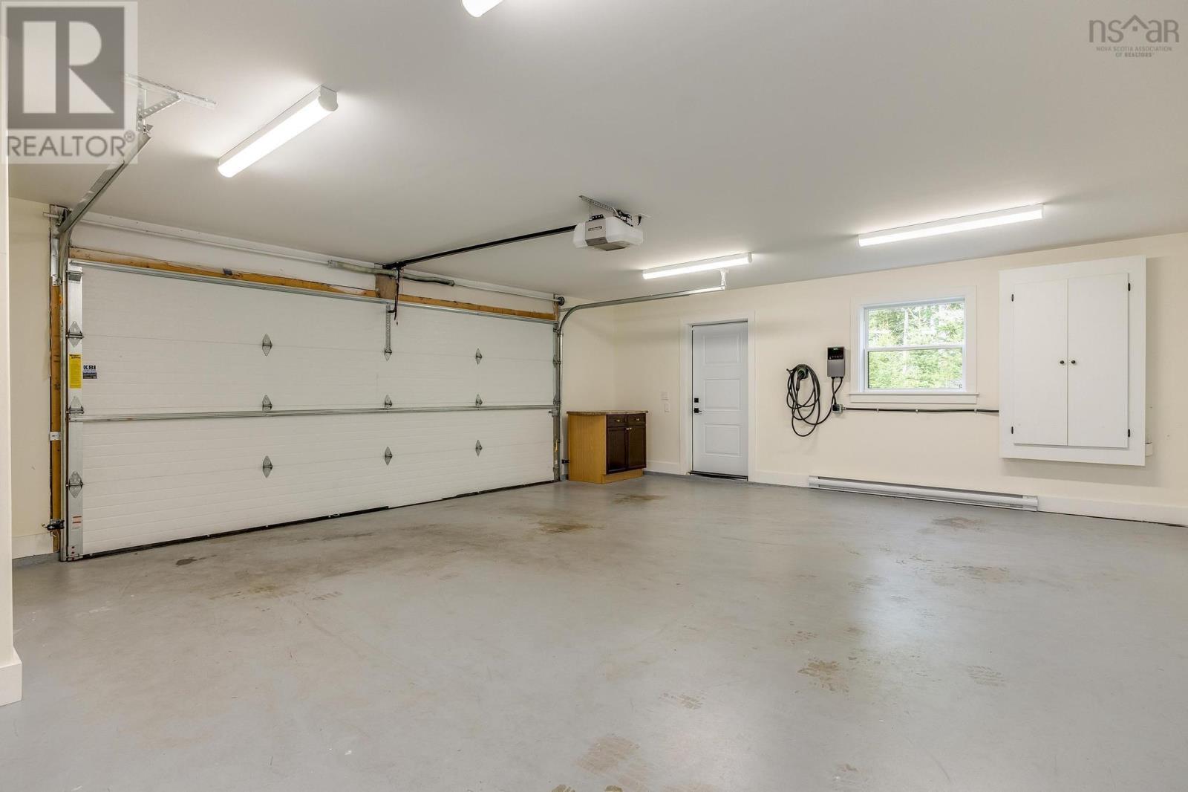401 Magenta Drive Middle Sackville, Nova Scotia B4E 0N7
$849,900
Located in sought after Indigo Shores, this modern home sits on a beautifully landscaped 2.68 acre level lot located only moments from the highway and just 30 minutes from Halifax. 401 Magenta Drive is located on a main road yet enjoys much privacy and this is where you will want to call home. This recently built, open concept home has all the features you need and want - gracious room sizes, 3+1 bedrooms, 3 baths, spacious lower level rec room, den/bedroom, laundry and a side walkout which is perfect for a home based business. Custom upgrades include a ducted heat pump system, black stainless steel appliances including a gas stove, quartz countertops, an eye catching back splash, custom motorized window treatments and lets not forget your own EV charger in the large, double garage. Immerse yourself in this community and enjoy its quiet, active lifestyle - book your showing today. (id:40687)
Open House
This property has open houses!
2:00 pm
Ends at:4:00 pm
Property Details
| MLS® Number | 202420876 |
| Property Type | Single Family |
| Community Name | Middle Sackville |
| Equipment Type | Propane Tank |
| Features | Level |
| Rental Equipment Type | Propane Tank |
| Structure | Shed |
Building
| Bathroom Total | 3 |
| Bedrooms Above Ground | 3 |
| Bedrooms Below Ground | 1 |
| Bedrooms Total | 4 |
| Appliances | Range - Gas, Dishwasher, Dryer, Washer, Microwave, Fridge/stove Combo, Central Vacuum - Roughed In |
| Basement Development | Finished |
| Basement Features | Walk Out |
| Basement Type | Full (finished) |
| Constructed Date | 2021 |
| Construction Style Attachment | Detached |
| Cooling Type | Heat Pump |
| Exterior Finish | Stone, Vinyl |
| Flooring Type | Laminate, Tile |
| Foundation Type | Poured Concrete |
| Stories Total | 1 |
| Total Finished Area | 2315 Sqft |
| Type | House |
| Utility Water | Drilled Well |
Parking
| Garage | |
| Attached Garage |
Land
| Acreage | Yes |
| Landscape Features | Landscaped |
| Sewer | Septic System |
| Size Irregular | 2.68 |
| Size Total | 2.68 Ac |
| Size Total Text | 2.68 Ac |
Rooms
| Level | Type | Length | Width | Dimensions |
|---|---|---|---|---|
| Lower Level | Bedroom | 14.5 x 11.4 | ||
| Lower Level | Family Room | Rec Room 25.2 x 11.1 | ||
| Lower Level | Bath (# Pieces 1-6) | 4 Piece | ||
| Lower Level | Other | Garage 24.1 x 20.2 | ||
| Main Level | Living Room | 14.6 x 13 | ||
| Main Level | Dining Room | 12.6 x 11.6 | ||
| Main Level | Kitchen | 14.8 x 10.4 | ||
| Main Level | Primary Bedroom | 14.6 x 13.2 +Jog | ||
| Main Level | Ensuite (# Pieces 2-6) | 5 Piece | ||
| Main Level | Bedroom | 12.2 x 10.8 | ||
| Main Level | Bedroom | 10.7 x 10.4 | ||
| Main Level | Bath (# Pieces 1-6) | 4 Piece |
https://www.realtor.ca/real-estate/27340835/401-magenta-drive-middle-sackville-middle-sackville
Interested?
Contact us for more information














































