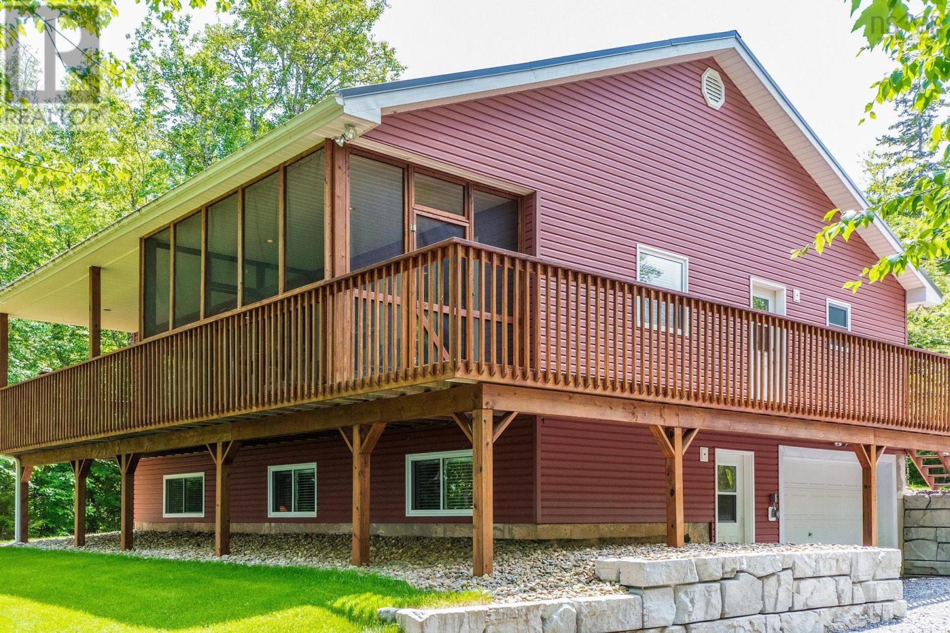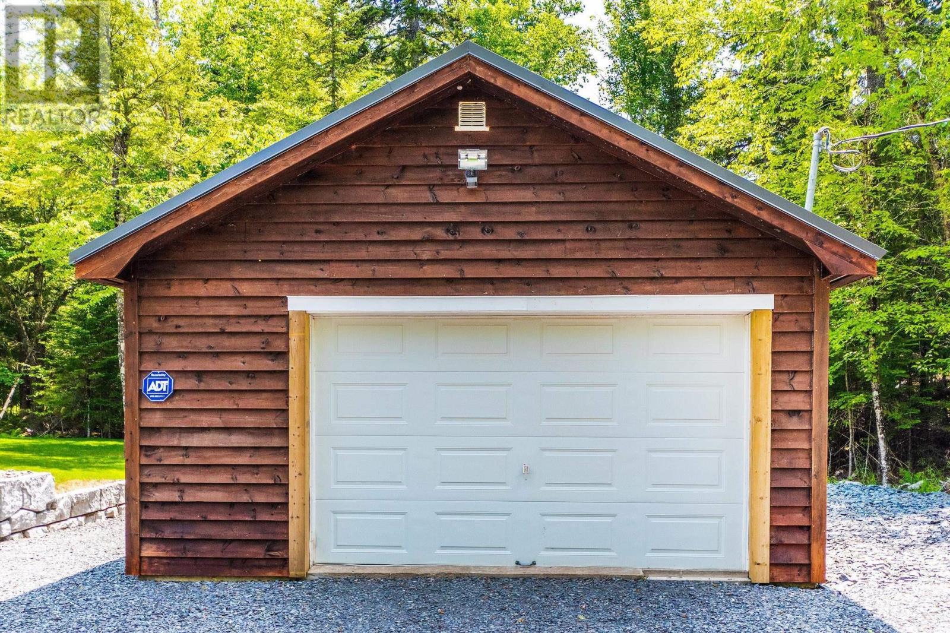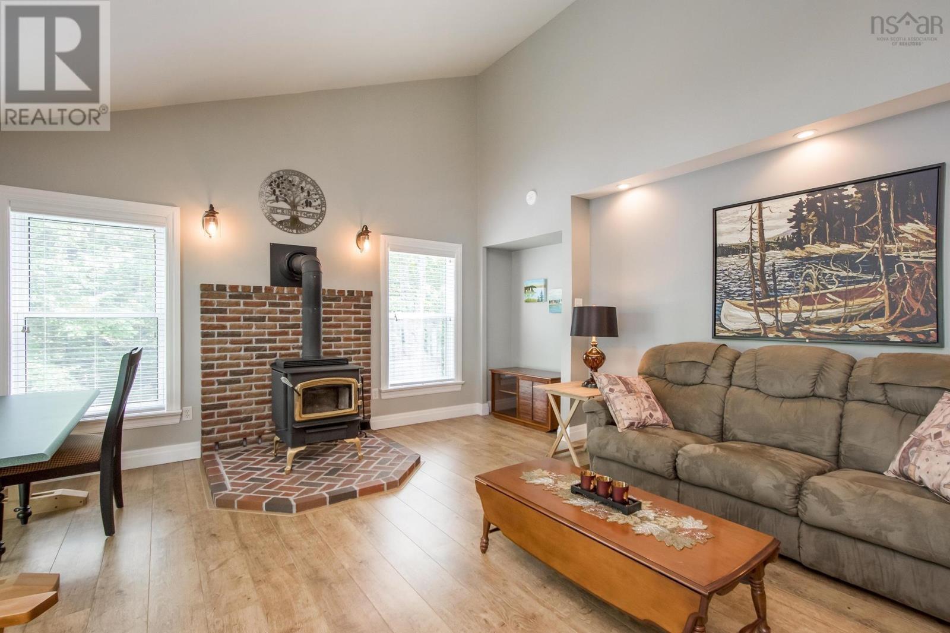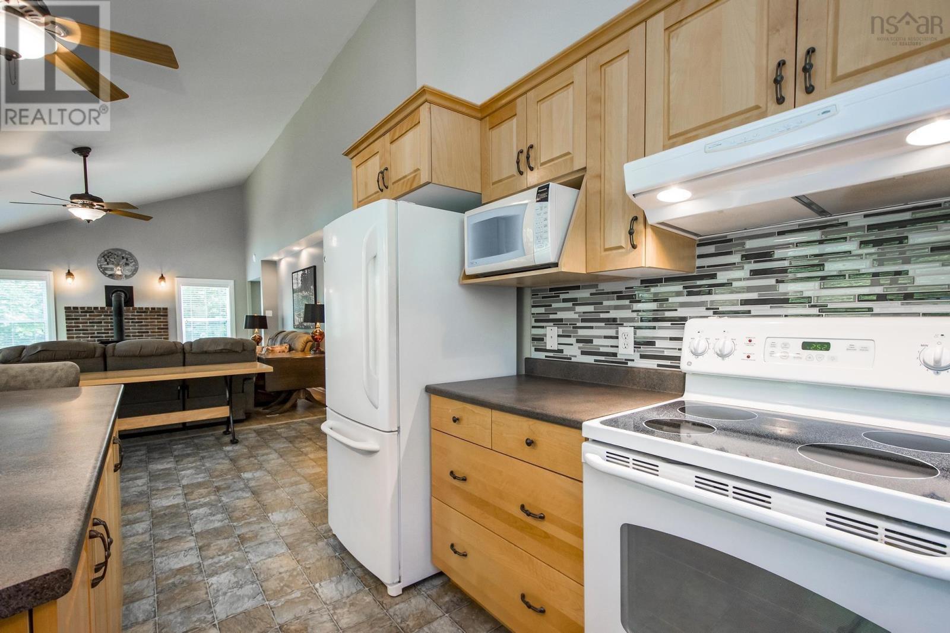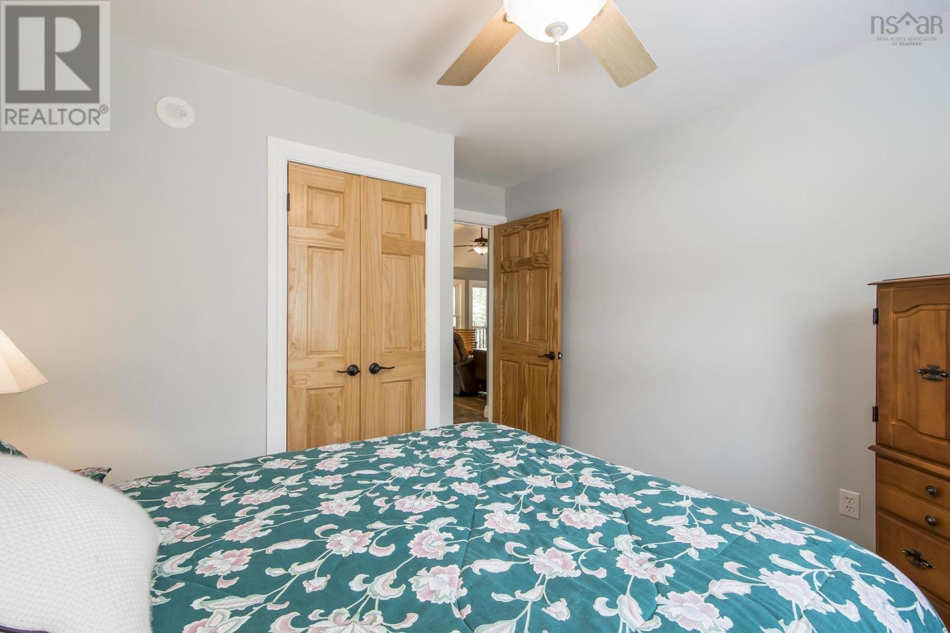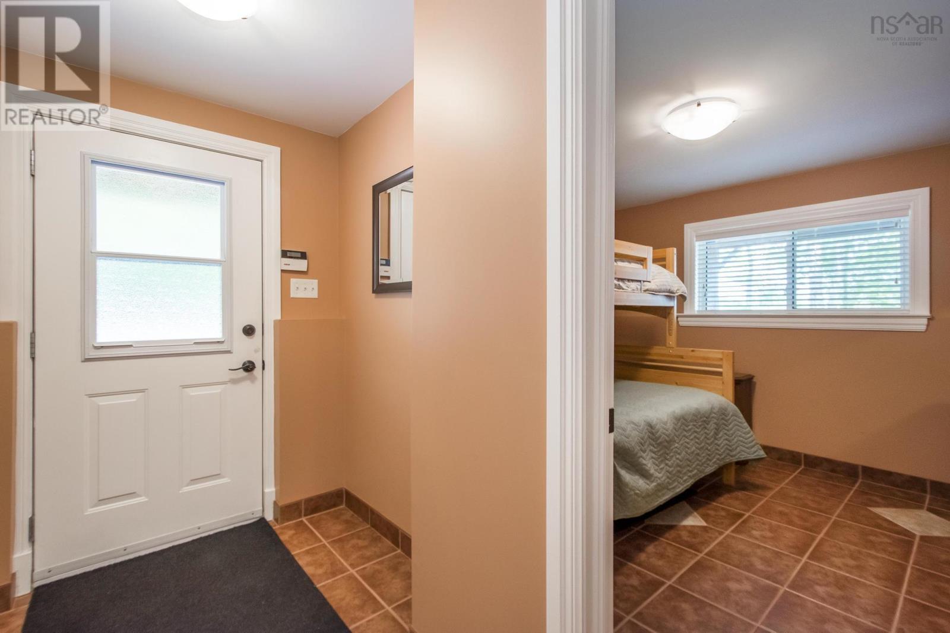4 Bedroom
3 Bathroom
2 Level, Bungalow
Fireplace
Waterfront On Lake
Acreage
$574,900
If you are dreaming of the perfect lake house look no further. This property is a dream come true with 14 foot ceilings in the kitchen and living room and 3 sets of patio doors, leading out to the breathtaking view of the lake. This property also features 4 bedrooms 2.5 baths. The living room has a lovely wood fireplace for those chilly nights and in floor heating in the kitchen & living room and all rooms on the lower level as well as the garage. The lower level also has 2 access entries to the built in garage and walkout level to your driveway. If storage is what you're looking for, that is no issue with the detached garage giving you lots of space to keep your lake toys or patio furniture. Enjoy those beautiful mornings & evenings cozying up with your coffee on your private sitting area down by the lake and watch those stunning sunrise and sunsets. This property is truly breathtaking and a must see.. Live you best life at the lake! (id:40687)
Property Details
|
MLS® Number
|
202415111 |
|
Property Type
|
Single Family |
|
Community Name
|
East Dalhousie |
|
Amenities Near By
|
Place Of Worship, Beach |
|
Community Features
|
School Bus |
|
Water Front Type
|
Waterfront On Lake |
Building
|
Bathroom Total
|
3 |
|
Bedrooms Above Ground
|
2 |
|
Bedrooms Below Ground
|
2 |
|
Bedrooms Total
|
4 |
|
Appliances
|
Stove, Dishwasher, Dryer, Washer, Microwave, Refrigerator |
|
Architectural Style
|
2 Level, Bungalow |
|
Constructed Date
|
2003 |
|
Construction Style Attachment
|
Detached |
|
Exterior Finish
|
Vinyl |
|
Fireplace Present
|
Yes |
|
Flooring Type
|
Ceramic Tile, Laminate |
|
Foundation Type
|
Poured Concrete |
|
Half Bath Total
|
1 |
|
Stories Total
|
1 |
|
Total Finished Area
|
2060 Sqft |
|
Type
|
House |
|
Utility Water
|
Drilled Well |
Parking
|
Garage
|
|
|
Detached Garage
|
|
|
Gravel
|
|
Land
|
Acreage
|
Yes |
|
Land Amenities
|
Place Of Worship, Beach |
|
Sewer
|
Septic System |
|
Size Irregular
|
1.8365 |
|
Size Total
|
1.8365 Ac |
|
Size Total Text
|
1.8365 Ac |
Rooms
| Level |
Type |
Length |
Width |
Dimensions |
|
Lower Level |
Family Room |
|
|
14.10 x 14.8/47 |
|
Lower Level |
Bath (# Pieces 1-6) |
|
|
2.10 x 7.1/47 |
|
Lower Level |
Bedroom |
|
|
10.4 x 9.11/47 |
|
Lower Level |
Bedroom |
|
|
10.5 x 9.10/47 |
|
Main Level |
Primary Bedroom |
|
|
11.10 x 12 |
|
Main Level |
Bath (# Pieces 1-6) |
|
|
8.2 x 7.6 |
|
Main Level |
Bedroom |
|
|
10.6 x 9.8/56 |
|
Main Level |
Laundry / Bath |
|
|
7.6 x 12/56 |
|
Main Level |
Living Room |
|
|
15.5 x 18.3/56 |
|
Main Level |
Eat In Kitchen |
|
|
19.2 x 13.6/56 |
https://www.realtor.ca/real-estate/27097188/400-lakeside-drive-east-dalhousie-east-dalhousie









