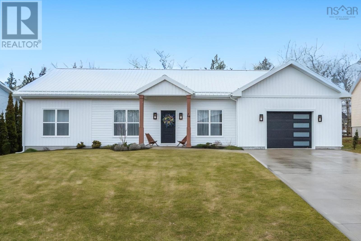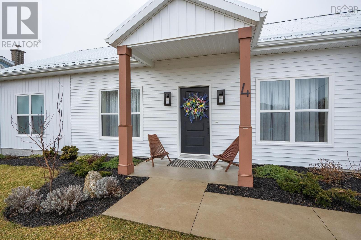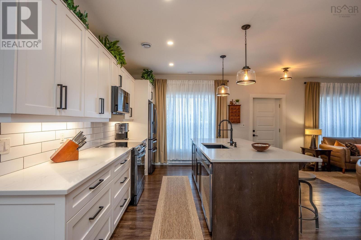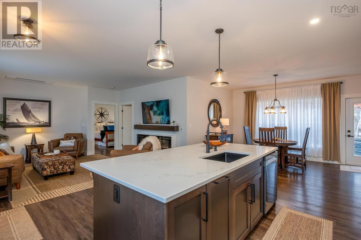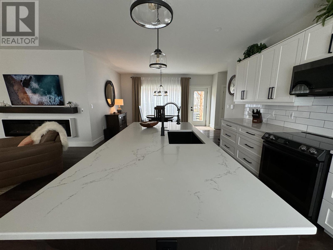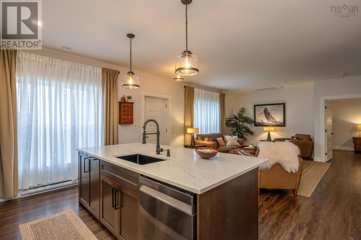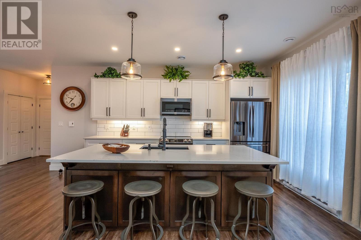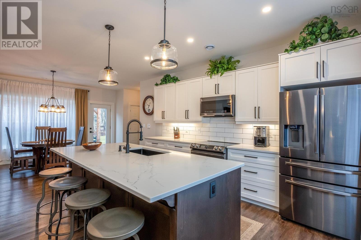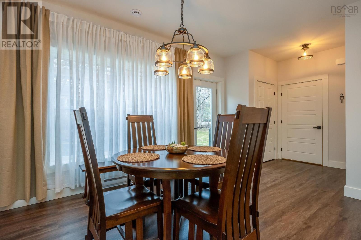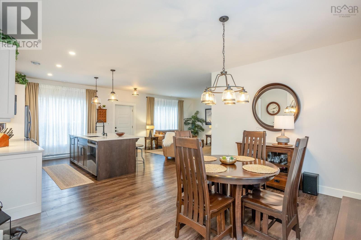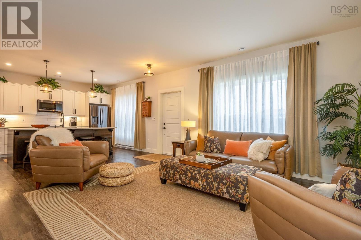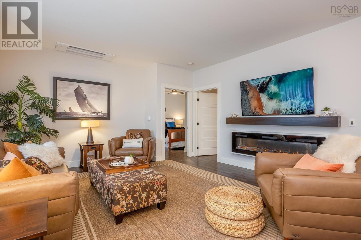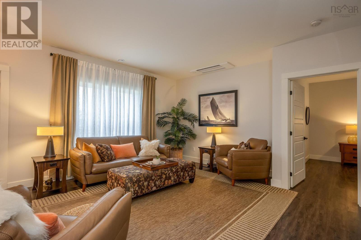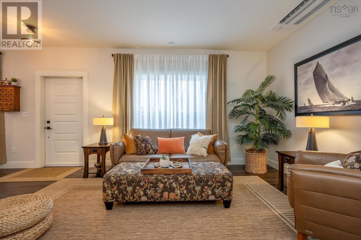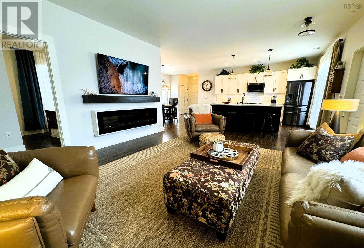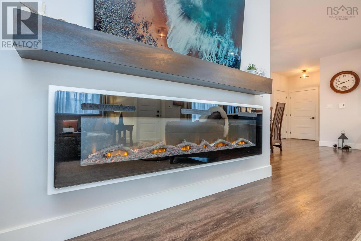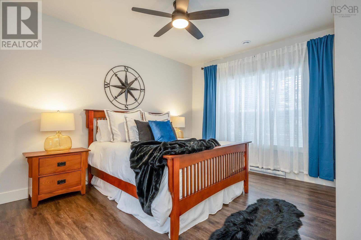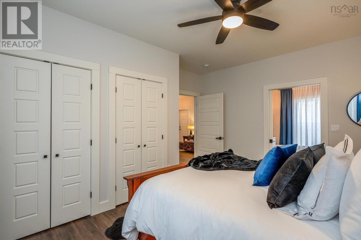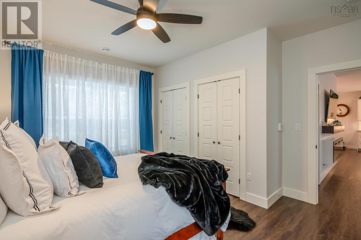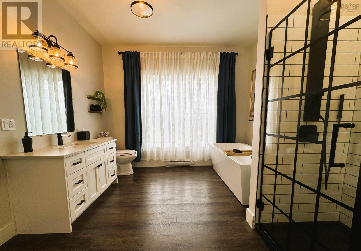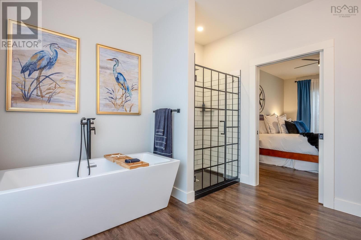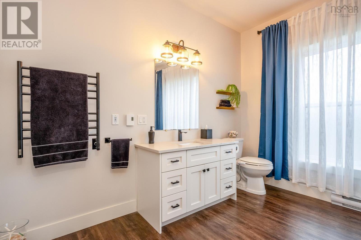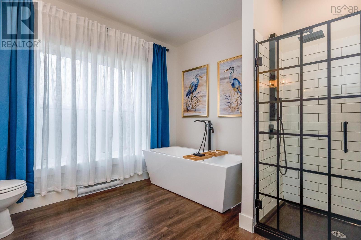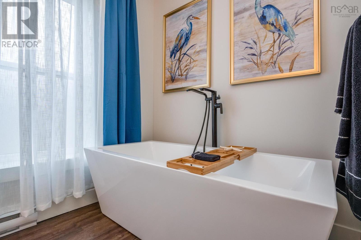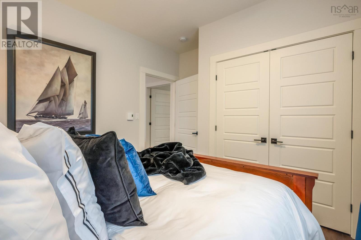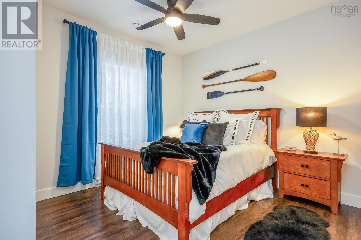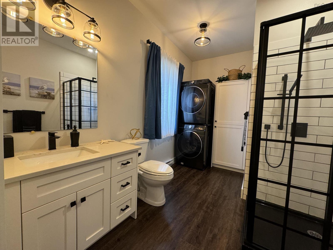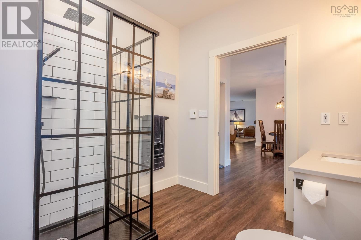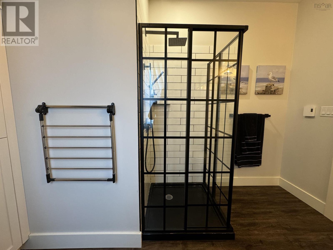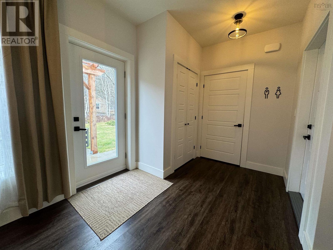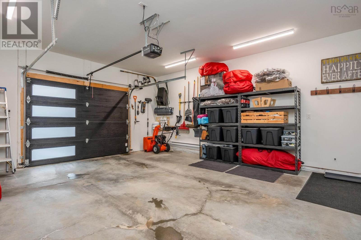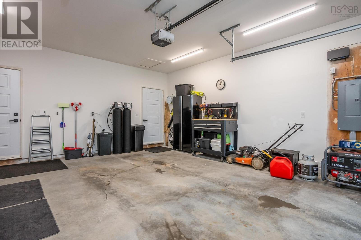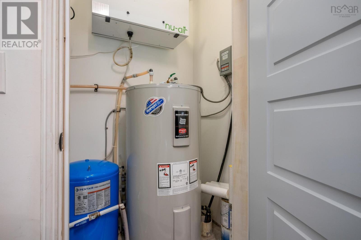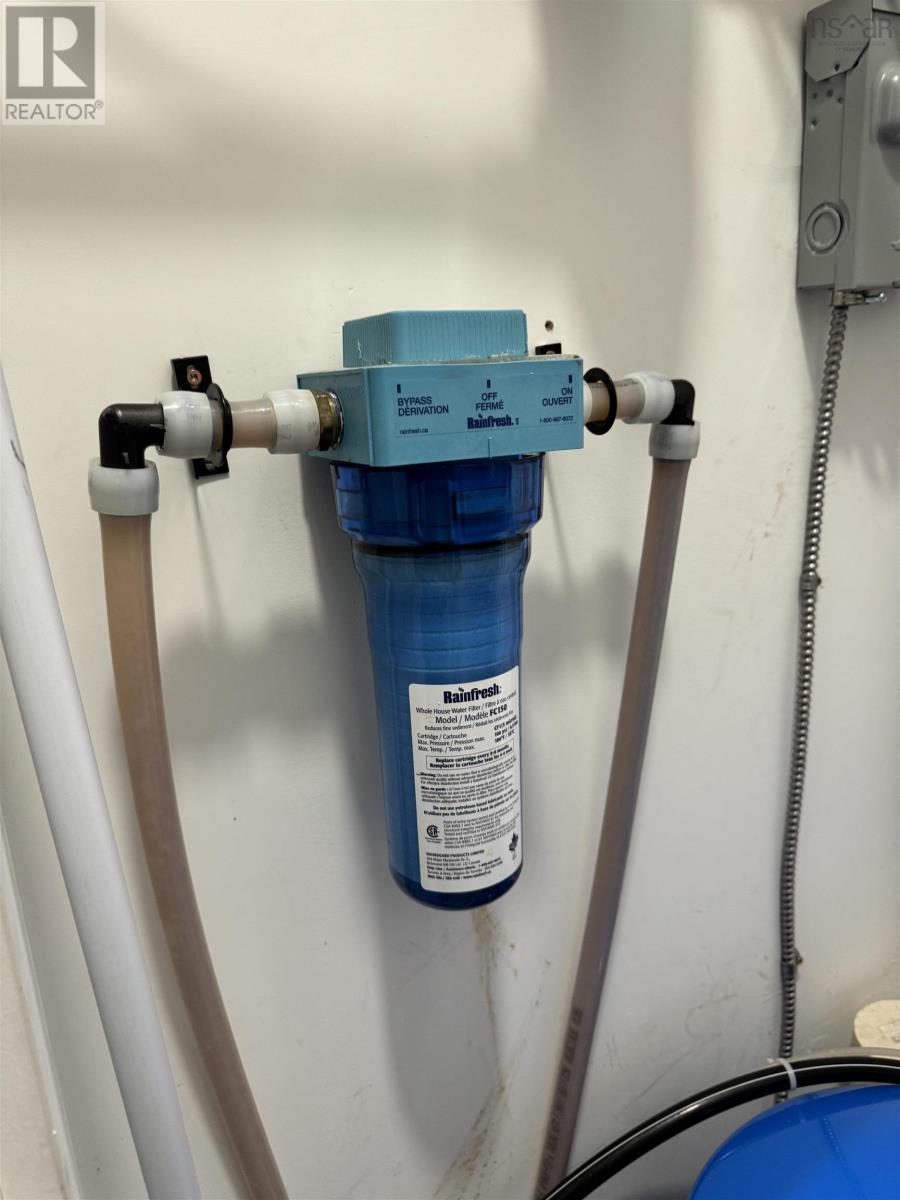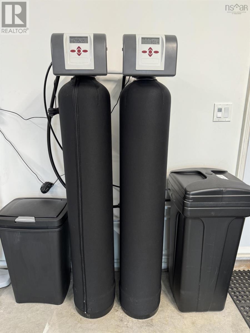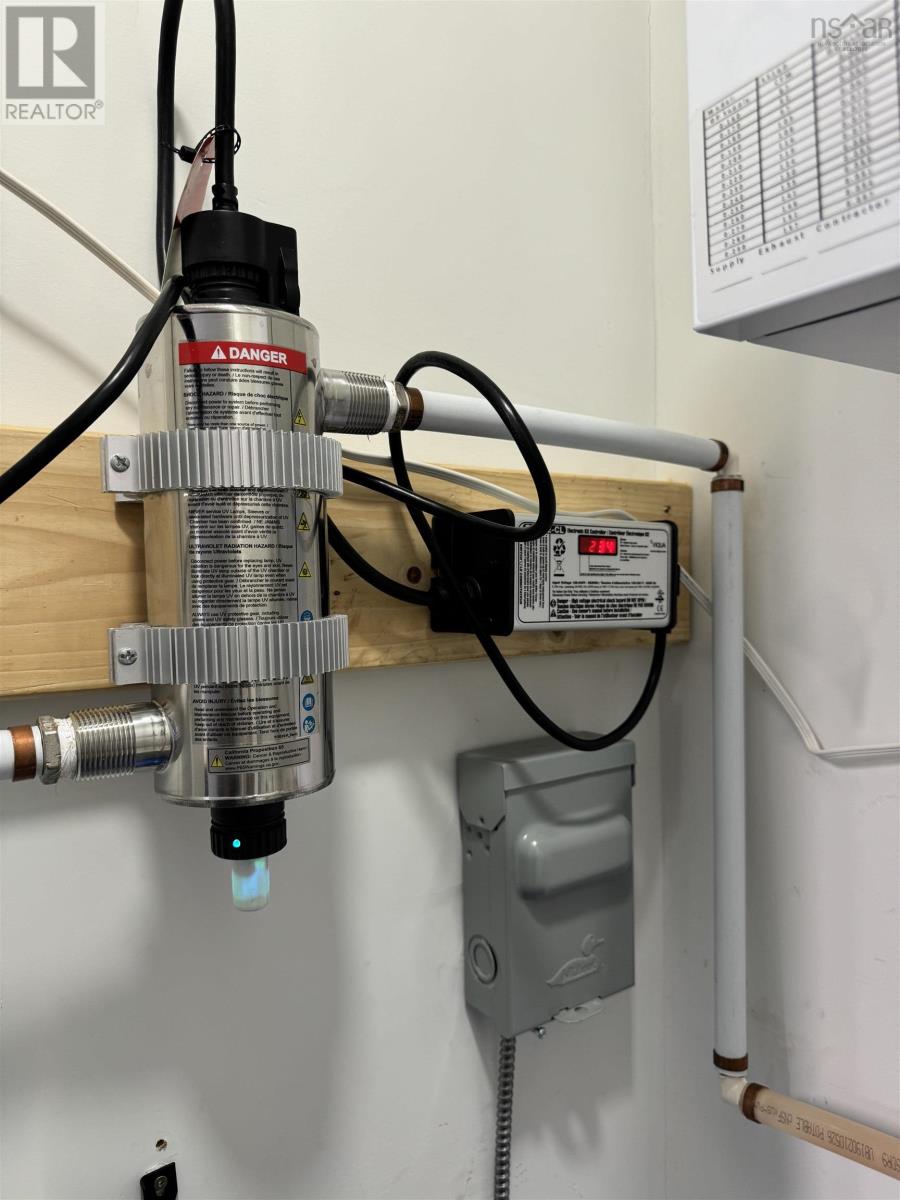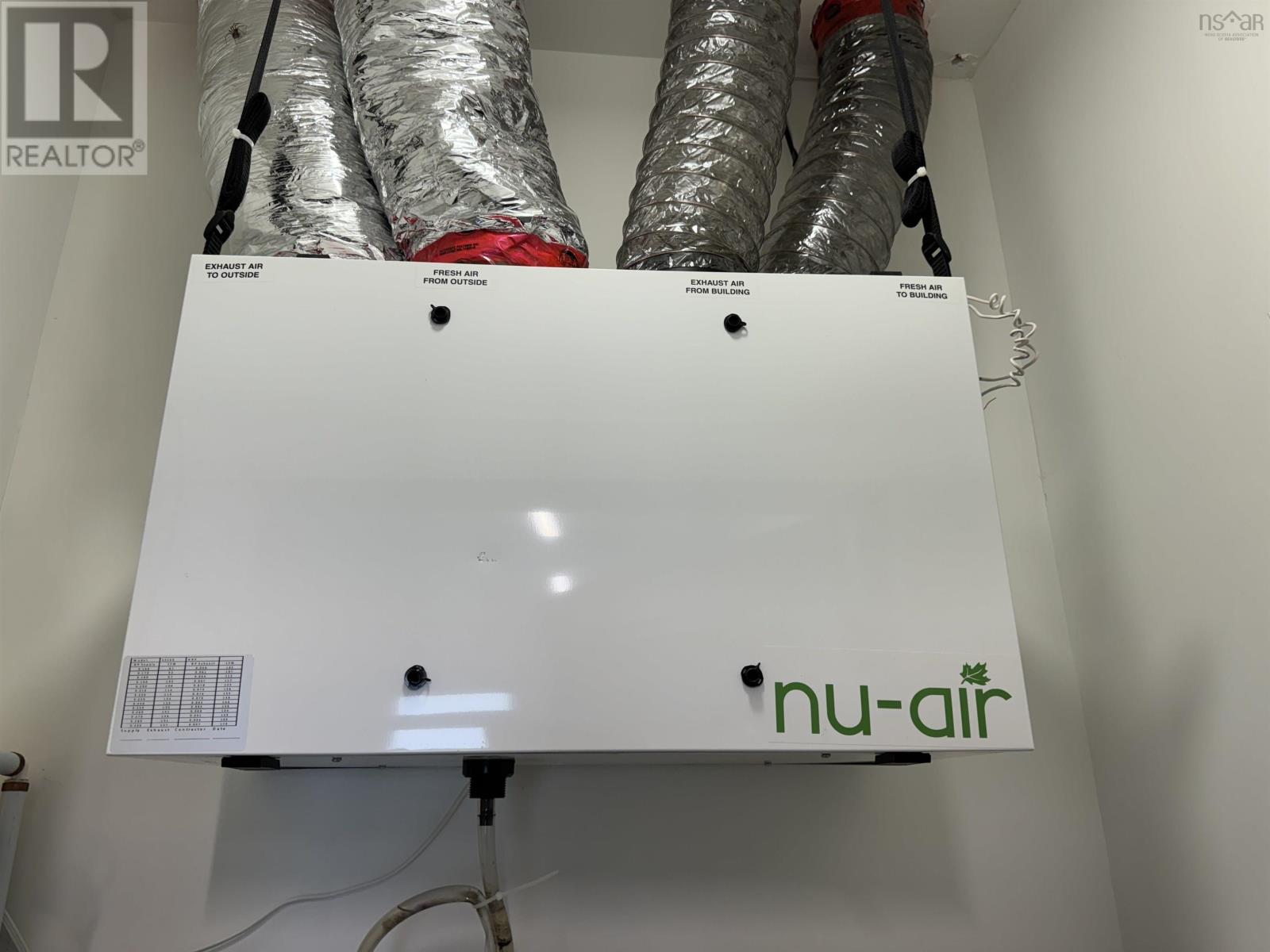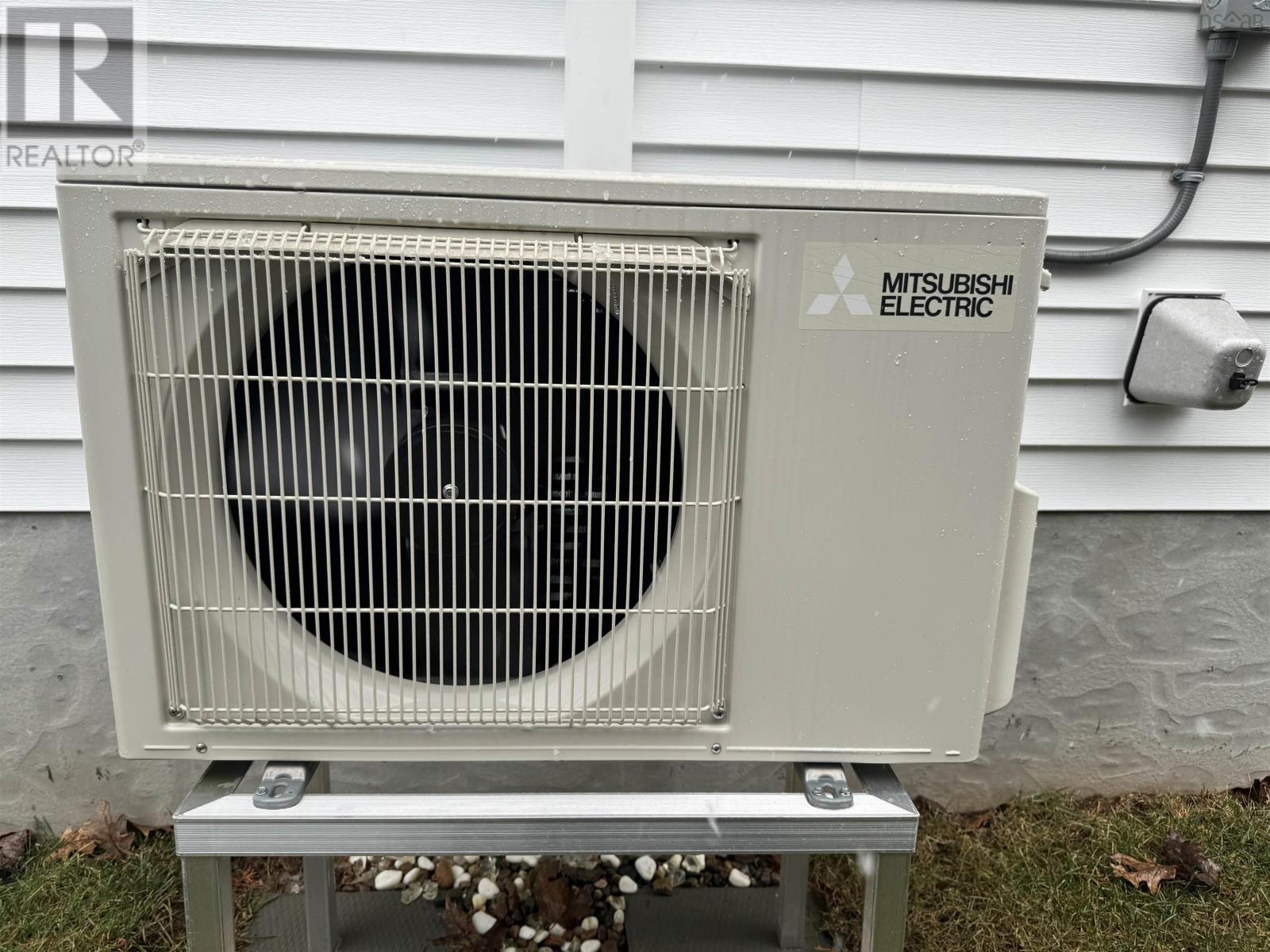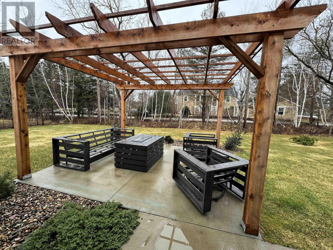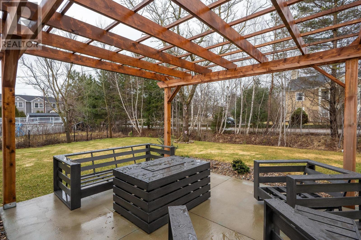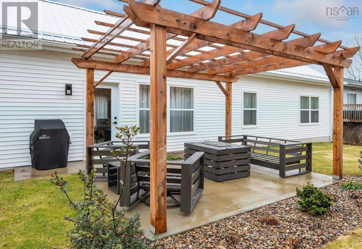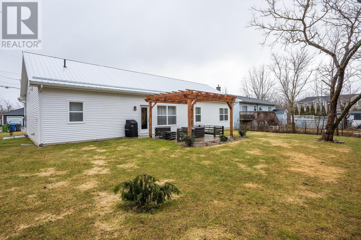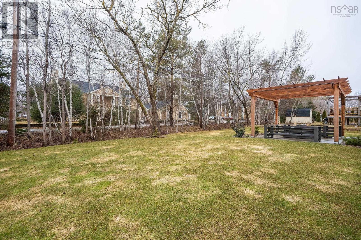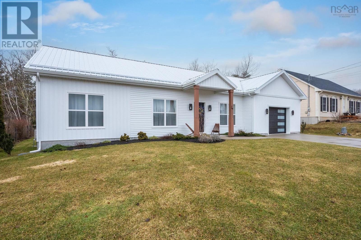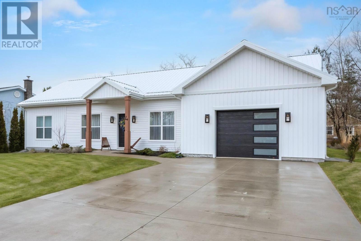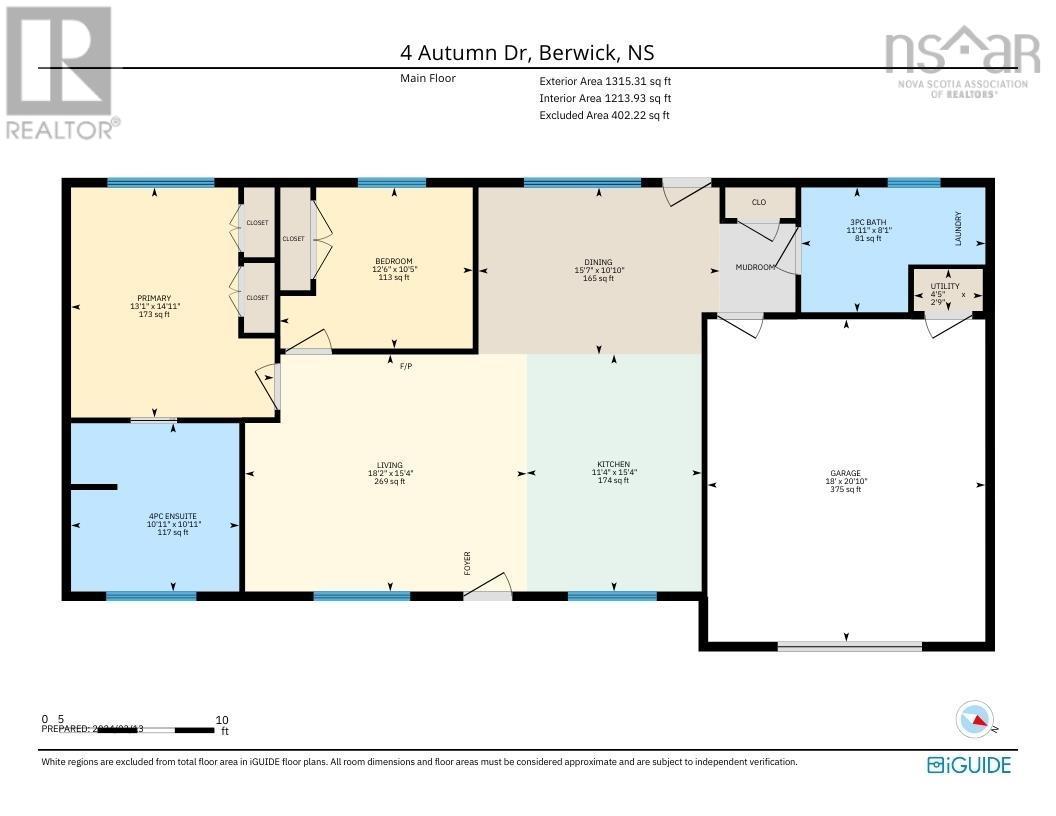2 Bedroom
2 Bathroom
Character
Fireplace
Heat Pump
Landscaped
$449,900
Better than new! You will love convenient, one-level living in this custom, Viking build with ICF construction and high-end finishes. From the exterior modern design to the elevated interior with neutral palette, this home does not disappoint (Full feature sheet available)! Open concept with beautiful kitchen, featuring black stainless appliances, quartz countertops and a generous island with seating, which anchors the spacious dining nook and adjacent living area with efficient heat pump and cozy electric fireplace. Guest room/office or den and primary bedroom with gorgeous ensuite, starring a soaker tub. The main bath houses the laundry facility and is conveniently located from the garage entrance or patio. Both baths are well-appointed with heated towel racks, bidets and contemporary walk-in showers. Outside, entertain under the pergola and enjoy the lovely landscaping. Concrete drive with lots of parking in a quiet neighbourhood, within walking distance to trails and town amenities. Berwick is known as ?the little town with a lot to offer?, including its own electric utility, (this property comes with a generator as well). It continues to grow in popularity as a desirable location, with easy highway access, just 15 mins to Greenwood and 1 hr to Halifax. (id:40687)
Property Details
|
MLS® Number
|
202404680 |
|
Property Type
|
Single Family |
|
Community Name
|
Berwick |
|
Amenities Near By
|
Park, Playground, Public Transit, Shopping, Place Of Worship |
|
Community Features
|
Recreational Facilities, School Bus |
|
Features
|
Level |
Building
|
Bathroom Total
|
2 |
|
Bedrooms Above Ground
|
2 |
|
Bedrooms Total
|
2 |
|
Appliances
|
Range - Electric, Dishwasher, Microwave Range Hood Combo, Refrigerator, Water Purifier |
|
Architectural Style
|
Character |
|
Basement Type
|
None |
|
Constructed Date
|
2021 |
|
Construction Style Attachment
|
Detached |
|
Cooling Type
|
Heat Pump |
|
Exterior Finish
|
Vinyl |
|
Fireplace Present
|
Yes |
|
Flooring Type
|
Vinyl Plank |
|
Foundation Type
|
Concrete Slab |
|
Stories Total
|
1 |
|
Total Finished Area
|
1342 Sqft |
|
Type
|
House |
|
Utility Water
|
Drilled Well |
Parking
Land
|
Acreage
|
No |
|
Land Amenities
|
Park, Playground, Public Transit, Shopping, Place Of Worship |
|
Landscape Features
|
Landscaped |
|
Sewer
|
Unknown |
|
Size Irregular
|
0.2296 |
|
Size Total
|
0.2296 Ac |
|
Size Total Text
|
0.2296 Ac |
Rooms
| Level |
Type |
Length |
Width |
Dimensions |
|
Main Level |
Kitchen |
|
|
11.4x15.4 |
|
Main Level |
Dining Room |
|
|
15.7x10.10 |
|
Main Level |
Living Room |
|
|
18.2x15.4 |
|
Main Level |
Bath (# Pieces 1-6) |
|
|
11.11x8.1 |
|
Main Level |
Bedroom |
|
|
12.6x10.5 |
|
Main Level |
Primary Bedroom |
|
|
13.1x14.11 |
|
Main Level |
Ensuite (# Pieces 2-6) |
|
|
10.11x10.11 |
https://www.realtor.ca/real-estate/26627553/4-autumn-drive-berwick-berwick

