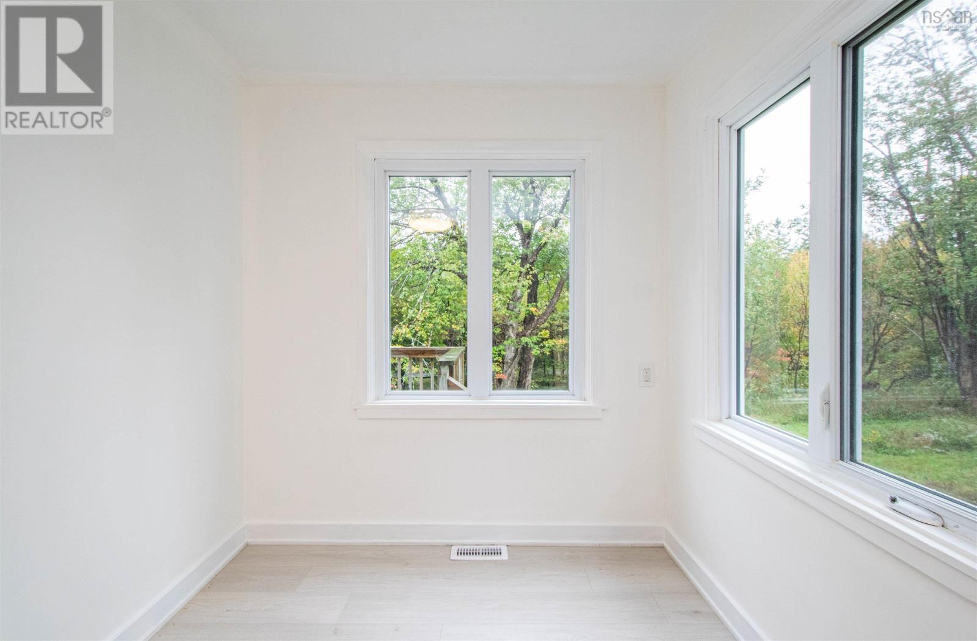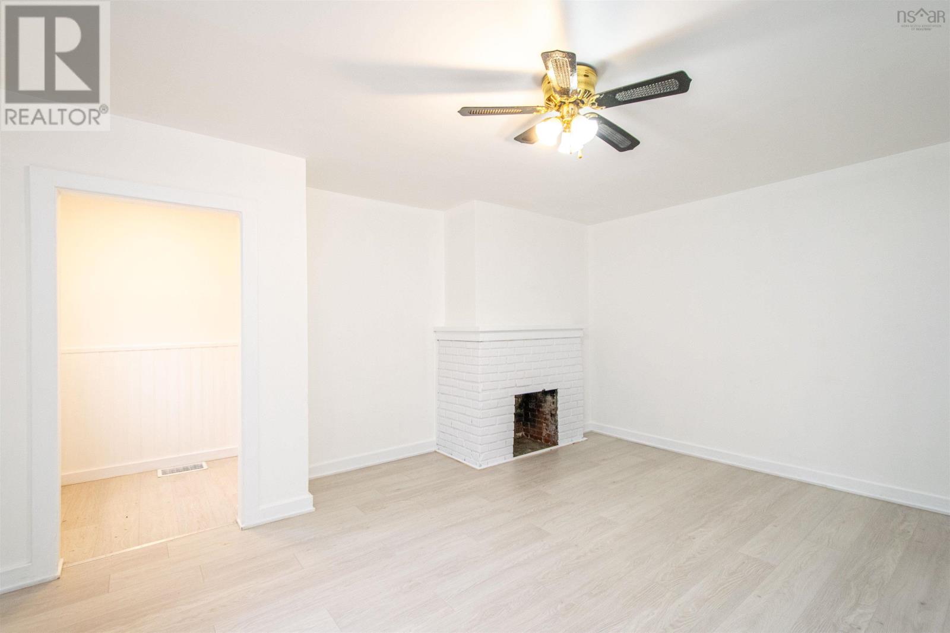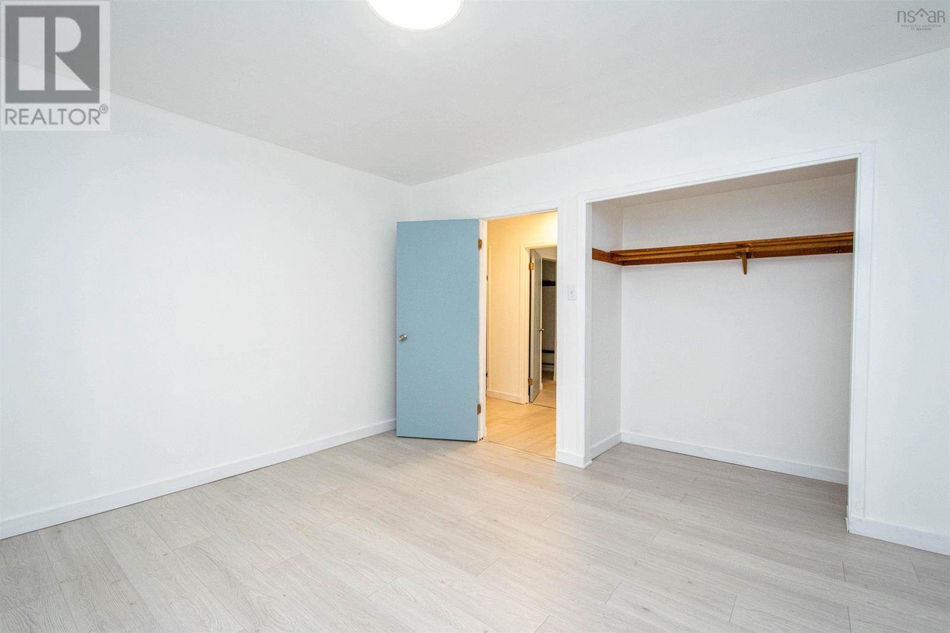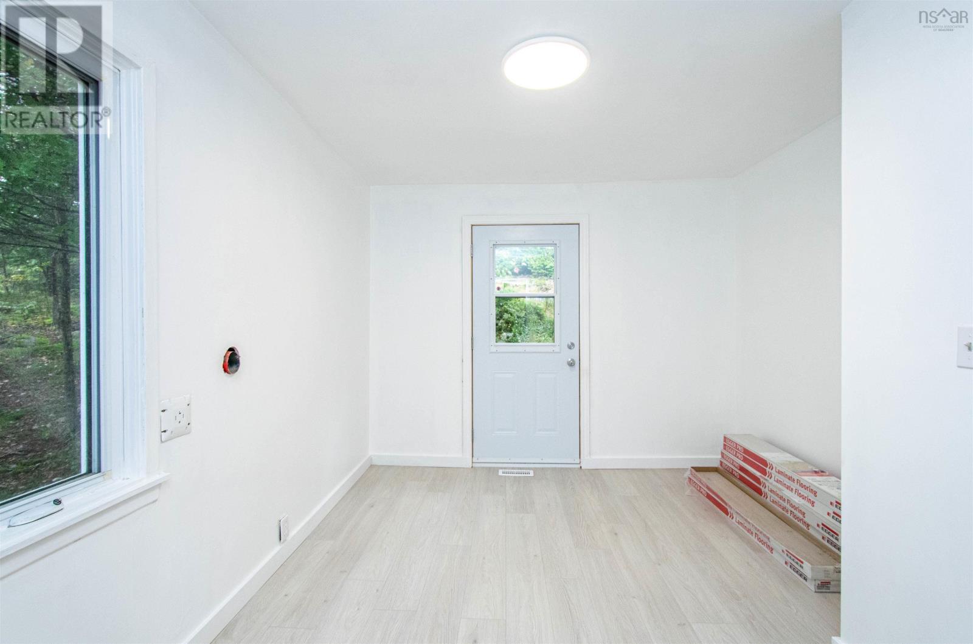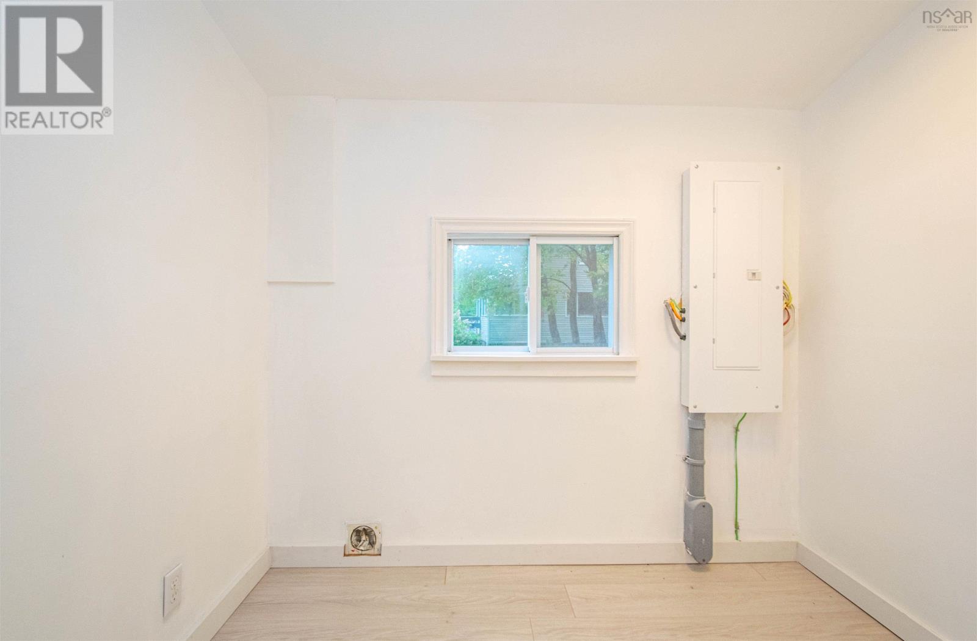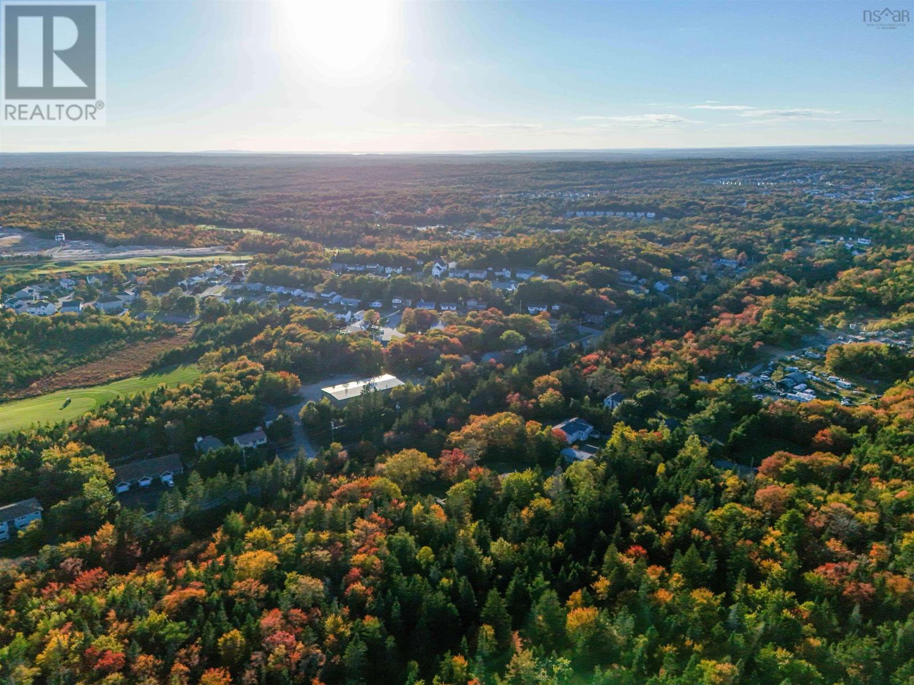39 Clearwater Drive Timberlea, Nova Scotia B3T 1C3
$389,900
Welcome to 39 Clearwater Dr. a charming bungalow that offers the perfect opportunity for a first time home buyer, someone looking to downsize to one level living or an investment property. Situated at the end of Clearwater Drive this cosy 2 bed / 1 bath home, set in a serene private setting, includes views of the brook and trees out every window. Not to mention your own private access to Rails to Trails! As you enter the home, you?ll be greeted with a clean and fresh vibe from recent upgrades and peaceful ambiance with lots of large windows allowing plenty of light to fill each space. Many upgrades have been completed, but still has opportunities for you to add your own personal touch and add additional equity. New floors throughout allowing a seamless transition from each room as well as new windows, 200 amp service, UV light water system, All new exterior siding, Kitchen countertop, new lights and more. This ideal location is 1 minute to exit 3 / 103, 8-10 min to Bayer Lake (all major amenities) 28 min to the Halifax International Airport and 18 min Halifax waterfront....Calling all golfers! Link at Brunello is a 3 minute drive! Book your private showing now ! (id:40687)
Open House
This property has open houses!
12:00 pm
Ends at:2:00 pm
Property Details
| MLS® Number | 202423998 |
| Property Type | Single Family |
| Community Name | Timberlea |
| Amenities Near By | Golf Course, Park, Playground, Public Transit, Shopping, Place Of Worship, Beach |
| Community Features | Recreational Facilities, School Bus |
| Features | Treed |
Building
| Bathroom Total | 1 |
| Bedrooms Above Ground | 2 |
| Bedrooms Total | 2 |
| Construction Style Attachment | Detached |
| Exterior Finish | Wood Siding |
| Fireplace Present | Yes |
| Flooring Type | Ceramic Tile, Laminate |
| Foundation Type | Poured Concrete |
| Stories Total | 1 |
| Total Finished Area | 1057 Sqft |
| Type | House |
| Utility Water | Drilled Well, Unknown |
Parking
| Gravel |
Land
| Acreage | No |
| Land Amenities | Golf Course, Park, Playground, Public Transit, Shopping, Place Of Worship, Beach |
| Landscape Features | Partially Landscaped |
| Sewer | Septic System |
| Size Irregular | 0.1928 |
| Size Total | 0.1928 Ac |
| Size Total Text | 0.1928 Ac |
Rooms
| Level | Type | Length | Width | Dimensions |
|---|---|---|---|---|
| Main Level | Bath (# Pieces 1-6) | - | ||
| Main Level | Eat In Kitchen | 10.11 x 14.8 | ||
| Main Level | Living Room | 15.8 x 13.10 | ||
| Main Level | Foyer | 5.3 x 4.6 | ||
| Main Level | Bedroom | 12.9 x 12.2 | ||
| Main Level | Bedroom | 7.11 x 13.11 | ||
| Main Level | Other | 7.6 x 5.6 | ||
| Main Level | Laundry / Bath | 10.2 x 12.8 |
https://www.realtor.ca/real-estate/27506519/39-clearwater-drive-timberlea-timberlea
Interested?
Contact us for more information


















