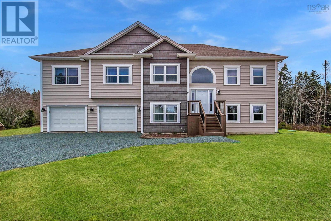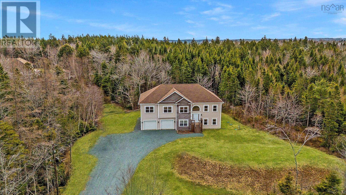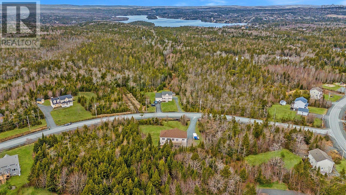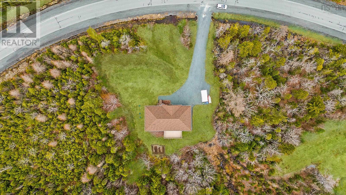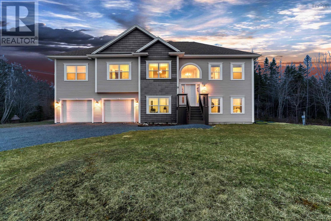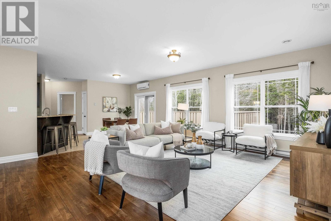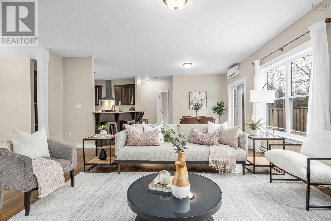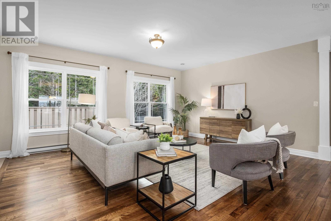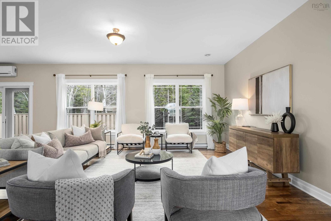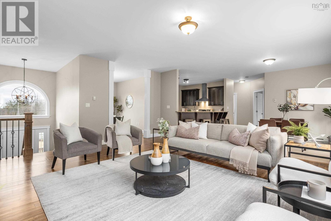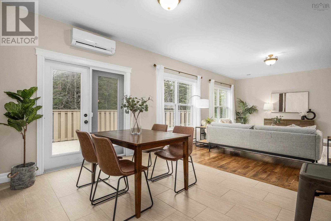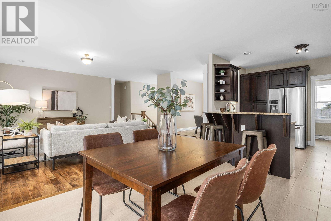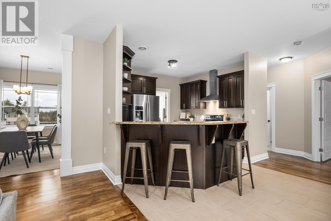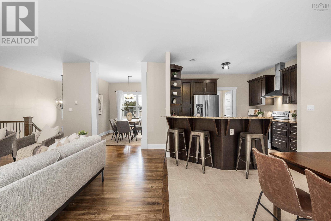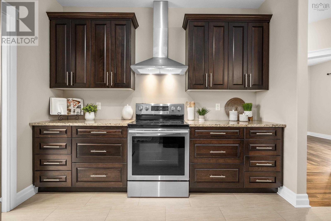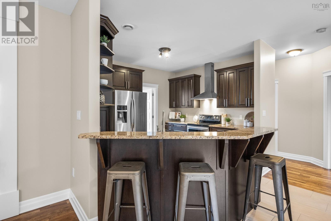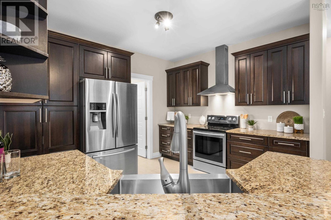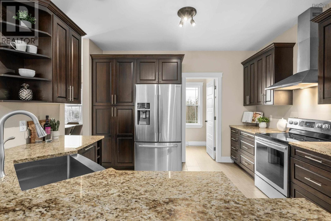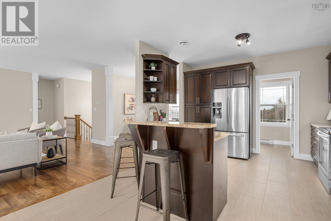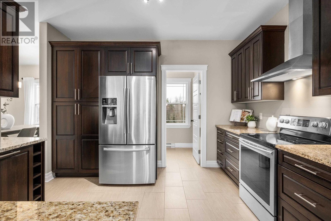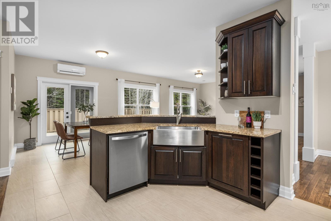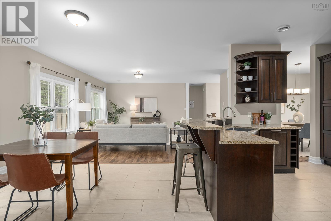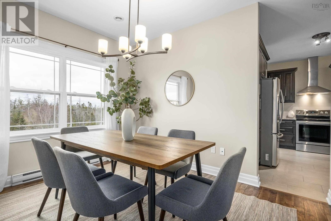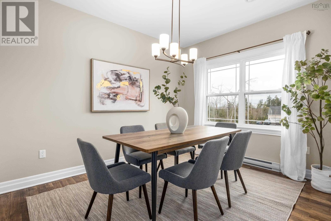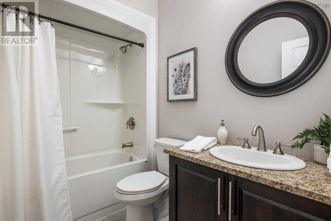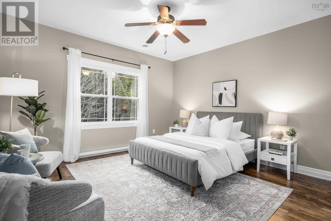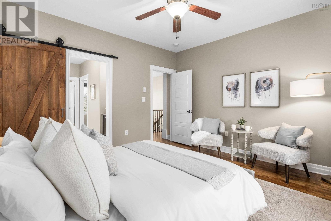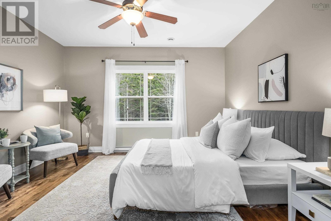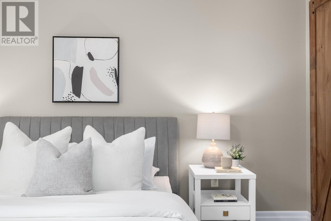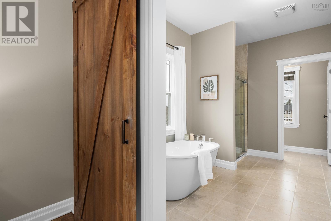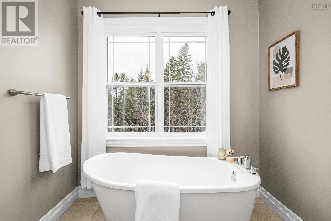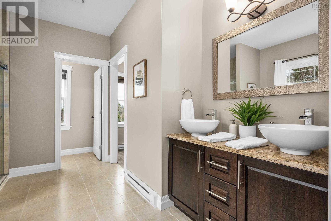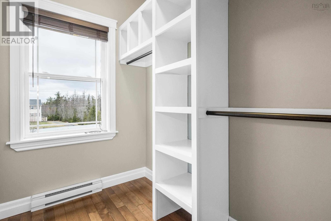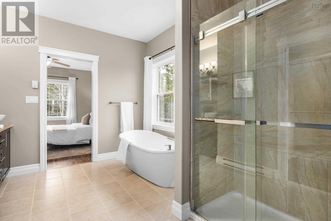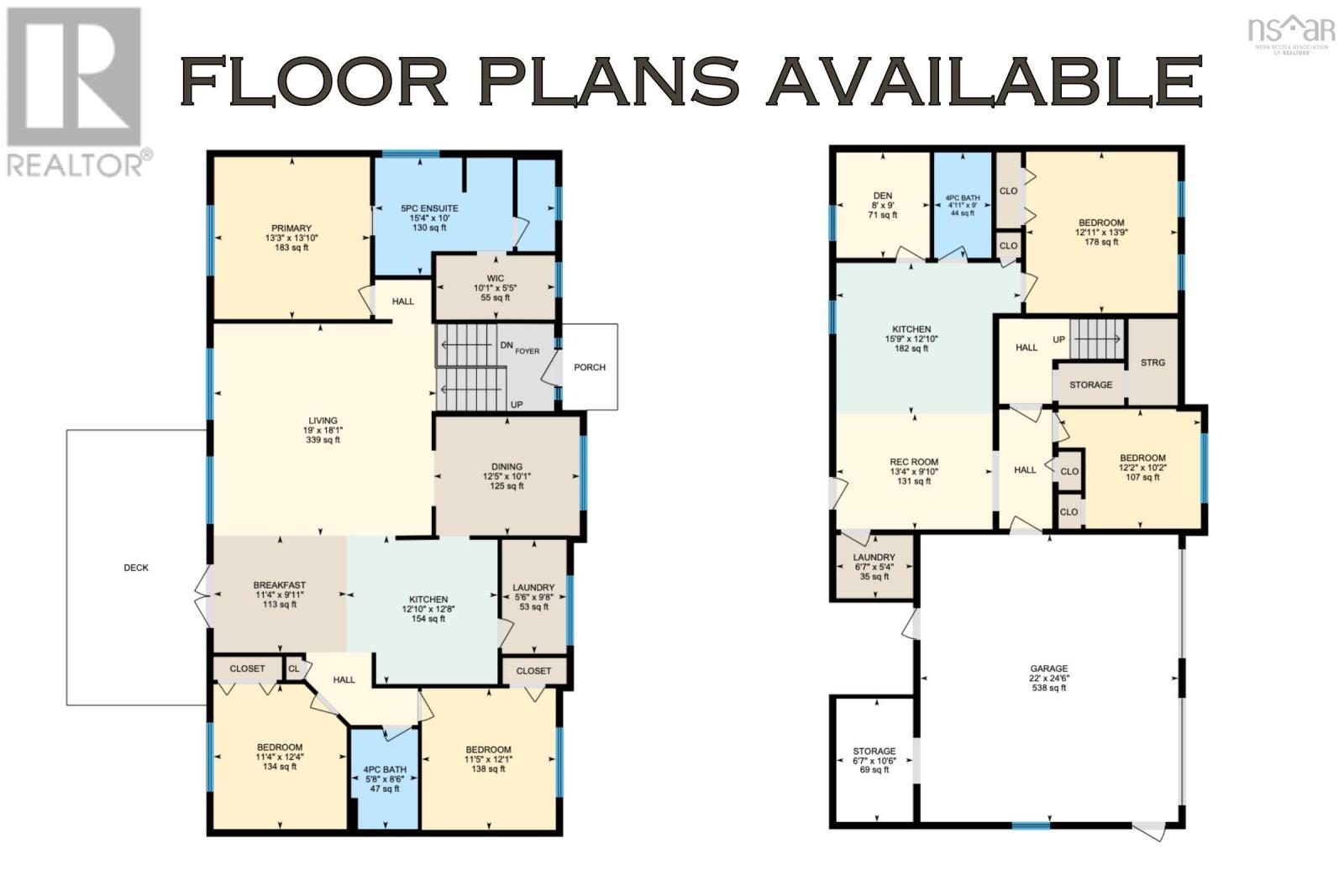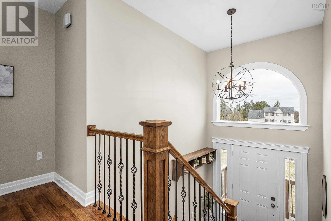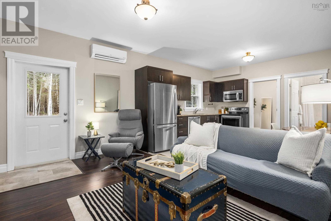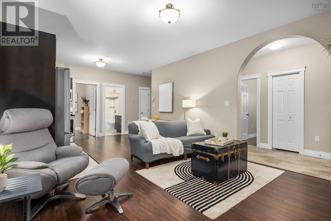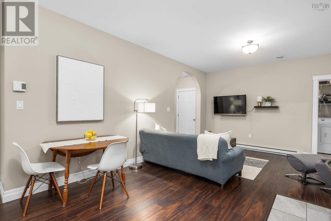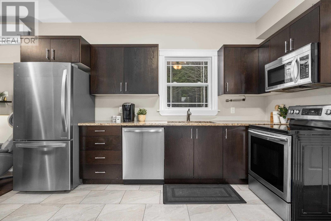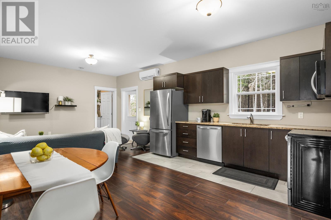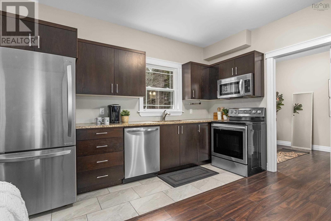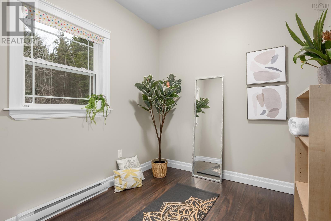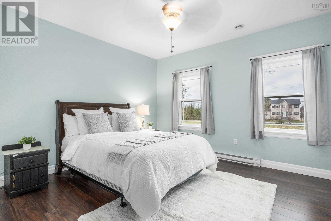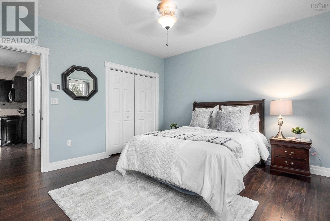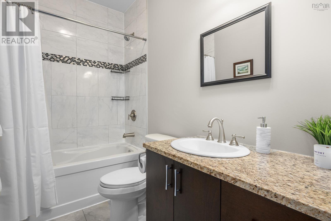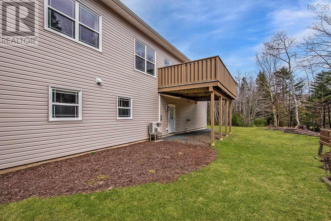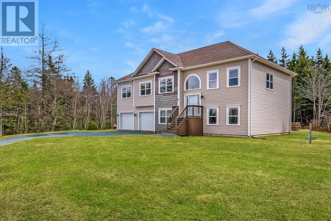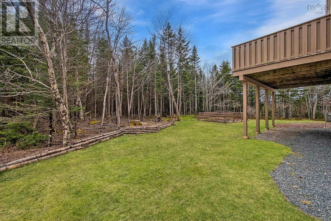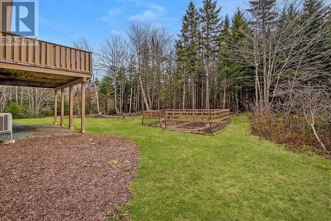5 Bedroom
3 Bathroom
Heat Pump
Partially Landscaped
$799,900
Welcome to this meticulously crafted custom-built home, completed in 2016 and designed to offer versatility and functionality for the modern family. Nestled in Waterstone, a quiet Hammonds Plains neighbourhood, this residence boasts a unique layout ideal for both single-family living and potential dual-unit occupancy. The main level features a thoughtfully designed open-concept living space, seamlessly connecting the living, two dining areas, and a gorgeous Chef?s kitchen. Large windows flood the space with natural light. All of the immaculate hardwood flooring is in mint condition, and has been refinished professionally by Vintage Flooring (2024) and heat pumps were put in on each level (2019) for efficiency and comfort. The heart of the home, your gourmet kitchen, is equipped with high-end stainless steel appliances, hood vent, custom cabinetry, granite countertops, and a generous center peninsula with seating. It effortlessly caters to both intimate family meals or more grand entertaining on those special occasions. Three generously sized bedrooms finish the top level, each offering a tranquil retreat with ample closet space & the master suite is a haven of relaxation, boasting a spa-like ensuite bathroom complete with a luxurious soaking tub and separate shower. Downstairs, a separate entrance leads to a versatile space featuring two bedrooms plus a den, along with its own laundry area. This layout, built to code for two units, offers endless possibilities, whether utilized as an additional living space, home office, rental unit, or guest quarters. Outside, the expansive backyard provides the perfect setting for outdoor gatherings, gardening, or simply unwinding amidst the peaceful surroundings. Conveniently located near schools, parks, shopping, and Hammonds Plains or Sackville amenities, this home combines the best of suburban tranquility with urban convenience. Book in your viewing today! (id:40687)
Property Details
|
MLS® Number
|
202406584 |
|
Property Type
|
Single Family |
|
Community Name
|
Hammonds Plains |
Building
|
Bathroom Total
|
3 |
|
Bedrooms Above Ground
|
3 |
|
Bedrooms Below Ground
|
2 |
|
Bedrooms Total
|
5 |
|
Appliances
|
Range, Dishwasher, Dryer, Washer, Refrigerator |
|
Constructed Date
|
2016 |
|
Construction Style Attachment
|
Detached |
|
Cooling Type
|
Heat Pump |
|
Exterior Finish
|
Vinyl |
|
Flooring Type
|
Ceramic Tile, Hardwood, Laminate, Tile |
|
Foundation Type
|
Poured Concrete |
|
Stories Total
|
1 |
|
Total Finished Area
|
2803 Sqft |
|
Type
|
House |
|
Utility Water
|
Drilled Well |
Parking
|
Garage
|
|
|
Attached Garage
|
|
|
Gravel
|
|
|
Parking Space(s)
|
|
Land
|
Acreage
|
No |
|
Landscape Features
|
Partially Landscaped |
|
Sewer
|
Septic System |
|
Size Irregular
|
0.9076 |
|
Size Total
|
0.9076 Ac |
|
Size Total Text
|
0.9076 Ac |
Rooms
| Level |
Type |
Length |
Width |
Dimensions |
|
Lower Level |
Bedroom |
|
|
12.11 x 13.9 |
|
Lower Level |
Bath (# Pieces 1-6) |
|
|
4 Pc |
|
Lower Level |
Bedroom |
|
|
12.2 x 10.2 |
|
Lower Level |
Den |
|
|
8. x 9 |
|
Lower Level |
Eat In Kitchen |
|
|
15.9 x 12.10 |
|
Lower Level |
Laundry Room |
|
|
6.7 x 5.4 |
|
Lower Level |
Recreational, Games Room |
|
|
13.4 x 9.10 |
|
Lower Level |
Storage |
|
|
6.7 x 10.6 |
|
Main Level |
Kitchen |
|
|
12.10 x 12.8 |
|
Main Level |
Dining Nook |
|
|
11.4 x 9.11 |
|
Main Level |
Living Room |
|
|
19. x 18.1 |
|
Main Level |
Bath (# Pieces 1-6) |
|
|
4 Pc |
|
Main Level |
Dining Room |
|
|
12.5 x 10.1 |
|
Main Level |
Primary Bedroom |
|
|
13.3 x 13.10 |
|
Main Level |
Ensuite (# Pieces 2-6) |
|
|
5 pc |
|
Main Level |
Bedroom |
|
|
11.4 x 12.4 |
|
Main Level |
Bedroom |
|
|
11.5 x 12.1 |
|
Main Level |
Laundry Room |
|
|
5.6 x 9.8 |
|
Main Level |
Other |
|
|
WalkIn Closet |
https://www.realtor.ca/real-estate/26725138/38-newbury-road-hammonds-plains-hammonds-plains

