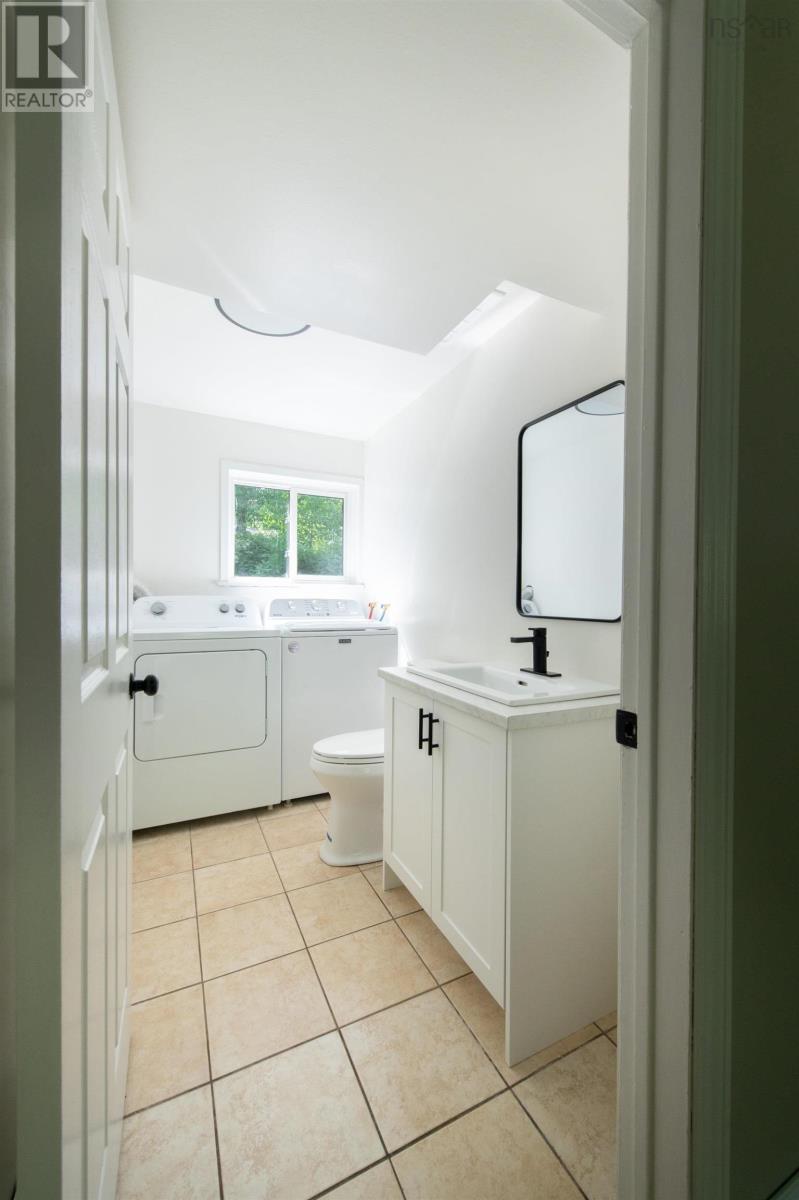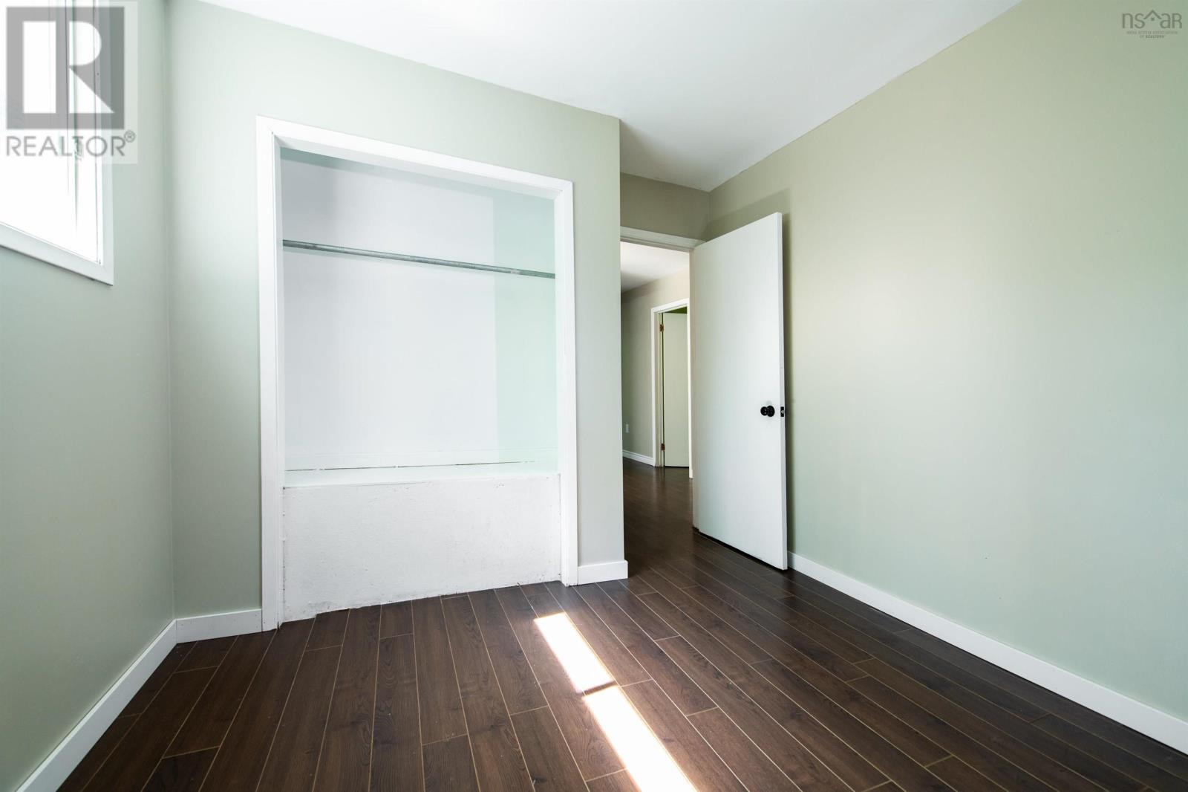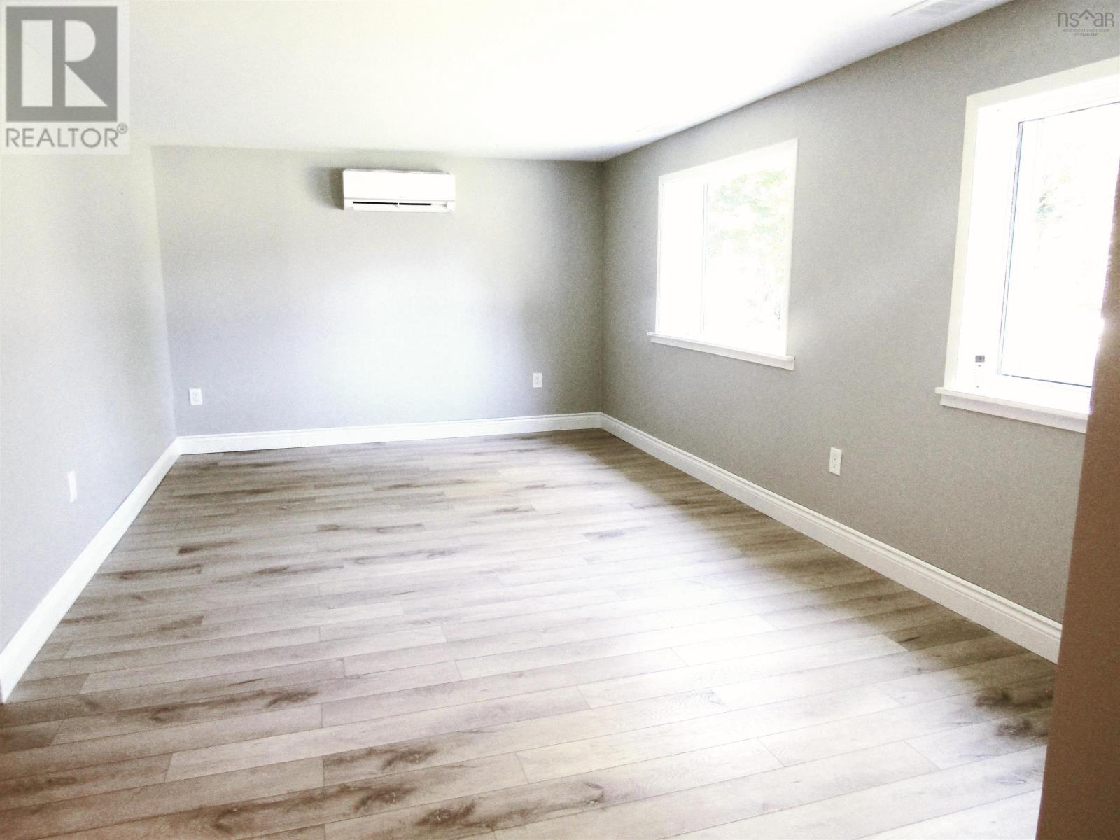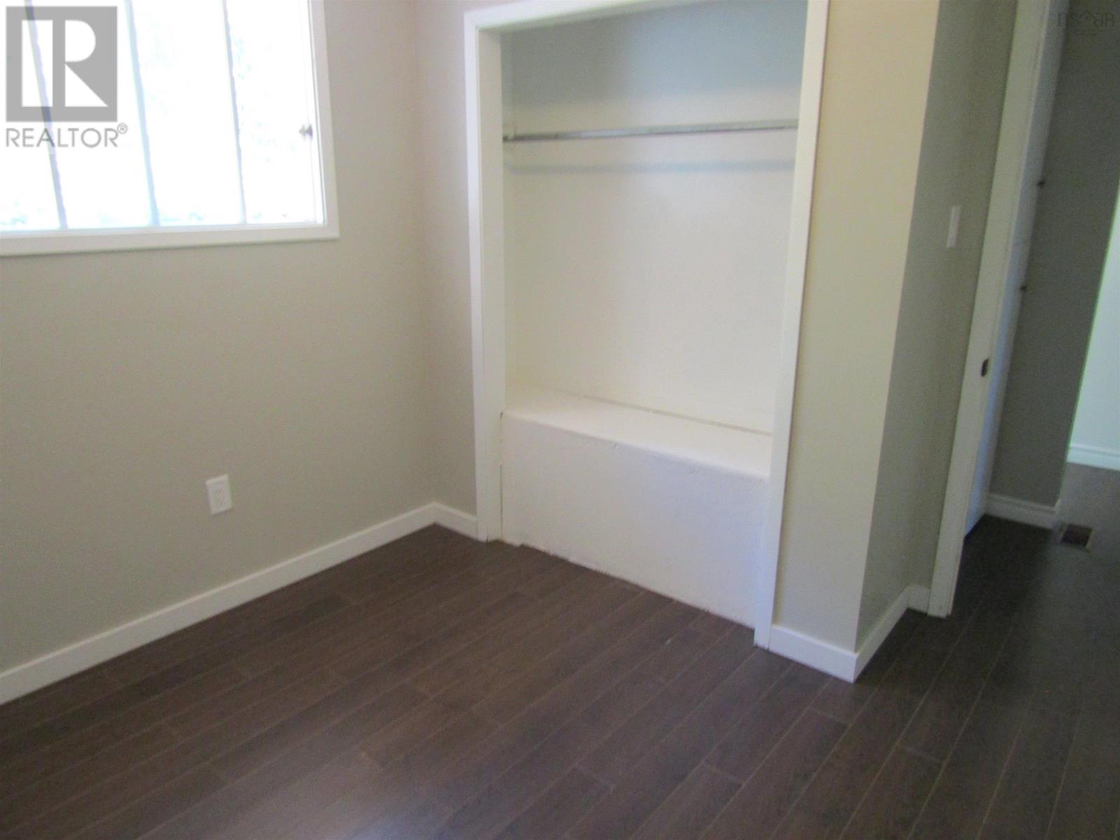5 Bedroom
2 Bathroom
Heat Pump
Landscaped
$577,000
JUST LISTED--OPEN HOUSE, SUNDAY JUNE 23, 2024 FROM 2:00 - 4:00. Five bedroom, renovated home on a quiet, private street in the heart of Waverley. The many renovations include a new kitchen(2024), new roof ( 2023), new heat pump, new plank flooring ( 2024), new pantry ( 2024 ). new water line out to the street, just painted throughout ( 2024 ), new vanity (2024) ,newish septic system, new washer ( 2024 ), and newish windows. This home has an open concept, is on municipal water, has a very large lot and large private backyard , and is walking distance to Waverley Memorial Elem. School , Sheema |Boating Club, and Macdonald Park. The school bus also stops at the end of this street . The buyer of this property will be very fortunate to own such a beautiful, peaceful property to call their own. (id:40687)
Property Details
|
MLS® Number
|
202414027 |
|
Property Type
|
Single Family |
|
Community Name
|
Waverley |
|
Amenities Near By
|
Golf Course, Park, Shopping, Place Of Worship, Beach |
|
Community Features
|
School Bus |
|
Features
|
Level, Gazebo |
Building
|
Bathroom Total
|
2 |
|
Bedrooms Above Ground
|
5 |
|
Bedrooms Total
|
5 |
|
Appliances
|
Stove, Dishwasher, Dryer, Washer, Refrigerator |
|
Basement Type
|
Unknown |
|
Constructed Date
|
1970 |
|
Construction Style Attachment
|
Detached |
|
Cooling Type
|
Heat Pump |
|
Exterior Finish
|
Wood Siding |
|
Flooring Type
|
Concrete, Hardwood, Vinyl Plank |
|
Foundation Type
|
Concrete Slab |
|
Half Bath Total
|
1 |
|
Stories Total
|
2 |
|
Total Finished Area
|
1976 Sqft |
|
Type
|
House |
|
Utility Water
|
Municipal Water |
Parking
Land
|
Acreage
|
No |
|
Land Amenities
|
Golf Course, Park, Shopping, Place Of Worship, Beach |
|
Landscape Features
|
Landscaped |
|
Sewer
|
Septic System |
|
Size Irregular
|
0.4829 |
|
Size Total
|
0.4829 Ac |
|
Size Total Text
|
0.4829 Ac |
Rooms
| Level |
Type |
Length |
Width |
Dimensions |
|
Second Level |
Primary Bedroom |
|
|
16 x 13.1 |
|
Second Level |
Bedroom |
|
|
12 x 11.15 |
|
Second Level |
Bedroom |
|
|
13 x 9.1 |
|
Second Level |
Bedroom |
|
|
16 x 11.5 |
|
Second Level |
Bedroom |
|
|
10.5 x 19 |
|
Second Level |
Bath (# Pieces 1-6) |
|
|
9 x 15 |
|
Main Level |
Kitchen |
|
|
16 x 14 |
|
Main Level |
Living Room |
|
|
19 x 15.1 |
|
Main Level |
Family Room |
|
|
14 x 12.1 |
|
Main Level |
Other |
|
|
11 x 6 |
|
Main Level |
Bath (# Pieces 1-6) |
|
|
8 x 5.1 |
|
Main Level |
Utility Room |
|
|
14 x 14.1 |
https://www.realtor.ca/real-estate/27051257/38-hall-road-waverley-waverley











































