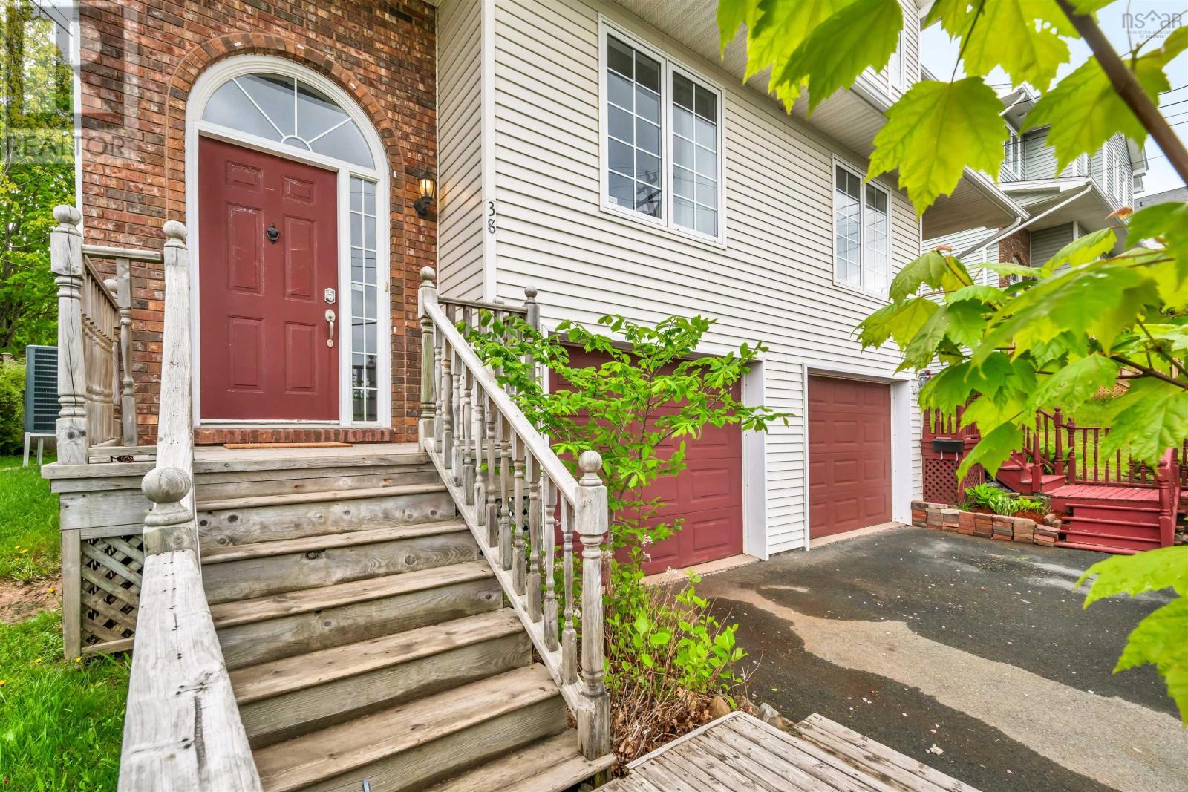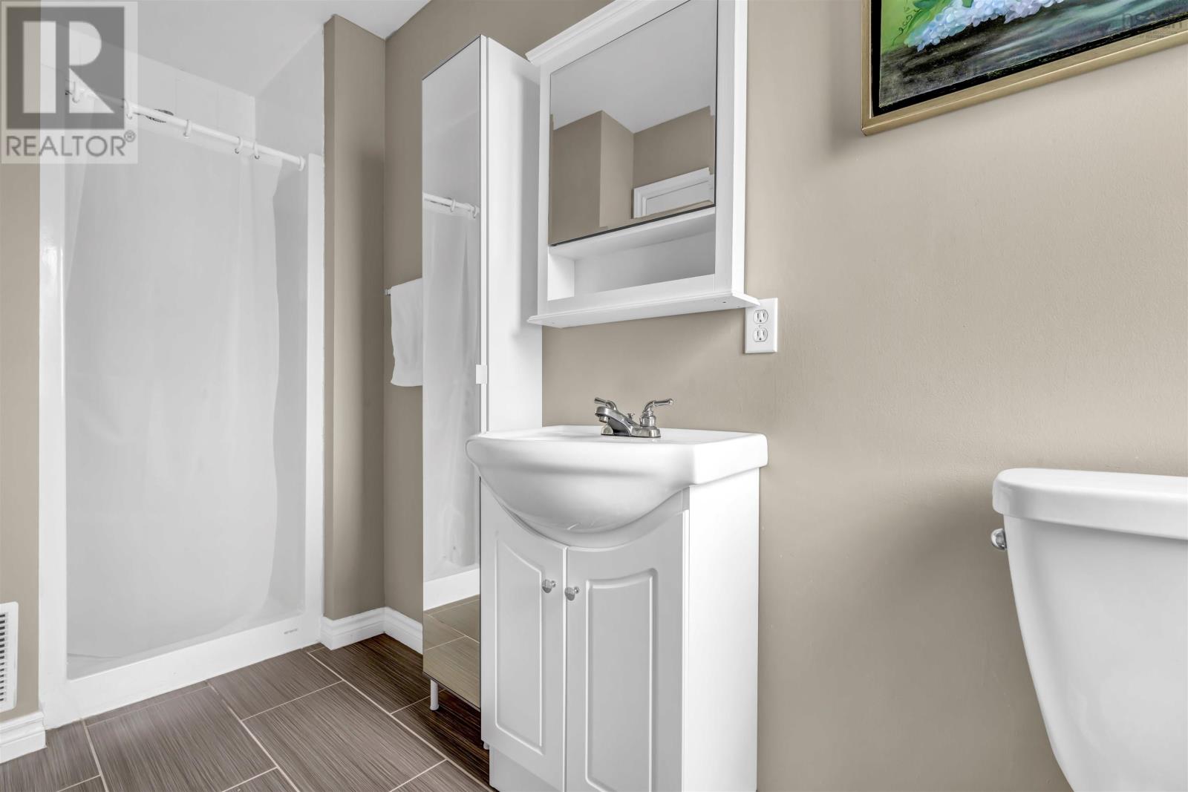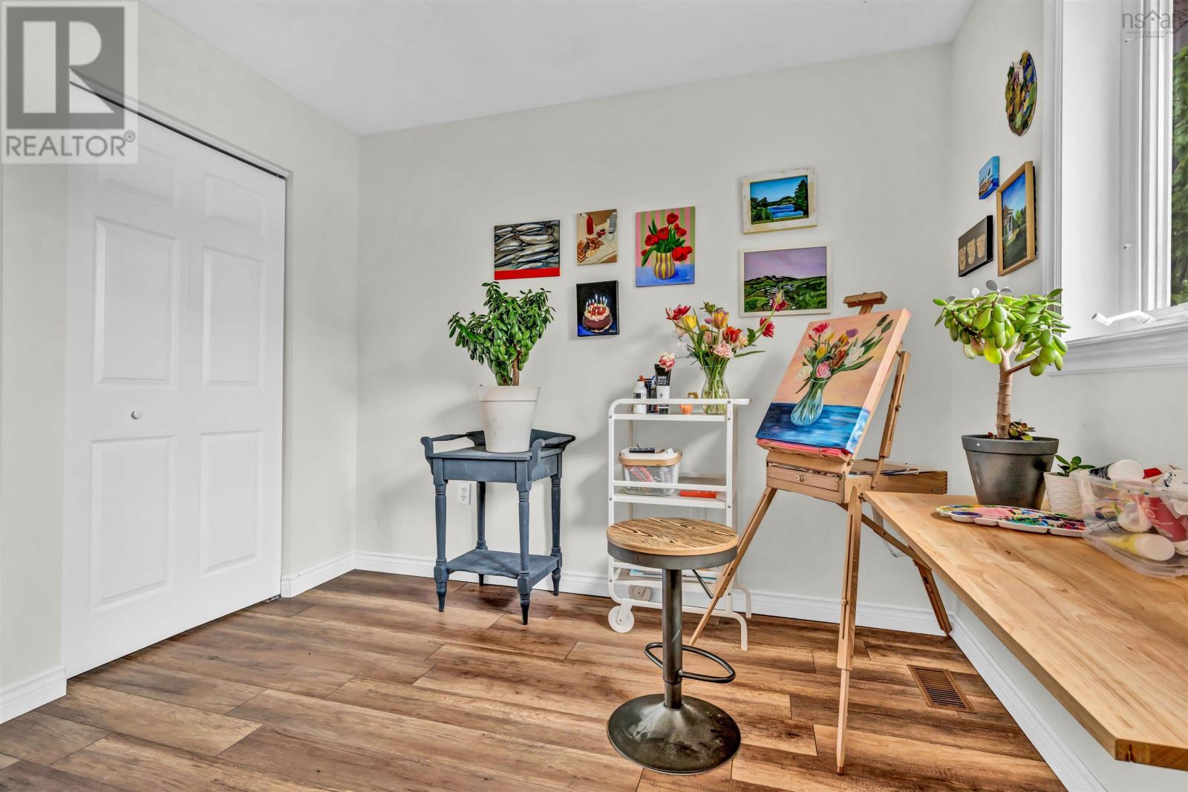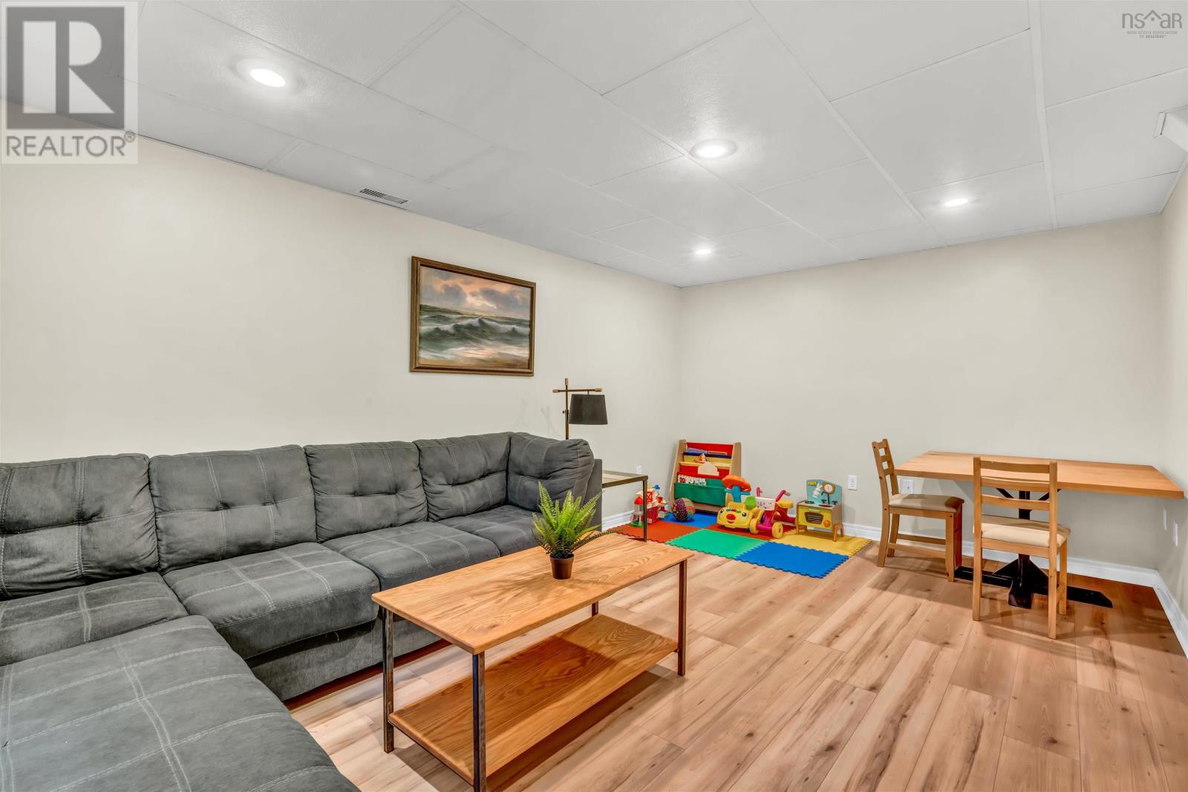3 Bedroom
3 Bathroom
3 Level
Heat Pump
Landscaped
$524,900
Welcome to your next chapter in this charming 3-bedroom, 3-bathroom semi-detached home centrally located in Halifax. Perfectly situated near all amenities, highways, and transit, with easy access to the Halifax peninsula, this property offers both convenience and comfort. Step inside to discover a main floor designed for modern living. The spacious living room leads to a powder room and a fully renovated kitchen. Adorned with butcher block countertops, a large island, and a cozy dining nook, this kitchen is a culinary haven. Beyond the kitchen lies a fully fenced backyard oasis complete with updated decking, a flagstone patio, pergola, shed, and meticulously maintained gardens?ideal for relaxing and entertaining on warm summer evenings. Upstairs, the home features three generous bedrooms and a recently renovated bathroom with laundry facilities. The primary suite includes a walk-in closet and a full ensuite bath, offering a private retreat within your own home. The lower level presents even more space with a large den and a versatile rec room that could easily convert to a fourth bedroom if desired. Direct access from the lower level foyer to the built-in garage adds convenience to your daily routine. Additional comforts include a heat pump upgrade complementing the forced air furnace, ensuring year-round comfort with efficient heating and cooling capabilities. This move-in ready home truly "feels like home" and invites you to create your own story within its walls. Don't miss out?schedule your private viewing today and envision the possibilities awaiting you at this Halifax gem. (id:40687)
Property Details
|
MLS® Number
|
202414529 |
|
Property Type
|
Single Family |
|
Community Name
|
Halifax |
|
Amenities Near By
|
Golf Course, Park, Playground, Public Transit, Shopping, Place Of Worship |
|
Community Features
|
Recreational Facilities, School Bus |
|
Structure
|
Shed |
Building
|
Bathroom Total
|
3 |
|
Bedrooms Above Ground
|
3 |
|
Bedrooms Total
|
3 |
|
Appliances
|
Stove, Dishwasher, Dryer, Washer, Refrigerator |
|
Architectural Style
|
3 Level |
|
Construction Style Attachment
|
Semi-detached |
|
Cooling Type
|
Heat Pump |
|
Exterior Finish
|
Brick, Vinyl |
|
Flooring Type
|
Carpeted, Ceramic Tile, Hardwood, Laminate, Tile |
|
Foundation Type
|
Poured Concrete |
|
Half Bath Total
|
1 |
|
Stories Total
|
2 |
|
Total Finished Area
|
2164 Sqft |
|
Type
|
House |
|
Utility Water
|
Municipal Water |
Parking
Land
|
Acreage
|
No |
|
Land Amenities
|
Golf Course, Park, Playground, Public Transit, Shopping, Place Of Worship |
|
Landscape Features
|
Landscaped |
|
Sewer
|
Municipal Sewage System |
|
Size Irregular
|
0.0744 |
|
Size Total
|
0.0744 Ac |
|
Size Total Text
|
0.0744 Ac |
Rooms
| Level |
Type |
Length |
Width |
Dimensions |
|
Second Level |
Primary Bedroom |
|
|
18.6 x 13.6 -jog |
|
Second Level |
Bedroom |
|
|
9.11 x 9.6 |
|
Second Level |
Bedroom |
|
|
9.11 x 9.11 |
|
Second Level |
Bath (# Pieces 1-6) |
|
|
+ Laundry |
|
Second Level |
Ensuite (# Pieces 2-6) |
|
|
4.9 x 11.7 |
|
Basement |
Foyer |
|
|
6.9 x 9.8 |
|
Lower Level |
Family Room |
|
|
10.9 x 15 |
|
Lower Level |
Recreational, Games Room |
|
|
11.4 x 17.3 |
|
Main Level |
Eat In Kitchen |
|
|
13.8 x 17.9 |
|
Main Level |
Dining Room |
|
|
7.3 x 9.3 |
|
Main Level |
Living Room |
|
|
19.4 x 10.7 |
|
Main Level |
Bath (# Pieces 1-6) |
|
|
3.2 x 6.3 |
https://www.realtor.ca/real-estate/27071518/38-evans-avenue-halifax-halifax


















































