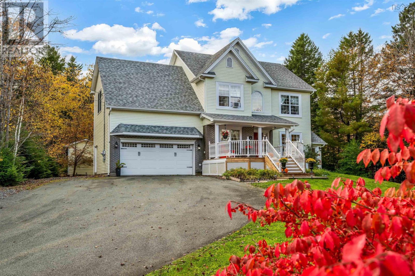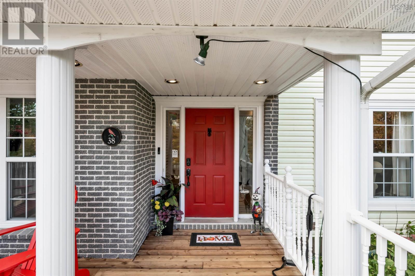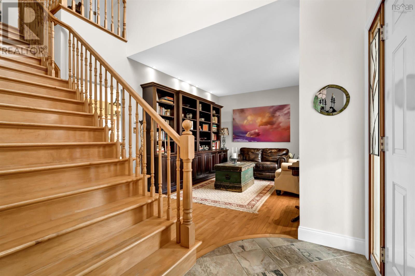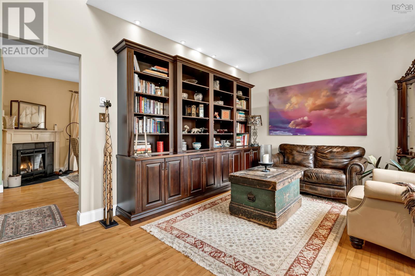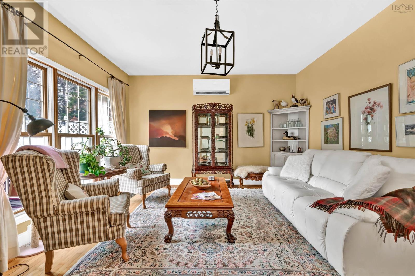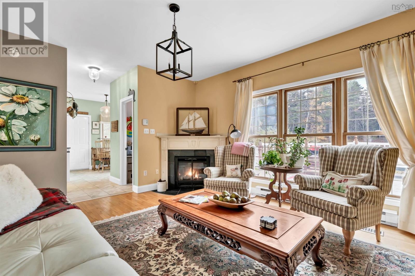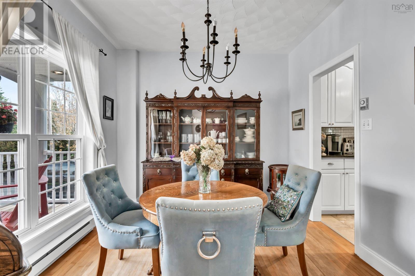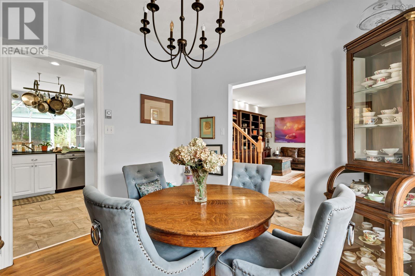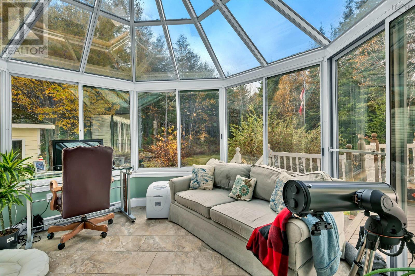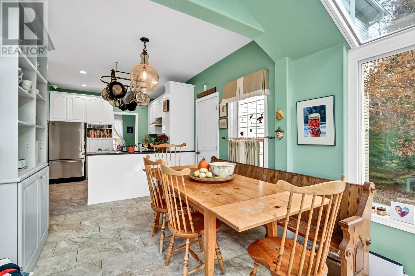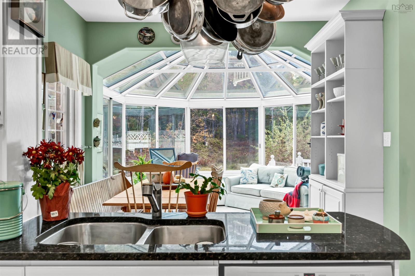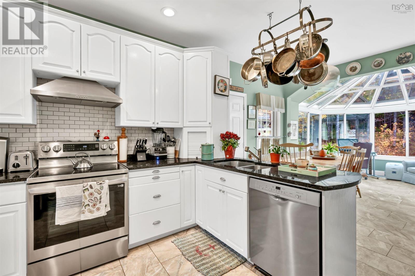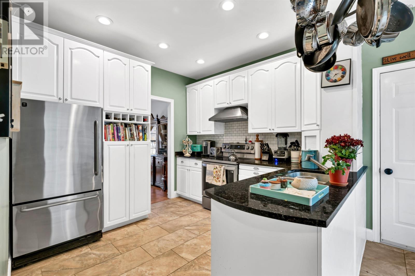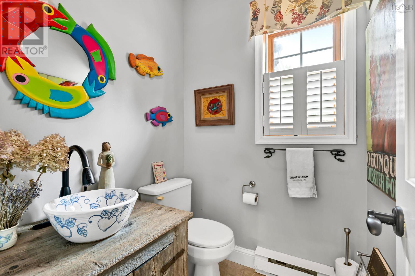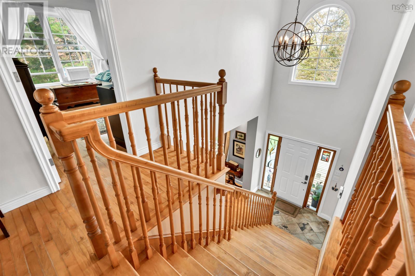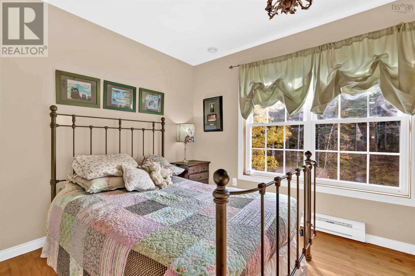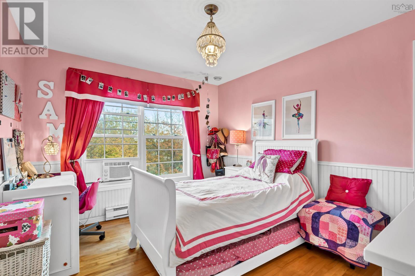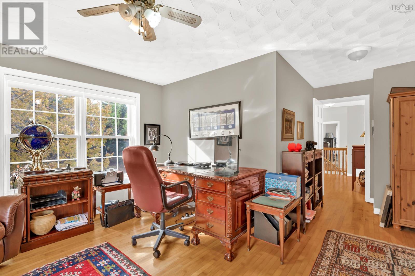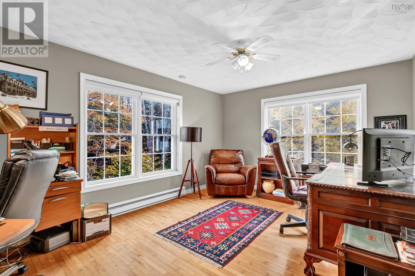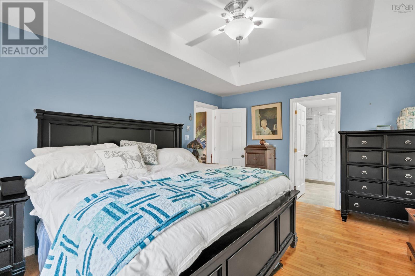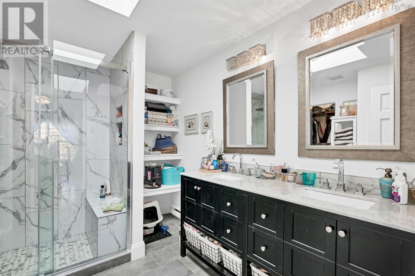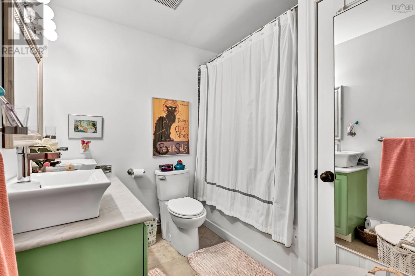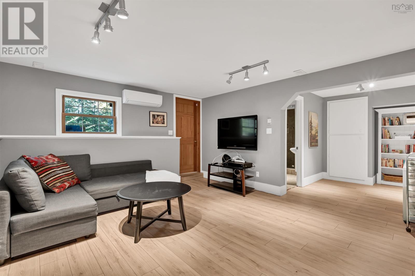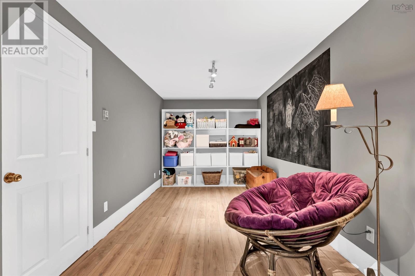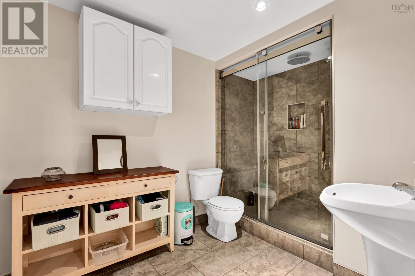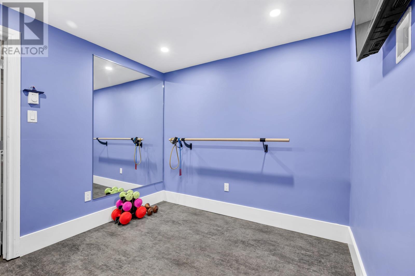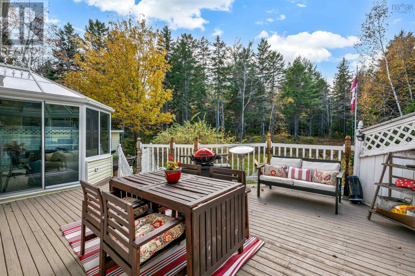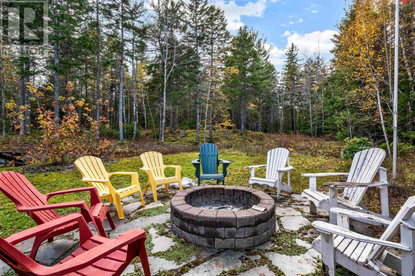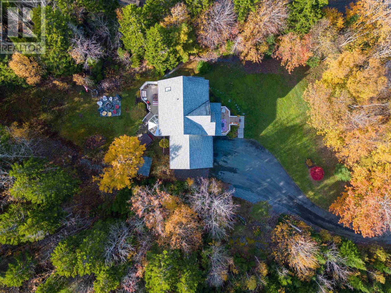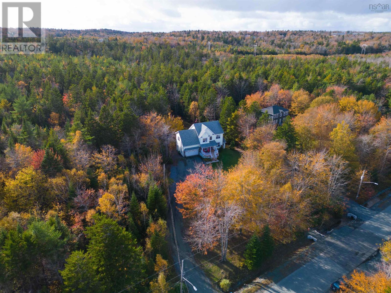4 Bedroom
4 Bathroom
2 Level
Heat Pump
Acreage
$774,900
Discover this breathtaking 4-bedroom, 3.5-bathroom abode nestled amidst a generous 1.7-acre expanse in the desirable community of Bedford. Upon entering, you're greeted by gleaming hardwood floors that effortlessly guide you through the home and are perfectly complemented by a bespoke built-in bookcase that promises to house your treasured reads. An elegant propane fireplace in the family room offers a nice touch of warmth to the living space during the winter months. The kitchen layout is both practical and elegant, effortlessly marries functionality with style. The sunroom is a sanctuary of relaxation with its calming ambiance and is a great place to enjoy a morning coffee while the sun shines in. Beyond the main living area, the primary bedroom features a luxurious ensuite that boasts a water closet along with a spacious walk-in closet with ample space for your ever growing wardrobe. Stepping outside, the expansive front porch gives you an amazing place to enjoy the tree lined property. The meticulously designed firepit area is perfect for starlit gatherings any time of year and for those who seek an extra touch of relaxation, a secluded hot tub awaits. Practicality hasn't been overlooked either, a paved driveway leads to the attached double car garage, and an exterior basement door ensures easy access for all your storage needs. Situated in vibrant Bedford, with its rich blend of amenities and nature retreats, this home offers both a luxurious retreat and a gateway to the best of Nova Scotia. Experience unparalleled living in a home that leaves nothing to be desired. Your dream sanctuary awaits! (id:40687)
Property Details
|
MLS® Number
|
202407163 |
|
Property Type
|
Single Family |
|
Community Name
|
Hammonds Plains |
|
Equipment Type
|
Propane Tank |
|
Rental Equipment Type
|
Propane Tank |
|
Structure
|
Shed |
Building
|
Bathroom Total
|
4 |
|
Bedrooms Above Ground
|
4 |
|
Bedrooms Total
|
4 |
|
Appliances
|
Range, Dishwasher, Dryer, Washer, Microwave, Refrigerator |
|
Architectural Style
|
2 Level |
|
Constructed Date
|
1995 |
|
Construction Style Attachment
|
Detached |
|
Cooling Type
|
Heat Pump |
|
Exterior Finish
|
Brick, Vinyl |
|
Flooring Type
|
Hardwood, Tile |
|
Foundation Type
|
Poured Concrete |
|
Half Bath Total
|
1 |
|
Stories Total
|
2 |
|
Total Finished Area
|
3281 Sqft |
|
Type
|
House |
|
Utility Water
|
Municipal Water |
Parking
Land
|
Acreage
|
Yes |
|
Sewer
|
Septic System |
|
Size Irregular
|
1.7447 |
|
Size Total
|
1.7447 Ac |
|
Size Total Text
|
1.7447 Ac |
Rooms
| Level |
Type |
Length |
Width |
Dimensions |
|
Second Level |
Primary Bedroom |
|
|
16.2 x 12.6 |
|
Second Level |
Ensuite (# Pieces 2-6) |
|
|
10.1 x 8.2 |
|
Second Level |
Other |
|
|
7.4 x 7.4 |
|
Second Level |
Bedroom |
|
|
10.1 x 12.6 |
|
Second Level |
Bedroom |
|
|
13.7 x 11.5 |
|
Second Level |
Bedroom |
|
|
19.5 x 5.9 - JOG |
|
Basement |
Bath (# Pieces 1-6) |
|
|
7.8 x 7.4 |
|
Basement |
Recreational, Games Room |
|
|
15.2 x 12.5 |
|
Basement |
Storage |
|
|
9.0 x 9.8 |
|
Basement |
Laundry Room |
|
|
8.11 x 9.8 |
|
Basement |
Media |
|
|
14.0 x 8.4 |
|
Basement |
Other |
|
|
10.2 x 11.2 - JOG |
|
Basement |
Mud Room |
|
|
19.5 x 5.9 |
|
Main Level |
Foyer |
|
|
11.6 x 7.0 |
|
Main Level |
Living Room |
|
|
11.6 x 12.5 |
|
Main Level |
Family Room |
|
|
12.6 x 15.4 |
|
Main Level |
Kitchen |
|
|
10.1 x 18.6 |
|
Main Level |
Sunroom |
|
|
12.5 x 8.3 |
|
Main Level |
Dining Room |
|
|
9.10 x 10.1 |
|
Main Level |
Bath (# Pieces 1-6) |
|
|
4.9 x 4.10 |
https://www.realtor.ca/real-estate/26751053/38-blue-forest-lane-hammonds-plains-hammonds-plains

