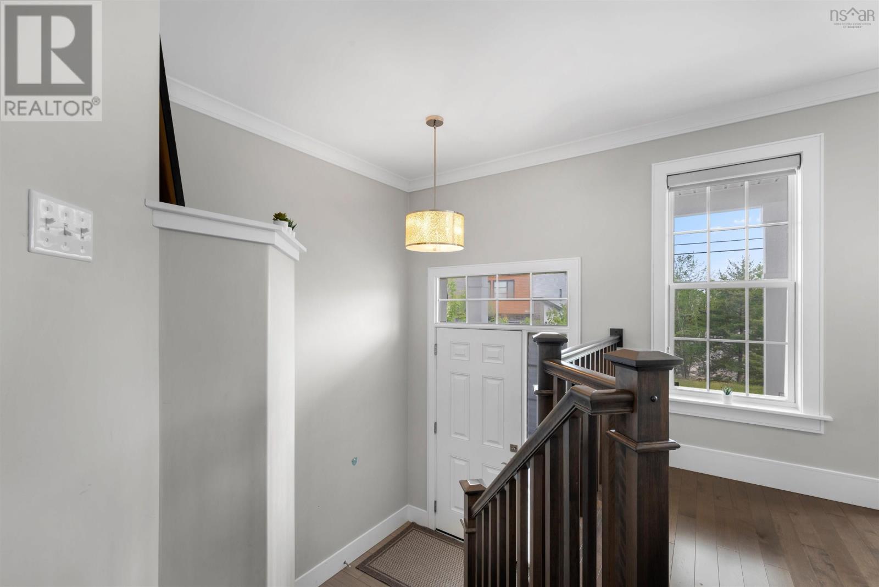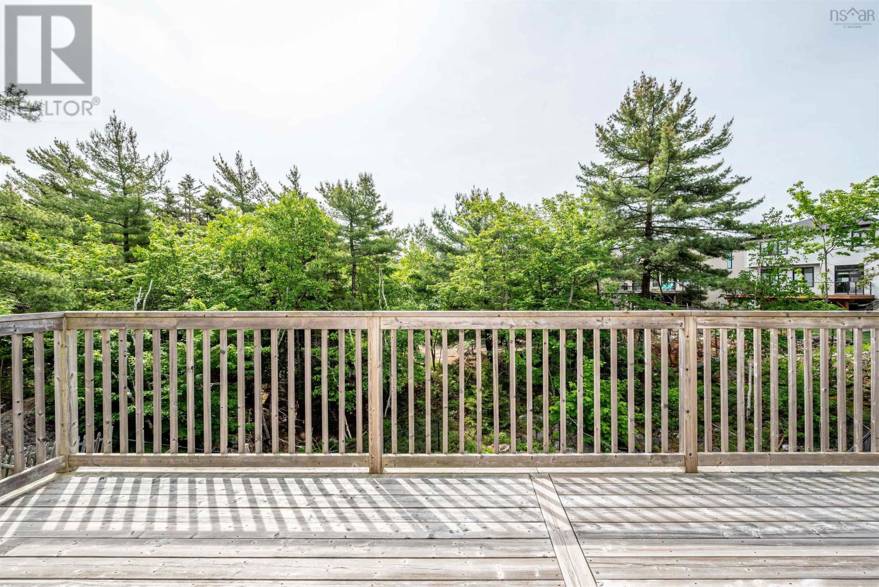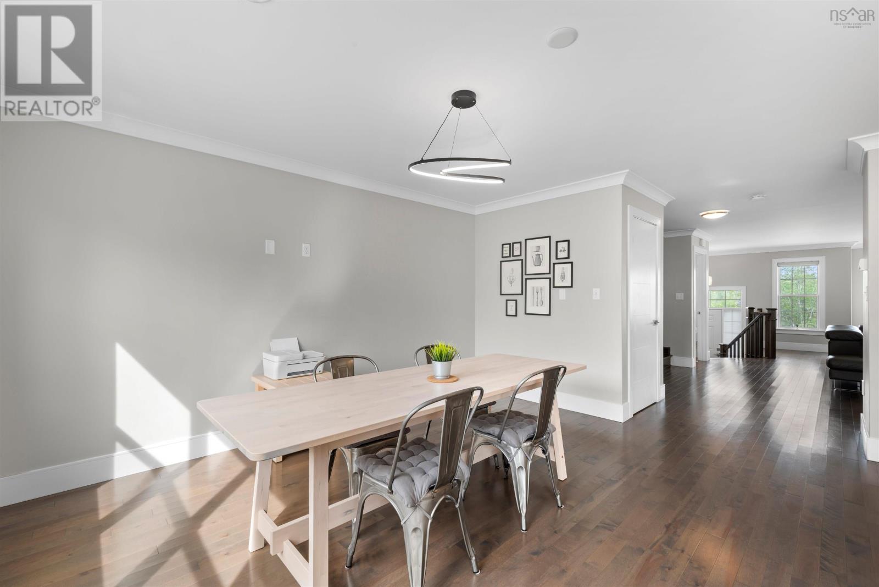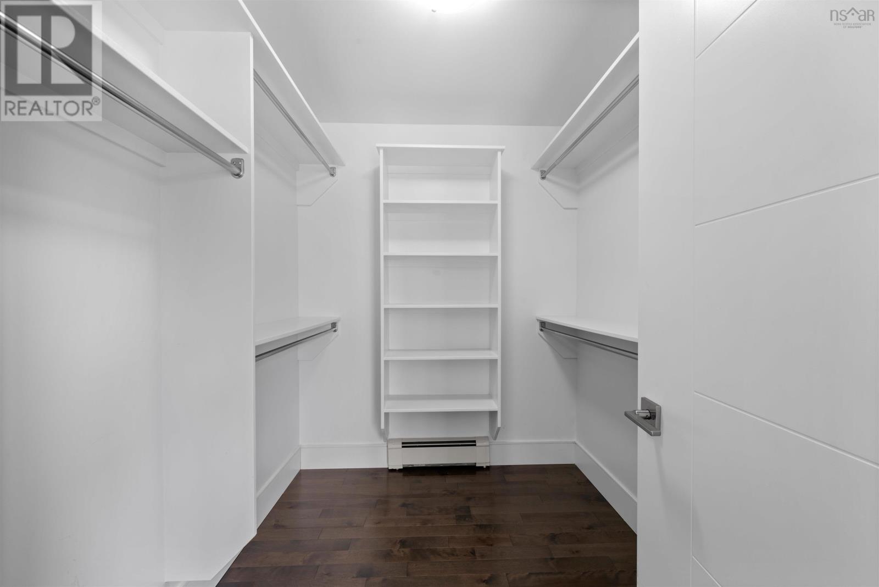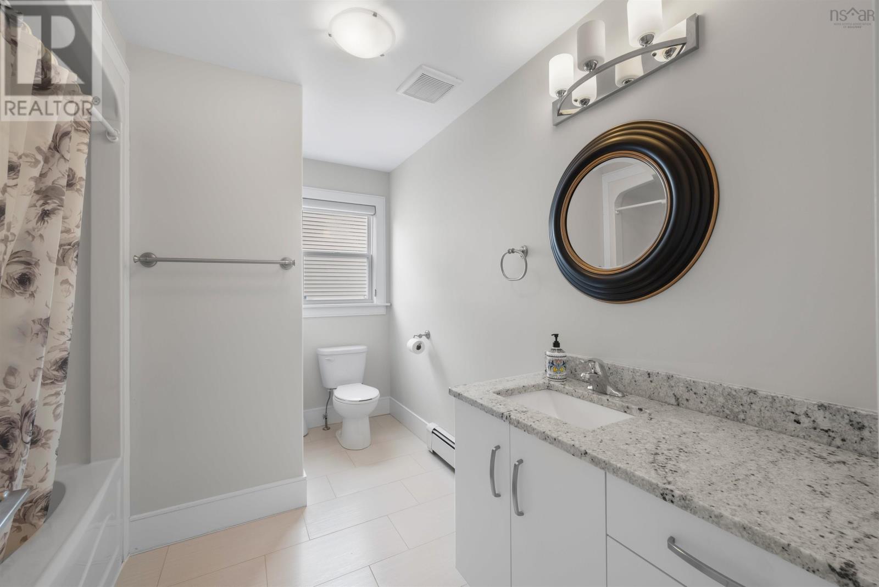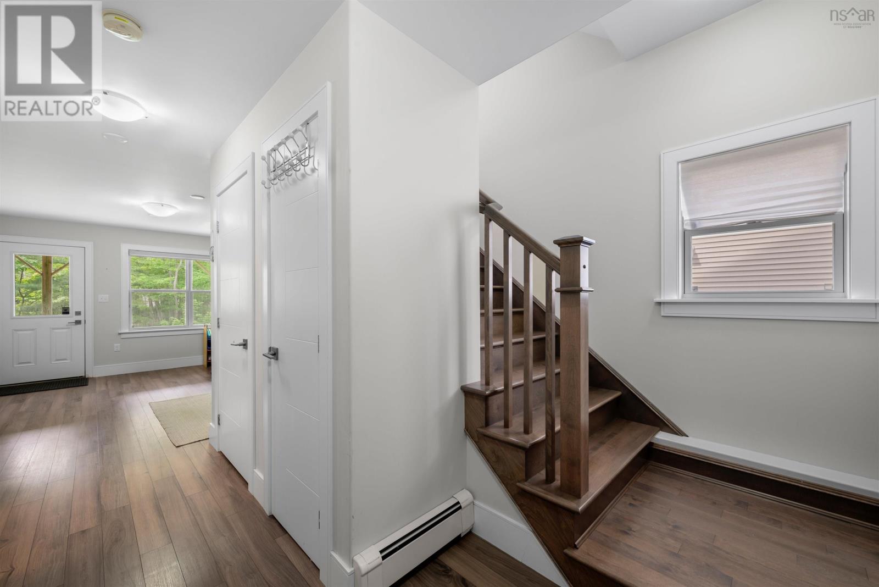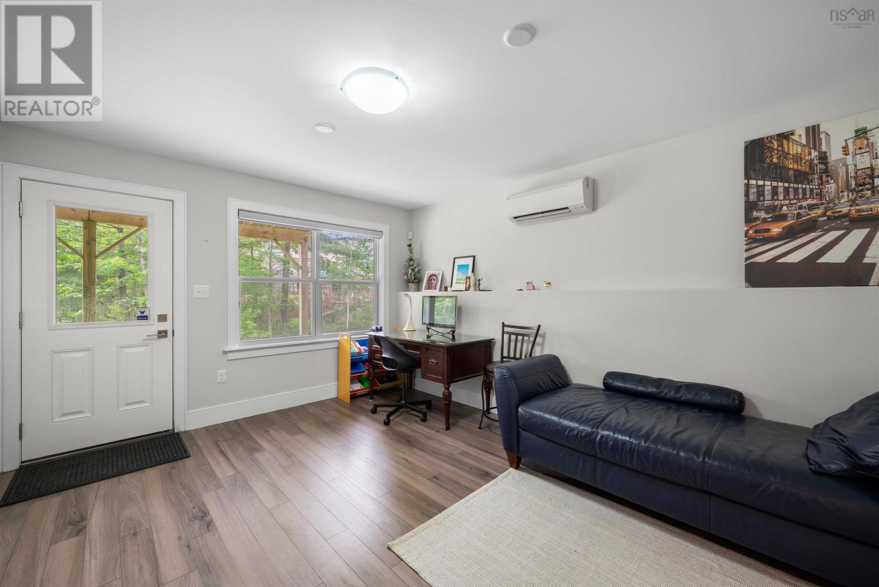4 Bedroom
4 Bathroom
Wall Unit, Heat Pump
$879,900
This beautiful ENERGUIDE home is finished on over 2700 sq ft with natural Gas HWBB. The main level features two separate living areas, formal dining, open concept kitchen with beautiful granite counters, island, pantry, 2 pc bath, hardwood and ceramic flooring. Heading to the 2nd storey, you could find a hardwood floor in the Master Bedroom that features a large walk in closet and ensuite with soaker tub, shower and double vanities. Finishing out the top level is two bedrooms, laundry room and 4 pc bath. The lower level has a walkout and is finished with rec-room, 4th bedroom, 4 pc bath, utility room and single built in garage. Security system included. Roughed in for solar and central vac. The owner has upgraded ductless heat pump for each level that keeps entire home warm in the winter months and cool in the summer months, gas lines also available. This awesome home is in a great neighbourhood, its also close to a Shopping Centre, Bus stops, French school and lots more! (id:40687)
Property Details
|
MLS® Number
|
202414375 |
|
Property Type
|
Single Family |
|
Community Name
|
Halifax |
|
Amenities Near By
|
Public Transit, Shopping |
|
Community Features
|
School Bus |
Building
|
Bathroom Total
|
4 |
|
Bedrooms Above Ground
|
3 |
|
Bedrooms Below Ground
|
1 |
|
Bedrooms Total
|
4 |
|
Appliances
|
Oven - Gas, Range - Gas, Dishwasher, Dryer - Gas, Washer, Refrigerator, Central Vacuum - Roughed In |
|
Constructed Date
|
2016 |
|
Construction Style Attachment
|
Detached |
|
Cooling Type
|
Wall Unit, Heat Pump |
|
Exterior Finish
|
Vinyl |
|
Flooring Type
|
Hardwood, Laminate, Tile |
|
Foundation Type
|
Poured Concrete |
|
Half Bath Total
|
1 |
|
Stories Total
|
2 |
|
Total Finished Area
|
2703 Sqft |
|
Type
|
House |
|
Utility Water
|
Municipal Water |
Parking
Land
|
Acreage
|
No |
|
Land Amenities
|
Public Transit, Shopping |
|
Sewer
|
Municipal Sewage System |
|
Size Irregular
|
0.1064 |
|
Size Total
|
0.1064 Ac |
|
Size Total Text
|
0.1064 Ac |
Rooms
| Level |
Type |
Length |
Width |
Dimensions |
|
Second Level |
Primary Bedroom |
|
|
13 x 14.2 |
|
Second Level |
Ensuite (# Pieces 2-6) |
|
|
7.9 x 14.3 |
|
Second Level |
Other |
|
|
7.8 x 6.6 |
|
Second Level |
Bedroom |
|
|
10.1 x 11.4 |
|
Second Level |
Bedroom |
|
|
10.1 x 11.8 |
|
Second Level |
Bath (# Pieces 1-6) |
|
|
11 x 8.8 |
|
Basement |
Great Room |
|
|
12.5 x 15 |
|
Basement |
Bedroom |
|
|
9 x 11 |
|
Main Level |
Living Room |
|
|
12.2 x 14.4 |
|
Main Level |
Dining Room |
|
|
12.2 x 10.4 |
|
Main Level |
Kitchen |
|
|
9.1 x 11.4 |
|
Main Level |
Family Room |
|
|
13 x 14 |
|
Main Level |
Dining Nook |
|
|
9.1 x 7 |
|
Main Level |
Bath (# Pieces 1-6) |
|
|
5.0 x 7.7 |
https://www.realtor.ca/real-estate/27067963/378-fleetview-drive-halifax-halifax



