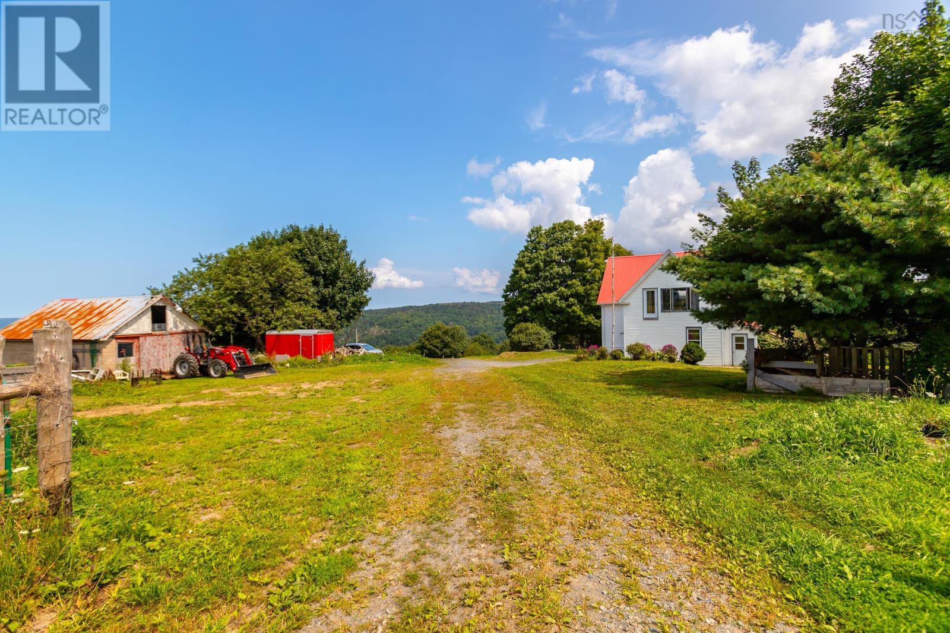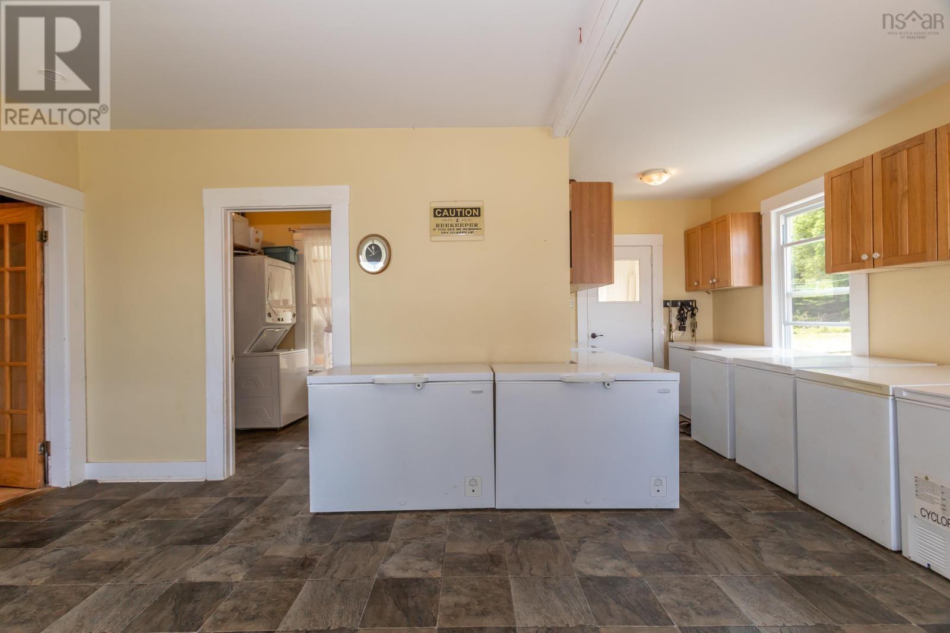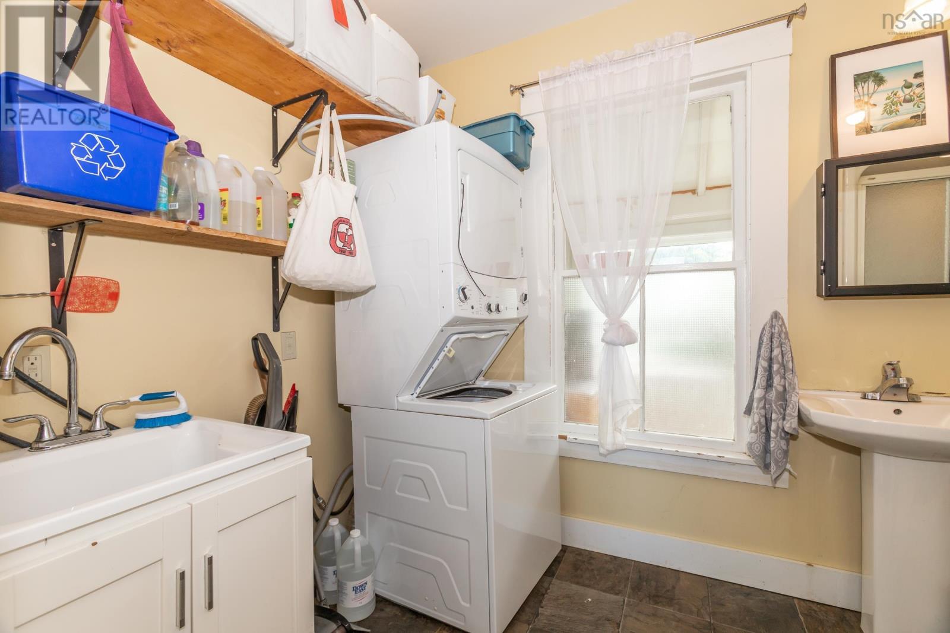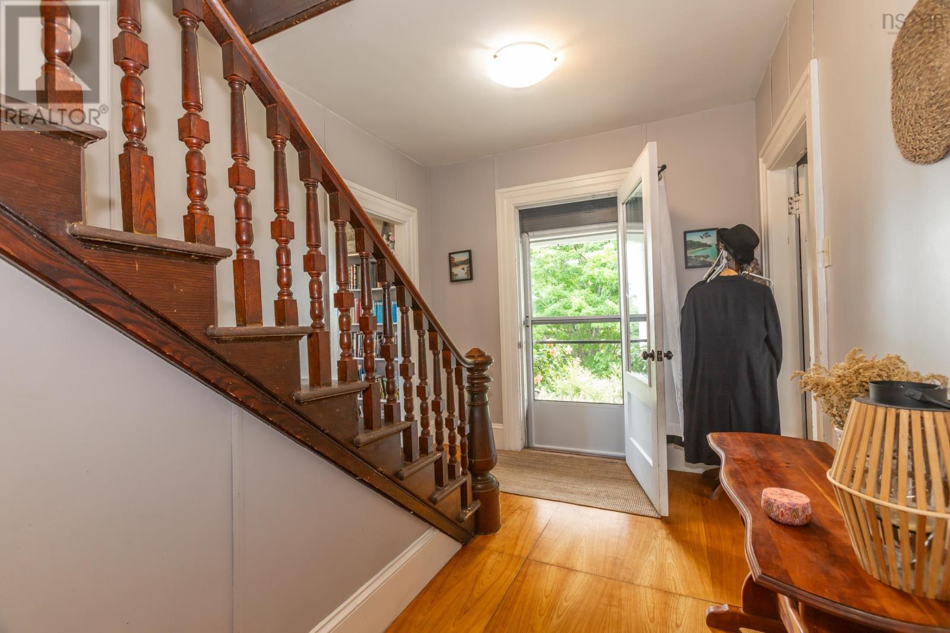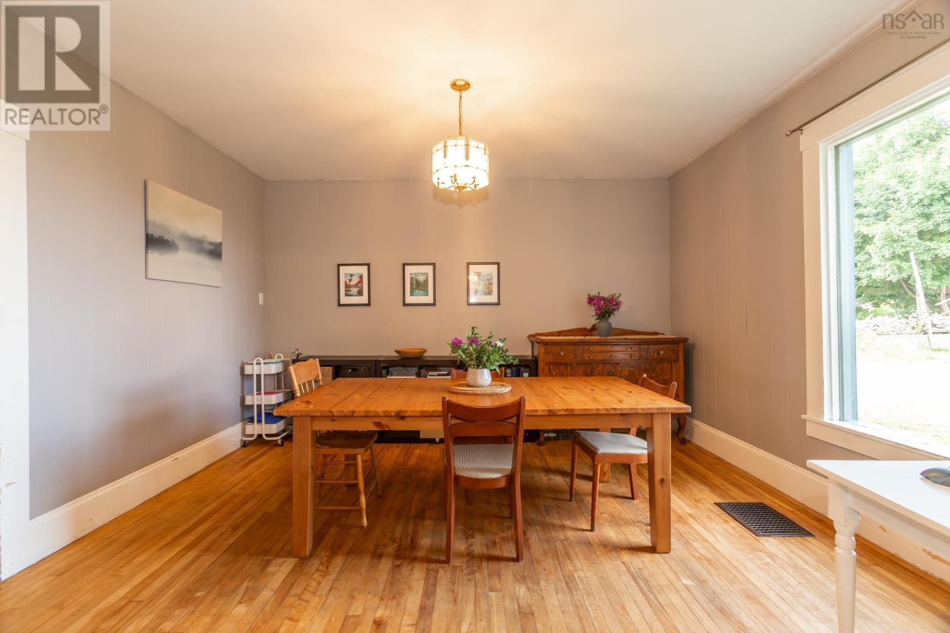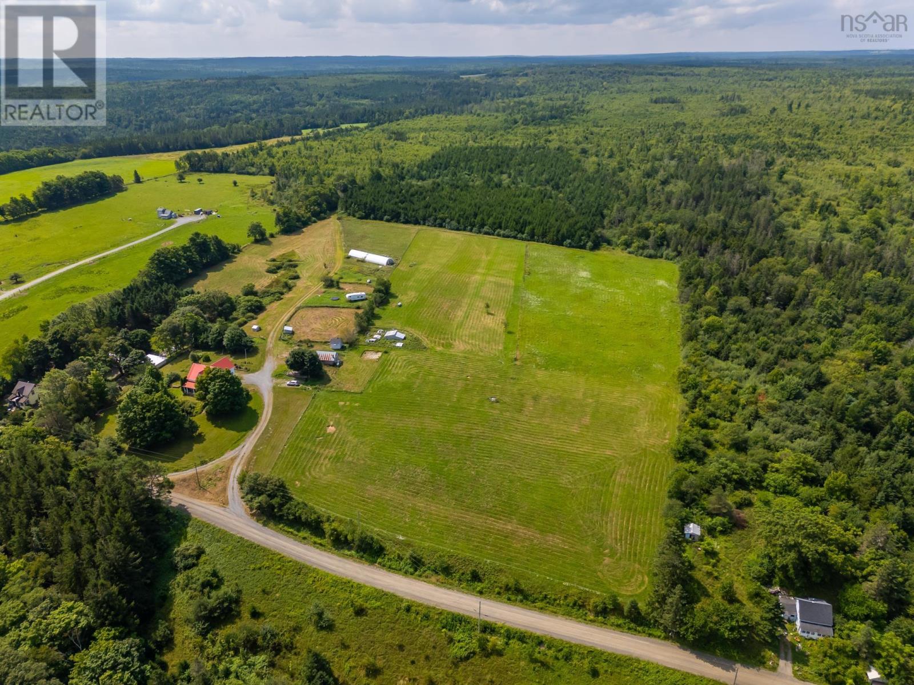4 Bedroom
3 Bathroom
Acreage
$585,000
Explore a unique homesteading opportunity with this renovated century farmhouse on 159 acres of scenic land overlooking the Bear River Valley and Annapolis Basin. This spacious home offers four bedrooms, three modern bathrooms, and the potential for an additional main-floor bedroom. The home?s character is evident in its original staircase and banister, high ceilings, and a charming kitchen with a coffered ceiling. Large windows fill the home with natural light. The primary bedroom features an ensuite, a private staircase to the kitchen, and a door ready for a future deck. The expansive front veranda provides a cool, shaded retreat?ideal for relaxing on warm days. The property boasts multiple outbuildings, including a wired workshop, shed, and greenhouse frame. A woods road winds through newer growth hardwoods and conifers, leading to a shale pit. The front portion of the land has been surveyed, and with approximately 10 acres of electric-fenced pastures, a pond, and fruit-bearing trees and bushes, it?s well-suited for hobby farming. Situated on a quiet road just 3 km from Bear River and 15 minutes from Digby, this property offers rural charm with easy access to amenities. Book your viewing today and start planning your new lifestyle! (id:40687)
Property Details
|
MLS® Number
|
202420006 |
|
Property Type
|
Agriculture |
|
Community Name
|
Bear River |
|
Amenities Near By
|
Shopping, Place Of Worship |
|
Community Features
|
School Bus |
|
Farm Type
|
Farm, Hobby Farm, Mixed, Nursery |
|
Features
|
Treed |
|
Structure
|
Shed |
Building
|
Bathroom Total
|
3 |
|
Bedrooms Above Ground
|
4 |
|
Bedrooms Total
|
4 |
|
Appliances
|
Stove, Dishwasher, Dryer, Washer, Refrigerator |
|
Basement Development
|
Unfinished |
|
Basement Features
|
Walk Out |
|
Basement Type
|
Full (unfinished) |
|
Constructed Date
|
1869 |
|
Exterior Finish
|
Vinyl |
|
Flooring Type
|
Hardwood, Laminate, Wood, Tile, Vinyl |
|
Foundation Type
|
Stone |
|
Total Finished Area
|
2388 Sqft |
Parking
Land
|
Acreage
|
Yes |
|
Land Amenities
|
Shopping, Place Of Worship |
|
Sewer
|
Septic System |
|
Size Irregular
|
159.13 |
|
Size Total
|
159.13 Ac |
|
Size Total Text
|
159.13 Ac |
Rooms
| Level |
Type |
Length |
Width |
Dimensions |
|
Second Level |
Primary Bedroom |
|
|
16.2 x 11.3 + 12.6 x 13.8 |
|
Second Level |
Ensuite (# Pieces 2-6) |
|
|
6.6 x 7.10 |
|
Second Level |
Bedroom |
|
|
10.5 x 13.10 |
|
Second Level |
Bedroom |
|
|
13 x 13.11 |
|
Second Level |
Bedroom |
|
|
13 x 13.10 |
|
Second Level |
Bath (# Pieces 1-6) |
|
|
10.4 x 13.10 |
|
Second Level |
Other |
|
|
7.5 x 8.7 Landing |
|
Main Level |
Foyer |
|
|
12.2 x 19.6 + 67 x 7 |
|
Main Level |
Laundry / Bath |
|
|
6.8 x 6.8 + 3.9 x 5.7 (3 pc) |
|
Main Level |
Porch |
|
|
5.6 x 18.6 |
|
Main Level |
Kitchen |
|
|
11.9 x 18.2 |
|
Main Level |
Den |
|
|
13 x 13.10 |
|
Main Level |
Dining Room |
|
|
11.9 x 13.10 |
|
Main Level |
Living Room |
|
|
13 x 13.10 |
Utilities
|
Cable
|
Unknown |
|
Electricity
|
Unknown |
|
DSL*
|
Unknown |
|
Telephone
|
Unknown |
https://www.realtor.ca/real-estate/27306723/372-riverview-road-bear-river-bear-river











