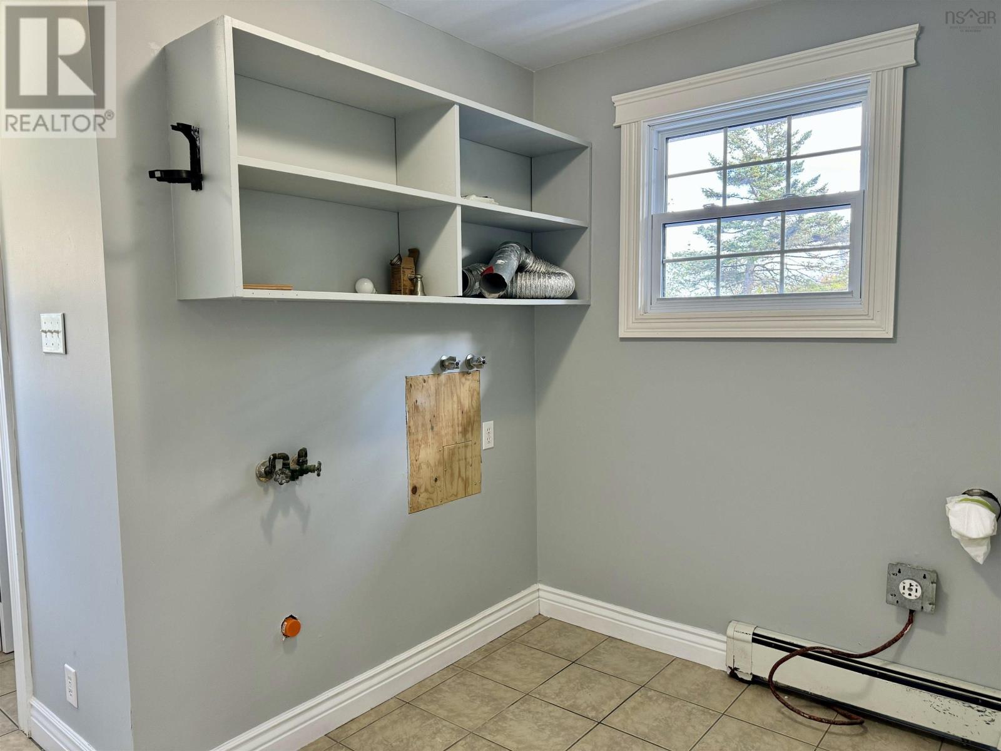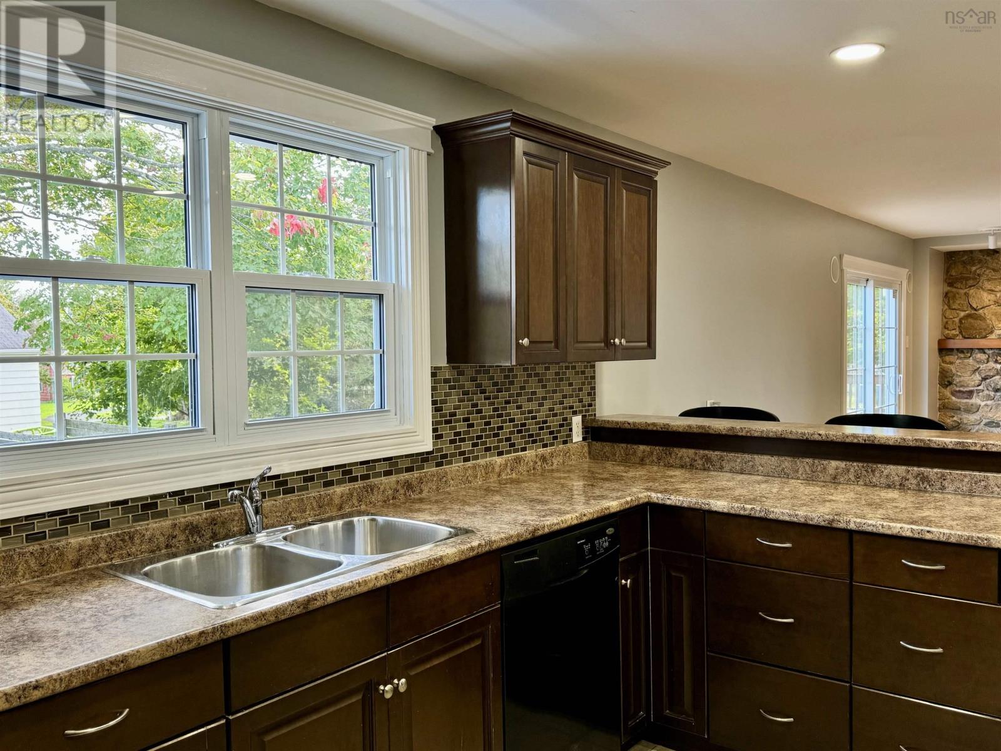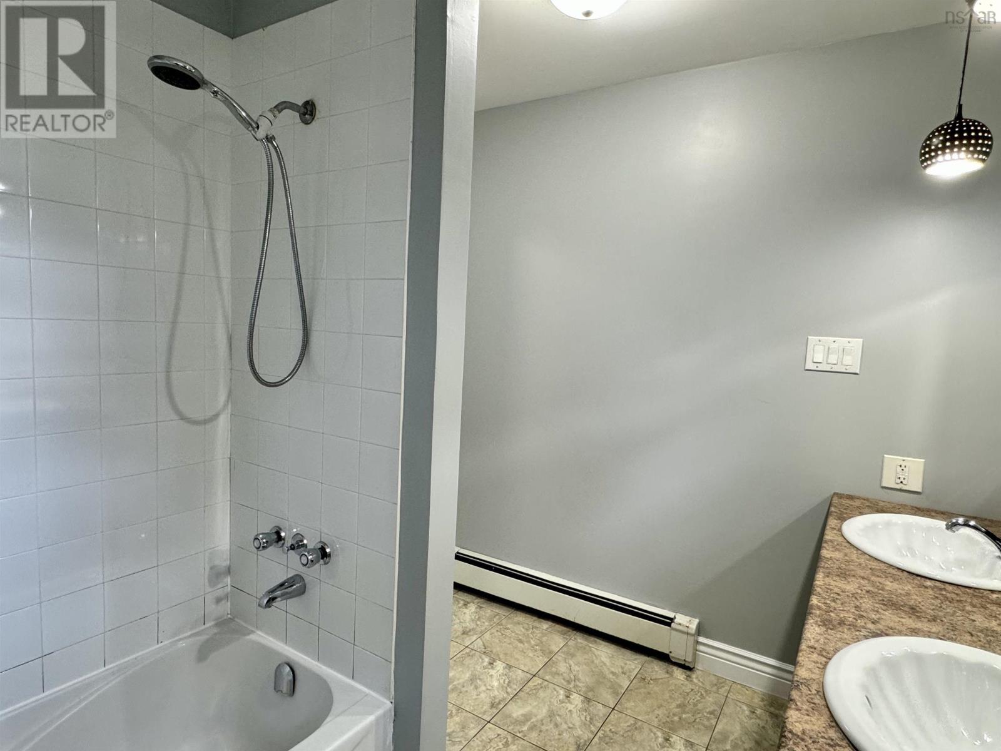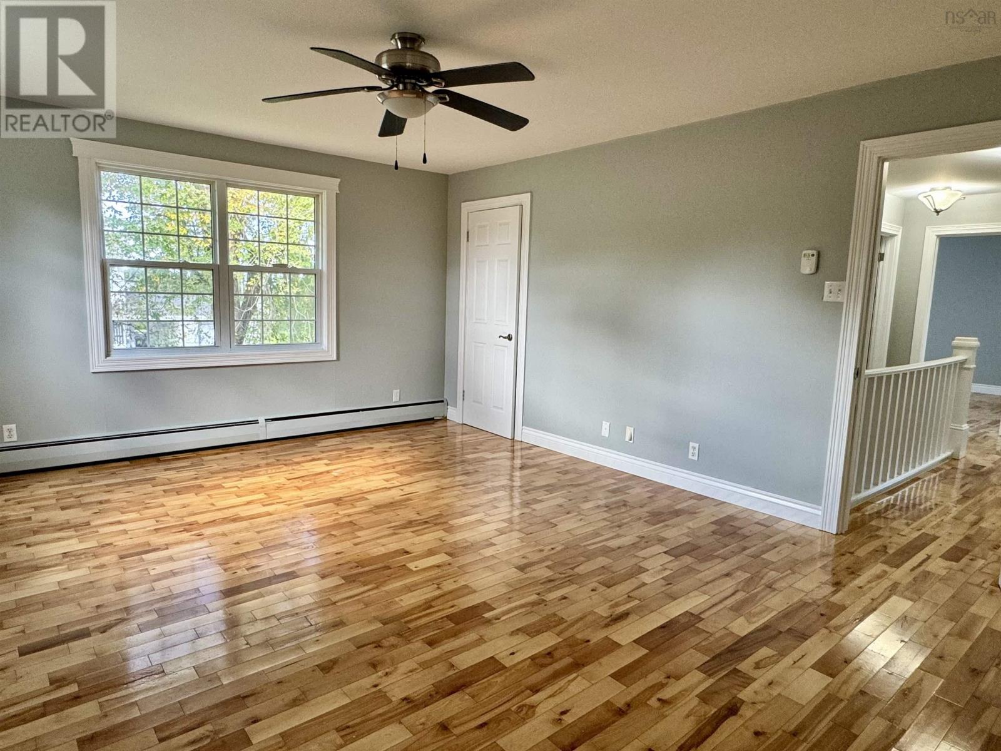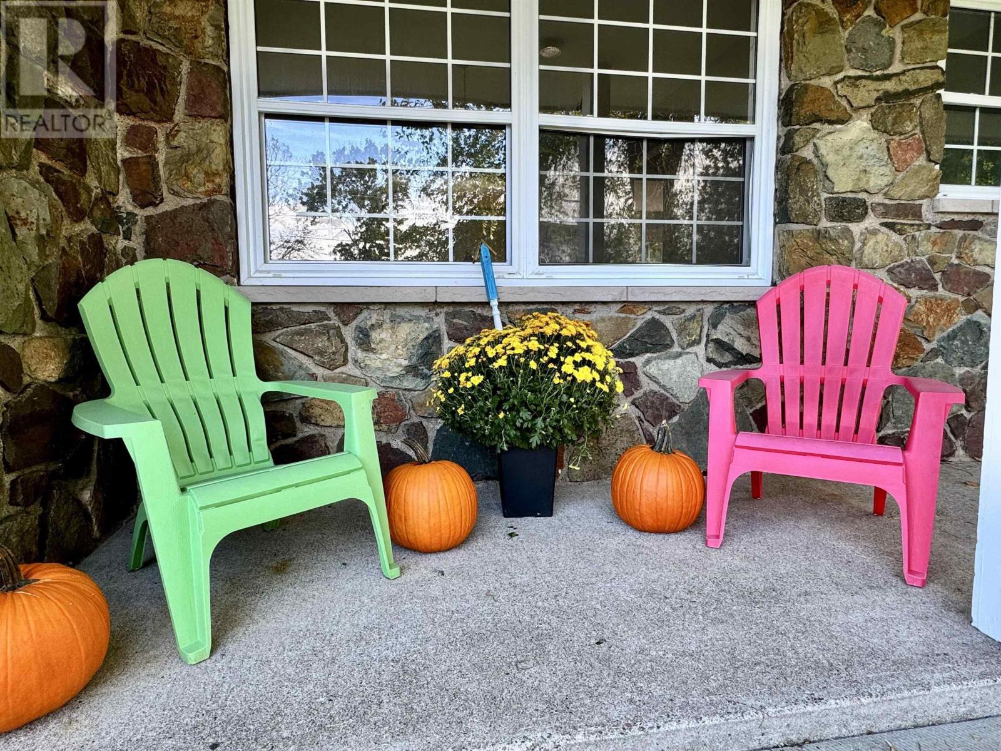4 Bedroom
4 Bathroom
Fireplace
Inground Pool
Landscaped
$425,000
Located on a no exit street on a 17,120 sq ft lot; this freshly painted 4 bedroom home offers 2,190 square feet of bright and sunny living space. Entering at the front of the home, you come into the foyer area with coat closet and convenient 2 pce powder room. From here you can go to the right and be in the great room with newly refinished hardwood flooring and a double sided fireplace; or go to the left and head towards the formal dining area and kitchen/family room. The main floor has a smart layout that offers space for family and entertaining. If it wasn't needed, the formal dining could easily become a ground level office or den with the addition of a few doors for privacy. The spacious kitchen has a sit at peninsula, a tiled area for a table and adjoins to the family room that is on the other side of the fireplace. The hardwood in this area was also refinished and shines like a mirror! There is a set of patio doors here that lead to the back deck area and it overlooks the backyard and pool area. On the other side of the kitchen you will find a hallway that leads to the main floor laundry area, another 2 pce bathroom, a large coat closet and the entrance to/from the attached garage. No need to be unloading/loading your vehicle in the weather; you can pull in and stay warm and dry. Upstairs there are 4 bedrooms, 3 of these are off the main hallway and all have closets. There is a 4 pce bathroom and a cedar closet also located in this area. Down the hallway you will find the primary bedroom with 4pce ensuite bathroom and double closets. The basement offers dry storage and the opportunity for more living space if needed. Outside you have space to the left of the home that previously held a basketball hoop, this area offers potential for additional parking, greenspace, a detached garage or perhaps there is a basketball player in the family! Check out the virtual walkthrough attached to the listing and call your agent today for a private showing. (id:40687)
Property Details
|
MLS® Number
|
202423439 |
|
Property Type
|
Single Family |
|
Community Name
|
Glace Bay |
|
Amenities Near By
|
Golf Course, Park, Playground, Public Transit, Shopping, Place Of Worship, Beach |
|
Community Features
|
School Bus |
|
Features
|
Level |
|
Pool Type
|
Inground Pool |
|
Structure
|
Shed |
Building
|
Bathroom Total
|
4 |
|
Bedrooms Above Ground
|
4 |
|
Bedrooms Total
|
4 |
|
Appliances
|
Stove, Dishwasher, Microwave Range Hood Combo |
|
Basement Development
|
Partially Finished |
|
Basement Type
|
Full (partially Finished) |
|
Constructed Date
|
1960 |
|
Construction Style Attachment
|
Detached |
|
Exterior Finish
|
Stone, Vinyl |
|
Fireplace Present
|
Yes |
|
Flooring Type
|
Carpeted, Hardwood, Tile |
|
Foundation Type
|
Poured Concrete |
|
Half Bath Total
|
2 |
|
Stories Total
|
2 |
|
Total Finished Area
|
2190 Sqft |
|
Type
|
House |
|
Utility Water
|
Municipal Water |
Parking
Land
|
Acreage
|
No |
|
Land Amenities
|
Golf Course, Park, Playground, Public Transit, Shopping, Place Of Worship, Beach |
|
Landscape Features
|
Landscaped |
|
Sewer
|
Municipal Sewage System |
|
Size Irregular
|
0.393 |
|
Size Total
|
0.393 Ac |
|
Size Total Text
|
0.393 Ac |
Rooms
| Level |
Type |
Length |
Width |
Dimensions |
|
Second Level |
Bedroom |
|
|
8.4 x 12 |
|
Second Level |
Bedroom |
|
|
12 x 13 |
|
Second Level |
Bedroom |
|
|
8.8 x 10.6 |
|
Second Level |
Bath (# Pieces 1-6) |
|
|
9.2x4.8+3.10x3.3 |
|
Second Level |
Primary Bedroom |
|
|
13.8 x 16.10 |
|
Second Level |
Storage |
|
|
7.3 x 5.4 |
|
Second Level |
Bath (# Pieces 1-6) |
|
|
4.11 x 7.4 |
|
Basement |
Other |
|
|
10.10 x 18 |
|
Basement |
Recreational, Games Room |
|
|
12.4 x 23 |
|
Basement |
Utility Room |
|
|
23.8 x 11.4 |
|
Basement |
Storage |
|
|
7.5 x 16.6 |
|
Basement |
Other |
|
|
6.7x6.8 sauna |
|
Main Level |
Foyer |
|
|
6.9 x 8.4 |
|
Main Level |
Great Room |
|
|
13.8 x 24.6 |
|
Main Level |
Bath (# Pieces 1-6) |
|
|
4.3 x 4.5 |
|
Main Level |
Dining Room |
|
|
11.10 x 11.10 |
|
Main Level |
Family Room |
|
|
12.4 x 16 |
|
Main Level |
Kitchen |
|
|
18.2 x 12.4 |
|
Main Level |
Laundry Room |
|
|
6.2 x 9 |
|
Main Level |
Bath (# Pieces 1-6) |
|
|
5 x 5.6 |
https://www.realtor.ca/real-estate/27476360/37-george-street-glace-bay-glace-bay












