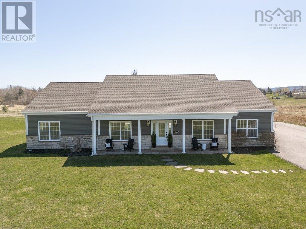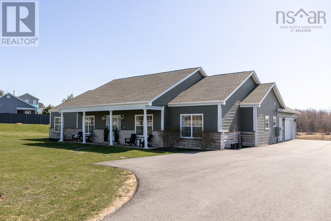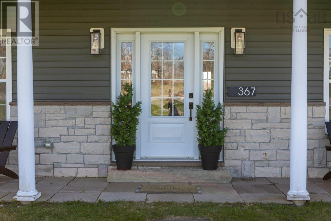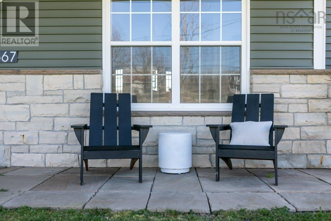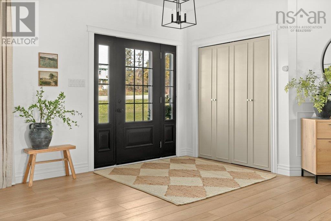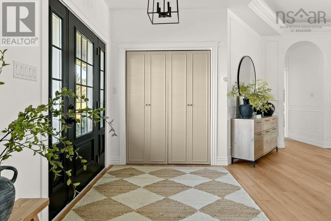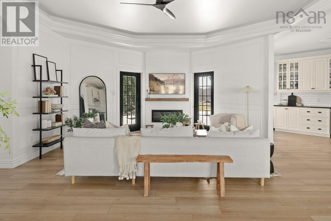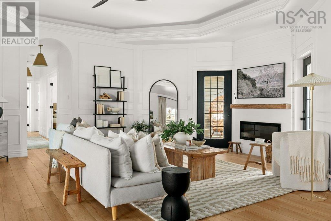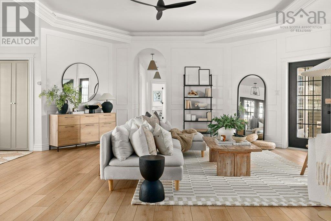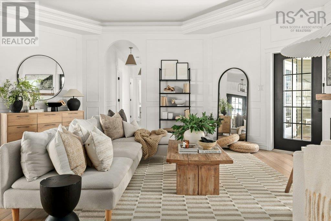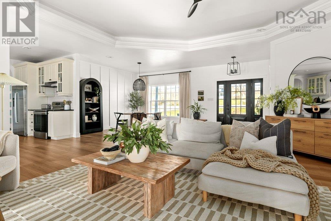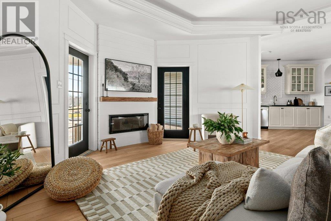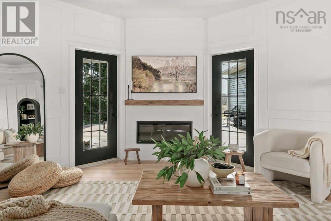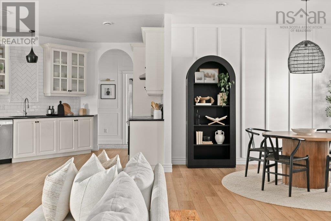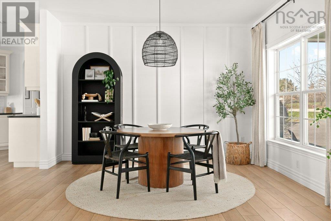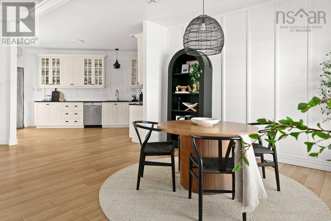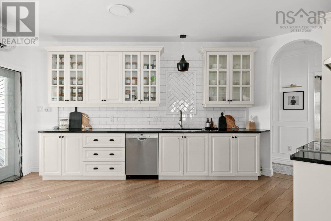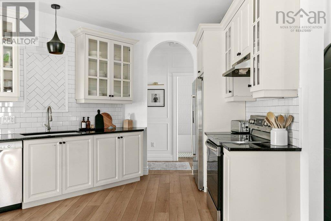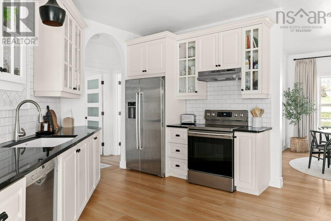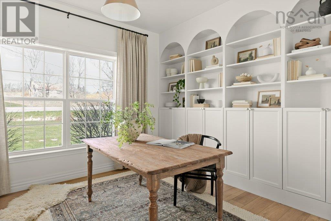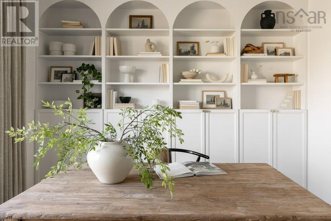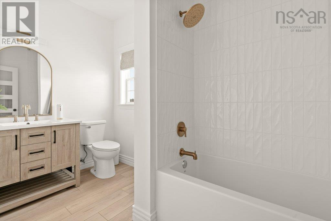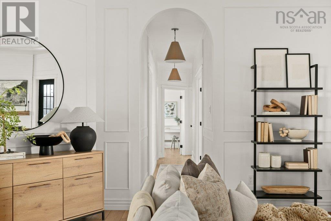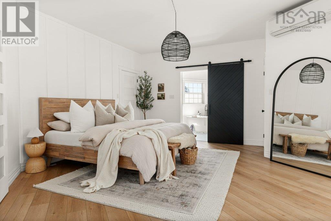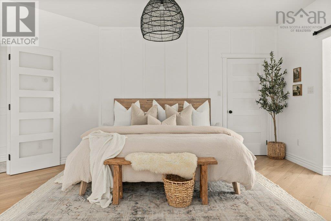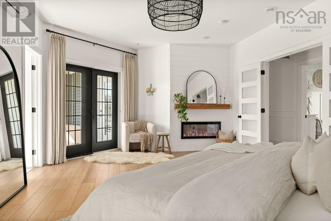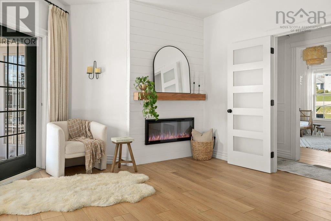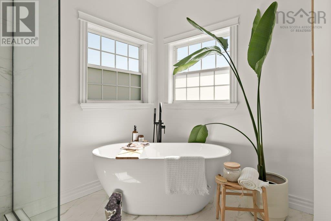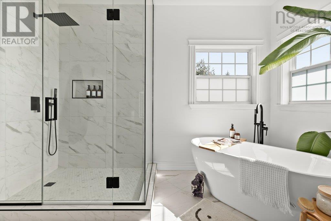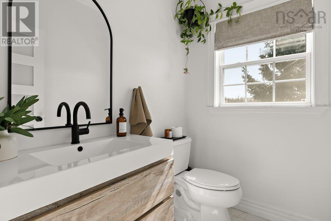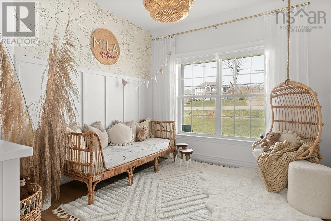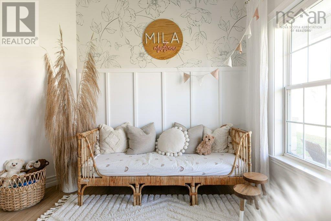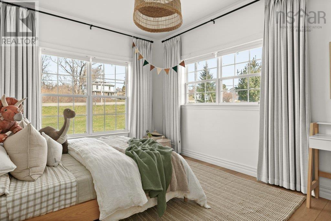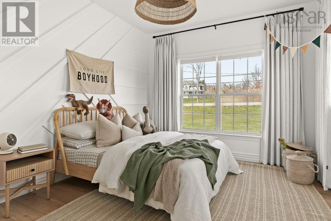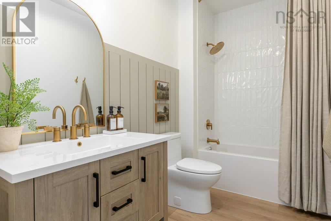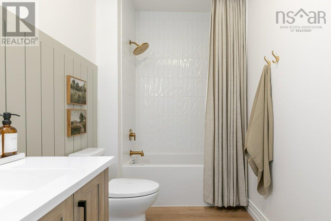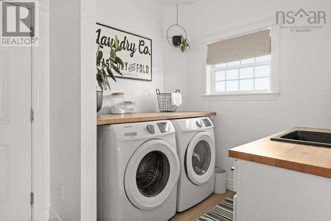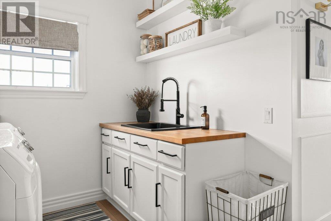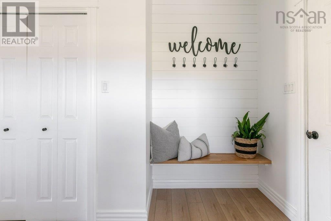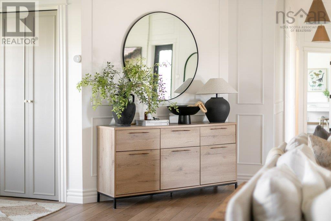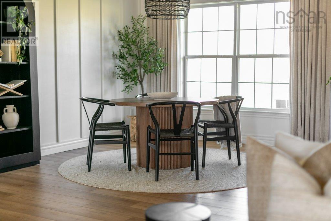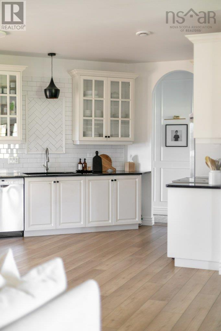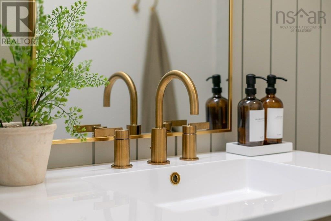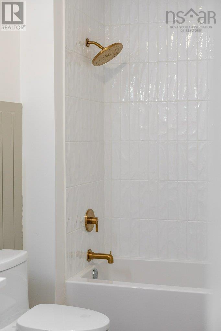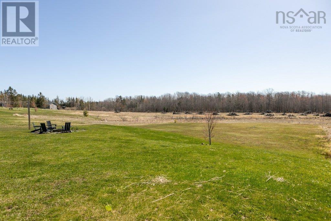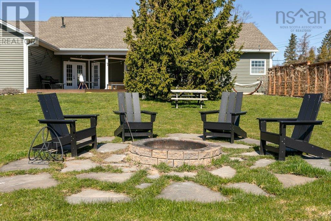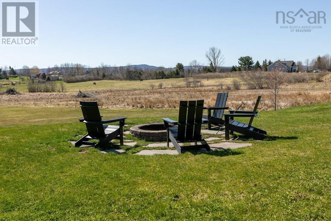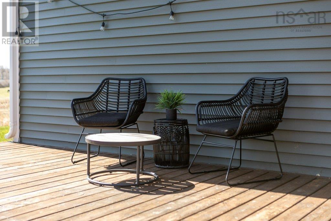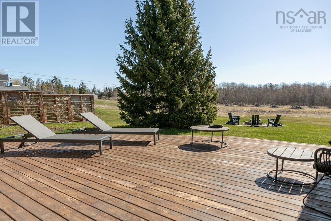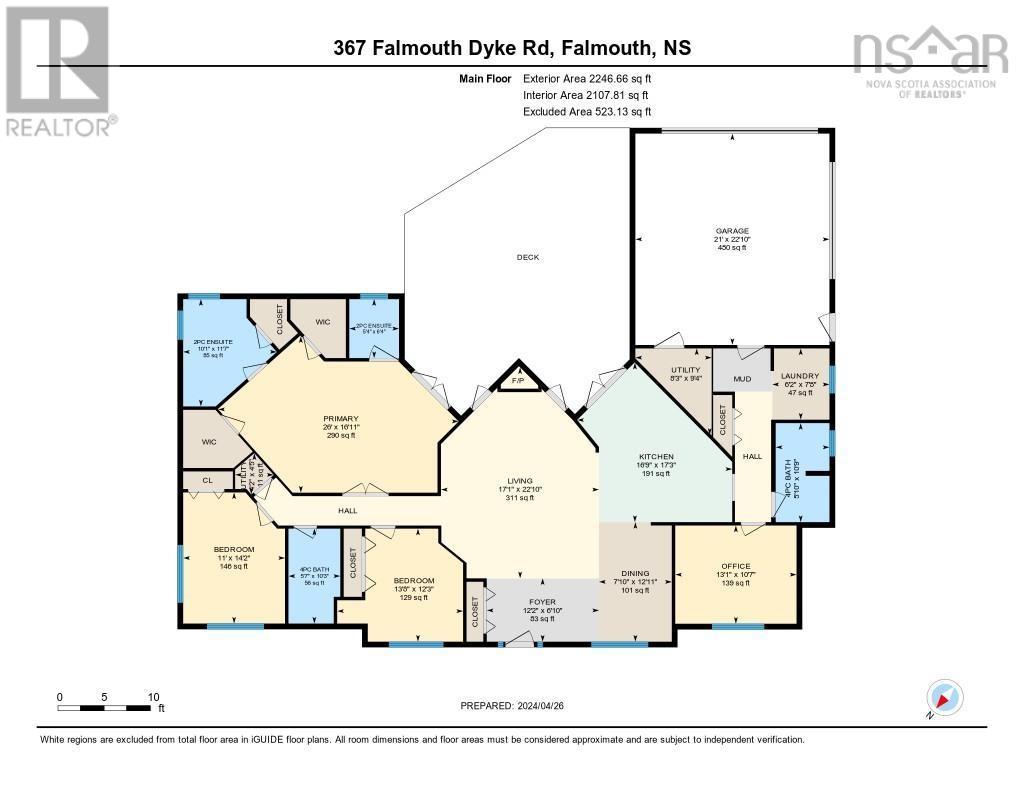367 Falmouth Dyke Road Falmouth, Nova Scotia B0P 1P0
$799,900
Discover the perfect blend of style and functionality in this stunning single-level home nestled in the heart of Falmouth, Nova Scotia. This meticulously updated residence features three spacious bedrooms, including a luxurious primary suite with an ensuite bathroom that promises a serene retreat from the everyday hustle. Step inside to find a home that radiates modern elegance, designed with impeccable taste and adherence to the latest design trends. The open and inviting floor plan is perfectly suited for both relaxation and entertaining, with ample natural light that enhances the home?s airy ambiance. Recent upgrades include two elegantly remodeled bathrooms that offer a spa-like experience and a heated double garage that provides plenty of space for vehicles and storage. Located in a serene neighborhood that echoes the property?s charm and sophistication, this home is a true gem. Experience the best of both worlds ? a peaceful, family-friendly community and a home that exudes modern luxury. Don?t miss the opportunity to own this exquisite property where every detail is a testament to quality and style. (id:40687)
Open House
This property has open houses!
2:00 pm
Ends at:4:00 pm
Property Details
| MLS® Number | 202408981 |
| Property Type | Single Family |
| Community Name | Falmouth |
| Amenities Near By | Golf Course, Park, Playground |
Building
| Bathroom Total | 4 |
| Bedrooms Above Ground | 3 |
| Bedrooms Total | 3 |
| Appliances | Stove, Dishwasher, Dryer, Washer, Refrigerator |
| Architectural Style | Contemporary |
| Basement Type | None |
| Constructed Date | 2011 |
| Construction Style Attachment | Detached |
| Cooling Type | Heat Pump |
| Exterior Finish | Vinyl |
| Flooring Type | Hardwood, Porcelain Tile, Tile |
| Foundation Type | Poured Concrete, Concrete Slab |
| Half Bath Total | 2 |
| Stories Total | 1 |
| Total Finished Area | 2246 Sqft |
| Type | House |
| Utility Water | Municipal Water |
Parking
| Garage | |
| Attached Garage |
Land
| Acreage | Yes |
| Land Amenities | Golf Course, Park, Playground |
| Landscape Features | Landscaped |
| Sewer | Municipal Sewage System |
| Size Irregular | 1.04 |
| Size Total | 1.04 Ac |
| Size Total Text | 1.04 Ac |
Rooms
| Level | Type | Length | Width | Dimensions |
|---|---|---|---|---|
| Main Level | Primary Bedroom | 16.11 X 26 | ||
| Main Level | Bedroom | 14.2 X 11 | ||
| Main Level | Bedroom | 12.3 X 13 | ||
| Main Level | Den | 10.7 X 13.1 | ||
| Main Level | Kitchen | 17.3 X 16.9 | ||
| Main Level | Living Room | 22.10 X 17.1 | ||
| Main Level | Laundry Room | 7.8 X 6.2 | ||
| Main Level | Foyer | 6.10 X 12.2 | ||
| Main Level | Dining Room | 12.11 X 7.10 | ||
| Main Level | Bath (# Pieces 1-6) | 4 pc | ||
| Main Level | Bath (# Pieces 1-6) | 4 pc | ||
| Main Level | Bath (# Pieces 1-6) | 2 pc | ||
| Main Level | Bath (# Pieces 1-6) | 2 pc |
https://www.realtor.ca/real-estate/26833490/367-falmouth-dyke-road-falmouth-falmouth
Interested?
Contact us for more information

