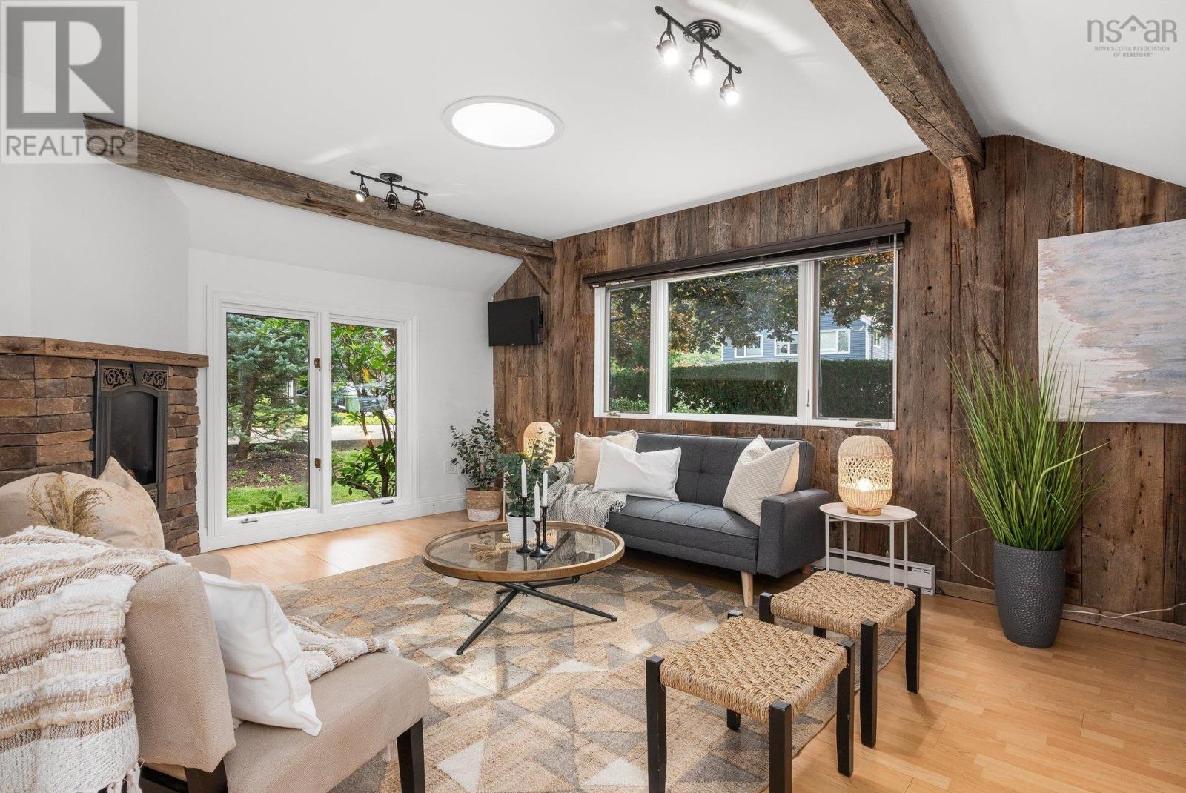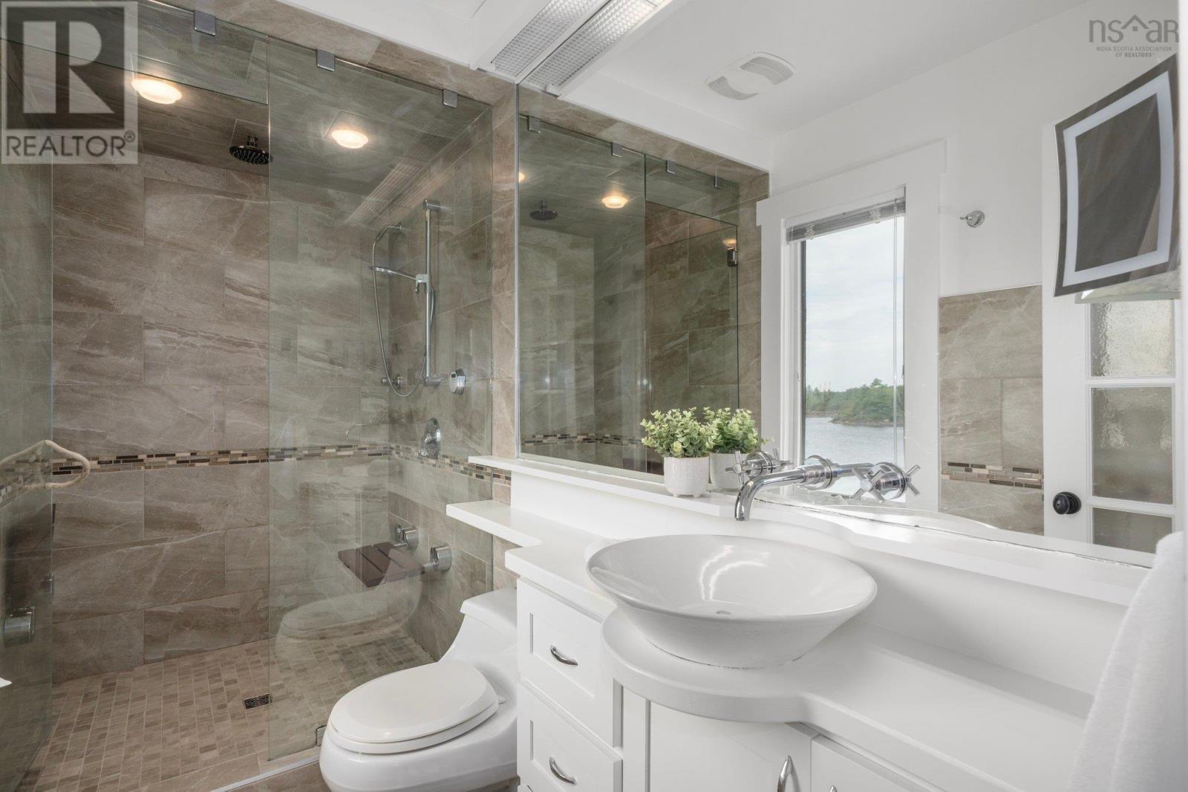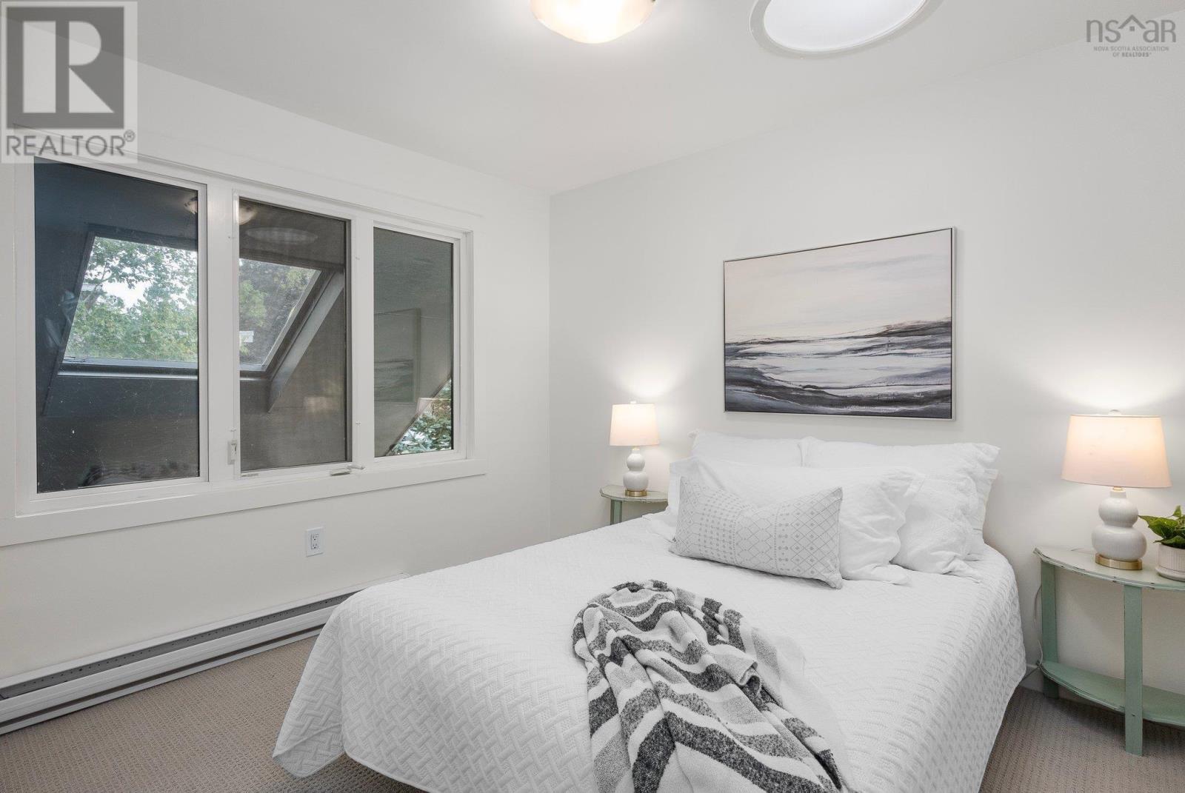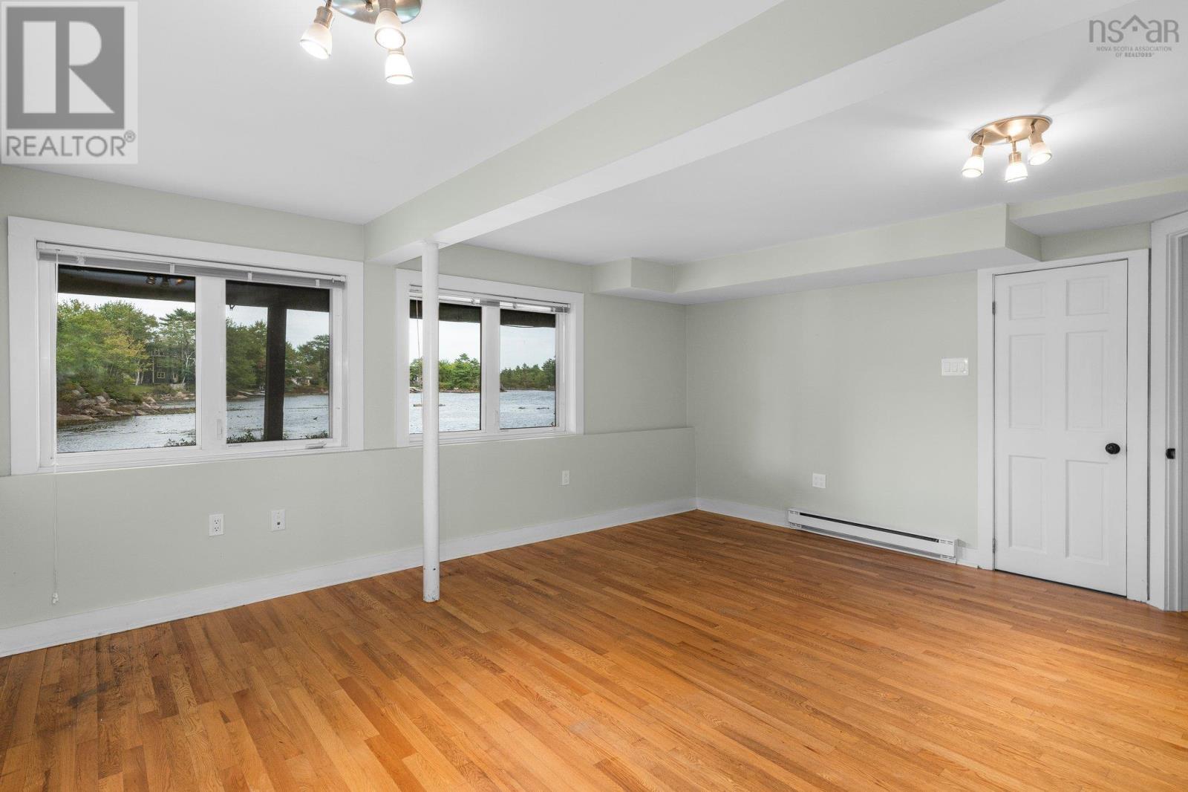36 Birchview Drive Halifax, Nova Scotia B3P 1G4
$899,000
Experience the perfect blend of home and cottage living with this stunning lakefront property! Located in a family friendly neighbourhood on a quiet cul-de-sac this spacious 4-bedroom, 4-bathroom home offers over 3000 square feet of living space, ideal for both relaxation and entertaining, and 78 feet of private lake frontage with your own dock. The main floor boasts a beautiful kitchen with an island and double doors onto the deck. The dining room is right off the kitchen and has enough space for the whole family. Down the hall you'll find the family room with gorgeous beams and fireplace. Upstairs, the primary bedroom features a luxurious ensuite and walk in closet, while the lower level holds a great in-law suite with a wet bar and a walk out to a lower deck. This home is beautiful and ready for you and your family to move in. (id:40687)
Open House
This property has open houses!
2:00 pm
Ends at:4:00 pm
Property Details
| MLS® Number | 202423287 |
| Property Type | Single Family |
| Community Name | Halifax |
| Amenities Near By | Golf Course, Park, Playground, Public Transit, Shopping, Place Of Worship |
| Community Features | Recreational Facilities |
| Equipment Type | Propane Tank |
| Rental Equipment Type | Propane Tank |
| Structure | Shed |
| View Type | Lake View |
| Water Front Type | Waterfront On Lake |
Building
| Bathroom Total | 4 |
| Bedrooms Above Ground | 3 |
| Bedrooms Below Ground | 1 |
| Bedrooms Total | 4 |
| Appliances | Stove, Dishwasher, Dryer, Washer, Garburator, Refrigerator, Wine Fridge |
| Basement Development | Finished |
| Basement Features | Walk Out |
| Basement Type | Full (finished) |
| Constructed Date | 1975 |
| Construction Style Attachment | Detached |
| Exterior Finish | Wood Siding |
| Fireplace Present | Yes |
| Flooring Type | Carpeted, Ceramic Tile, Hardwood, Laminate |
| Foundation Type | Poured Concrete |
| Half Bath Total | 1 |
| Stories Total | 2 |
| Total Finished Area | 3113 Sqft |
| Type | House |
| Utility Water | Municipal Water |
Land
| Acreage | No |
| Land Amenities | Golf Course, Park, Playground, Public Transit, Shopping, Place Of Worship |
| Landscape Features | Landscaped |
| Sewer | Municipal Sewage System |
| Size Irregular | 0.1298 |
| Size Total | 0.1298 Ac |
| Size Total Text | 0.1298 Ac |
Rooms
| Level | Type | Length | Width | Dimensions |
|---|---|---|---|---|
| Second Level | Primary Bedroom | 15.8 x 12.2 | ||
| Second Level | Ensuite (# Pieces 2-6) | 10.6 x 4.5 | ||
| Second Level | Bedroom | 11.7 x 10.11 | ||
| Second Level | Bedroom | 11.7 x 10.11 | ||
| Basement | Recreational, Games Room | 20.6 x 11.5 | ||
| Basement | Kitchen | 15.11 x 9.4 | ||
| Basement | Bedroom | 16 x 14.6 | ||
| Basement | Bath (# Pieces 1-6) | 8.10 x 6.1 | ||
| Basement | Storage | 20.11 x 4.5 | ||
| Basement | Utility Room | Measurements not available | ||
| Main Level | Living Room | 15.7 x 15.7 | ||
| Main Level | Kitchen | 15.7 x 12.4 | ||
| Main Level | Den | 15.7 x 9.8 | ||
| Main Level | Family Room | 21.9 x 13 | ||
| Main Level | Dining Room | 18.2 x 12.6 | ||
| Main Level | Laundry Room | Laundry | ||
| Main Level | Bath (# Pieces 1-6) | 9.6 x 5.2 | ||
| Main Level | Bath (# Pieces 1-6) | 6 x 4 | ||
| Main Level | Foyer | Foyer |
https://www.realtor.ca/real-estate/27470075/36-birchview-drive-halifax-halifax
Interested?
Contact us for more information









































