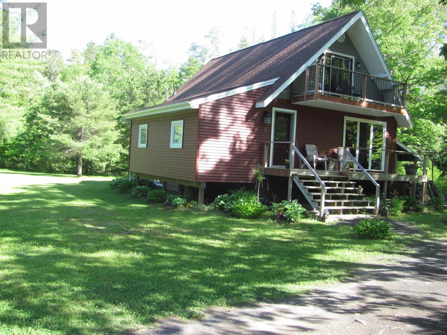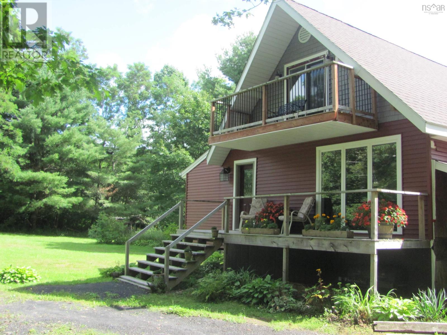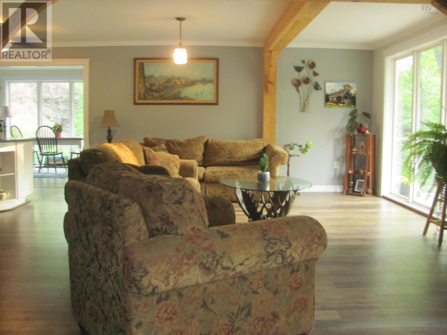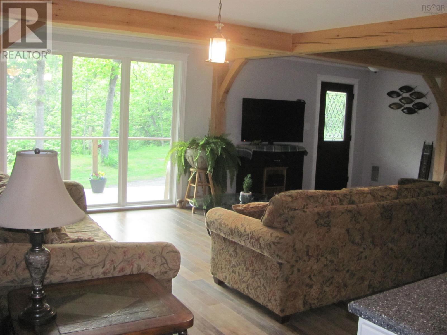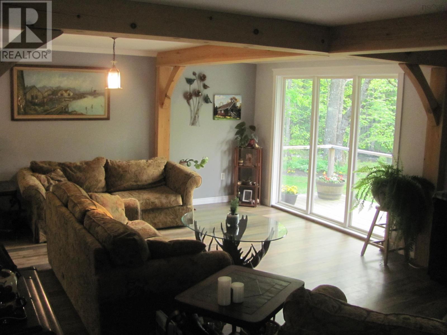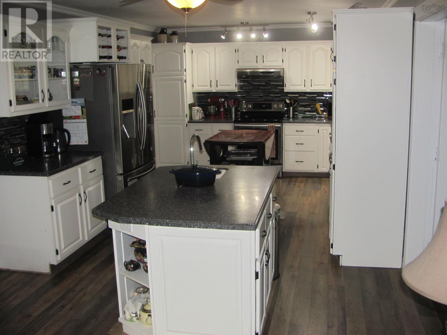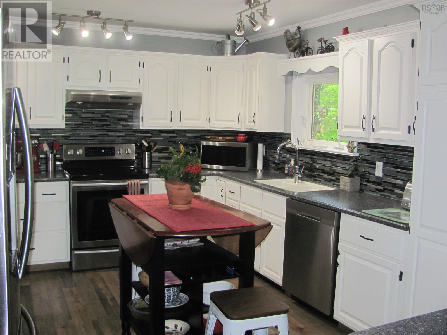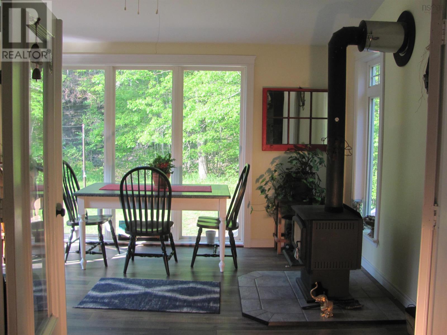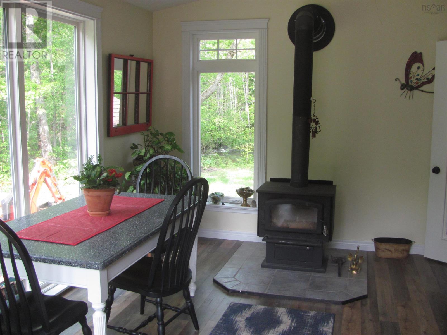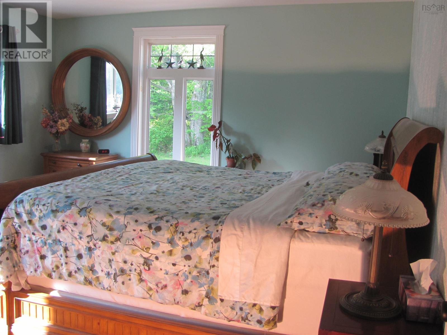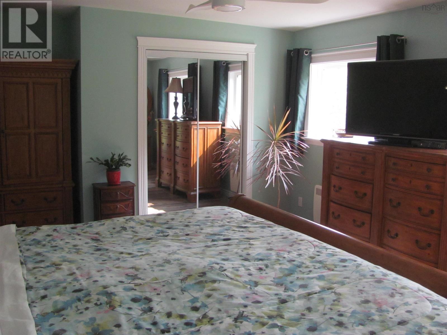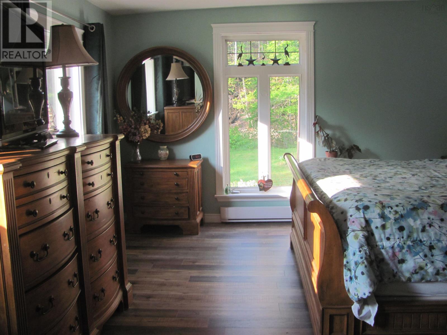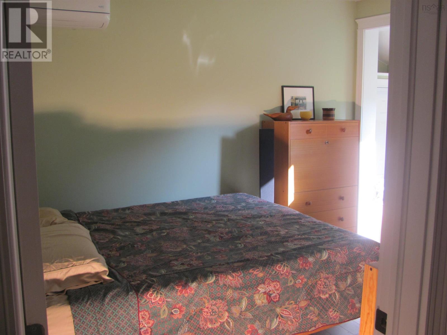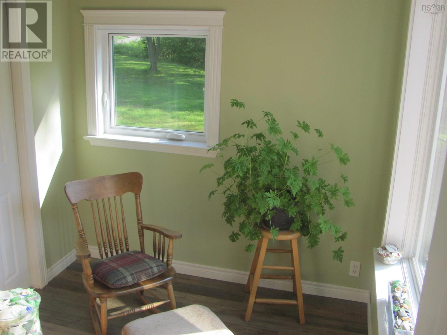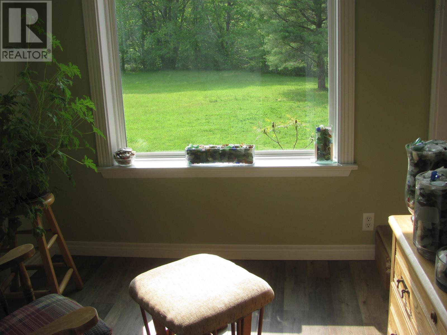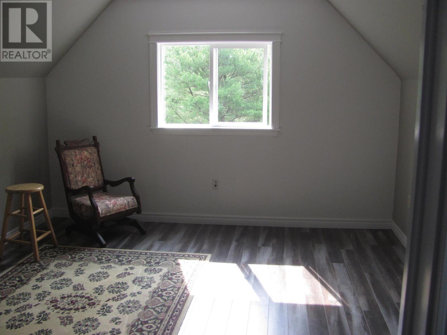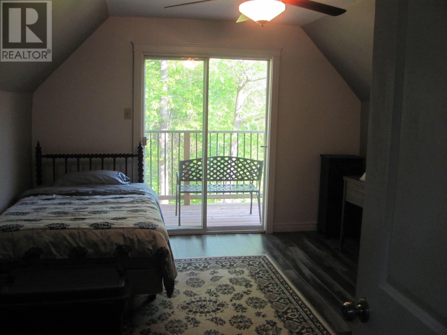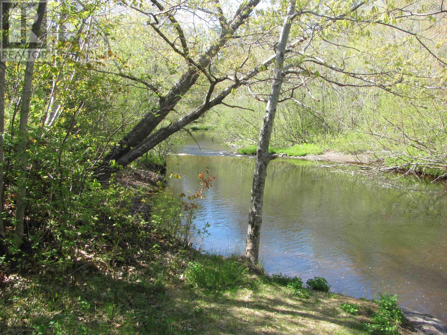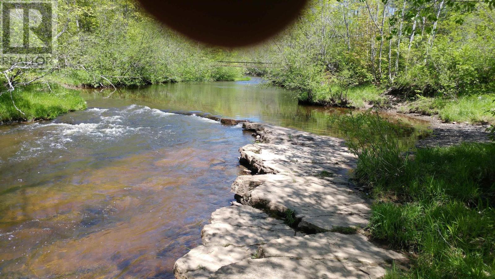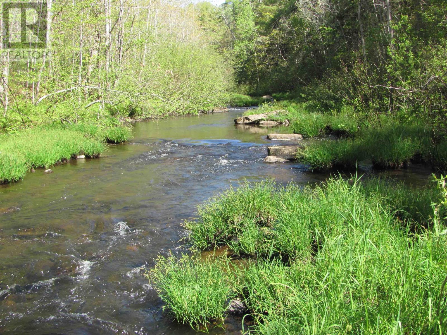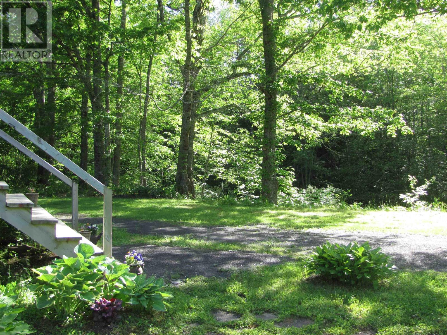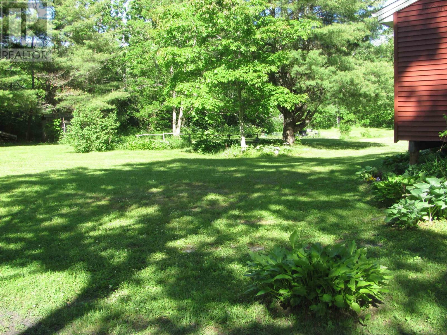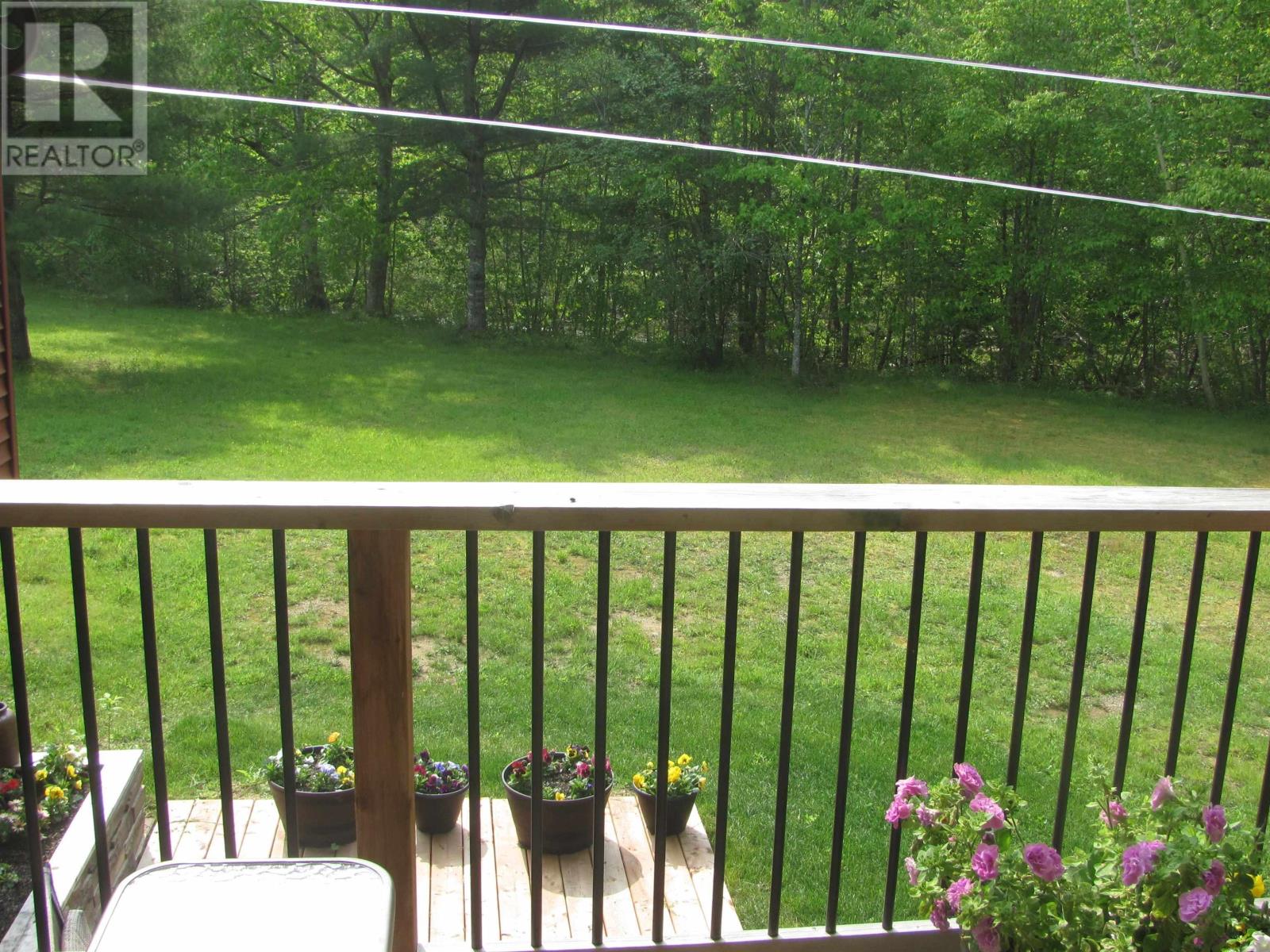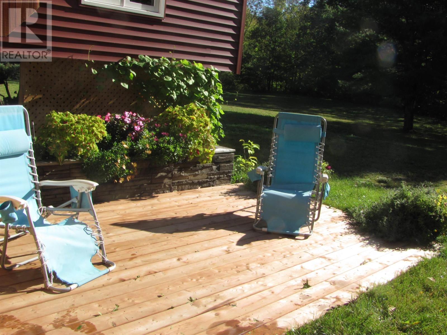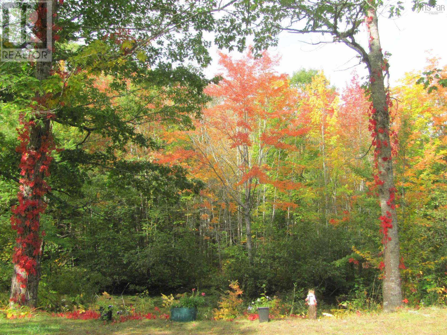5 Bedroom
2 Bathroom
Chalet
Heat Pump
Waterfront On River
Acreage
Landscaped
$525,000
Unique property cottage and home all in one Extensive River (1500+/-) & Road frontage (1100+/-) Rare valley Swimmable freshwater frontage. Close to Hantsport and other Valley towns but only 30min from Chester and Halifax. Private setting with many river areas to enjoy. The house was done over 3 yrs ago windows -Roof -siding -decks -main interior -flooring -Mechanical and more .The basement was a 1br Apt but presently used for storage Basement and main floor office not shown in pictures. Most gardens are perennial just add a few flowers big vegetable garden . Property extends farther up the road than shown on property online. Various fruit trees along property and nice level field area. Orange tape on pine tree near power pole to show start of property way up the road. 2.11 Acres (id:40687)
Property Details
|
MLS® Number
|
202312061 |
|
Property Type
|
Single Family |
|
Community Name
|
Falmouth |
|
Amenities Near By
|
Golf Course, Park, Playground, Shopping, Place Of Worship, Beach |
|
Community Features
|
School Bus |
|
Features
|
Treed, Balcony, Level |
|
Structure
|
Shed |
|
Water Front Type
|
Waterfront On River |
Building
|
Bathroom Total
|
2 |
|
Bedrooms Above Ground
|
4 |
|
Bedrooms Below Ground
|
1 |
|
Bedrooms Total
|
5 |
|
Appliances
|
Range - Electric, Dishwasher, Dryer - Electric, Washer, Refrigerator |
|
Architectural Style
|
Chalet |
|
Basement Type
|
Full |
|
Constructed Date
|
1973 |
|
Construction Style Attachment
|
Detached |
|
Cooling Type
|
Heat Pump |
|
Exterior Finish
|
Vinyl |
|
Flooring Type
|
Laminate, Vinyl |
|
Foundation Type
|
Poured Concrete |
|
Stories Total
|
2 |
|
Total Finished Area
|
2915 Sqft |
|
Type
|
House |
|
Utility Water
|
Well |
Parking
Land
|
Acreage
|
Yes |
|
Land Amenities
|
Golf Course, Park, Playground, Shopping, Place Of Worship, Beach |
|
Landscape Features
|
Landscaped |
|
Sewer
|
Septic System |
|
Size Irregular
|
2.11 |
|
Size Total
|
2.11 Ac |
|
Size Total Text
|
2.11 Ac |
Rooms
| Level |
Type |
Length |
Width |
Dimensions |
|
Second Level |
Bedroom |
|
|
13.8 x 12.4 |
|
Second Level |
Bedroom |
|
|
15.8 x 12.4 with deck |
|
Basement |
Bedroom |
|
|
11x6 x 14.6 has laundry |
|
Basement |
Kitchen |
|
|
26x11.6 |
|
Basement |
Recreational, Games Room |
|
|
29 x11.6 |
|
Main Level |
Living Room |
|
|
23.2 x15.5 |
|
Main Level |
Kitchen |
|
|
20 x 11.7 |
|
Main Level |
Sunroom |
|
|
11.8 x 14 with covered deck |
|
Main Level |
Other |
|
|
Office 7.10 x 9.9 |
|
Main Level |
Bedroom |
|
|
11.6x9.1 Plus sitting area |
|
Main Level |
Primary Bedroom |
|
|
19.2 x 13.8 |
https://www.realtor.ca/real-estate/25722894/358-bog-road-falmouth-falmouth

