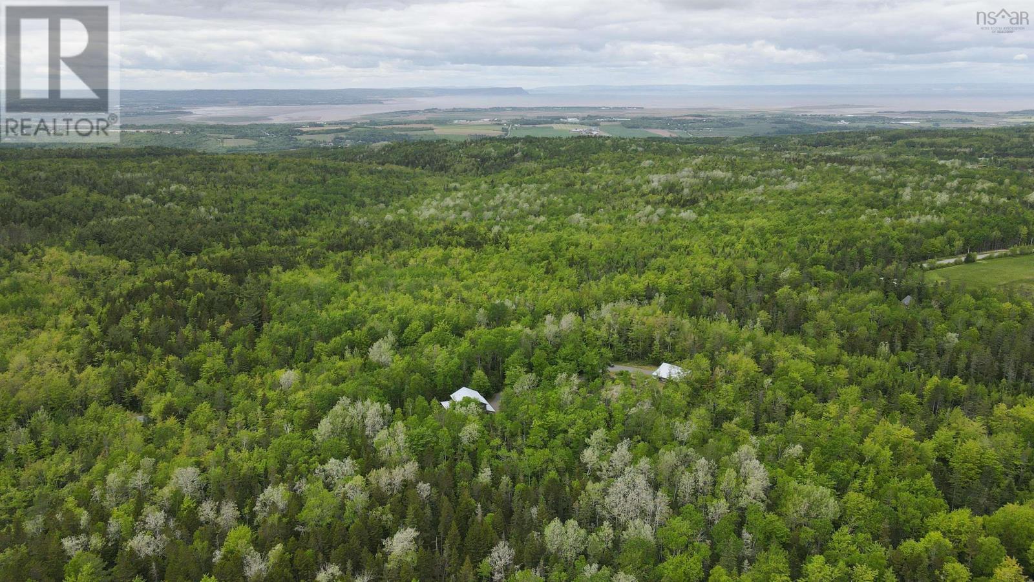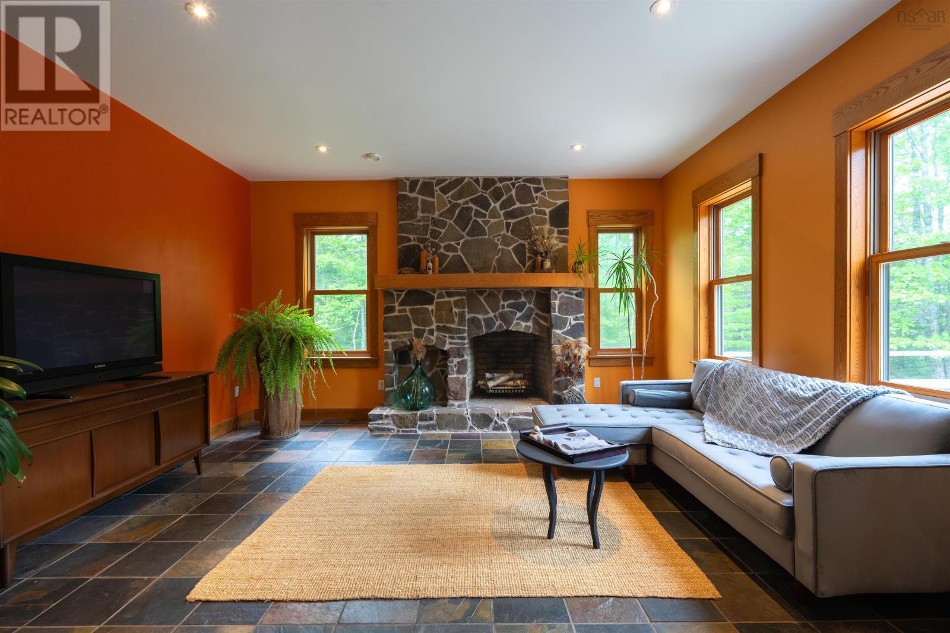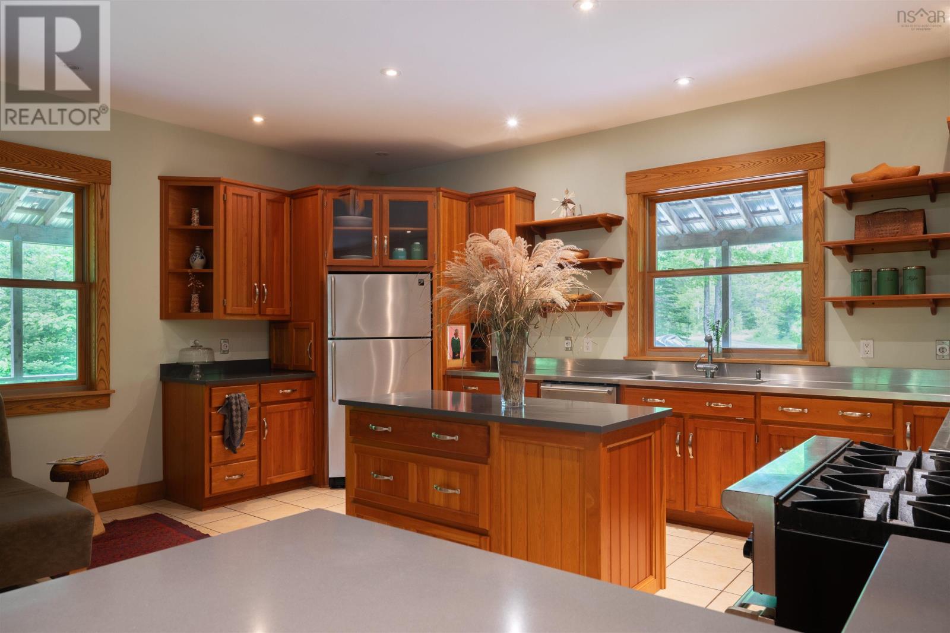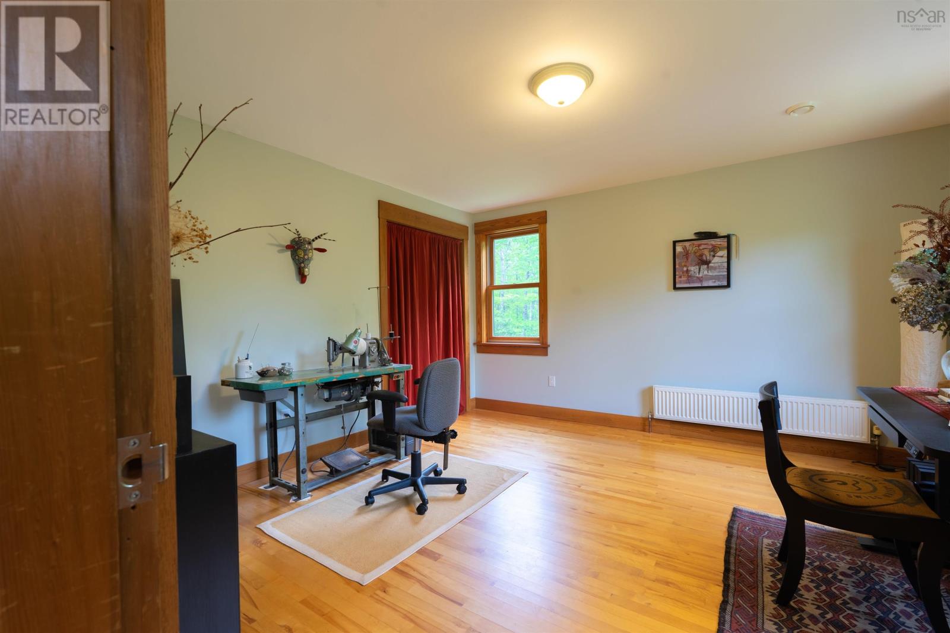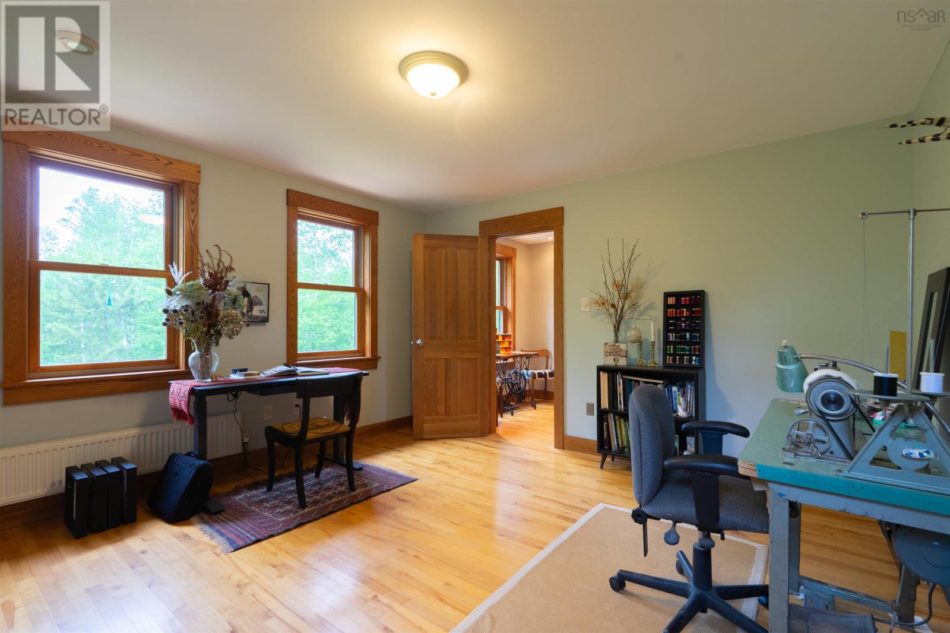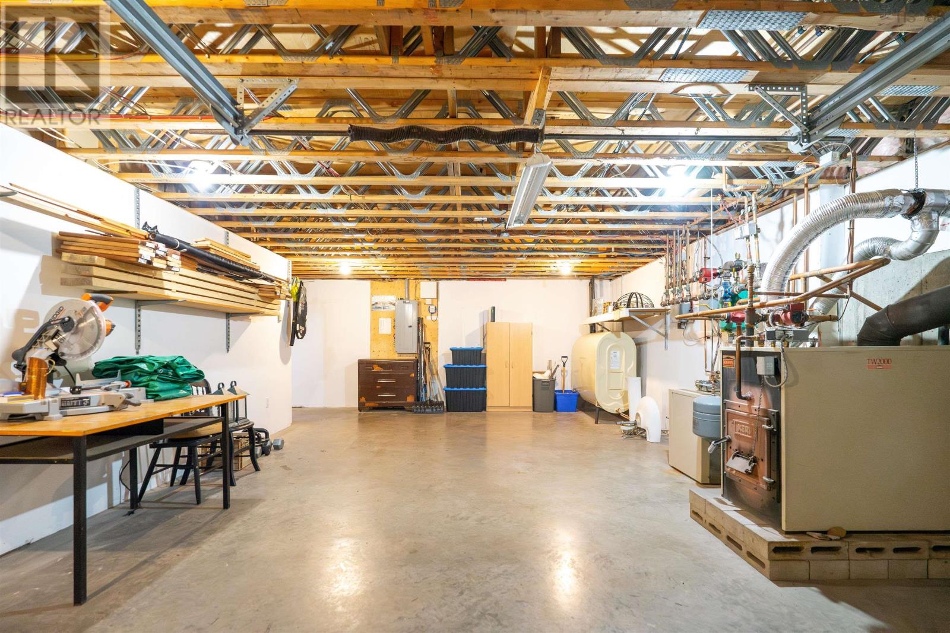4 Bedroom
3 Bathroom
Acreage
$1,300,000
This is your chance to own a magazine quality home, 2 building lots and over 6 km of mature groomed trails just minutes from Wolfville. This listing includes the beautiful home and grounds at 356 Davison Street PLUS 2 adjacent building lots with frontage on Davison and another 44 acres with pristine hiking and mountain biking trails (see trail map in photos). This 4 PID package is just under 52 acres and presents Buyers with ample future opportunities. Please see MLS# 202413620 for full details on the home and grounds at 356 Davison Street. This assembly of properties offers tremendous privacy along with being sheltered from street lights making the stars in the sky that much brighter. Across Davison Street is a 650 acre Nature Preserve (NS Nature Trust/Town of Wolfville) with trails, a lake and no possibility of development. And the ample road frontage of Lot 1 allows for further subdivision so that converting the garage into a home for your in-laws is a possibility. Moving inside the home you are greeted by quality craftmanship paired with elegant high end finishes. From the slate and hardwood floors to the grand kitchen with quartz and stainless steel countertops, this home just screams cozy comfort and peaceful relaxation. Of special note are the brand new primary ensuite with new walk-in shower and soaker tub (check the new tiles) and approximately 1300 square feet of deck space and covered porch that extend the living space back outside. The main level features the living room with floor to ceiling fireplace, an open concept kitchen and dining space, den/office and powder room. The upper level is home to the primary bedroom and ensuite, 2 bedrooms and full bath. The large basement is great for storage. (id:40687)
Property Details
|
MLS® Number
|
202421658 |
|
Property Type
|
Single Family |
|
Community Name
|
Forest Hill |
|
Equipment Type
|
Propane Tank |
|
Rental Equipment Type
|
Propane Tank |
Building
|
Bathroom Total
|
3 |
|
Bedrooms Above Ground
|
4 |
|
Bedrooms Total
|
4 |
|
Basement Development
|
Partially Finished |
|
Basement Features
|
Walk Out |
|
Basement Type
|
Full (partially Finished) |
|
Constructed Date
|
2001 |
|
Construction Style Attachment
|
Detached |
|
Exterior Finish
|
Wood Siding |
|
Flooring Type
|
Ceramic Tile, Hardwood, Slate |
|
Foundation Type
|
Poured Concrete |
|
Half Bath Total
|
1 |
|
Stories Total
|
2 |
|
Total Finished Area
|
2457 Sqft |
|
Type
|
House |
|
Utility Water
|
Dug Well, Well |
Parking
|
Garage
|
|
|
Detached Garage
|
|
|
Gravel
|
|
|
Parking Space(s)
|
|
Land
|
Acreage
|
Yes |
|
Sewer
|
Septic System |
|
Size Irregular
|
52.3846 |
|
Size Total
|
52.3846 Ac |
|
Size Total Text
|
52.3846 Ac |
Rooms
| Level |
Type |
Length |
Width |
Dimensions |
|
Second Level |
Bath (# Pieces 1-6) |
|
|
6 x 5.5 |
|
Second Level |
Bedroom |
|
|
13.4 x 13.3 |
|
Second Level |
Bedroom |
|
|
13.4 x 12.6 |
|
Second Level |
Primary Bedroom |
|
|
17.8 x 15 |
|
Second Level |
Ensuite (# Pieces 2-6) |
|
|
11.4 x 8.6 |
|
Basement |
Utility Room |
|
|
28.4 x 16.5 |
|
Basement |
Laundry Room |
|
|
10 x 16.5 |
|
Basement |
Storage |
|
|
18.4 x 16.9 |
|
Main Level |
Kitchen |
|
|
17.5 x 13.7 |
|
Main Level |
Living Room |
|
|
17.1 x 15.9 |
|
Main Level |
Den |
|
|
12.5 x 12.5 |
|
Main Level |
Foyer |
|
|
7.9 x 6.6 |
|
Main Level |
Bath (# Pieces 1-6) |
|
|
5.1 x 4.5 |
|
Main Level |
Mud Room |
|
|
5.6 x 5.2 |
https://www.realtor.ca/real-estate/27383114/356-davison-street-forest-hill-forest-hill


