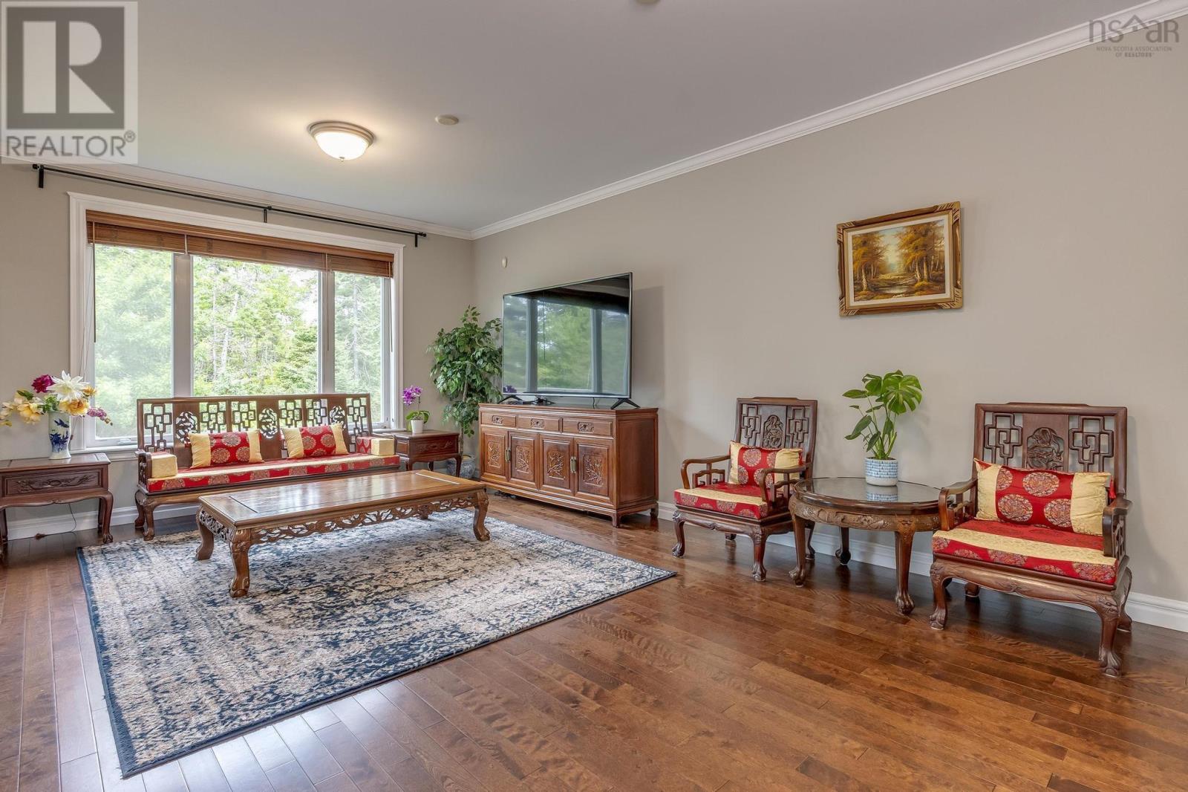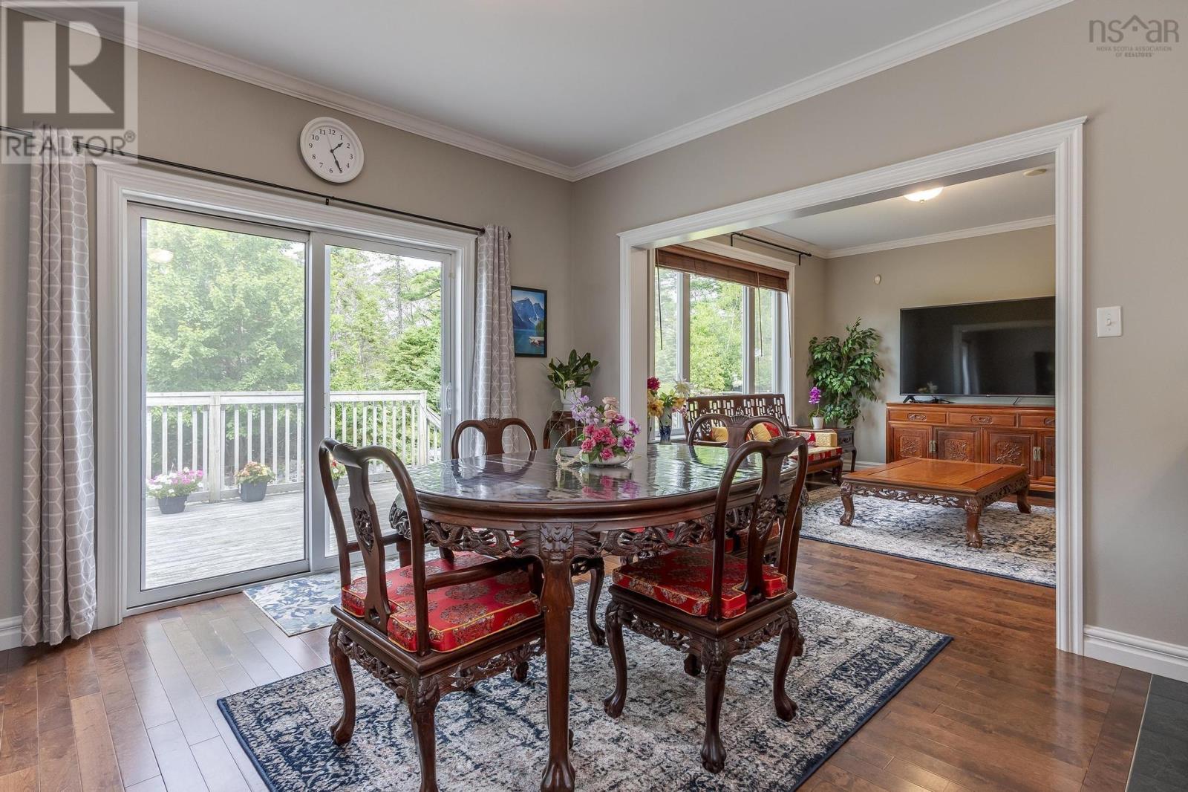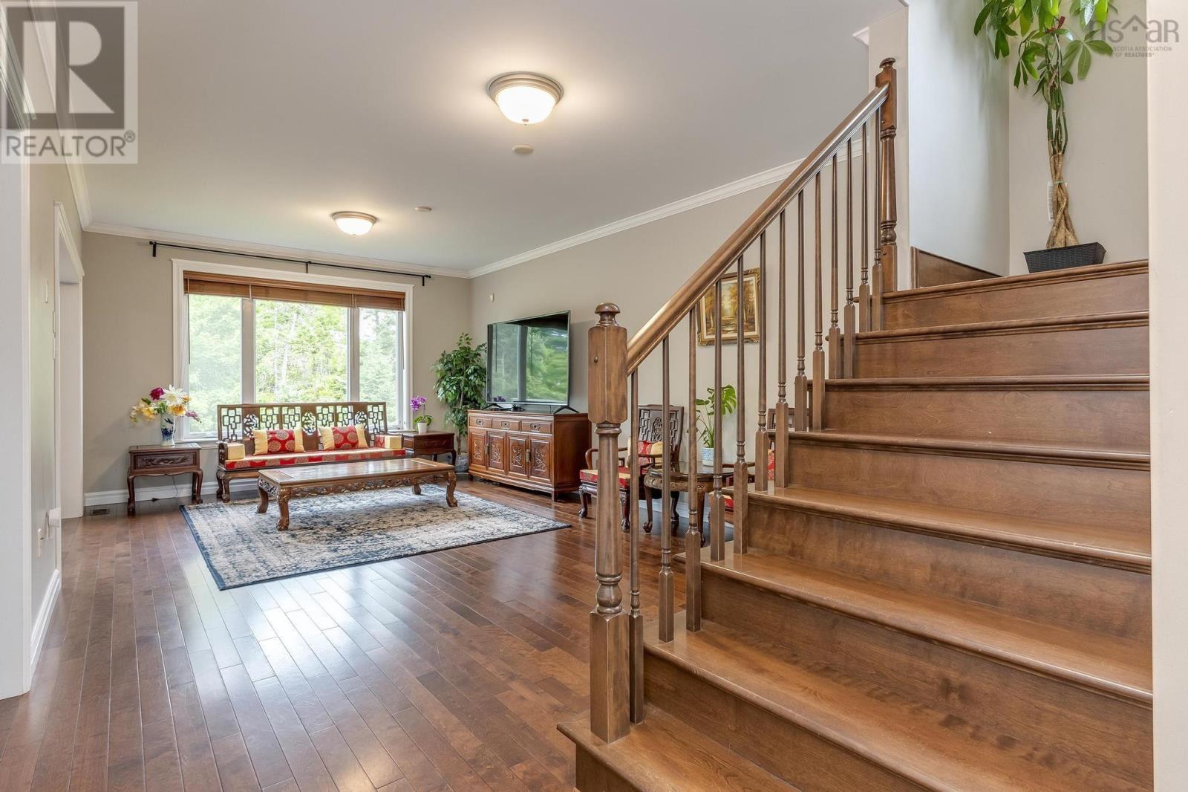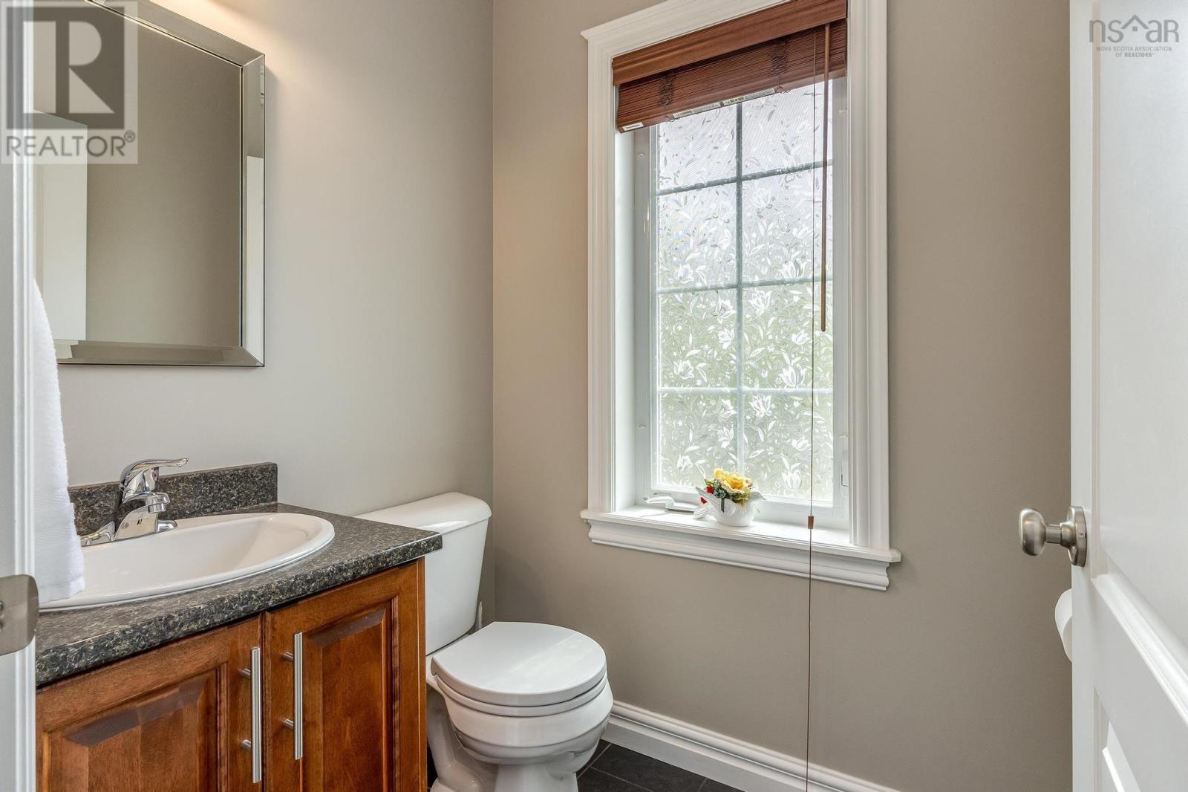4 Bedroom
4 Bathroom
Heat Pump
Landscaped
$739,000
Welcome to this lovely R2000 family home in the Park of Raviens. The main level features an open-concept layout with 9 ft ceilings, a superb kitchen with ample cabinet storage, granite countertops, and a large peninsula island perfect for entertaining family and friends. The convenient dining room provides a walkout to the deck and stairs leading to the backyard. Hardwood flooring flows throughout the upstairs. The generous-sized primary bedroom includes a walk-in closet and an ensuite bathroom. There are two other good-sized bedrooms, a four-piece bathroom, and a convenient laundry room with a large sink. The basement offers a large rec room, an additional bedroom, and a full bath. Don't forget the ducted heat pump, providing efficient and comfortable heating and cooling year-round. Walk out to the fully fenced backyard to enjoy privacy and nature. This home is close to all amenities, including playgrounds and schools. Call today for your private viewing (id:40687)
Property Details
|
MLS® Number
|
202419081 |
|
Property Type
|
Single Family |
|
Community Name
|
Bedford |
|
Amenities Near By
|
Playground, Public Transit |
|
Community Features
|
School Bus |
Building
|
Bathroom Total
|
4 |
|
Bedrooms Above Ground
|
3 |
|
Bedrooms Below Ground
|
1 |
|
Bedrooms Total
|
4 |
|
Appliances
|
Range, Dishwasher, Dryer, Washer, Refrigerator |
|
Constructed Date
|
2012 |
|
Construction Style Attachment
|
Detached |
|
Cooling Type
|
Heat Pump |
|
Exterior Finish
|
Brick, Vinyl |
|
Flooring Type
|
Carpeted, Hardwood, Tile |
|
Foundation Type
|
Poured Concrete |
|
Half Bath Total
|
1 |
|
Stories Total
|
2 |
|
Total Finished Area
|
2620 Sqft |
|
Type
|
House |
|
Utility Water
|
Municipal Water |
Parking
Land
|
Acreage
|
No |
|
Land Amenities
|
Playground, Public Transit |
|
Landscape Features
|
Landscaped |
|
Sewer
|
Municipal Sewage System |
|
Size Irregular
|
0.1614 |
|
Size Total
|
0.1614 Ac |
|
Size Total Text
|
0.1614 Ac |
Rooms
| Level |
Type |
Length |
Width |
Dimensions |
|
Second Level |
Primary Bedroom |
|
|
17.8 x 12.5 |
|
Second Level |
Ensuite (# Pieces 2-6) |
|
|
4 Pieces |
|
Second Level |
Bedroom |
|
|
12.6 x 12.4 |
|
Second Level |
Bedroom |
|
|
12 x 11 |
|
Second Level |
Bath (# Pieces 1-6) |
|
|
4 Pieces |
|
Second Level |
Laundry / Bath |
|
|
8.5 x 5.8 |
|
Basement |
Family Room |
|
|
20 x 12.6 |
|
Basement |
Bedroom |
|
|
12.9 x 12.4 |
|
Basement |
Bath (# Pieces 1-6) |
|
|
4 Pieces |
|
Main Level |
Foyer |
|
|
8 X 7 |
|
Main Level |
Living Room |
|
|
21 X 13.7 |
|
Main Level |
Eat In Kitchen |
|
|
20.6 X 13 |
|
Main Level |
Bath (# Pieces 1-6) |
|
|
2 Pieces |
https://www.realtor.ca/real-estate/27268017/35-windridge-lane-bedford-bedford

















































