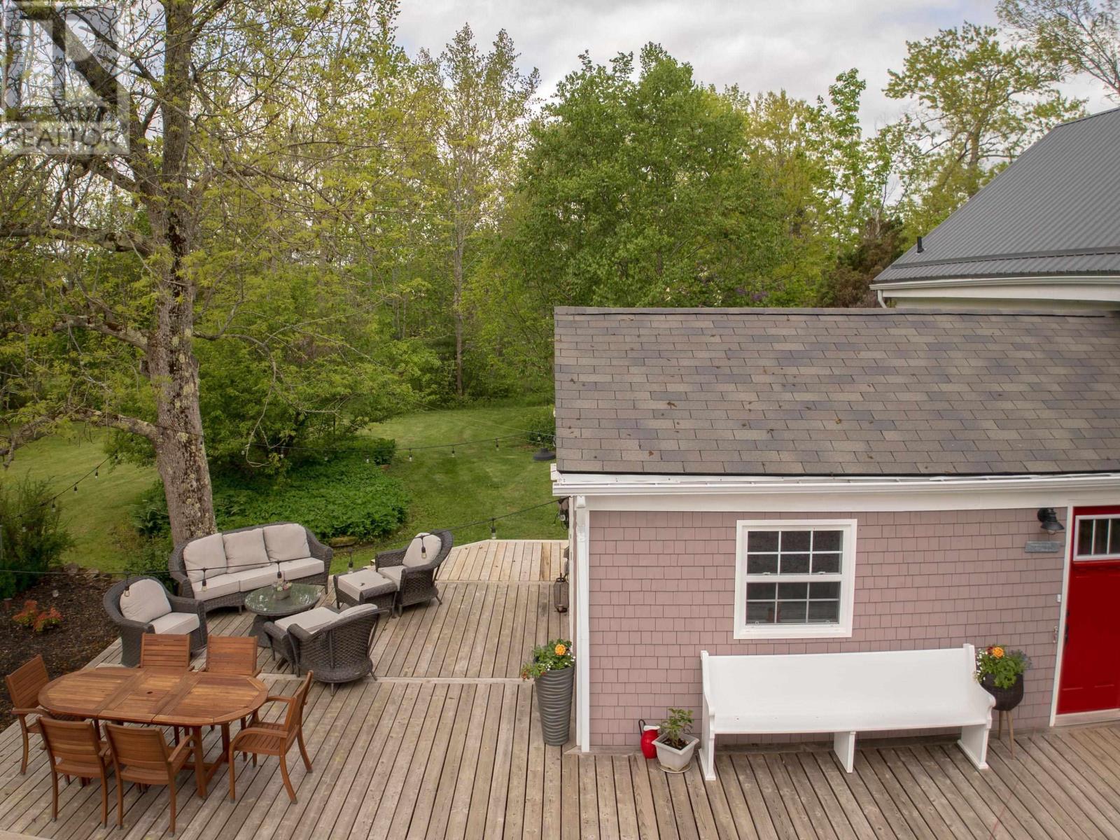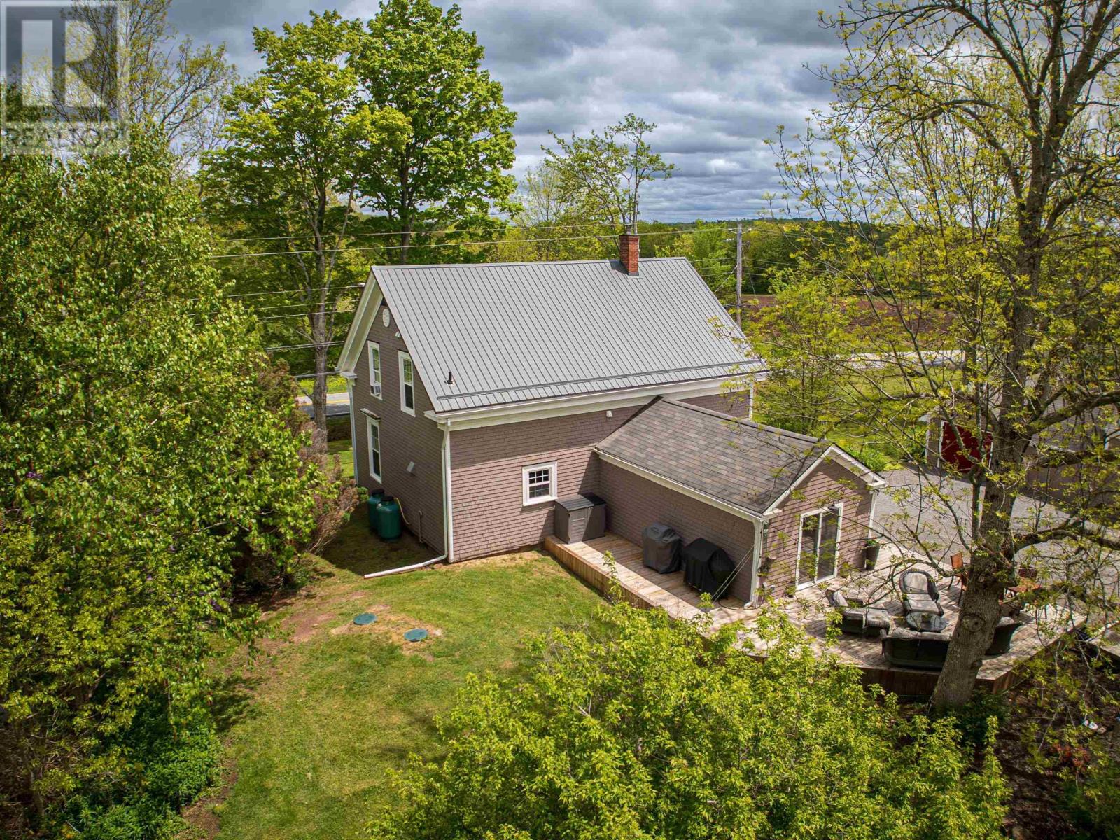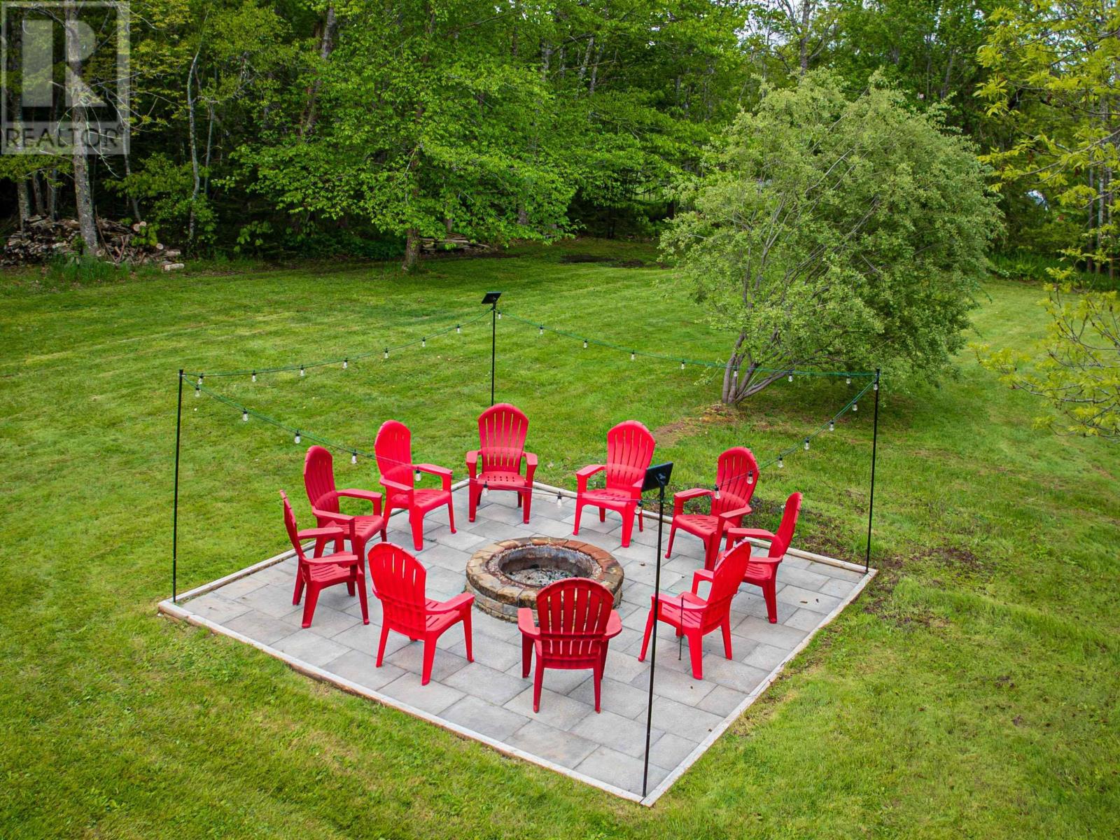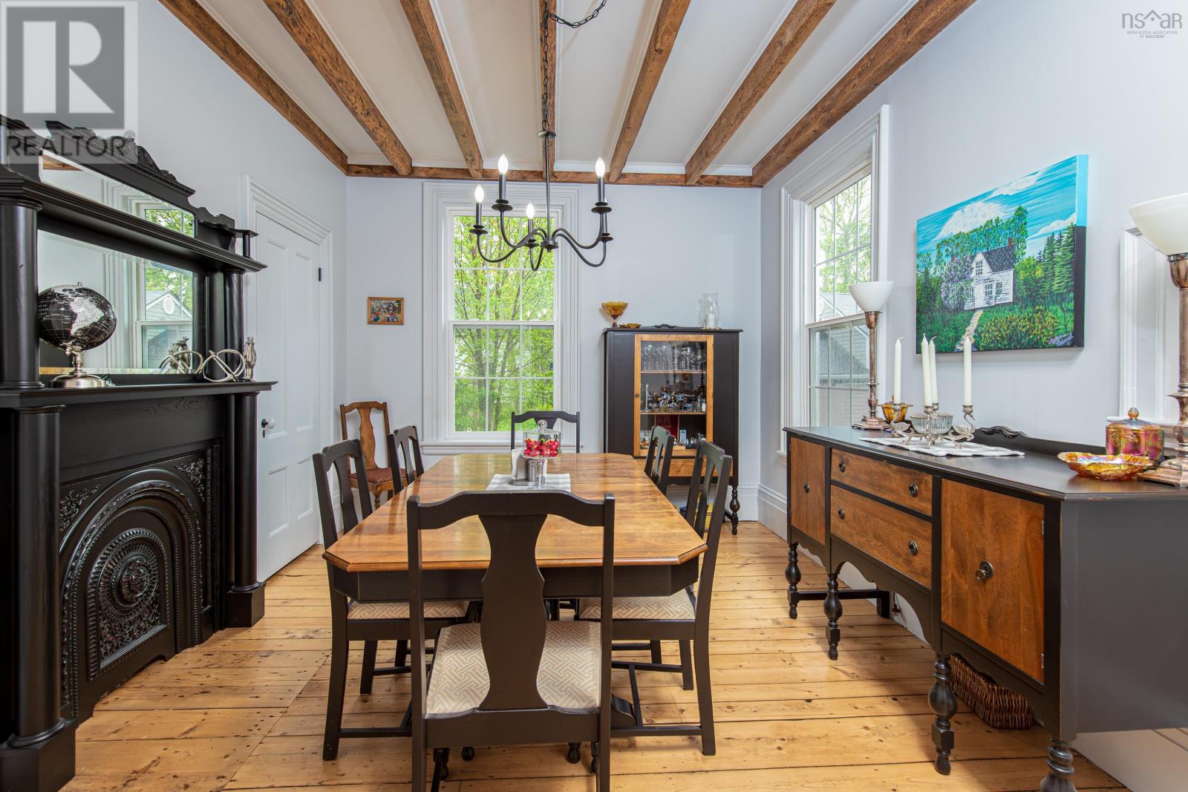3 Bedroom
3 Bathroom
Acreage
Landscaped
$649,900
Details, Features and Location. These 3 factors are strong influences when investing in a home. 3473 Hwy 215 in Centre Burlington has all three of these in abundance. The house has been renovated along with the outbuilding which is a 2 car garage and a large workshop. The 1 acre lot is completely landscaped, features a deck/patio and a firepit all wonderfully built and surrounded with shade trees and sweet smelling flowering shrubbery. The time and effort that the owners have spent have all been worth it. Three bedrooms, 2 ½ baths and a kitchen that could be featured in ?Beautiful Homes?. It doesn't end there, some main level rooms feature high beamed ceilings and warm original reclaimed floors are relaxing, especially when walking around in socks. Every place should have a mudroom with an adjoining 2 piece bath like this home. Antiques have been woven into the home. The main bathroom cabinetry features a sink built into a sewing machine. The full ensuite has a glass shower and a deep soaker tub. There is so much to see and experience with this property. Do yourself a favour.View the iGUIDE Tour, check out the video and the pictures to get yourself familiar with the property and then book a private viewing with your REALTOR®. You?ll fall in love and never want to leave. WELCOME HOME. (id:40687)
Property Details
|
MLS® Number
|
202412023 |
|
Property Type
|
Single Family |
|
Community Name
|
Centre Burlington |
|
Equipment Type
|
Propane Tank |
|
Rental Equipment Type
|
Propane Tank |
Building
|
Bathroom Total
|
3 |
|
Bedrooms Above Ground
|
3 |
|
Bedrooms Total
|
3 |
|
Appliances
|
Stove, Dishwasher, Dryer, Washer, Freezer - Stand Up, Refrigerator, Central Vacuum |
|
Basement Type
|
Crawl Space |
|
Construction Style Attachment
|
Detached |
|
Exterior Finish
|
Wood Siding |
|
Flooring Type
|
Ceramic Tile, Laminate, Porcelain Tile, Wood |
|
Foundation Type
|
Poured Concrete, Stone |
|
Half Bath Total
|
1 |
|
Stories Total
|
2 |
|
Total Finished Area
|
2316 Sqft |
|
Type
|
House |
|
Utility Water
|
Drilled Well, Dug Well, Well |
Parking
|
Garage
|
|
|
Detached Garage
|
|
|
Gravel
|
|
|
Parking Space(s)
|
|
Land
|
Acreage
|
Yes |
|
Landscape Features
|
Landscaped |
|
Sewer
|
Septic System |
|
Size Irregular
|
1.09 |
|
Size Total
|
1.09 Ac |
|
Size Total Text
|
1.09 Ac |
Rooms
| Level |
Type |
Length |
Width |
Dimensions |
|
Second Level |
Bedroom |
|
|
14 x 11 |
|
Second Level |
Bedroom |
|
|
14 x 13 |
|
Second Level |
Bath (# Pieces 1-6) |
|
|
6 x 9 (3 Pc) |
|
Second Level |
Laundry Room |
|
|
In Closet |
|
Second Level |
Primary Bedroom |
|
|
15 x 13 |
|
Second Level |
Ensuite (# Pieces 2-6) |
|
|
8 x 12 (4 Pc) |
|
Main Level |
Foyer |
|
|
7 x 6 |
|
Main Level |
Kitchen |
|
|
26 x 15 |
|
Main Level |
Living Room |
|
|
15 x 14 |
|
Main Level |
Dining Room |
|
|
11 x 14 |
|
Main Level |
Mud Room |
|
|
10 x 13 |
|
Main Level |
Bath (# Pieces 1-6) |
|
|
4 x 7 (2 Pc) |
|
Main Level |
Other |
|
|
10 x 13 (Summer Kitchen) |
https://www.realtor.ca/real-estate/26963500/3473-highway-215-centre-burlington-centre-burlington


































