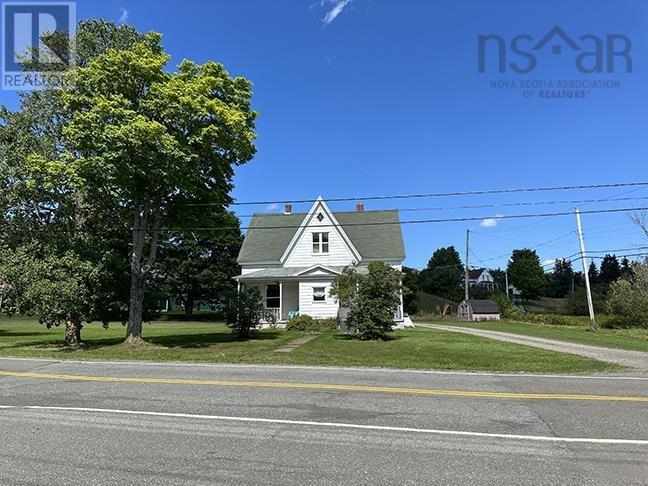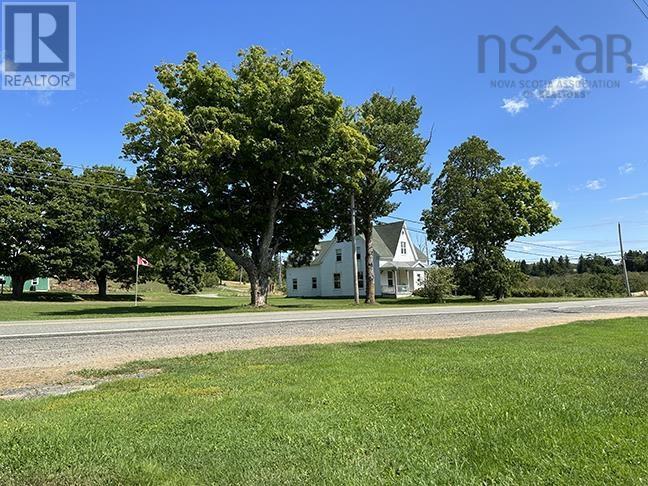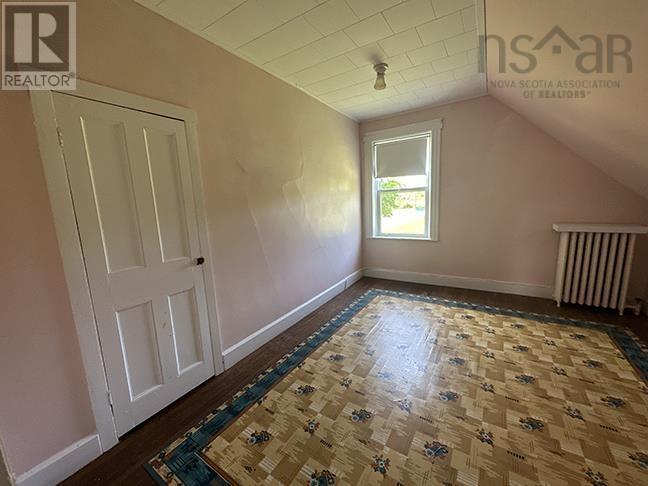4 Bedroom
2 Bathroom
2,408 ft2
Fireplace
Acreage
Partially Landscaped
$199,000
This is one incredible home that has much of its original construction, moldings, etc. still in tact. Built in the mid 1800's. The home has new modern large vinyl windows that provide loads of light throughout all rooms in the home. You enter through a large foyer with original stairs leading to the second floor. The main floor consists of entry porch, library with built-in book cases surrounding an old fireplace mantel. There is a separate dining room and very large open kitchen that opens up to a rear pantry kitchen. Rear porch and laundry with a second staircase to the upper floor. Now the second floor has four bedrooms and two full 3 piece baths and a den. Loads of wood floors and original moldings which adds to the character of the home. The home sits on a large corner lot, 1.25 acres +-, which has gorgeous lawn area and large mature hardwood trees. Live in the home as is or restore to its original glory. (id:40687)
Property Details
|
MLS® Number
|
202421586 |
|
Property Type
|
Single Family |
|
Community Name
|
Brook Village |
|
Community Features
|
School Bus |
|
Features
|
Sloping |
Building
|
Bathroom Total
|
2 |
|
Bedrooms Above Ground
|
4 |
|
Bedrooms Total
|
4 |
|
Appliances
|
Range - Electric, Refrigerator |
|
Basement Development
|
Unfinished |
|
Basement Type
|
Full (unfinished) |
|
Constructed Date
|
1804 |
|
Construction Style Attachment
|
Detached |
|
Exterior Finish
|
Aluminum Siding |
|
Fireplace Present
|
Yes |
|
Flooring Type
|
Hardwood |
|
Foundation Type
|
Stone |
|
Stories Total
|
2 |
|
Size Interior
|
2,408 Ft2 |
|
Total Finished Area
|
2408 Sqft |
|
Type
|
House |
|
Utility Water
|
Community Water System, Unknown |
Parking
Land
|
Acreage
|
Yes |
|
Landscape Features
|
Partially Landscaped |
|
Sewer
|
Septic System |
|
Size Irregular
|
1.25 |
|
Size Total
|
1.25 Ac |
|
Size Total Text
|
1.25 Ac |
Rooms
| Level |
Type |
Length |
Width |
Dimensions |
|
Second Level |
Bedroom |
|
|
13.9x14. +- |
|
Second Level |
Bedroom |
|
|
13.10x11. +- |
|
Second Level |
Bedroom |
|
|
13.10x13.4. +- |
|
Second Level |
Den |
|
|
8.6x12.3. +- |
|
Second Level |
Bath (# Pieces 1-6) |
|
|
5x12.3. +- |
|
Second Level |
Bath (# Pieces 1-6) |
|
|
5x7.2. +- |
|
Main Level |
Kitchen |
|
|
11.10x17.1. +- |
|
Main Level |
Living Room |
|
|
13.11x14.6. +- |
|
Main Level |
Den |
|
|
13.11x14.3. +- |
|
Main Level |
Den |
|
|
14.9x9.9. +- |
|
Main Level |
Porch |
|
|
13.1x6.3. +- |
|
Main Level |
Laundry Room |
|
|
13.1x9.3. +- |
|
Main Level |
Dining Room |
|
|
14.1x16.5. +- |
|
Main Level |
Bedroom |
|
|
13.9x14. +- |
https://www.realtor.ca/real-estate/27378566/3462-highway-252-brook-village-brook-village















































