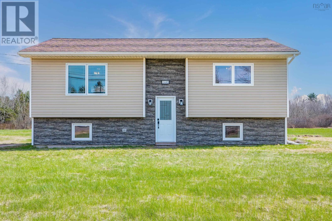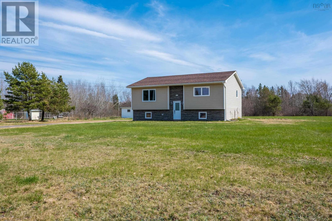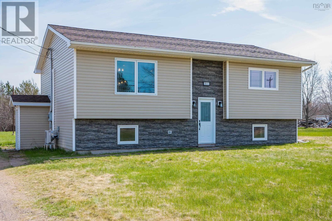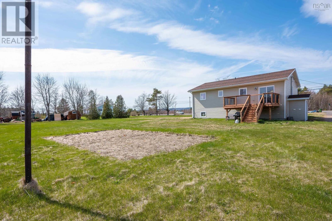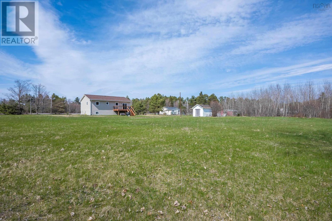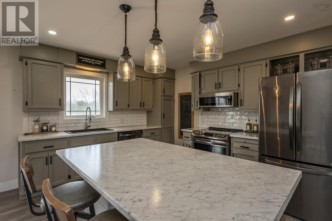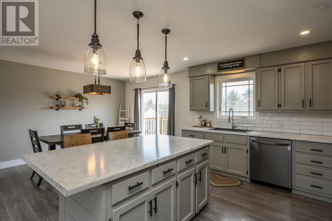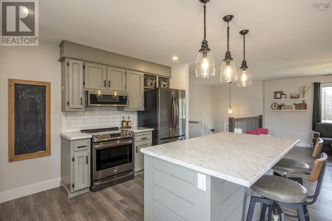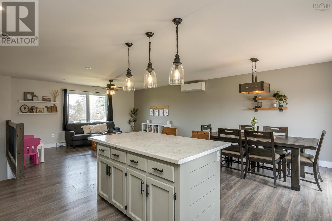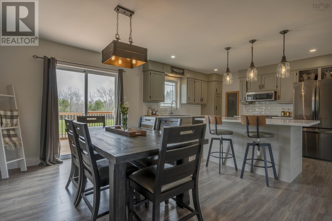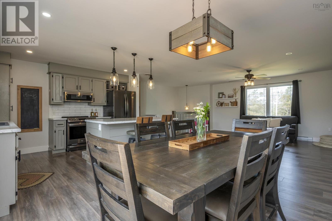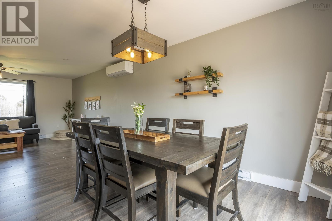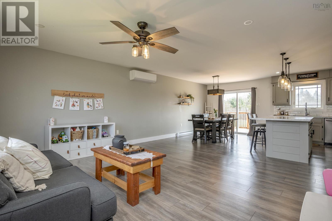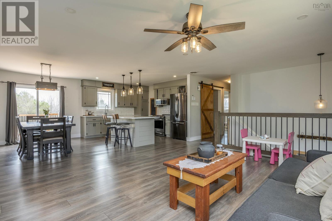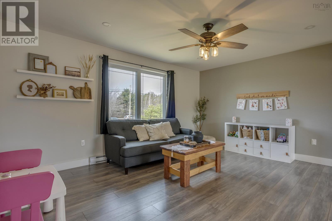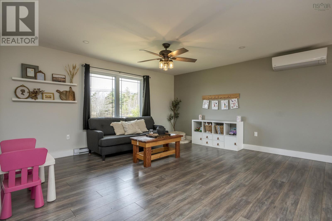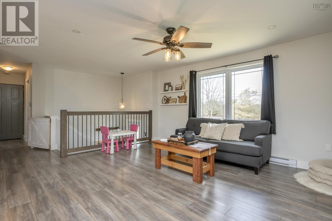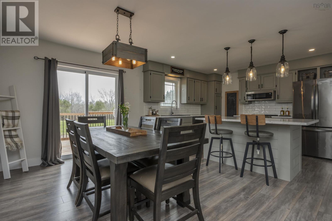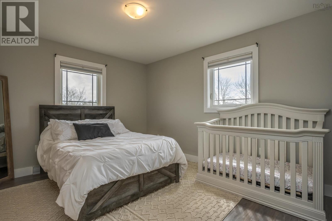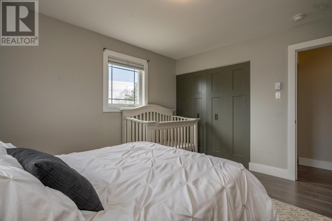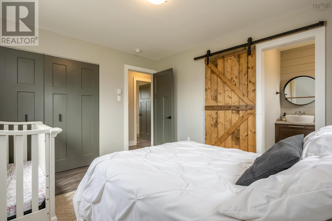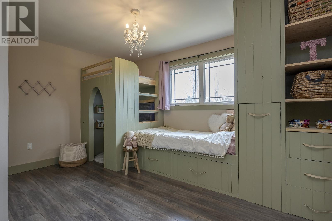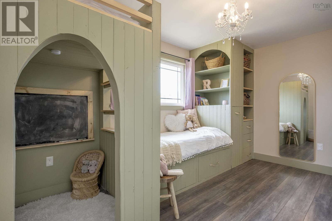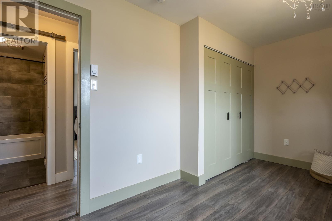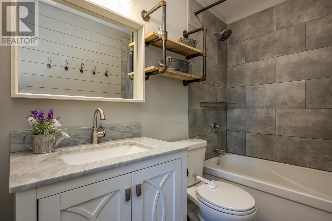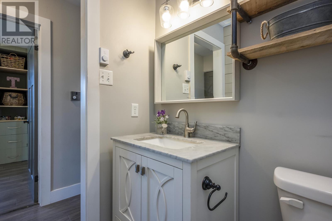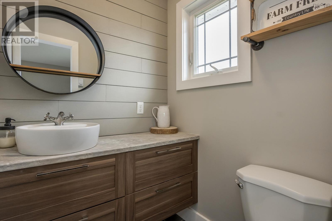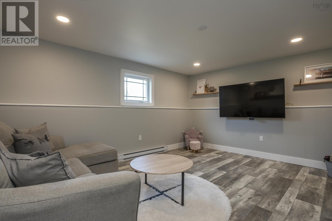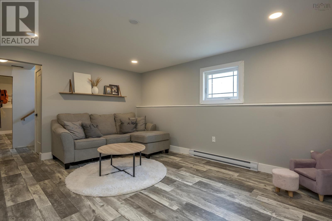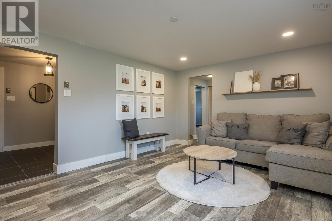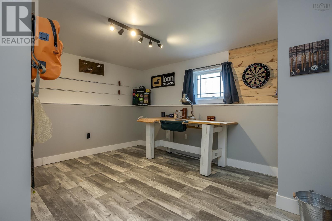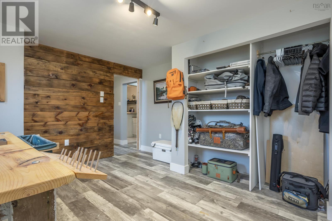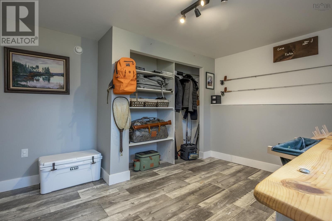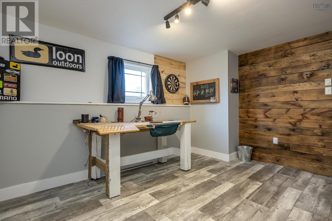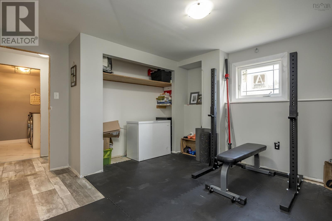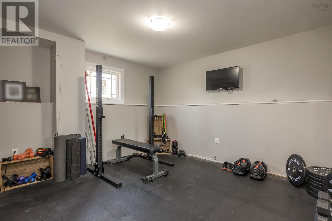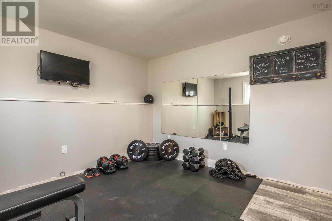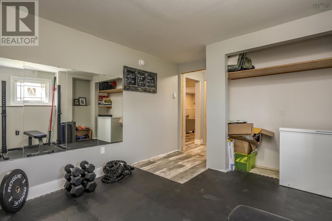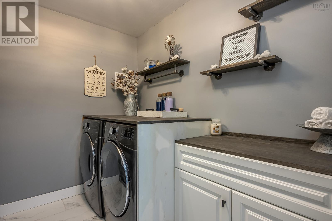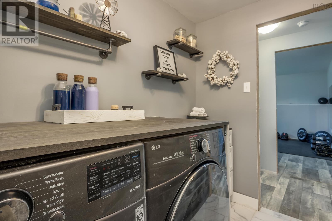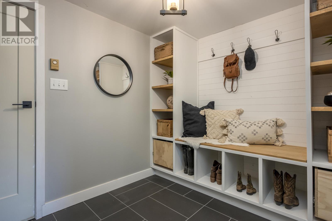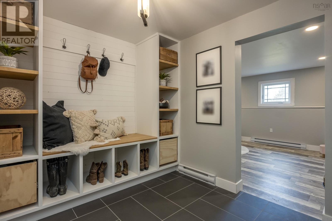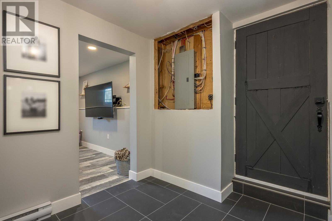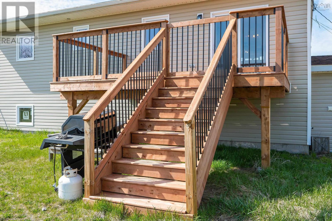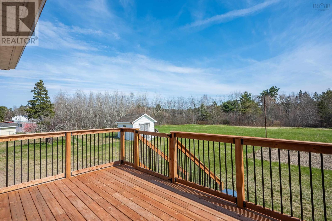4 Bedroom
2 Bathroom
Heat Pump
Acreage
$395,000
Cute as a button! This home has been completely redone and beautifully updated inside and out over the last 5 years. An open-concept main floor living area boasts an updated, roomy kitchen with modern-colored grey cupboards contrasted nicely with light countertops and white subway tile backsplash. A large 6'x 3' island in the kitchen provides additional storage and prep space and has room for two stools, providing a great area to enjoy a quick snack. The primary bedroom has a 2 piece ensuite with an above-counter sink and an eye-catching shiplap feature wall. A second bedroom on the main level has a custom-built kids' bed with plenty of storage and areas for the kids to explore and play. The main level modernized 4pc bath completes this level. Two additional bedrooms in the lower level area are currently being used as a home gym and sports room. Warm tones continue throughout the lower level family room where your whole family will enjoy this bright spacious area. A large mudroom with wonderful storage and an aesthetically pleasing laundry room completes this level. With plumbing already roughed in you can start planning an additional lower-level bathroom. Newer flooring, updated fashionable light fixtures, dazzling accent walls, and sliding barn doors speak to the home's character. (id:40687)
Property Details
|
MLS® Number
|
202409053 |
|
Property Type
|
Single Family |
|
Community Name
|
Aylesford |
|
Amenities Near By
|
Golf Course, Shopping, Place Of Worship, Beach |
|
Community Features
|
School Bus |
|
Structure
|
Shed |
Building
|
Bathroom Total
|
2 |
|
Bedrooms Above Ground
|
2 |
|
Bedrooms Below Ground
|
2 |
|
Bedrooms Total
|
4 |
|
Appliances
|
Stove, Dishwasher, Dryer - Electric, Washer, Microwave Range Hood Combo, Refrigerator |
|
Basement Development
|
Finished |
|
Basement Type
|
Full (finished) |
|
Construction Style Attachment
|
Detached |
|
Cooling Type
|
Heat Pump |
|
Exterior Finish
|
Vinyl |
|
Flooring Type
|
Ceramic Tile, Laminate, Vinyl |
|
Foundation Type
|
Poured Concrete |
|
Half Bath Total
|
1 |
|
Stories Total
|
1 |
|
Total Finished Area
|
2019 Sqft |
|
Type
|
House |
|
Utility Water
|
Sand Point |
Parking
Land
|
Acreage
|
Yes |
|
Land Amenities
|
Golf Course, Shopping, Place Of Worship, Beach |
|
Sewer
|
Septic System |
|
Size Irregular
|
1.73 |
|
Size Total
|
1.73 Ac |
|
Size Total Text
|
1.73 Ac |
Rooms
| Level |
Type |
Length |
Width |
Dimensions |
|
Lower Level |
Family Room |
|
|
15.10 x 12.10 |
|
Lower Level |
Bedroom |
|
|
13.10 x 12.8 |
|
Lower Level |
Bedroom |
|
|
13.7 x 12.9 |
|
Lower Level |
Laundry Room |
|
|
8 x 5.5 |
|
Lower Level |
Storage |
|
|
6.11 x 12.4 |
|
Lower Level |
Mud Room |
|
|
10.8 x 8 |
|
Lower Level |
Utility Room |
|
|
4.2 x 10.9 |
|
Main Level |
Kitchen |
|
|
9.9 x 12.9 |
|
Main Level |
Dining Room |
|
|
10.5 x 12.2 |
|
Main Level |
Living Room |
|
|
13.1 x 16 |
|
Main Level |
Ensuite (# Pieces 2-6) |
|
|
4pc |
|
Main Level |
Primary Bedroom |
|
|
12.7 x 11.3 |
|
Main Level |
Bedroom |
|
|
14 x 10.6 |
|
Main Level |
Bath (# Pieces 1-6) |
|
|
2pc |
https://www.realtor.ca/real-estate/26834494/3440-highway-1-aylesford-aylesford

