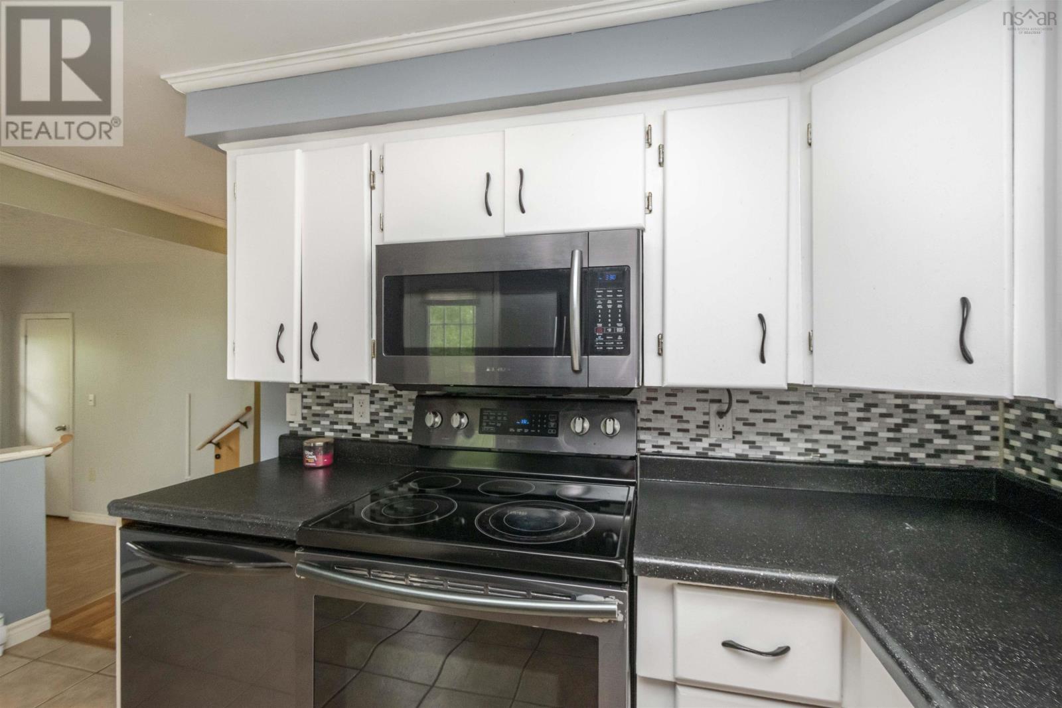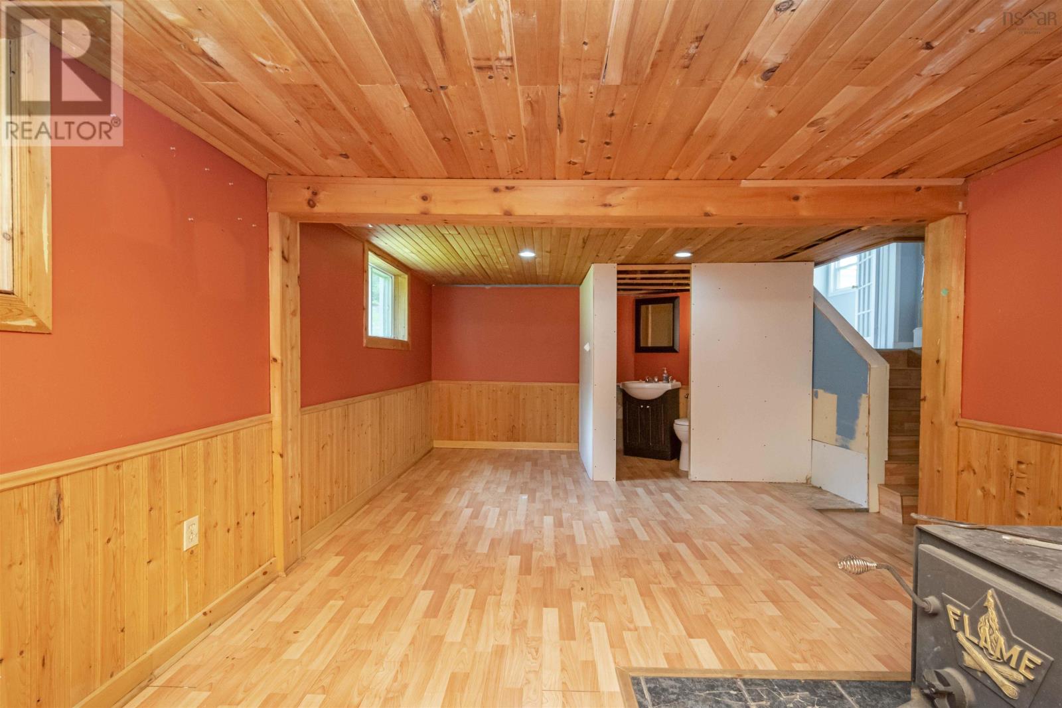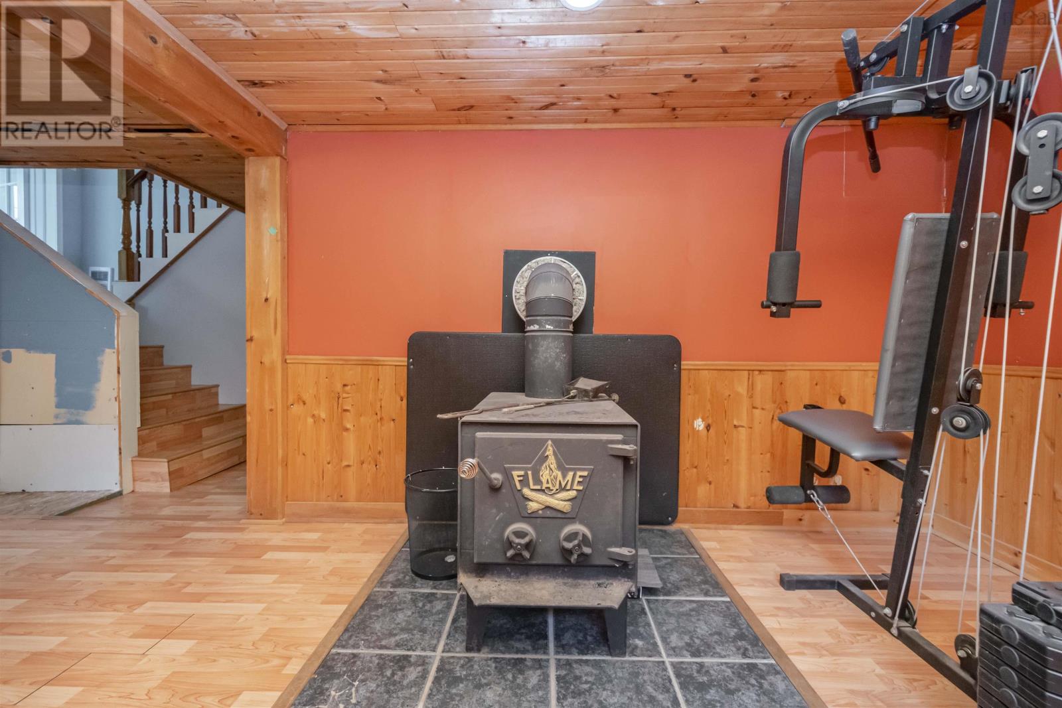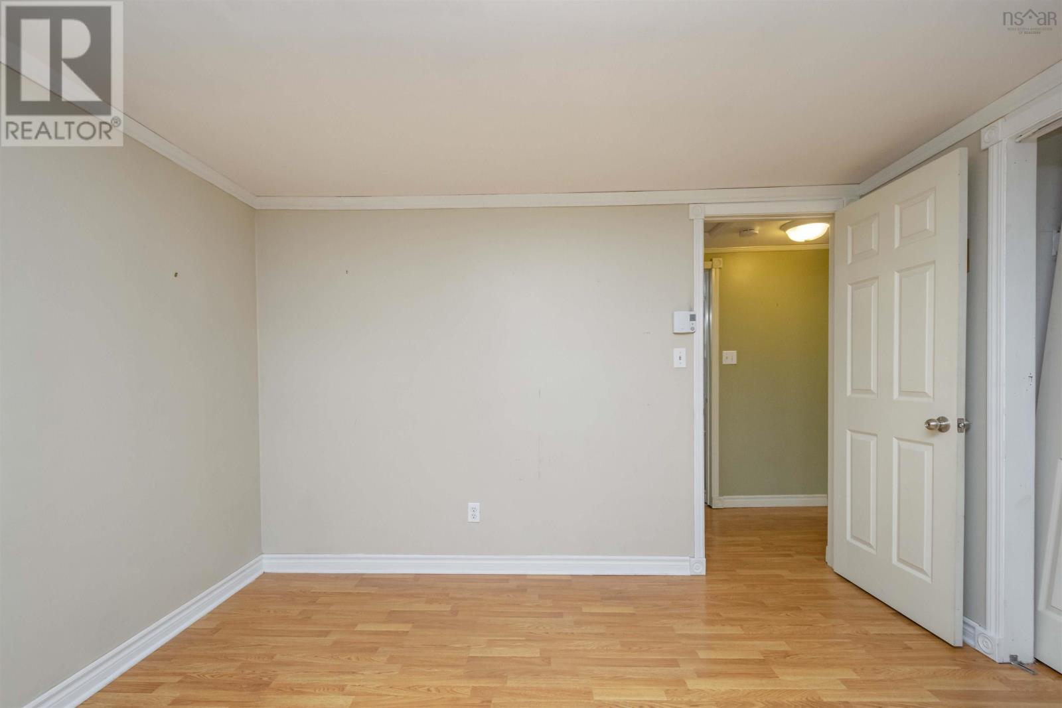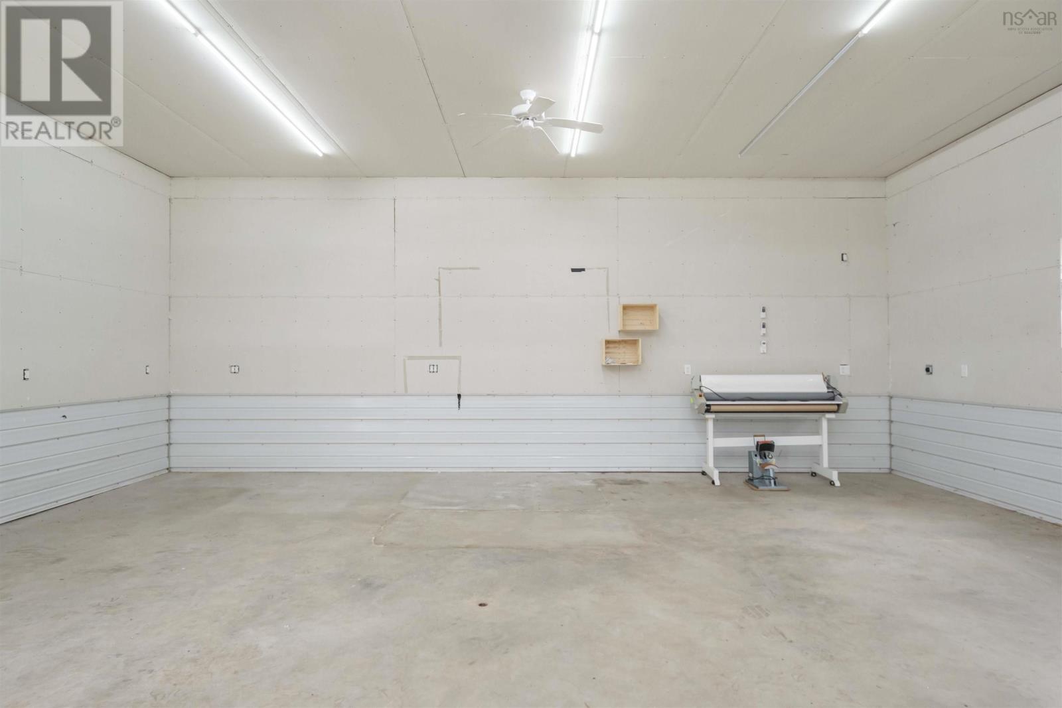3 Bedroom
2 Bathroom
Bungalow
Above Ground Pool
Wall Unit
Acreage
Landscaped
$375,000
Welcome to 342 Lower Harmony, a hidden gem offering the perfect blend of privacy, comfort, and modern convenience. Nestled off the road in the serene community of Harmony, NovaScotia, this property is a true retreat from the hustle and bustle of everyday life. This charming home spans two levels and features three spacious bedrooms and 1.5 baths, making it ideal for families or those seeking a peaceful escape. The interior is designed for year-round comfort, boasting two heat pumps, in-floor heating, and a cozy wood stove. Large decks wrap around two sides of the home, providing ample space for outdoor relaxation and entertaining while overlooking the lush, natural surroundings. Additionally, the home features an above-ground pool, perfect for cooling off on warm summer days. The property includes two double detached garages, both wired for electricity. One of the garages is equipped with a heat pump, making it perfect for a workshop or hobby space. The home's durability is enhanced by a sturdy metal roof, ensuring longevity and low maintenance. An enchanting outbuilding currently used as an outdoor bar is located next to arambling brook, adding to the property's serene ambiance.Set back from the road, this property offers unmatched privacy and a sense of seclusion while still being conveniently located in Harmony. The peaceful brook and surrounding natural beauty make this home a true oasis. Discover the tranquility and charm of 342 Lower Harmony. Whether you?re looking for a comfortable year-round residence or a private retreat, this home offers everything you need. Don?t miss your chance to own this slice of paradise. Schedule your viewing today and experience the serenity for yourself. This home was pre-inspected just prior to list. (id:40687)
Property Details
|
MLS® Number
|
202413684 |
|
Property Type
|
Single Family |
|
Community Name
|
Harmony |
|
Amenities Near By
|
Park, Playground, Shopping, Place Of Worship |
|
Community Features
|
Recreational Facilities, School Bus |
|
Features
|
Treed |
|
Pool Type
|
Above Ground Pool |
|
Structure
|
Shed |
Building
|
Bathroom Total
|
2 |
|
Bedrooms Above Ground
|
2 |
|
Bedrooms Below Ground
|
1 |
|
Bedrooms Total
|
3 |
|
Appliances
|
Stove, Dishwasher, Dryer, Washer, Freezer - Chest, Microwave Range Hood Combo, Refrigerator |
|
Architectural Style
|
Bungalow |
|
Constructed Date
|
1981 |
|
Construction Style Attachment
|
Detached |
|
Cooling Type
|
Wall Unit |
|
Exterior Finish
|
Vinyl |
|
Flooring Type
|
Ceramic Tile, Laminate, Vinyl |
|
Foundation Type
|
Poured Concrete |
|
Half Bath Total
|
1 |
|
Stories Total
|
1 |
|
Total Finished Area
|
1825 Sqft |
|
Type
|
House |
|
Utility Water
|
Drilled Well |
Parking
|
Garage
|
|
|
Detached Garage
|
|
|
Gravel
|
|
|
Parking Space(s)
|
|
Land
|
Acreage
|
Yes |
|
Land Amenities
|
Park, Playground, Shopping, Place Of Worship |
|
Landscape Features
|
Landscaped |
|
Sewer
|
Septic System |
|
Size Irregular
|
1.53 |
|
Size Total
|
1.53 Ac |
|
Size Total Text
|
1.53 Ac |
Rooms
| Level |
Type |
Length |
Width |
Dimensions |
|
Lower Level |
Family Room |
|
|
10.8x21.6 |
|
Lower Level |
Bedroom |
|
|
10.5x10.9 |
|
Lower Level |
Bath (# Pieces 1-6) |
|
|
- |
|
Main Level |
Foyer |
|
|
15x9 |
|
Main Level |
Kitchen |
|
|
12x11 |
|
Main Level |
Living Room |
|
|
11.9x17.2 |
|
Main Level |
Primary Bedroom |
|
|
11.2x11.9 |
|
Main Level |
Bath (# Pieces 1-6) |
|
|
- |
|
Main Level |
Bedroom |
|
|
7.6x10 |
https://www.realtor.ca/real-estate/27036655/342-lower-harmony-road-harmony-harmony














