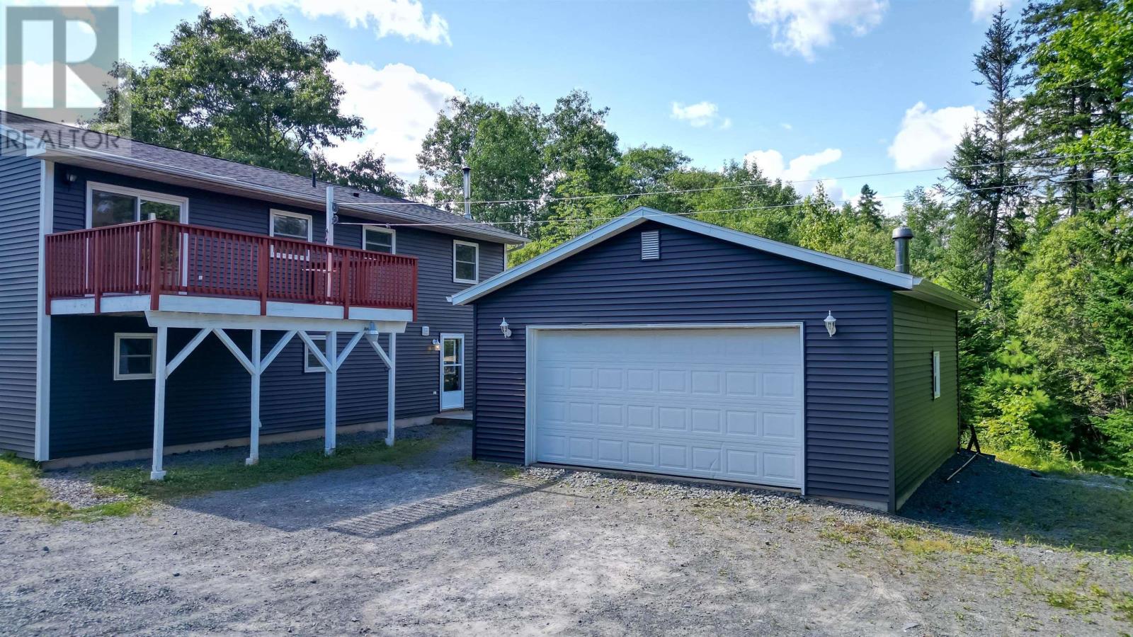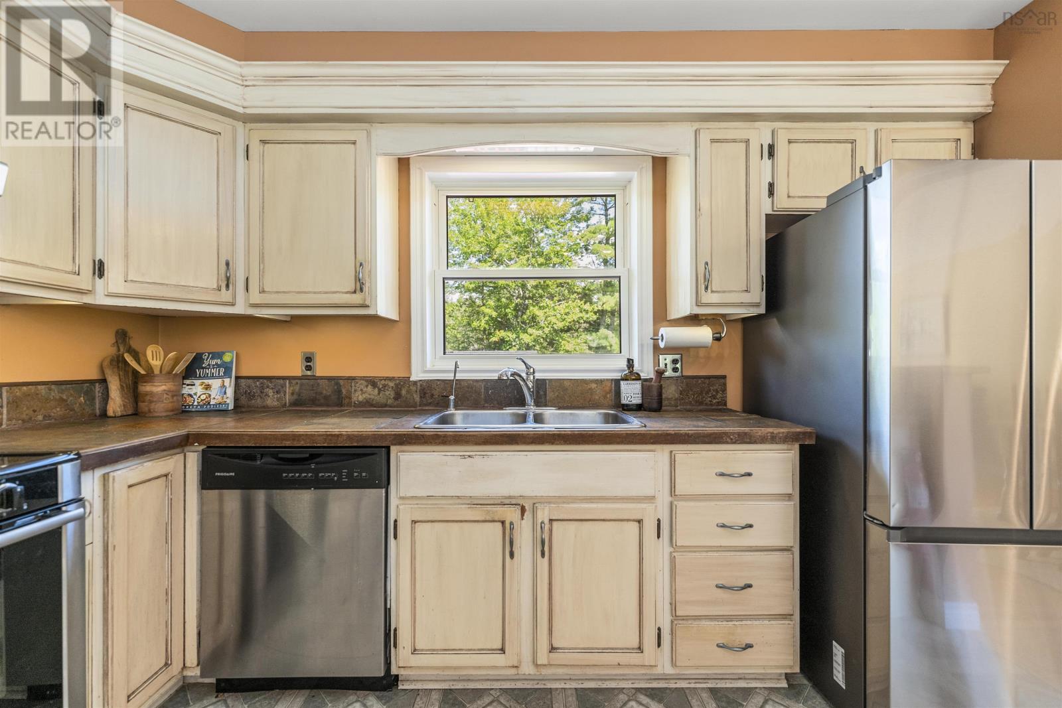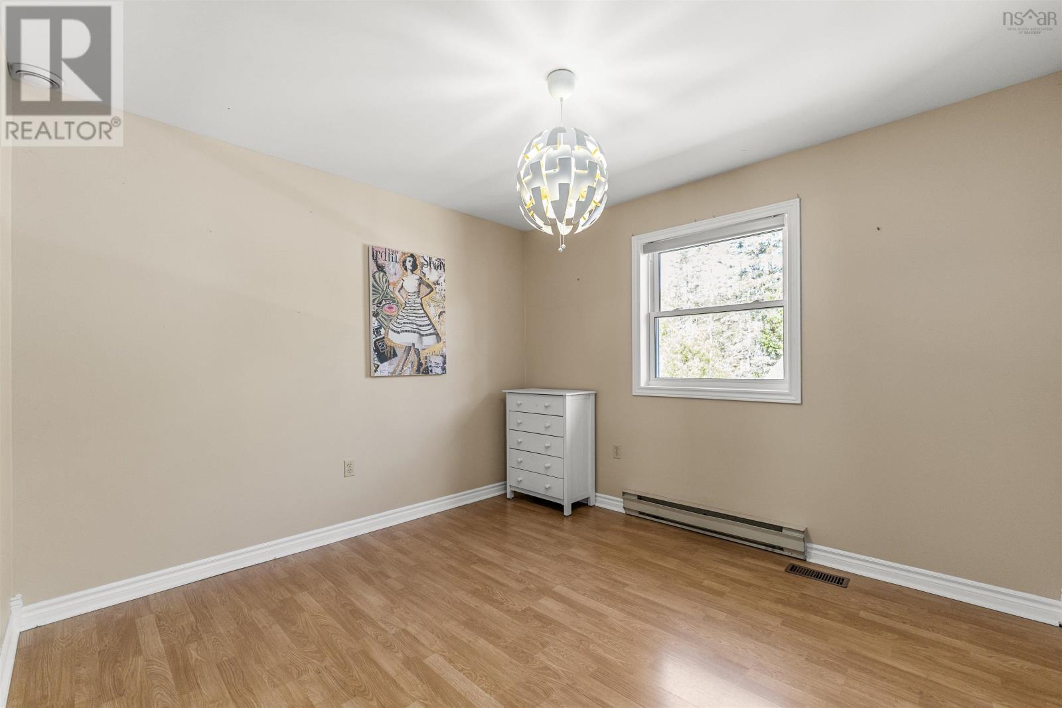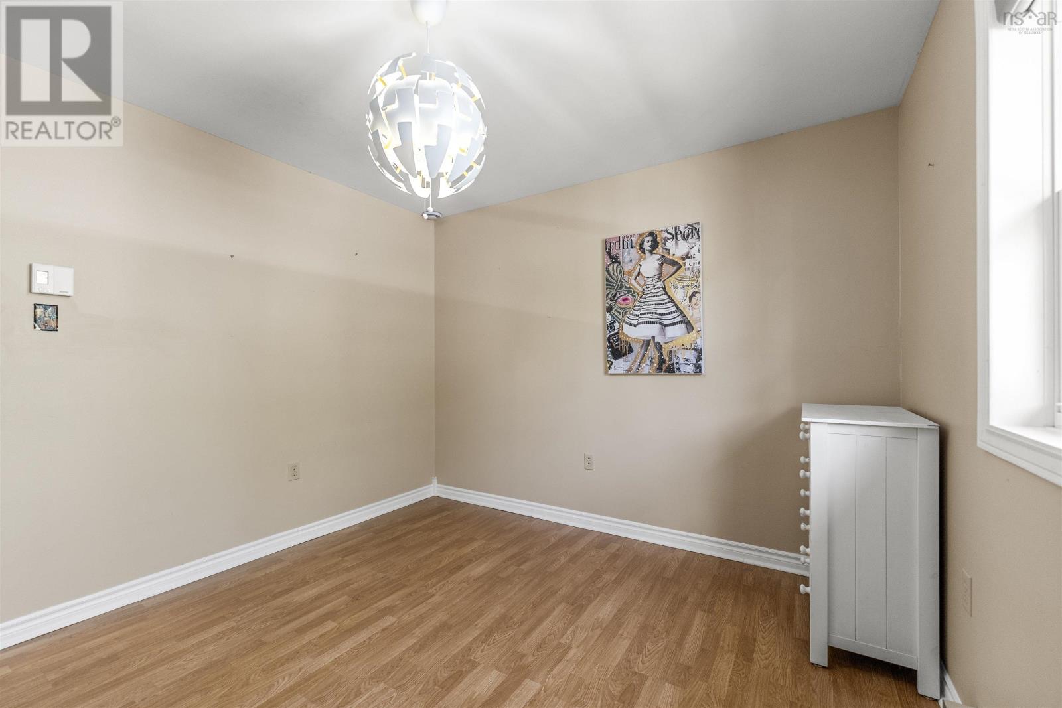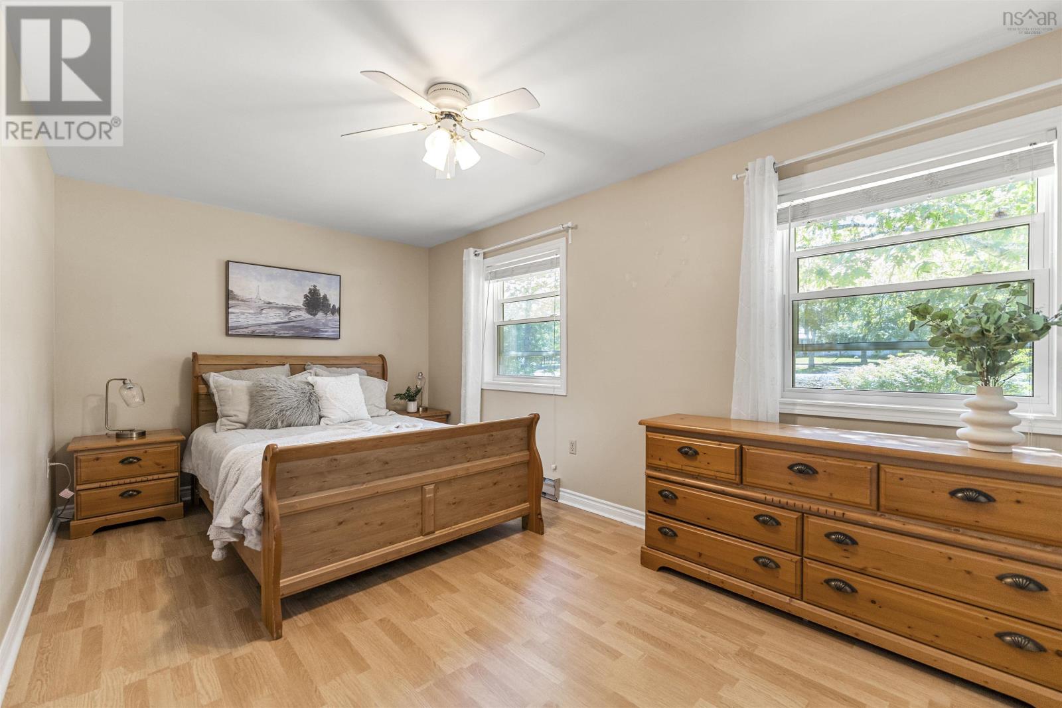3 Bedroom
2 Bathroom
Acreage
$519,900
If you are seeking a property with space, privacy, and value, then welcome to 338 Horne Settlement Road! This 3 bedroom 1.5 bath split level home is situated approximately 100 feet back from the main road, on a 2.37 acre lot, ensuring you have peace with plenty of space to enjoy outdoor activities. Outside, there is a detached double-car garage that is wired and heated, perfect for storing your toys or working on your hobbies. There is also a potting shed and a large outbuilding that can be used for gardening, additional storage or a space to enjoy with friends. Inside the home, you will find 2 bedrooms up, with a good sized 4 PC bath and ample space to entertain friends and family. Off the dining area is a large deck that overlooks your backyard and a great space to BBQ and enjoy those summer nights. Downstairs you will find a third bedroom, office, rec room and laundry/half bath. With a walkout in the basement, this home is not just functional but provides a flexible layout for those with a family. 10 minutes to the airport and located in the growing community of Enfield, this property is a great find - book your showing today! (id:40687)
Property Details
|
MLS® Number
|
202418563 |
|
Property Type
|
Single Family |
|
Community Name
|
Enfield |
|
Structure
|
Shed |
Building
|
Bathroom Total
|
2 |
|
Bedrooms Above Ground
|
2 |
|
Bedrooms Below Ground
|
1 |
|
Bedrooms Total
|
3 |
|
Basement Development
|
Finished |
|
Basement Type
|
Full (finished) |
|
Constructed Date
|
1989 |
|
Construction Style Attachment
|
Detached |
|
Exterior Finish
|
Vinyl |
|
Flooring Type
|
Carpeted, Hardwood, Laminate, Linoleum, Tile |
|
Foundation Type
|
Poured Concrete |
|
Half Bath Total
|
1 |
|
Stories Total
|
1 |
|
Total Finished Area
|
1980 Sqft |
|
Type
|
House |
|
Utility Water
|
Unknown |
Parking
|
Garage
|
|
|
Detached Garage
|
|
|
Gravel
|
|
Land
|
Acreage
|
Yes |
|
Sewer
|
Septic System |
|
Size Irregular
|
2.37 |
|
Size Total
|
2.37 Ac |
|
Size Total Text
|
2.37 Ac |
Rooms
| Level |
Type |
Length |
Width |
Dimensions |
|
Basement |
Bedroom |
|
|
11x15 |
|
Basement |
Family Room |
|
|
14 x 14 |
|
Basement |
Laundry / Bath |
|
|
8 x 10 |
|
Basement |
Den |
|
|
8 x 12 |
|
Basement |
Utility Room |
|
|
11 x 7 |
|
Basement |
Foyer |
|
|
6 x 10 |
|
Main Level |
Dining Room |
|
|
9x11 |
|
Main Level |
Kitchen |
|
|
11X10 |
|
Main Level |
Living Room |
|
|
15x13 |
|
Main Level |
Bedroom |
|
|
11x10 |
|
Main Level |
Primary Bedroom |
|
|
5x11+9X10 |
https://www.realtor.ca/real-estate/27246149/338-horne-settlement-road-enfield-enfield


