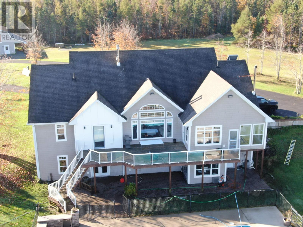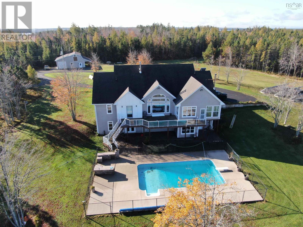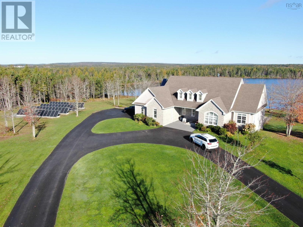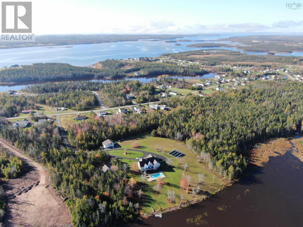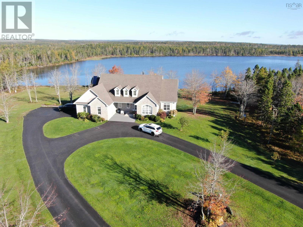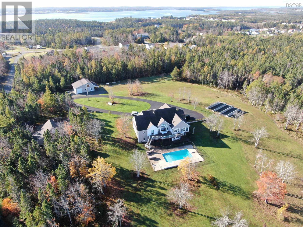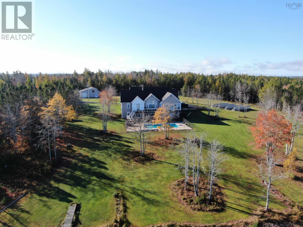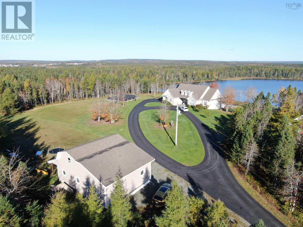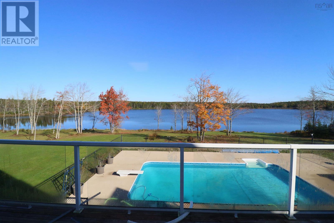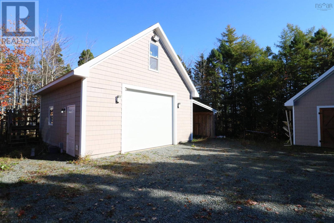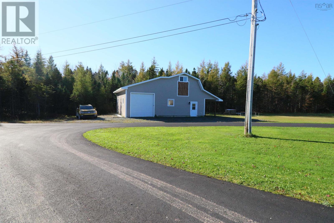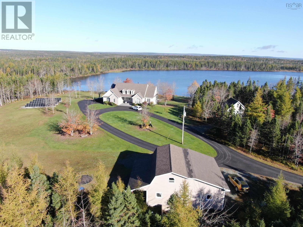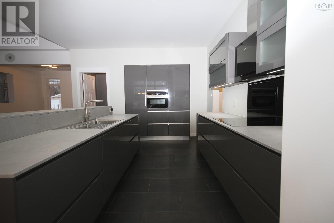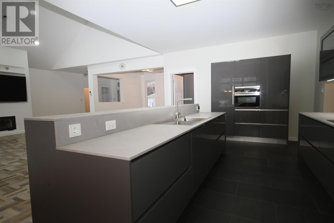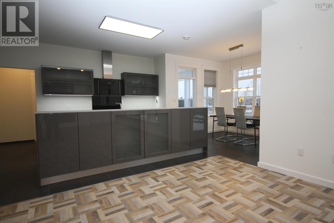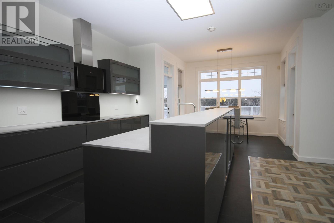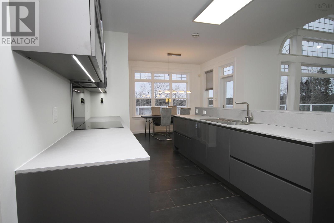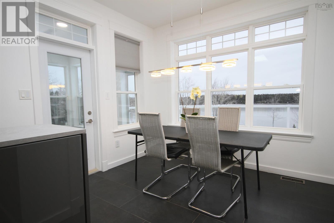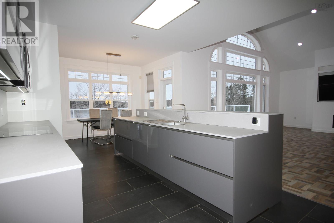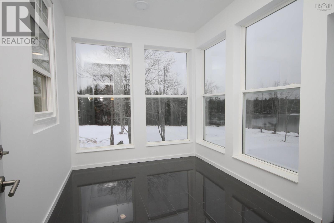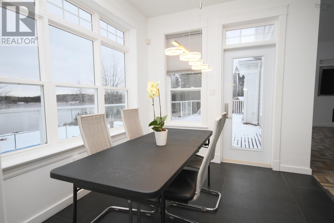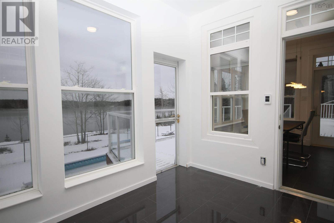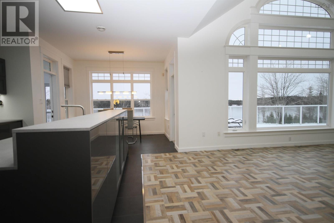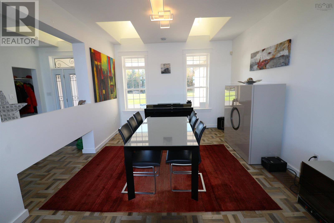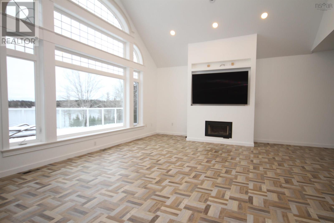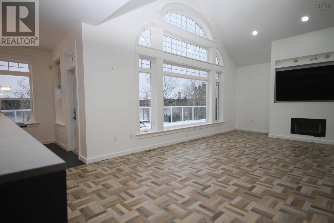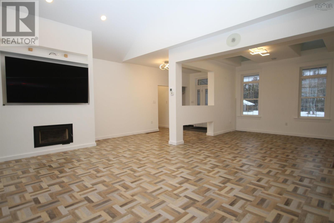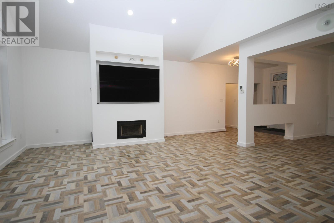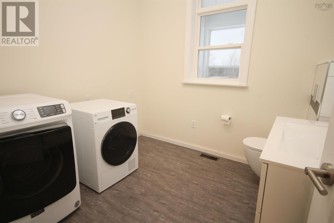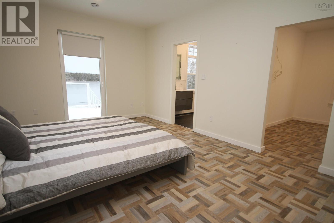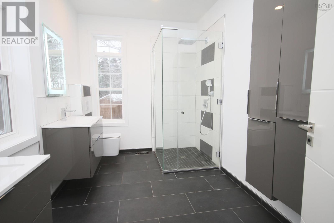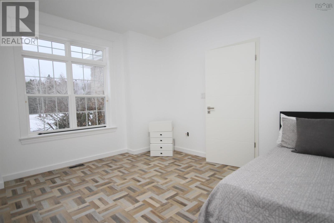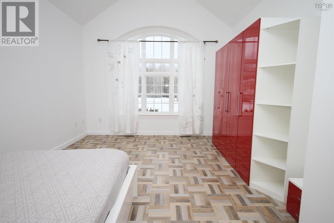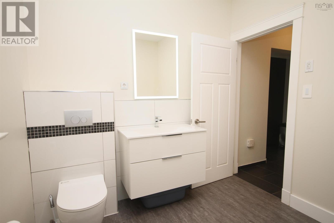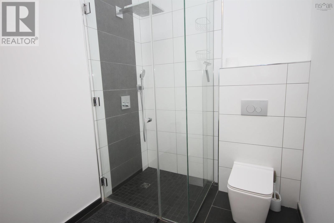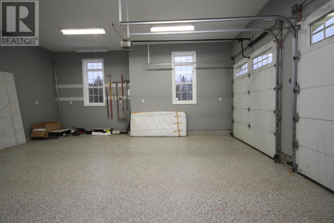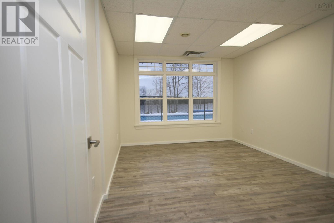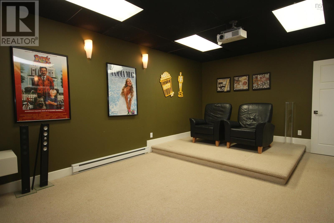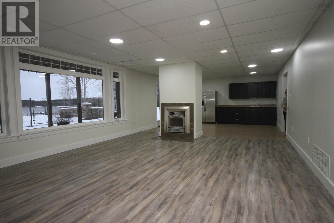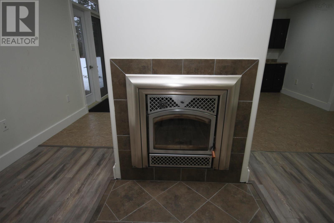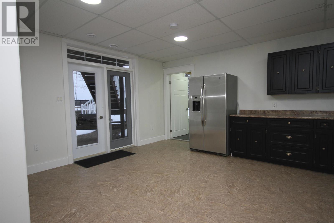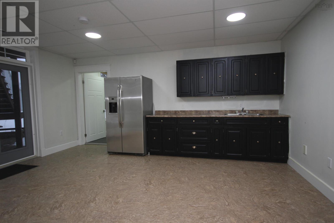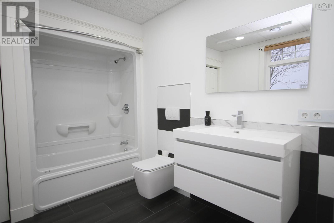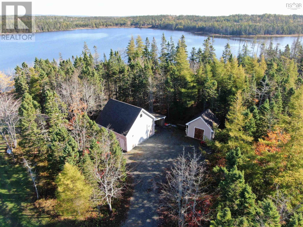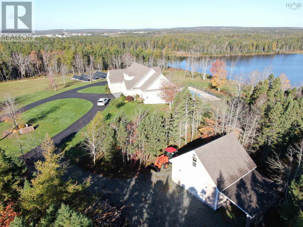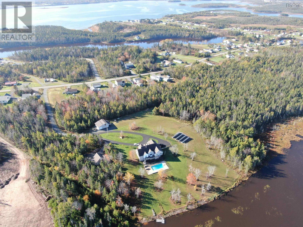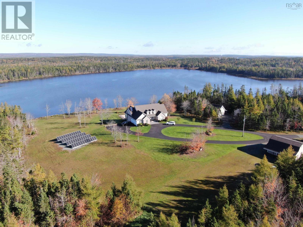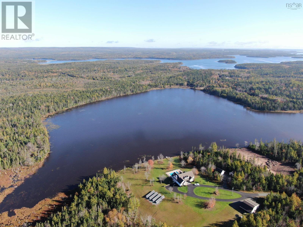4 Bedroom
4 Bathroom
Character
Fireplace
Inground Pool
Heat Pump
Waterfront On Lake
Acreage
Landscaped
$1,250,000
Location, Location! Luxury living, BUNGALOW, 3 bdrm, 3.5 bath, Walk-out bsmt with water access, 73 acres, peace & privacy - Cape Breton Island! Welcome to this meticulously maintained home where comfort and efficiency converge. The modern kit is a chef's delight, equipped with S/S Siemens appls, a steam/convection oven, B/I DW, glass stove top. Stand alone Island, heated ceramic flrs, handle-free cabinets, a large pantry, pot drawers and sleek composite counters. Sep. eat-in area features large garden windows & heated flrs. Mn flr laundry is combined with 2 pce bath. Step into the sunroom, boasting heated flrs & newly added soundproof insulation. Large windows provide scenic views of the lake, and a walk-out leads to the deck, creating an ideal space for relaxation. The great room offers a warm & inviting atmosphere w/click board vinyl flooring, a cathedral ceiling, and a wood-burning fireplace with a blower, ensuring ample heat distribution. Moving to the primary bedroom, enjoy a 4-piece bath with a double sink, a separate shower, a large walk-in closet and a tilt-and-turn door leading to the deck. Bedroom 2 and 3 feature a vaulted ceiling, soundproof insulation & vinyl flrs. The main bath impresses with heated flrs, a separate shower, & dble sinks. The basement has a convenient walk-out to the backyard pool and patio & presents potential for a separate living space. This area also includes: ICF walls, a wood-burning fireplace, a kitchen area, a theatre room, a 4 piece bath and loads of storage space with the possibility of an additional 4th bedrm. Heating system: Ground Source Heat Pump, 2 hot water tanks, Multiple elec. panels. New Solar panel system placed on the ground for optimal energy capture. Heated, Dble attached garage, detached dble garage with boat storage. Spectacular outdoor heated pool. Decorative stone/interlock walkways & patio, heat pump, dormer windows, paved circular driveway. Functionality & elegance offering a unique living expierience! (id:40687)
Property Details
|
MLS® Number
|
202400318 |
|
Property Type
|
Single Family |
|
Community Name
|
Louisdale |
|
Amenities Near By
|
Golf Course, Park, Playground, Place Of Worship |
|
Community Features
|
School Bus |
|
Features
|
Treed |
|
Pool Type
|
Inground Pool |
|
Structure
|
Shed |
|
View Type
|
Lake View |
|
Water Front Type
|
Waterfront On Lake |
Building
|
Bathroom Total
|
4 |
|
Bedrooms Above Ground
|
3 |
|
Bedrooms Below Ground
|
1 |
|
Bedrooms Total
|
4 |
|
Age
|
17 Years |
|
Appliances
|
Dishwasher, Dryer - Electric, Washer, Freezer - Chest, Refrigerator, Water Softener |
|
Architectural Style
|
Character |
|
Construction Style Attachment
|
Detached |
|
Cooling Type
|
Heat Pump |
|
Exterior Finish
|
Stone, Other |
|
Fireplace Present
|
Yes |
|
Flooring Type
|
Ceramic Tile, Laminate, Vinyl Plank |
|
Half Bath Total
|
1 |
|
Stories Total
|
1 |
|
Total Finished Area
|
3914 Sqft |
|
Type
|
House |
|
Utility Water
|
Municipal Water |
Parking
|
Garage
|
|
|
Attached Garage
|
|
|
Detached Garage
|
|
|
Carport
|
|
Land
|
Acreage
|
Yes |
|
Land Amenities
|
Golf Course, Park, Playground, Place Of Worship |
|
Landscape Features
|
Landscaped |
|
Sewer
|
Municipal Sewage System |
|
Size Irregular
|
73.3 |
|
Size Total
|
73.3 Ac |
|
Size Total Text
|
73.3 Ac |
Rooms
| Level |
Type |
Length |
Width |
Dimensions |
|
Lower Level |
Family Room |
|
|
19.8 x 16.8 |
|
Lower Level |
Media |
|
|
19. 1 x 12.4 |
|
Lower Level |
Den |
|
|
11.2 x 10.3 |
|
Lower Level |
Bedroom |
|
|
14.11 x 10.5 |
|
Lower Level |
Storage |
|
|
21.9 x 11.6 |
|
Lower Level |
Storage |
|
|
11.11 x 11.9 |
|
Lower Level |
Kitchen |
|
|
16.9 x 13.11 |
|
Lower Level |
Bath (# Pieces 1-6) |
|
|
8.10 x 7.5 |
|
Lower Level |
Utility Room |
|
|
11.6 x 10.6 |
|
Main Level |
Foyer |
|
|
4.10 x 7.3 |
|
Main Level |
Dining Room |
|
|
13.4 x 12 |
|
Main Level |
Great Room |
|
|
20.11 x 16.8 |
|
Main Level |
Kitchen |
|
|
16.7 x 12.10 |
|
Main Level |
Dining Nook |
|
|
10.4 x 9 |
|
Main Level |
Laundry / Bath |
|
|
8.10 x 8.2 |
|
Main Level |
Other |
|
|
6.7 x 4.11 Pantry |
|
Main Level |
Sunroom |
|
|
11.2 x 8.1 |
|
Main Level |
Primary Bedroom |
|
|
16.11 x 12.1 |
|
Main Level |
Ensuite (# Pieces 2-6) |
|
|
12.5 x 7.9 |
|
Main Level |
Bedroom |
|
|
14.8 x 11.10 |
|
Main Level |
Bedroom |
|
|
16.4 x 12.6 |
|
Main Level |
Bath (# Pieces 1-6) |
|
|
8.4 x 6.1 |
https://www.realtor.ca/real-estate/26391497/337-grandique-ferry-road-louisdale-louisdale

