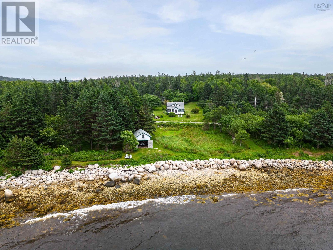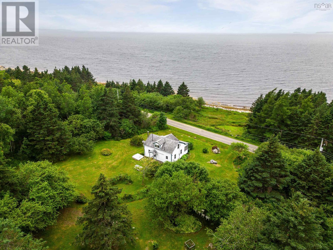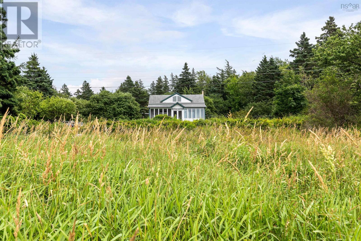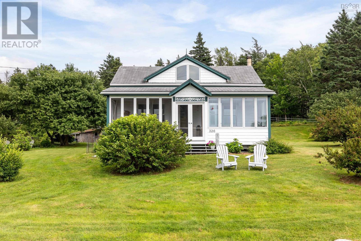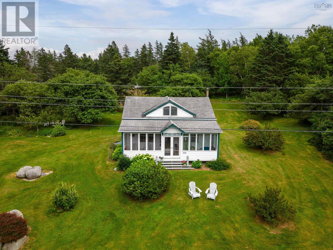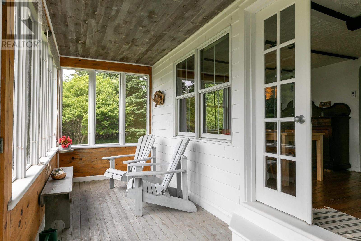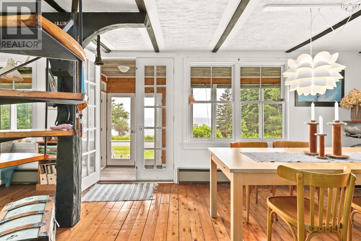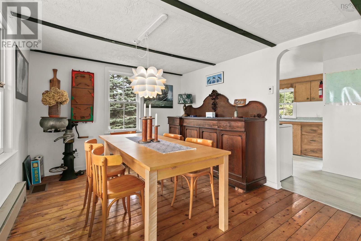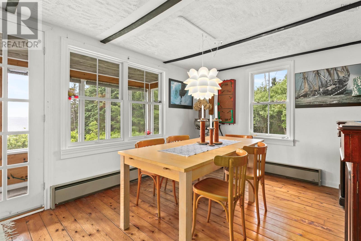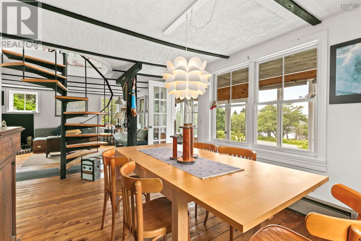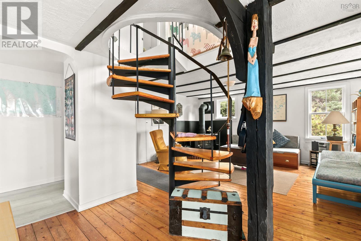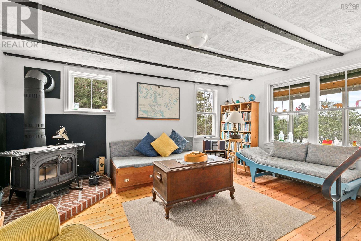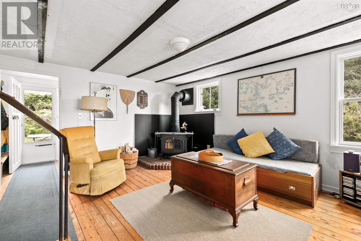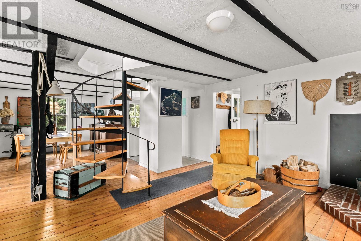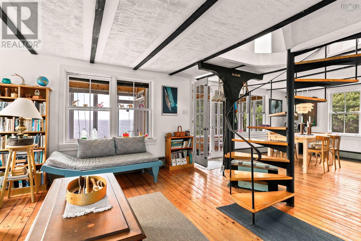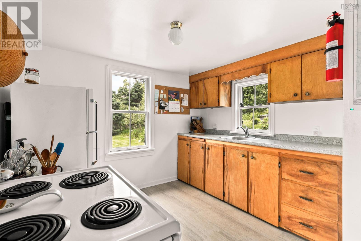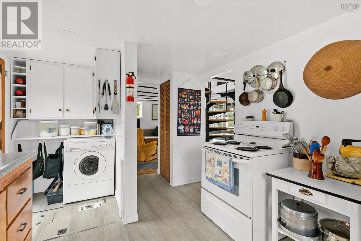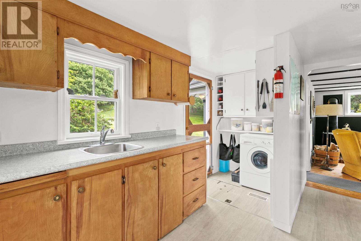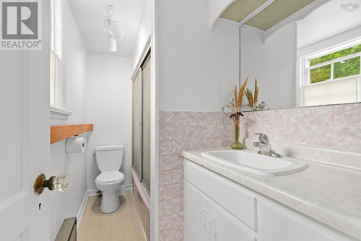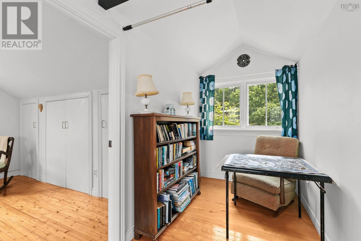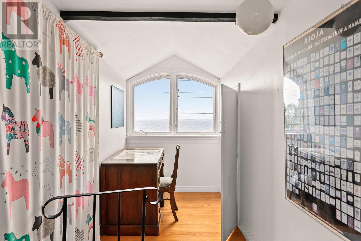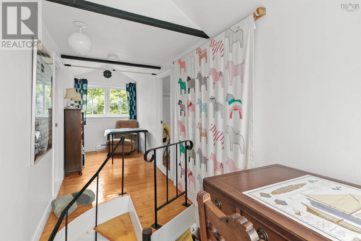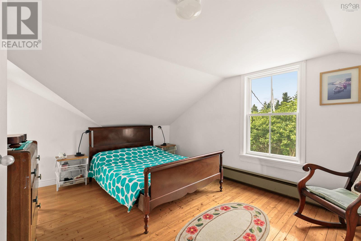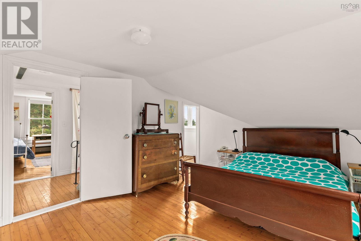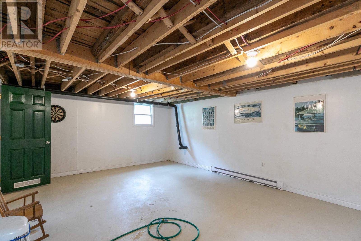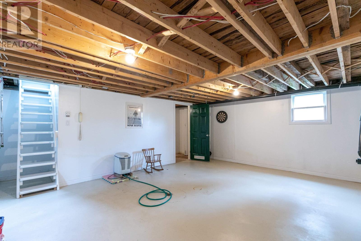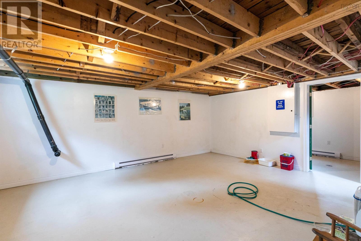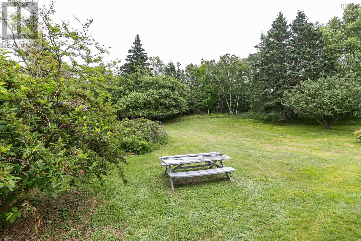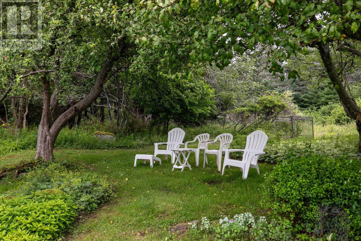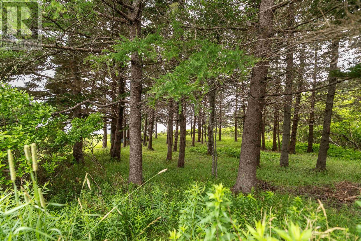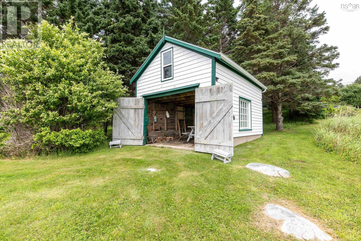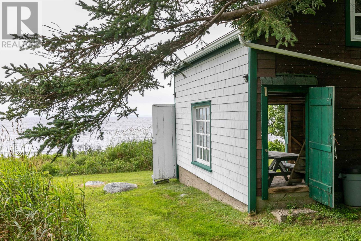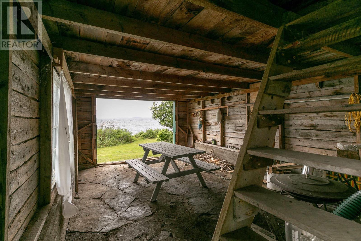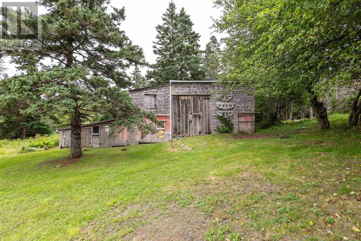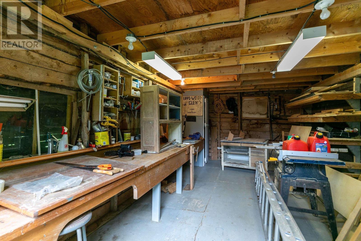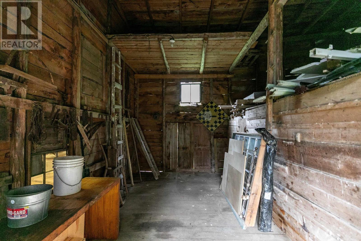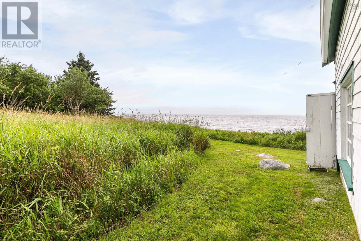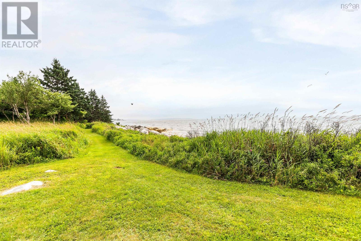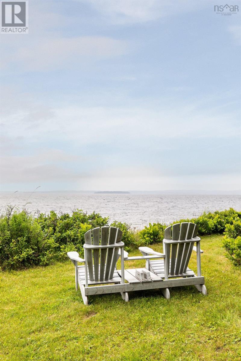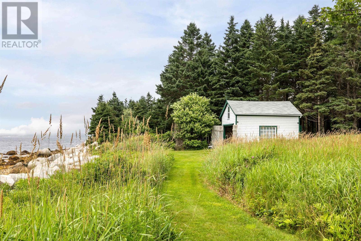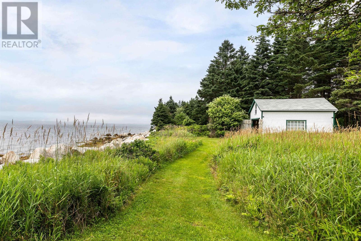2 Bedroom
1 Bathroom
Waterfront On Ocean
Acreage
$775,000
Introducing a rare offering of 340 feet of direct ocean frontage with 9.4 acres of land that enjoys breathtaking ocean views. A charming four-season home is set back nicely from the quiet road and has a welcoming, familiar feeling, with a barn and boathouse nearby offering great storage. The beautifully maintained pine floors and spiral staircase will make you fall in love with this bright and sunny seaside cottage. A major renovation in 2002 saw to the addition of a full concrete pour foundation, along with the addition of a screened in porch and upgrades to the electrical, plumbing, and windows. Enjoy your morning coffees on the front porch where the westward views of the vast Atlantic Ocean and Mahone Bay will sweep you off your feet. In the evenings take a stroll down to the shoreline and watch the spectacular sunsets. Gorgeous mature perennials including lilies, weigela, rhododendron and wild roses awaken your senses as you take in the fresh sea air and walk curated pathways that guide you from the forest to the ocean. Located 25 minutes from Chester and 1 hour from the Airport, don?t miss your chance to own a piece of beautiful Nova Scotia. (id:40687)
Property Details
|
MLS® Number
|
202409028 |
|
Property Type
|
Single Family |
|
Community Name
|
Blandford |
|
Amenities Near By
|
Place Of Worship, Beach |
|
Community Features
|
School Bus |
|
Features
|
Treed, Sloping |
|
View Type
|
Ocean View, View Of Water |
|
Water Front Type
|
Waterfront On Ocean |
Building
|
Bathroom Total
|
1 |
|
Bedrooms Above Ground
|
2 |
|
Bedrooms Total
|
2 |
|
Appliances
|
Stove, Washer, Refrigerator |
|
Construction Style Attachment
|
Detached |
|
Exterior Finish
|
Wood Shingles |
|
Flooring Type
|
Wood, Vinyl |
|
Foundation Type
|
Poured Concrete |
|
Stories Total
|
2 |
|
Total Finished Area
|
1047 Sqft |
|
Type
|
House |
|
Utility Water
|
Dug Well, Well |
Parking
Land
|
Acreage
|
Yes |
|
Land Amenities
|
Place Of Worship, Beach |
|
Sewer
|
Septic System |
|
Size Irregular
|
9.377 |
|
Size Total
|
9.377 Ac |
|
Size Total Text
|
9.377 Ac |
Rooms
| Level |
Type |
Length |
Width |
Dimensions |
|
Second Level |
Bedroom |
|
|
10.7 x 10.4 |
|
Second Level |
Primary Bedroom |
|
|
11.1 x 13.9 |
|
Second Level |
Storage |
|
|
19.6 x 7.2 |
|
Second Level |
Storage |
|
|
10.7 x 4.6 |
|
Second Level |
Other |
|
|
5.2 x 20.3 |
|
Basement |
Recreational, Games Room |
|
|
14.11 x 18.10 |
|
Basement |
Storage |
|
|
19.6 x 7.2 |
|
Basement |
Utility Room |
|
|
4.3 x 15.7 |
|
Main Level |
Bath (# Pieces 1-6) |
|
|
9.3 x 4.8 |
|
Main Level |
Dining Room |
|
|
13.10 x 12.2 |
|
Main Level |
Kitchen |
|
|
13.7 x 9.11 |
|
Main Level |
Living Room |
|
|
13.4 x 15.4 |
|
Main Level |
Sunroom |
|
|
10.5 x 6.6 |
|
Main Level |
Sunroom |
|
|
16.5 x 6.6 |
https://www.realtor.ca/real-estate/26834133/326-upper-blandford-road-blandford-blandford

