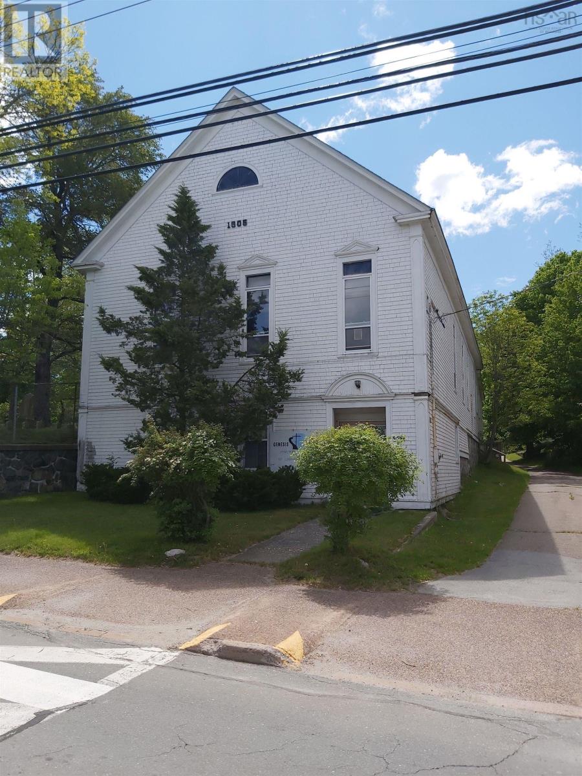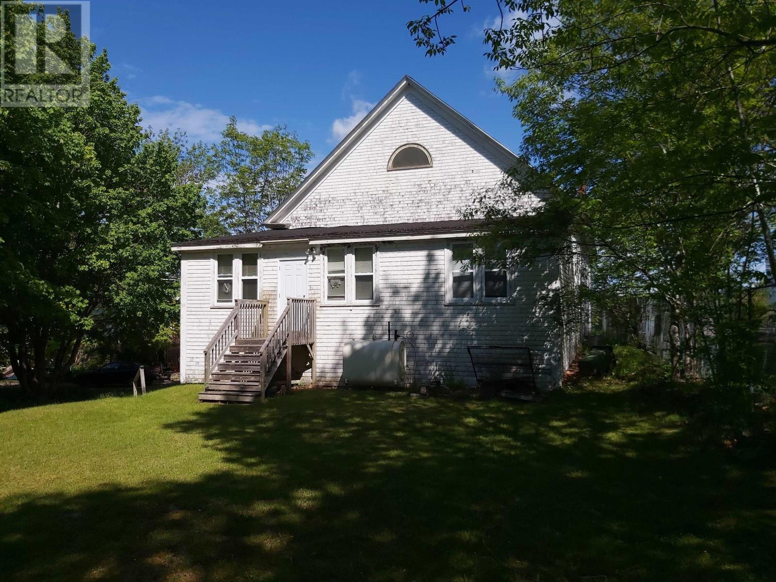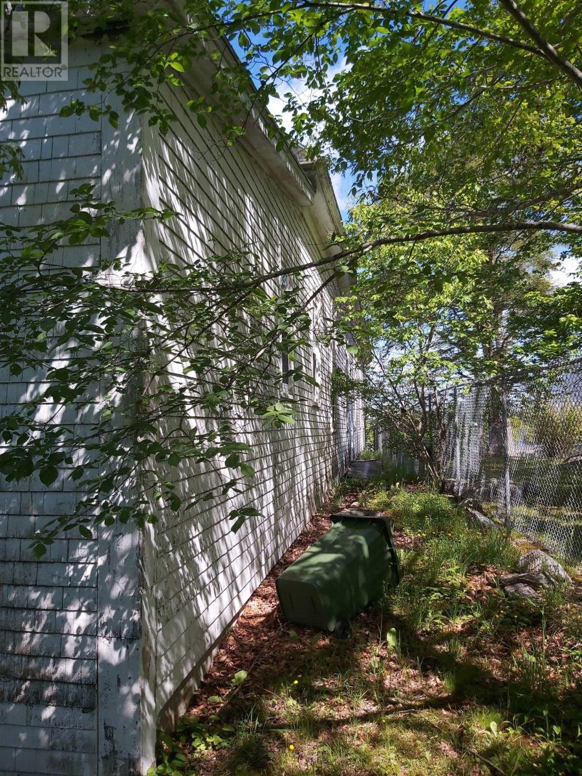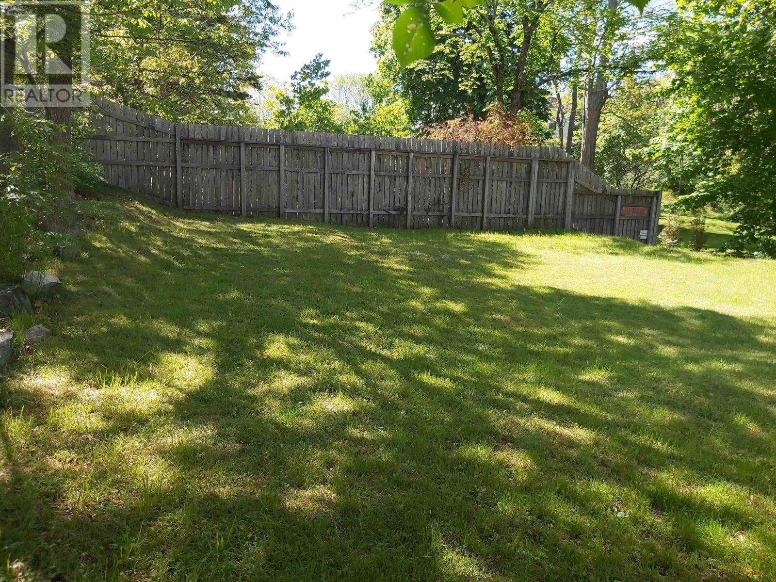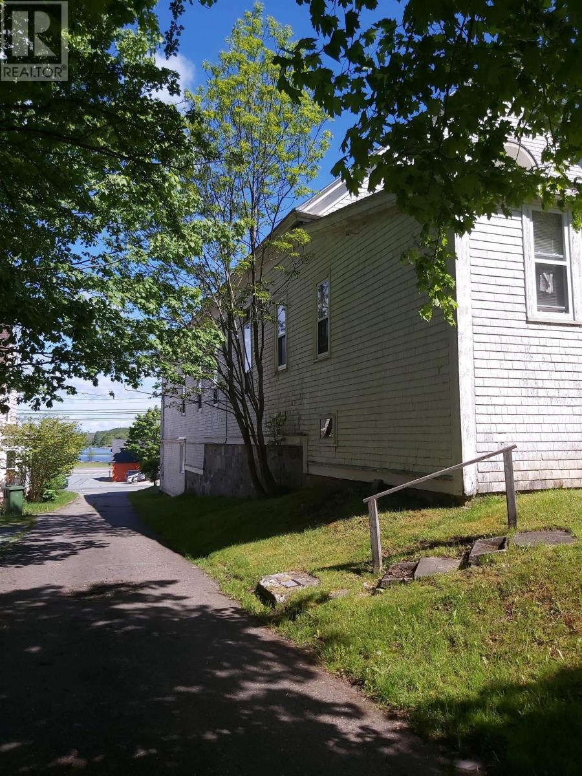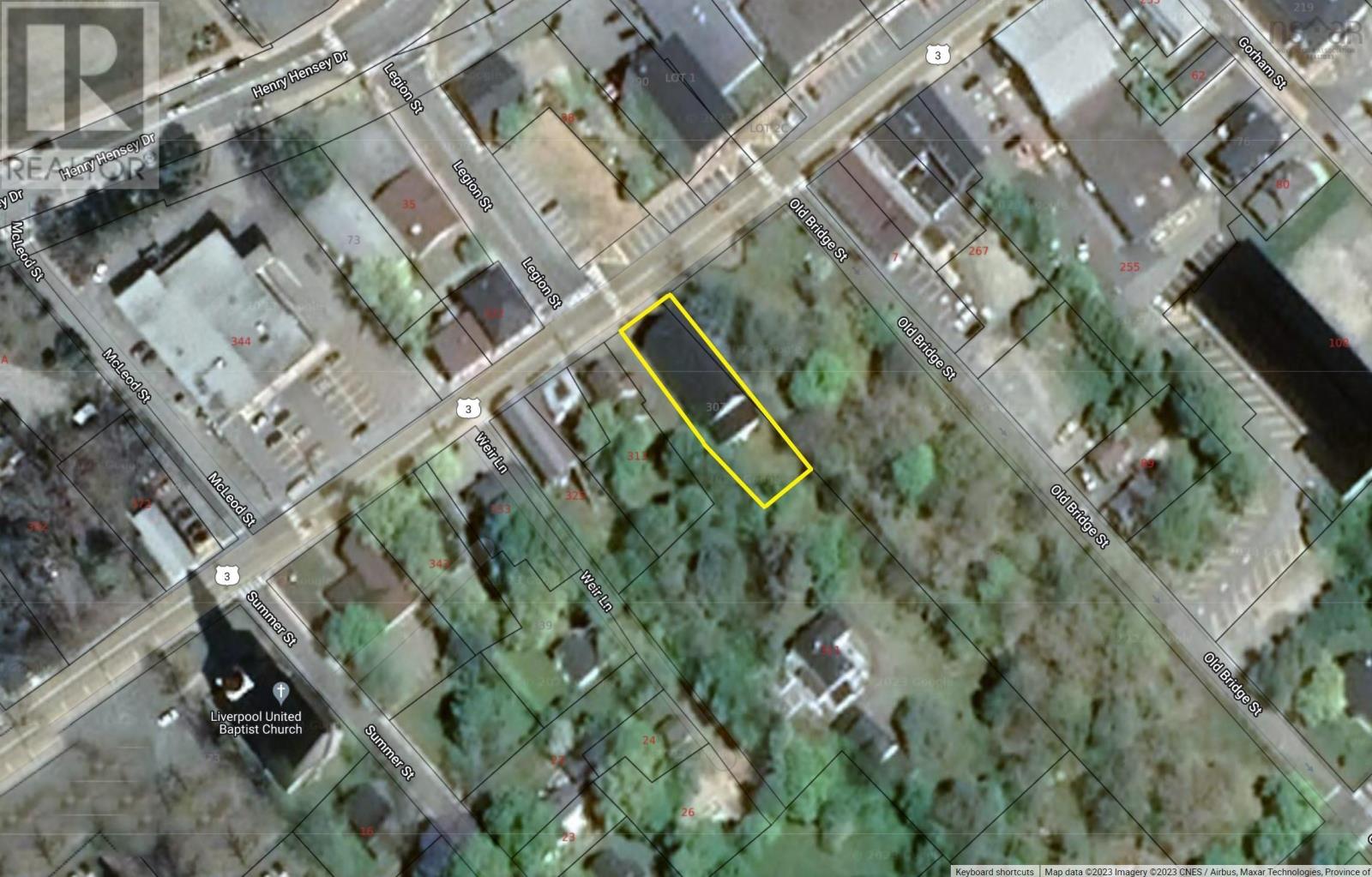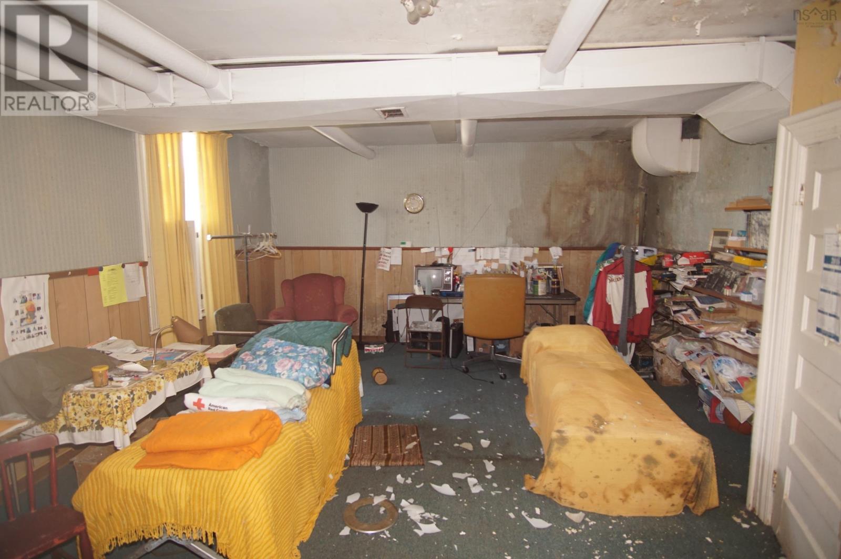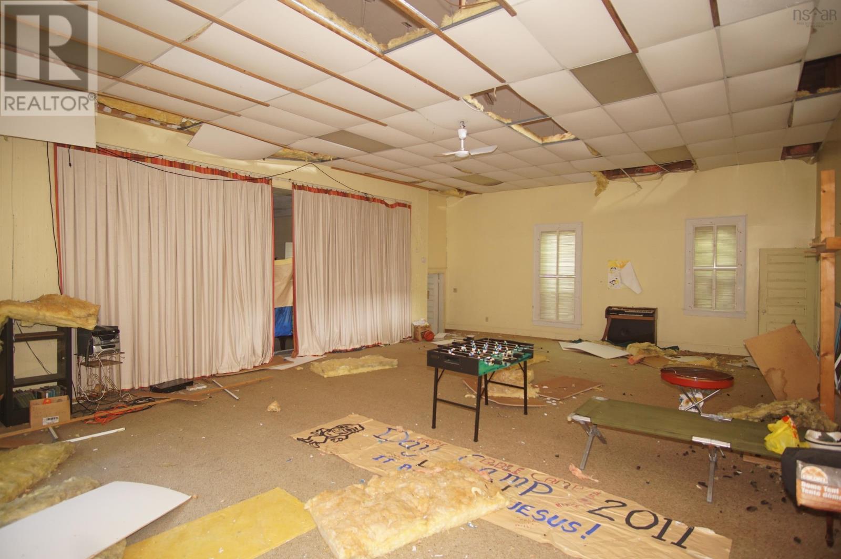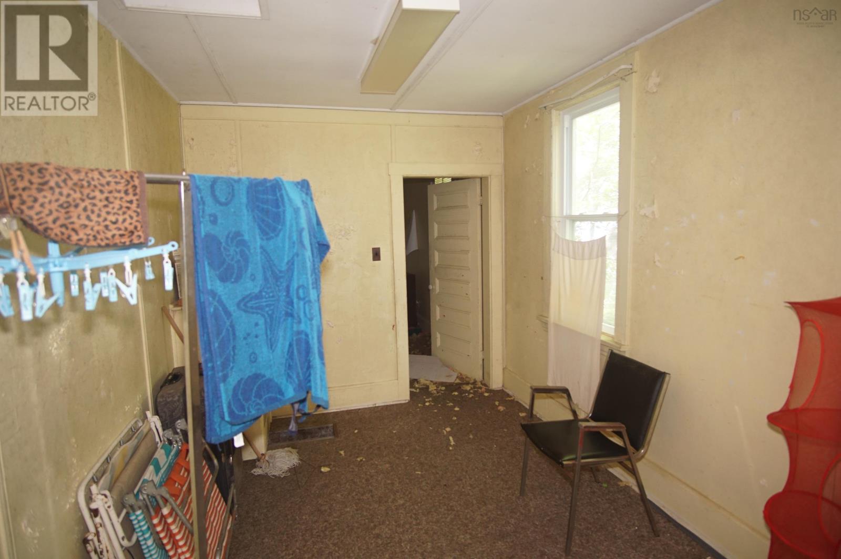2 Bathroom
Other
Partially Landscaped
$99,000
Situated on Main Street in Liverpool this unique building was built in the late 1800's and has a long history... Originally built as the parish hall for one of the local churches it has hosted many local events. The building is on a small lot on, with deeded road access to the small back yard. This is a large building at over 3600sqft of interior space. The entrance to the building is off Main Street and features a large office, utilities room and and a large bathroom. up the wide original staircase is the large hall with over 20ft ceilings with a beautiful stamped tin ceiling and original lighting. The room is well lit with large windows on the West and East sides. There are two large kitchens with plenty of cupboards and storage space. Above the kitchens is a large loft area. There is a raised stage area at the South end of the hall, at the back of the stage is a good sized storage room as well as a 3pc bath with a shower. At the back of the building is a room that was used as a classroom, this room has access to the backyard. There was a leak in the roof which caused cosmetic damage to the interior, it has been repaired.. (id:40687)
Property Details
|
MLS® Number
|
202312111 |
|
Property Type
|
Single Family |
|
Community Name
|
Liverpool |
|
Amenities Near By
|
Park, Playground, Place Of Worship |
|
Community Features
|
Recreational Facilities, School Bus |
Building
|
Bathroom Total
|
2 |
|
Appliances
|
Freezer, Refrigerator |
|
Architectural Style
|
Other |
|
Basement Type
|
Crawl Space |
|
Construction Style Attachment
|
Detached |
|
Exterior Finish
|
Wood Shingles |
|
Flooring Type
|
Carpeted, Linoleum |
|
Foundation Type
|
Concrete Block, Stone |
|
Half Bath Total
|
1 |
|
Stories Total
|
1 |
|
Total Finished Area
|
3600 Sqft |
|
Type
|
House |
|
Utility Water
|
Municipal Water |
Parking
Land
|
Acreage
|
No |
|
Land Amenities
|
Park, Playground, Place Of Worship |
|
Landscape Features
|
Partially Landscaped |
|
Sewer
|
Municipal Sewage System |
|
Size Irregular
|
0.1885 |
|
Size Total
|
0.1885 Ac |
|
Size Total Text
|
0.1885 Ac |
Rooms
| Level |
Type |
Length |
Width |
Dimensions |
|
Main Level |
Other |
|
|
20. x 16. Office |
|
Main Level |
Foyer |
|
|
16. x 11 |
|
Main Level |
Bath (# Pieces 1-6) |
|
|
11. x 7 |
|
Main Level |
Kitchen |
|
|
21. x 15 |
|
Main Level |
Kitchen |
|
|
15x 14 |
|
Main Level |
Other |
|
|
40. x 35. Hall |
|
Main Level |
Other |
|
|
35x 25. Stage |
|
Main Level |
Other |
|
|
35. x 15.8 Loft |
|
Main Level |
Other |
|
|
14. x 9 |
|
Main Level |
Storage |
|
|
14. x 25 |
|
Main Level |
Bath (# Pieces 1-6) |
|
|
9. x 3.4 |
https://www.realtor.ca/real-estate/25723707/307-main-street-liverpool-liverpool

