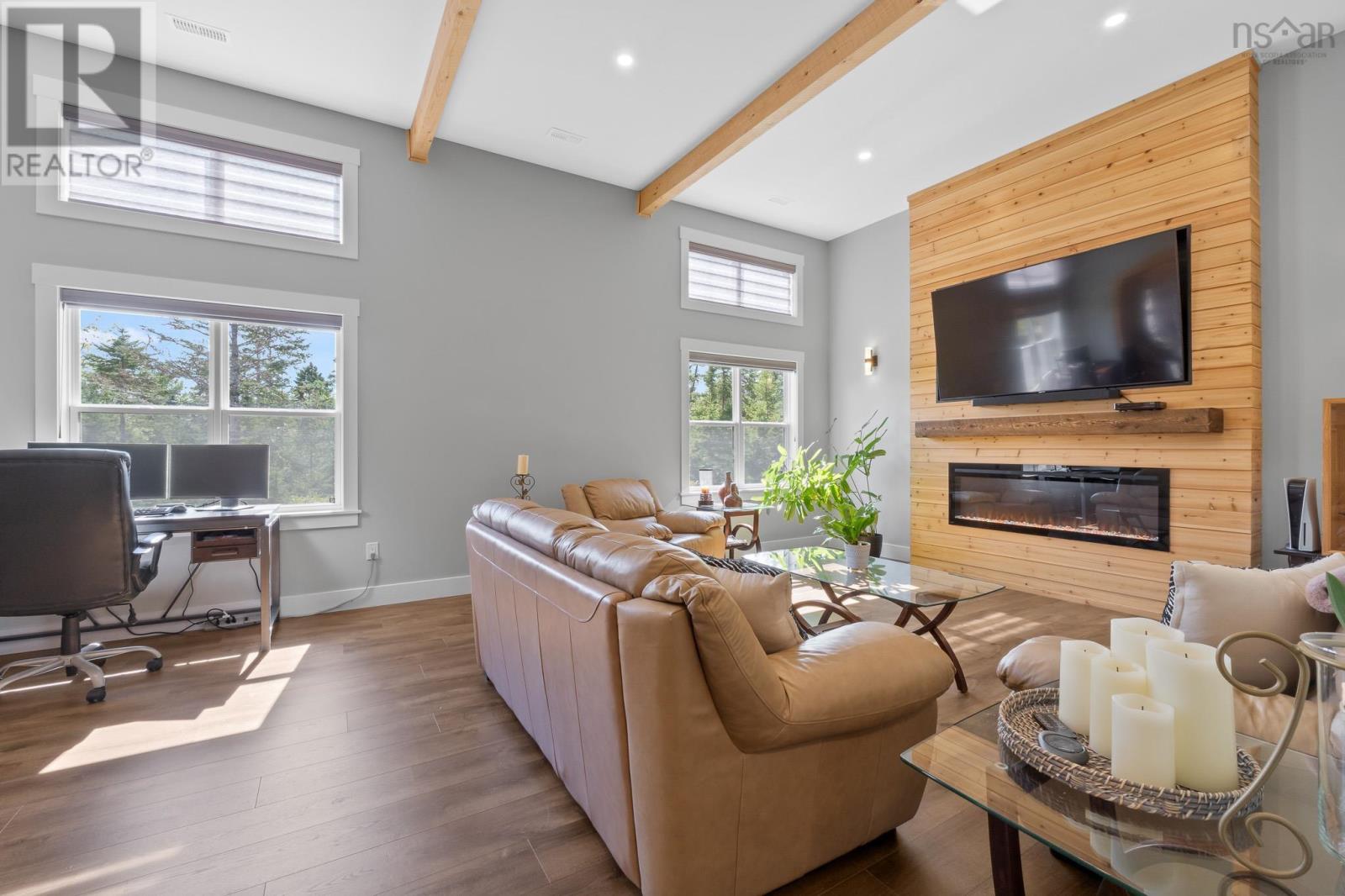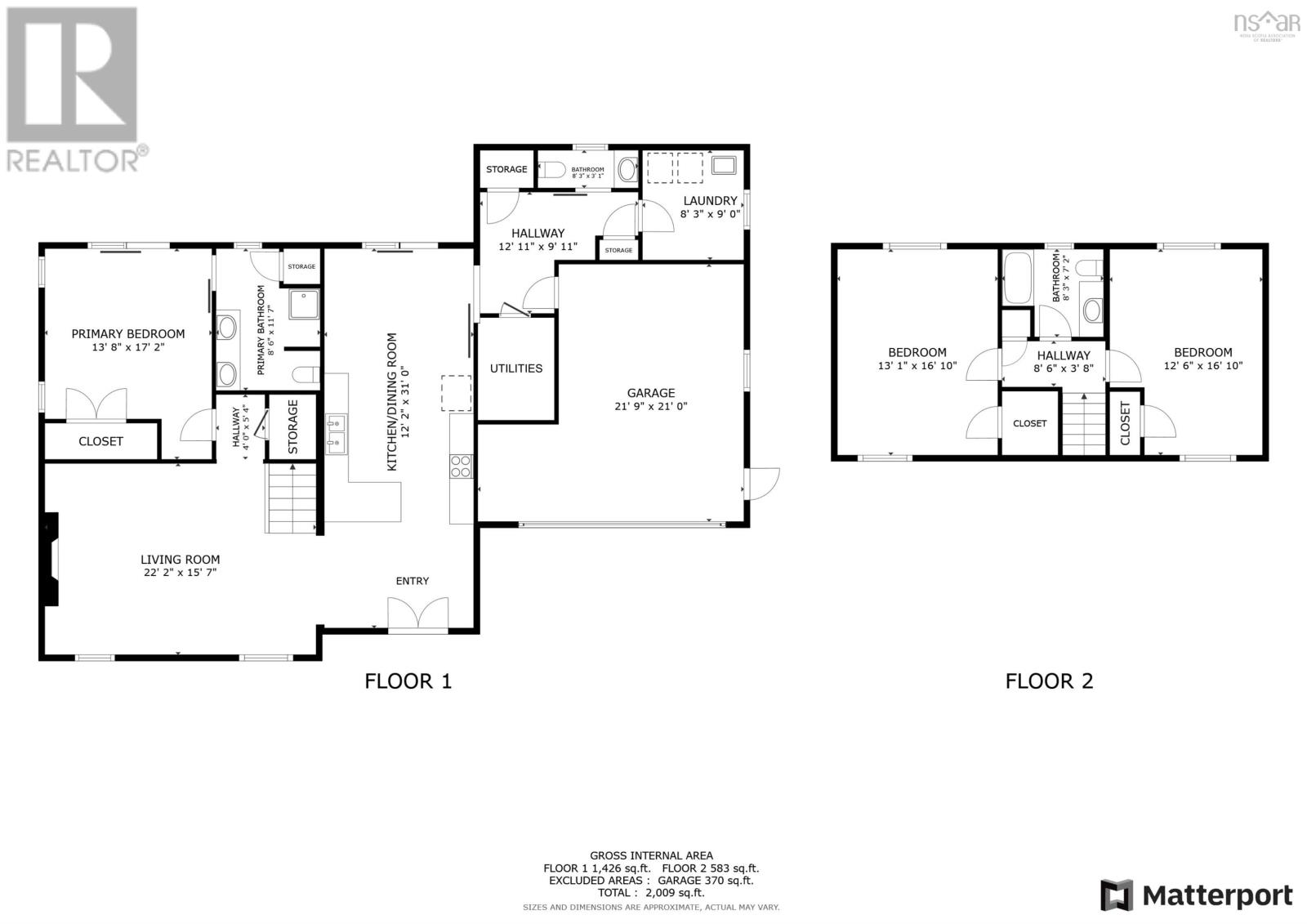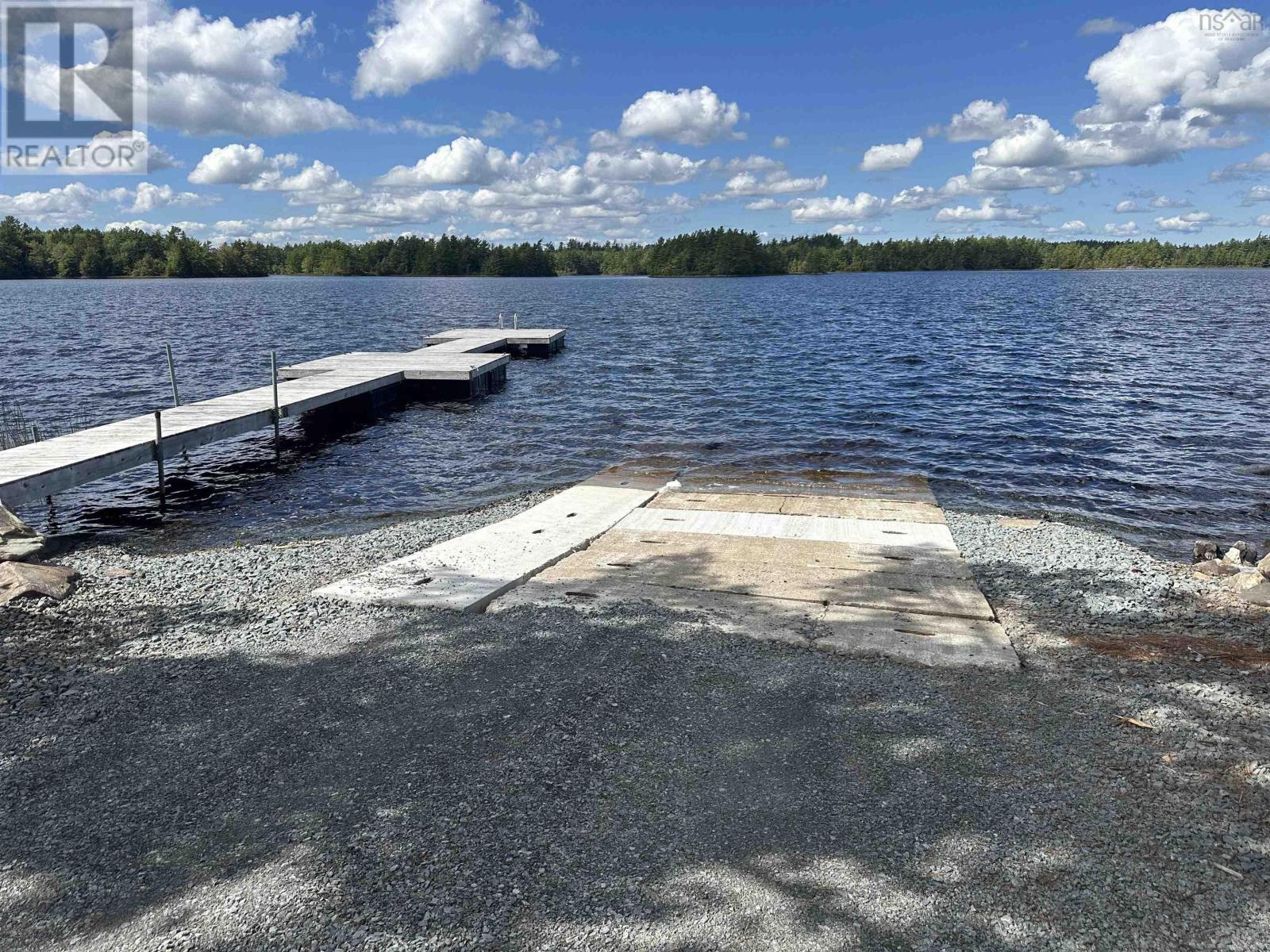305 Heritage Way East Uniacke, Nova Scotia B0N 1Z0
$700,000Maintenance,
$300 Monthly
Maintenance,
$300 MonthlyWelcome to 305 Heritage Way located in the Villages of Long Lake, East Uniacke, NS. Take a closer look at this stylish 2,000 sqft home located directly across the street from Long Lake. The 2 year old home features an impressive 1 1/2 storey layout with the Primary Bedroom & Ensuite bath all located on the main level of the home. The Great Room is everyone's favorite with a spectacular custom built fireplace with tall ceilings, oversized windows that bring in an abundance of natural light. The kitchen and dining areas are well appointed with rich wood cabinets, quartz countertops and high end stainless steel appliances. The upper level features 2 large bedrooms as well as a large main bathroom. This home was built with efficiency in mind and was fitted with a ducted heat pump for year round comfort. Other features of the home include a cover rear deck for grilling all year long, a 2 car garage with workbench, an above ground swimming pool plus an additional storage shed. The subdivision is well known for quality walking trails, local fishing holes and multiple lake access points that can be used for a variety of reasons whether it's for swimming, kayaking or just a relaxing day on your power boat. Annual condo fees are $300 per year that covers road maintenance and upkeep on the boat launch & lake access points. This is not just a home; it's a lifestyle. Book an appointment today and start enjoying the good life. (id:40687)
Open House
This property has open houses!
2:00 pm
Ends at:4:00 pm
Property Details
| MLS® Number | 202423133 |
| Property Type | Single Family |
| Community Name | East Uniacke |
| Amenities Near By | Park, Public Transit |
| Features | Treed, Wheelchair Access, Level |
| Pool Type | Above Ground Pool |
| Structure | Shed |
| Water Front Type | Waterfront, Road Between |
Building
| Bathroom Total | 3 |
| Bedrooms Above Ground | 3 |
| Bedrooms Total | 3 |
| Basement Type | None |
| Constructed Date | 2022 |
| Construction Style Attachment | Detached |
| Cooling Type | Central Air Conditioning, Heat Pump |
| Exterior Finish | Vinyl |
| Fireplace Present | Yes |
| Flooring Type | Ceramic Tile, Engineered Hardwood, Hardwood, Laminate |
| Foundation Type | Poured Concrete, Concrete Slab |
| Half Bath Total | 1 |
| Stories Total | 2 |
| Total Finished Area | 2009 Sqft |
| Utility Water | Drilled Well |
Parking
| Garage | |
| Attached Garage | |
| Gravel |
Land
| Acreage | No |
| Land Amenities | Park, Public Transit |
| Landscape Features | Partially Landscaped |
| Sewer | Septic System |
| Size Irregular | 0.9711 |
| Size Total | 0.9711 Ac |
| Size Total Text | 0.9711 Ac |
Rooms
| Level | Type | Length | Width | Dimensions |
|---|---|---|---|---|
| Second Level | Bedroom | 13.1x16.10 | ||
| Second Level | Bedroom | 12.6x16.10 | ||
| Second Level | Bath (# Pieces 1-6) | 8.3x7.2 | ||
| Main Level | Living Room | 22.2x15.7 | ||
| Main Level | Kitchen | 12.2x31 | ||
| Main Level | Dining Room | Combined | ||
| Main Level | Primary Bedroom | 13.8x17.2 | ||
| Main Level | Ensuite (# Pieces 2-6) | 8.6x11.7 | ||
| Main Level | Bath (# Pieces 1-6) | 8.3x3.1 | ||
| Main Level | Laundry Room | 8.3x9 |
https://www.realtor.ca/real-estate/27463448/305-heritage-way-east-uniacke-east-uniacke
Interested?
Contact us for more information













































