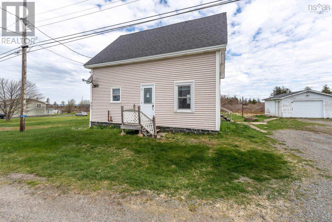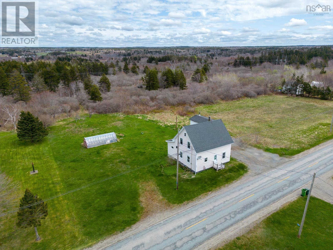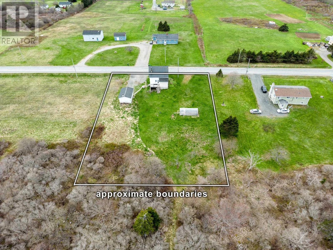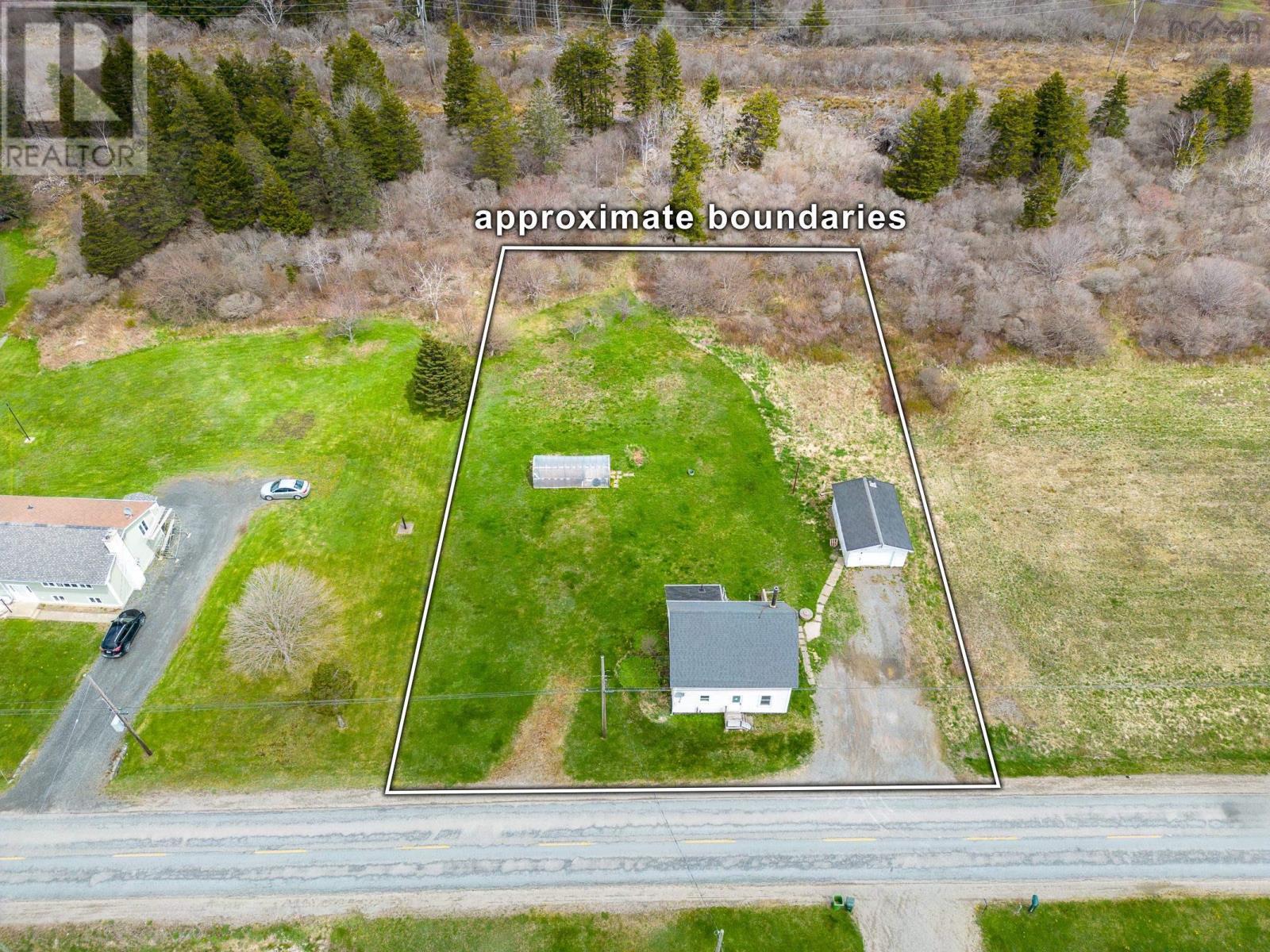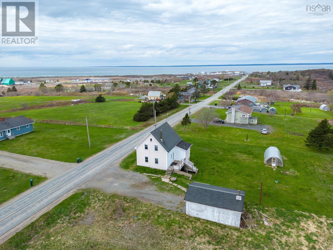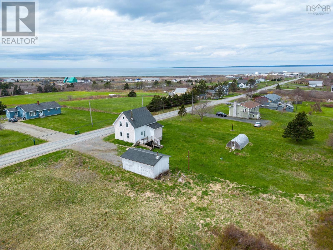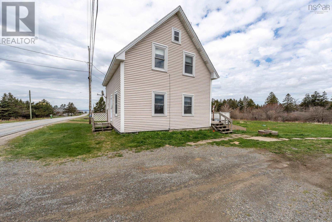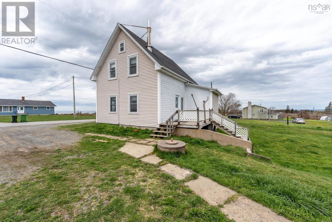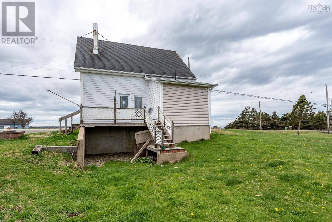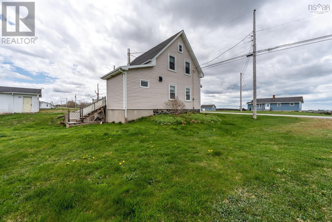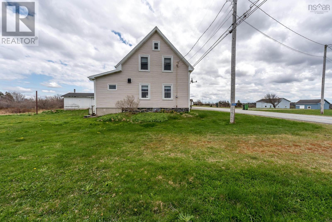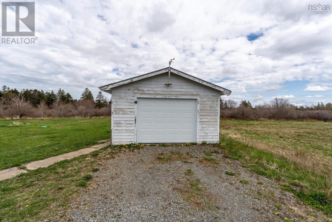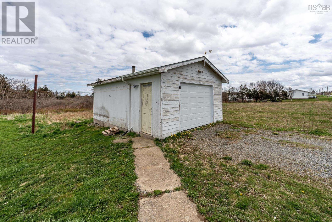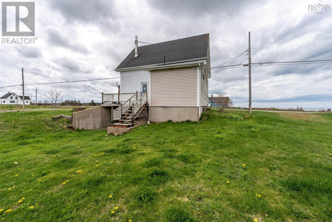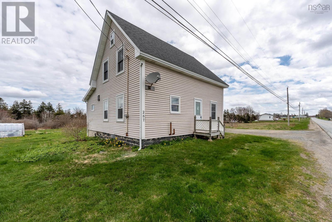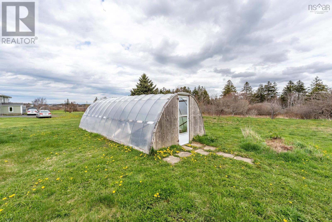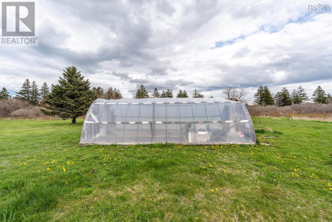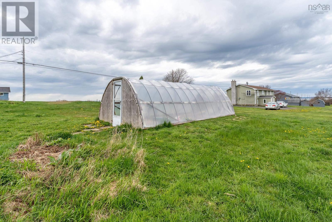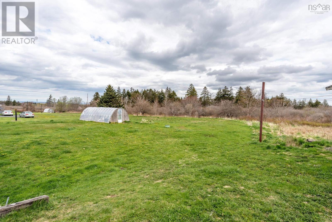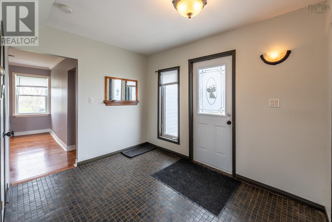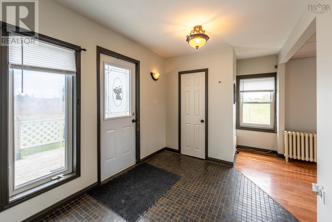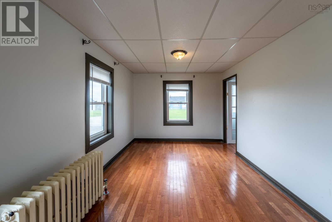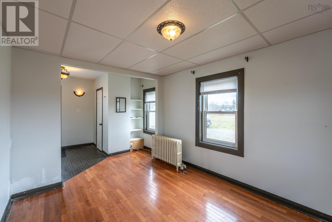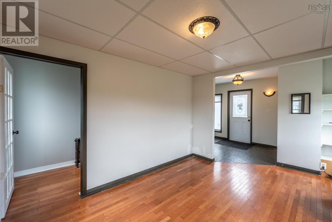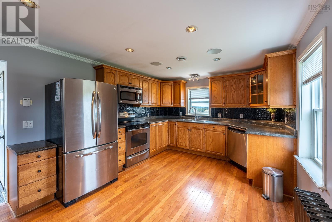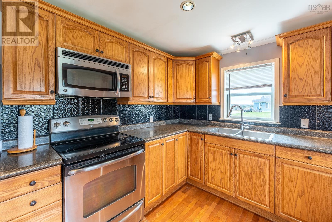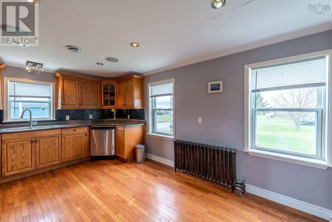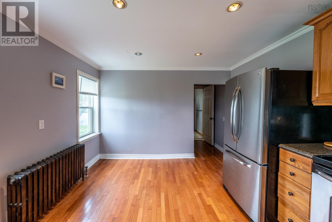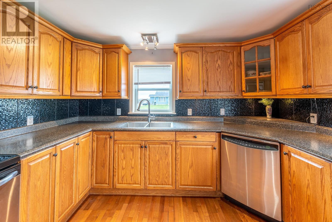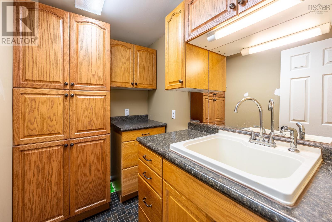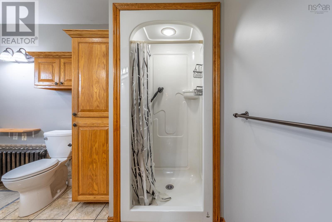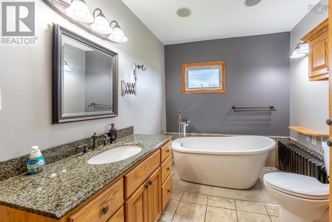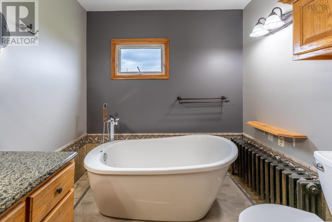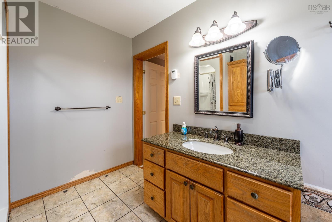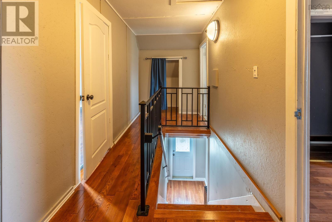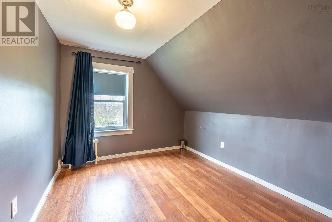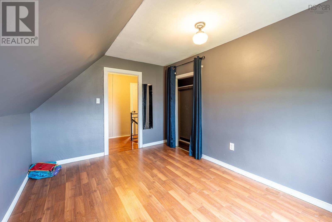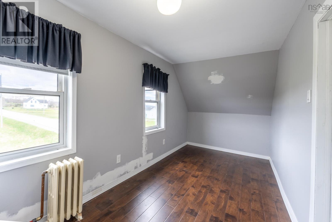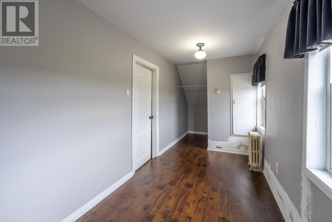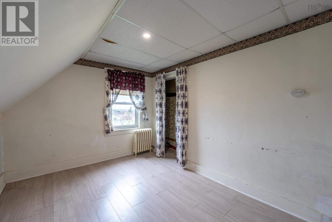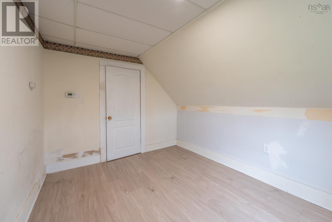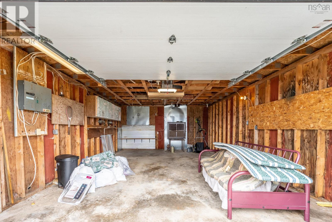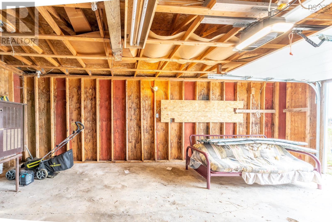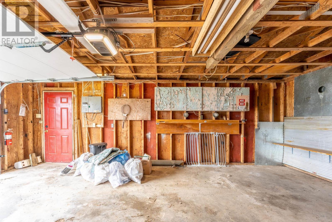3 Bedroom
1 Bathroom
Landscaped
$199,500
If you're looking for a new home or a 3 bedroom income property, this may be for you! Welcome to 287 Saulnierville Rd, Saulnierville. Here you'll find a cozy home with amazing ocean/sunset views. Updates on the home in the past few years include a remodeled kitchen and bathroom, new vinyl windows, plastic plumbing, some added electrical work, new garage door, thermostats, floors, oil tank and additional cosmetic features. The main floor consists of the foyer, living room, kitchen, pantry (that has the potential of turning into a laundry room) and the main bathroom. The second floor consists of 3 bedrooms. Laundry appliances are currently located in the basement. This property is located at a great spot within the Saulnierville area. A short distance away you'll find amenities such as groceries, gas, post office, coffee shop, clothing stores,etc. University St.Anne is nearby as well, which is great if you're looking to house students. Yarmouth, with all of its additional amenities and stores, is located a 40 minute drive away. Included with the property is a 24'x12' greenhouse that's equipped with water and electricity, as well as a 24'3x15'11" single car garage that's equipped with electricity. The greenhouse has taken some damage in a recent windstorm, but can easily be brought back to life with a bit of TLC. Some items are to remain with the property, including a new battery powered whipper snipper and matching push mower. This home has a lot to offer! Don't wait, book your showing today! (id:40687)
Property Details
|
MLS® Number
|
202405824 |
|
Property Type
|
Single Family |
|
Community Name
|
Saulnierville |
|
Amenities Near By
|
Golf Course, Park, Playground, Shopping, Place Of Worship, Beach |
|
Community Features
|
Recreational Facilities, School Bus |
|
View Type
|
Ocean View, View Of Water |
Building
|
Bathroom Total
|
1 |
|
Bedrooms Above Ground
|
3 |
|
Bedrooms Total
|
3 |
|
Appliances
|
Range - Electric, Dishwasher, Dryer, Washer, Microwave Range Hood Combo, Refrigerator |
|
Basement Development
|
Unfinished |
|
Basement Type
|
Full (unfinished) |
|
Construction Style Attachment
|
Detached |
|
Exterior Finish
|
Vinyl |
|
Flooring Type
|
Hardwood, Laminate, Tile |
|
Foundation Type
|
Poured Concrete, Stone |
|
Stories Total
|
2 |
|
Total Finished Area
|
828 Sqft |
|
Type
|
House |
|
Utility Water
|
Dug Well, Well |
Parking
Land
|
Acreage
|
No |
|
Land Amenities
|
Golf Course, Park, Playground, Shopping, Place Of Worship, Beach |
|
Landscape Features
|
Landscaped |
|
Sewer
|
Septic System |
|
Size Irregular
|
0.5189 |
|
Size Total
|
0.5189 Ac |
|
Size Total Text
|
0.5189 Ac |
Rooms
| Level |
Type |
Length |
Width |
Dimensions |
|
Second Level |
Bedroom |
|
|
9. 7.. x 12. 9. |
|
Second Level |
Bedroom |
|
|
6. 10.. x 15. 4. |
|
Second Level |
Bedroom |
|
|
12. 8.. x 9. 4. |
|
Main Level |
Foyer |
|
|
5.4.x10.8.. + 2.10.. x 7. 9. |
|
Main Level |
Living Room |
|
|
9. 8.. x 12. 3. |
|
Main Level |
Kitchen |
|
|
11. 2.. x 15. 6. |
|
Main Level |
Other |
|
|
Pantry 5. x 7. 7. |
|
Main Level |
Bath (# Pieces 1-6) |
|
|
7. 7.. x 11. 3. |
https://www.realtor.ca/real-estate/26692706/287-saulnierville-road-saulnierville-saulnierville

